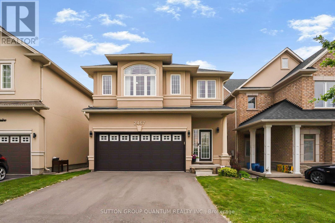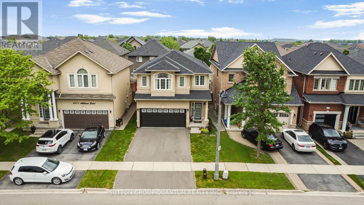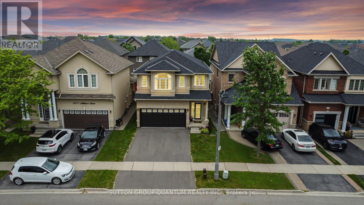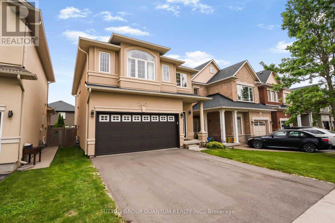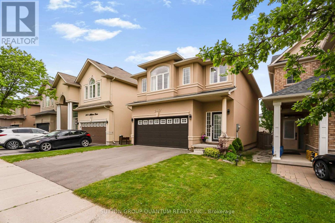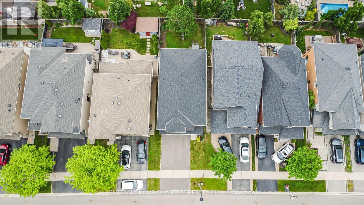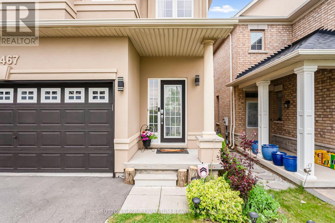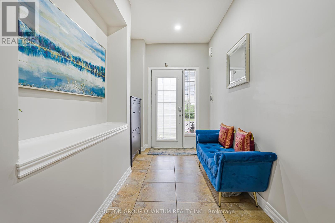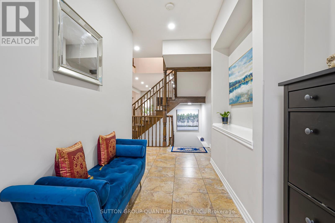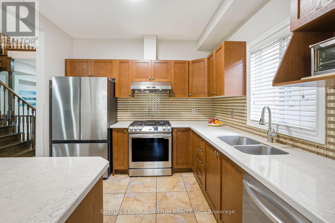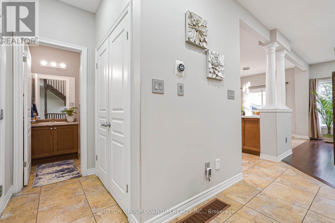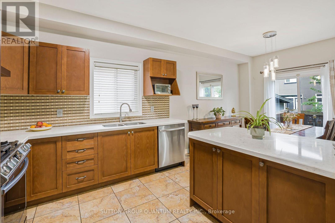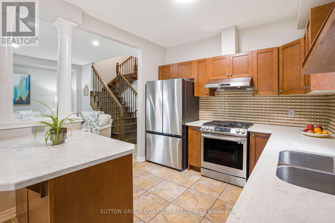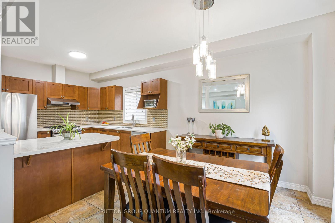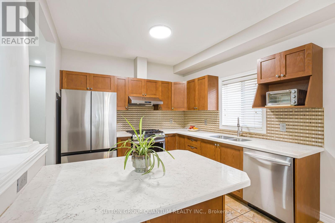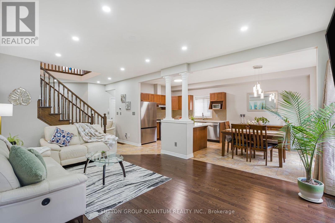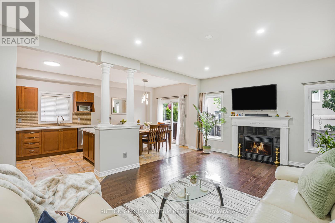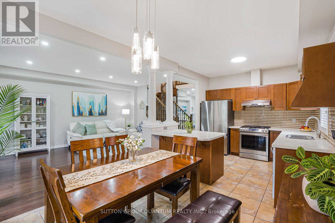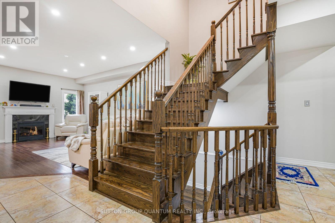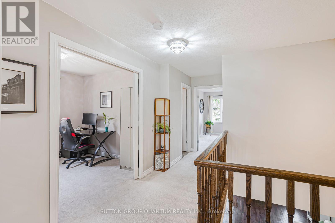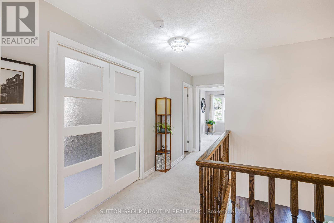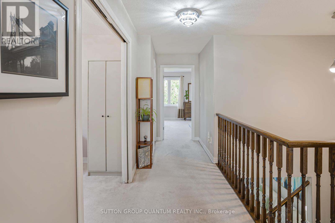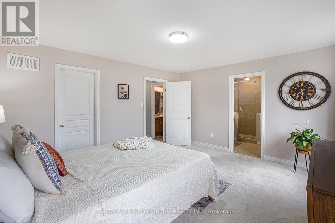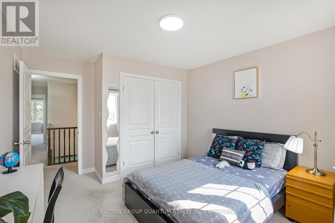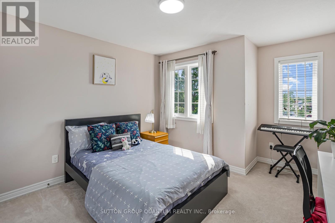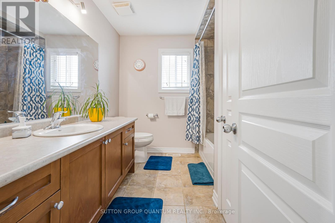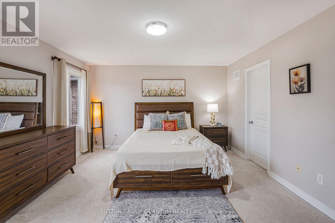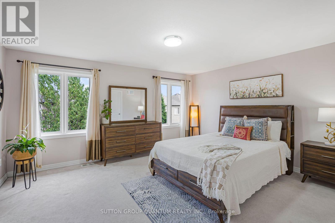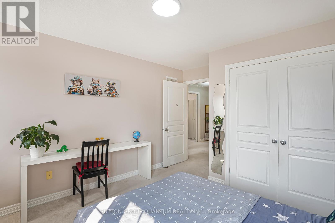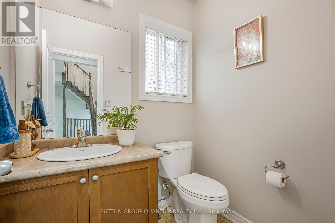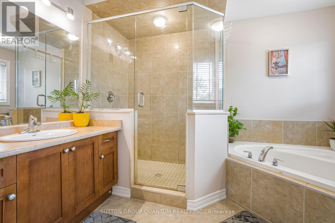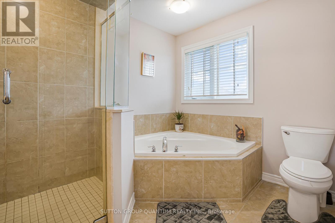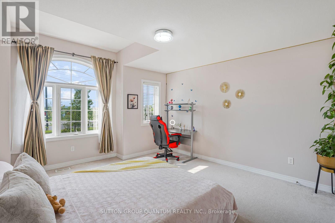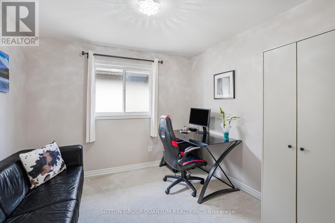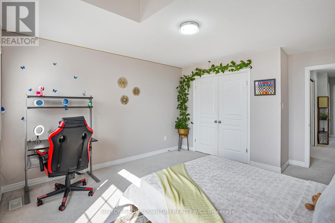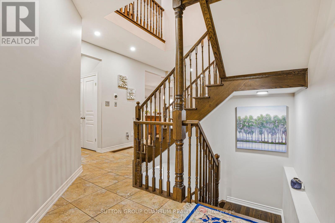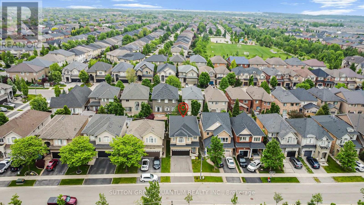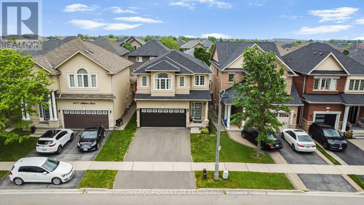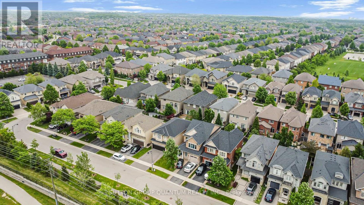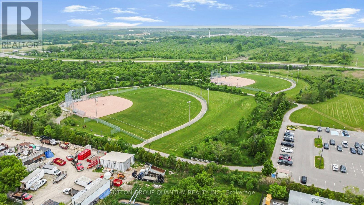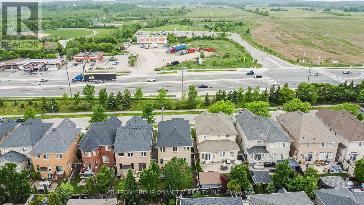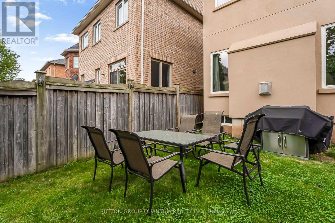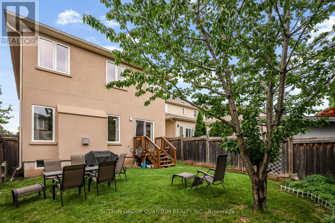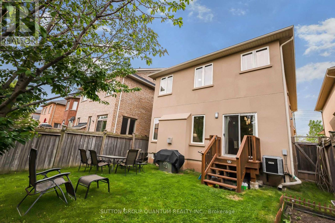4 Bedroom
3 Bathroom
2000 - 2500 sqft
Fireplace
Central Air Conditioning
Forced Air
$1,499,900
Beautifully Maintained 4 Bed, 3 Bath Fernbrook Built Home, Nestled on a Quiet Cul-de-sac in the Very Desired Neighborhood of West Oak in Oakville, Close to Millstone Park & Walking Trails. The Property is Very Bright With a Lot of Natural Light and High Ceilings. Spacious Rooms With a Beautiful Layout. Walk to Excellent Schools, 407 & Public Transportation. Minutes Away From Go Train Station & Carpool. Located Near the New Oakville Hospital. Lots of Upgrades: Driveway New - 2024, Stucco Front & Back Complete - 2024, All Kitchen Appliances New- 2025, Brand New Furnace - 2025, Owned Tankless Water Heater - 2024, Tankless Water Heater, New Roof - 2025, Main Floor Pot Lights - 2021. (id:41954)
Property Details
|
MLS® Number
|
W12211116 |
|
Property Type
|
Single Family |
|
Community Name
|
1019 - WM Westmount |
|
Parking Space Total
|
4 |
Building
|
Bathroom Total
|
3 |
|
Bedrooms Above Ground
|
4 |
|
Bedrooms Total
|
4 |
|
Age
|
6 To 15 Years |
|
Appliances
|
Garage Door Opener Remote(s), Central Vacuum, Dryer, Garage Door Opener, Water Heater - Tankless, Washer, Window Coverings |
|
Basement Development
|
Partially Finished |
|
Basement Type
|
N/a (partially Finished) |
|
Construction Style Attachment
|
Detached |
|
Cooling Type
|
Central Air Conditioning |
|
Exterior Finish
|
Brick, Stucco |
|
Fireplace Present
|
Yes |
|
Flooring Type
|
Tile, Hardwood, Carpeted |
|
Foundation Type
|
Block |
|
Half Bath Total
|
1 |
|
Heating Fuel
|
Natural Gas |
|
Heating Type
|
Forced Air |
|
Stories Total
|
2 |
|
Size Interior
|
2000 - 2500 Sqft |
|
Type
|
House |
|
Utility Water
|
Municipal Water, Unknown |
Parking
Land
|
Acreage
|
No |
|
Sewer
|
Sanitary Sewer |
|
Size Depth
|
98 Ft ,3 In |
|
Size Frontage
|
31 Ft ,2 In |
|
Size Irregular
|
31.2 X 98.3 Ft ; N/a |
|
Size Total Text
|
31.2 X 98.3 Ft ; N/a |
|
Zoning Description
|
Residential |
Rooms
| Level |
Type |
Length |
Width |
Dimensions |
|
Second Level |
Primary Bedroom |
4.78 m |
4.06 m |
4.78 m x 4.06 m |
|
Second Level |
Bedroom 2 |
3.35 m |
4.65 m |
3.35 m x 4.65 m |
|
Second Level |
Bedroom 3 |
3.86 m |
5.11 m |
3.86 m x 5.11 m |
|
Second Level |
Bedroom 4 |
3.05 m |
3.05 m |
3.05 m x 3.05 m |
|
Main Level |
Kitchen |
3.2 m |
3.2 m |
3.2 m x 3.2 m |
|
Main Level |
Eating Area |
3.15 m |
2.84 m |
3.15 m x 2.84 m |
|
Main Level |
Great Room |
4.17 m |
5.74 m |
4.17 m x 5.74 m |
Utilities
|
Cable
|
Installed |
|
Electricity
|
Installed |
|
Sewer
|
Installed |
https://www.realtor.ca/real-estate/28447931/2467-millstone-drive-oakville-wm-westmount-1019-wm-westmount
