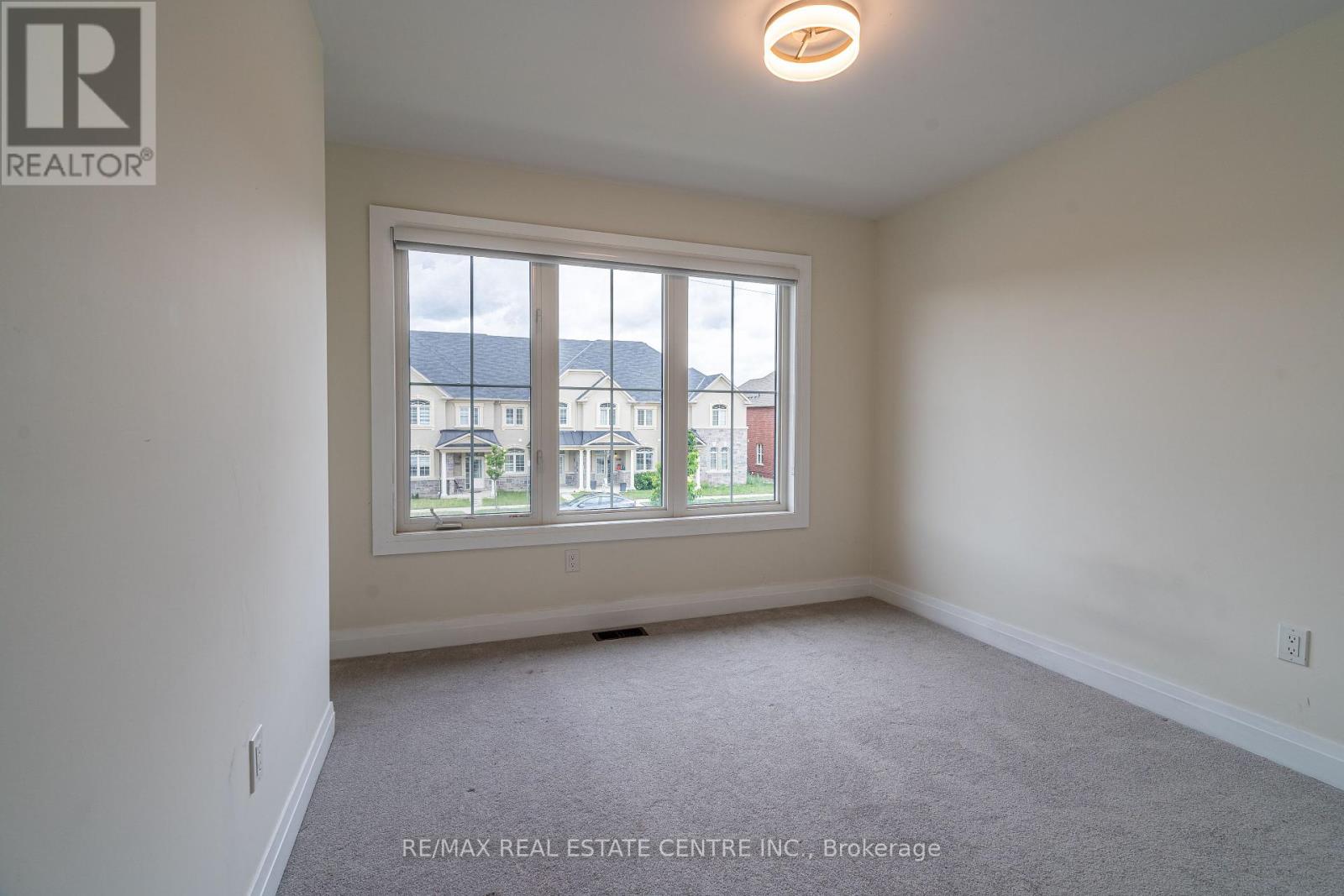4 Bedroom
4 Bathroom
Fireplace
Central Air Conditioning
Forced Air
$1,100,000
Welcome to 245 Inspire Blvd in the heart of Brampton. This gorgeous 4 bedroom, 4 washroom Bright, and spacious home is full of upgrades! Hardwood flooring through out the main and majority of 2nd floor. Get ready to entertain in this modern, state of the art kitchen with luxury applicances from JennAir. Wall oven and microwave, double door fridge with touch screen, Sleek cabinetry, tons of counter space and cabinet lights. Open to a large family room with a fireplace, with tons of natural light, large windows overlooking the backyard. Upgraded powder room with heated flooring. Separate In-law suite on the main floor with brand new washroom, rough in kitchen and laundry area, just need washer and dryer. Hardwood stairs lead to 3 large bedrooms, 2 washrooms and laundry suite on the 2nd floor. Extra flooring to be installed for the right price for 2 bedrooms. Modern, upgraded bathrooms with heated flooring and brand new jacuazzi tub in ensuite. Walk in closets, and an extra closet in the primary bedroom. Premium wood doors, Crown molding, brand new light fixtures and potlights from top to bottom. Heated proch and double car garage. This is an absolute must see! **** EXTRAS **** JennAir built in appliances, LG washer and dryer, all upgraded window coverings, all upgraded ELFS (id:41954)
Property Details
|
MLS® Number
|
W8426352 |
|
Property Type
|
Single Family |
|
Community Name
|
Sandringham-Wellington North |
|
Features
|
In-law Suite |
|
Parking Space Total
|
2 |
Building
|
Bathroom Total
|
4 |
|
Bedrooms Above Ground
|
4 |
|
Bedrooms Total
|
4 |
|
Basement Development
|
Unfinished |
|
Basement Type
|
N/a (unfinished) |
|
Construction Style Attachment
|
Attached |
|
Cooling Type
|
Central Air Conditioning |
|
Exterior Finish
|
Brick |
|
Fireplace Present
|
Yes |
|
Flooring Type
|
Hardwood, Ceramic, Carpeted, Tile |
|
Foundation Type
|
Unknown |
|
Half Bath Total
|
1 |
|
Heating Fuel
|
Natural Gas |
|
Heating Type
|
Forced Air |
|
Stories Total
|
2 |
|
Type
|
Row / Townhouse |
|
Utility Water
|
Municipal Water |
Parking
Land
|
Acreage
|
No |
|
Sewer
|
Sanitary Sewer |
|
Size Depth
|
98 Ft |
|
Size Frontage
|
20 Ft |
|
Size Irregular
|
20.01 X 98.43 Ft |
|
Size Total Text
|
20.01 X 98.43 Ft |
Rooms
| Level |
Type |
Length |
Width |
Dimensions |
|
Second Level |
Primary Bedroom |
4.06 m |
4.56 m |
4.06 m x 4.56 m |
|
Second Level |
Bedroom 2 |
4.06 m |
3.35 m |
4.06 m x 3.35 m |
|
Second Level |
Bedroom 3 |
3.74 m |
3.05 m |
3.74 m x 3.05 m |
|
Second Level |
Laundry Room |
|
|
Measurements not available |
|
Ground Level |
Family Room |
5.1 m |
3.64 m |
5.1 m x 3.64 m |
|
Ground Level |
Kitchen |
3.14 m |
2.44 m |
3.14 m x 2.44 m |
|
Ground Level |
Eating Area |
3.05 m |
3.44 m |
3.05 m x 3.44 m |
|
Ground Level |
Bedroom 4 |
5.02 m |
4.05 m |
5.02 m x 4.05 m |
https://www.realtor.ca/real-estate/27022775/245-inspire-boulevard-brampton-sandringham-wellington-north





























