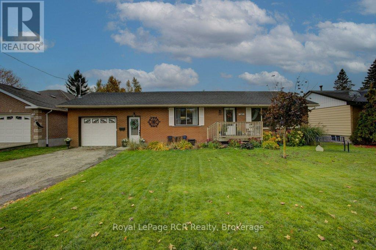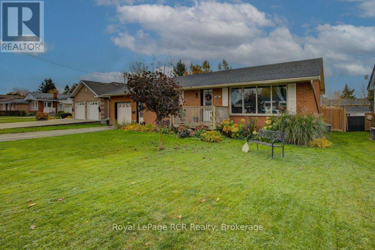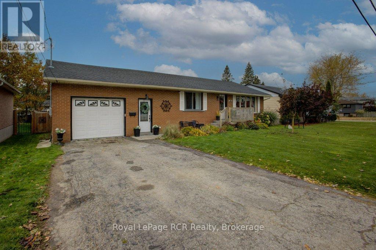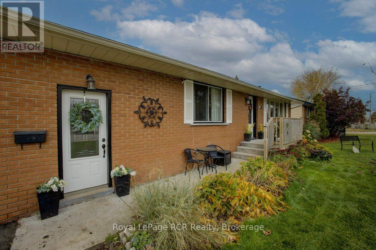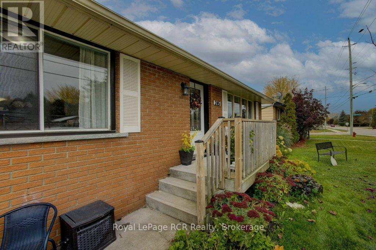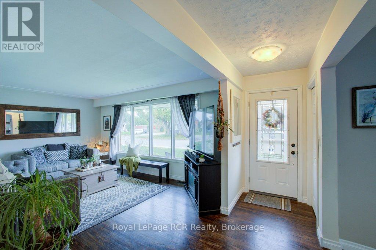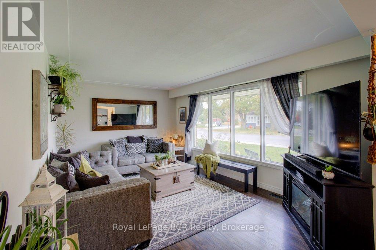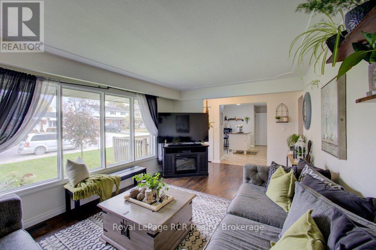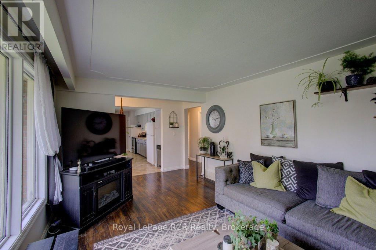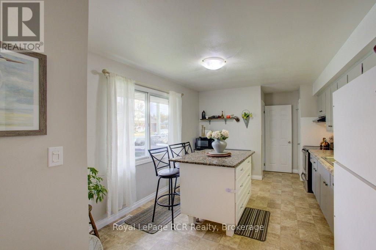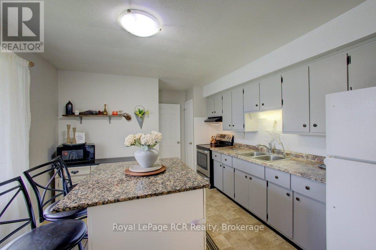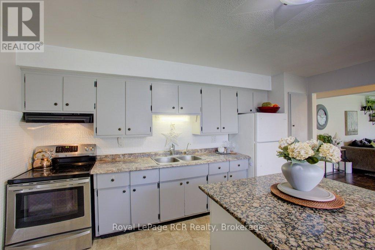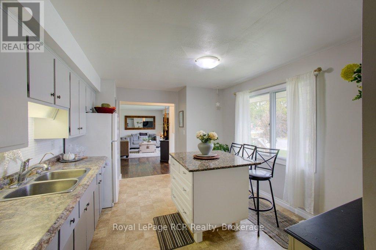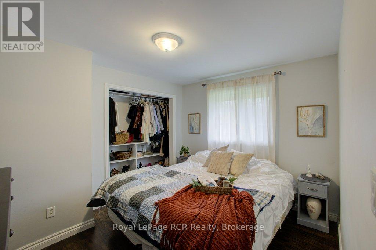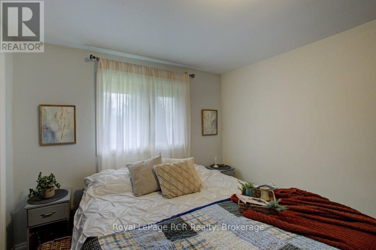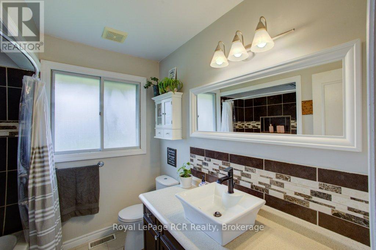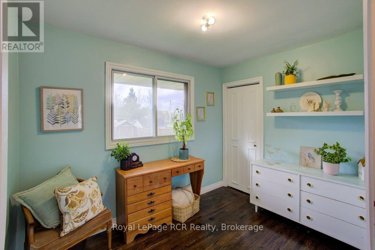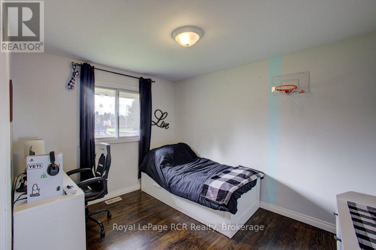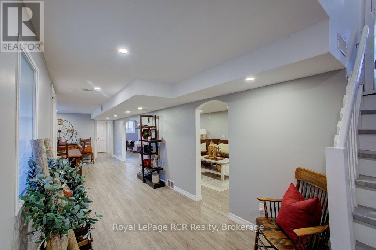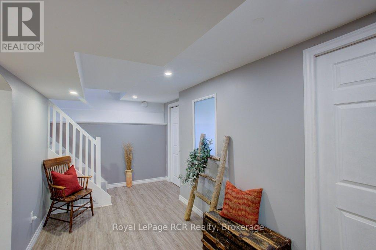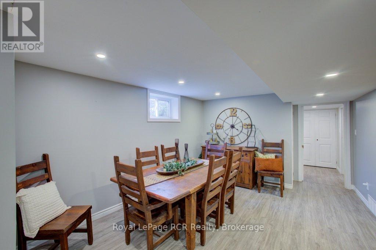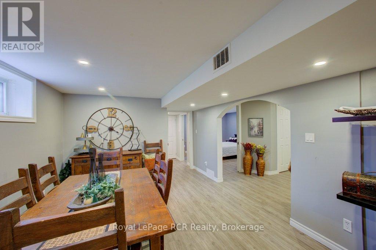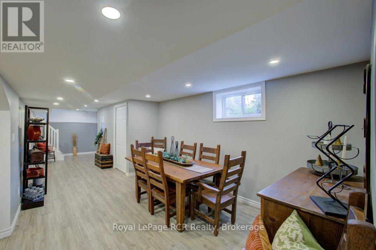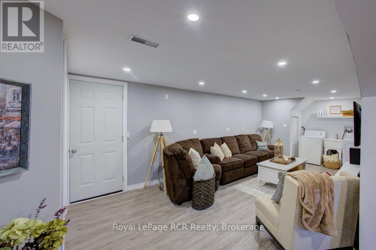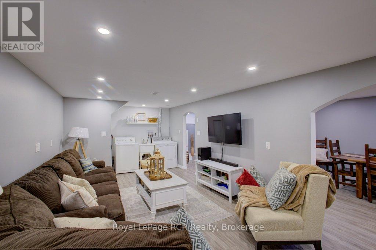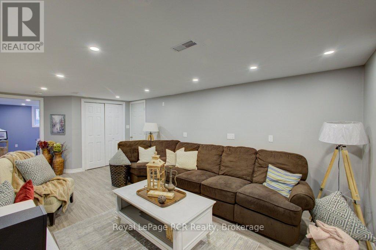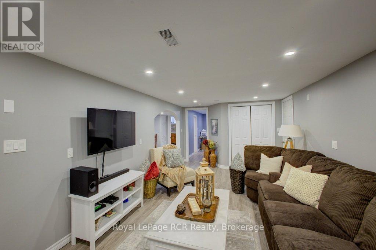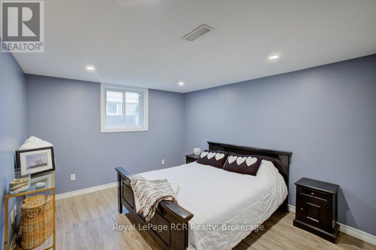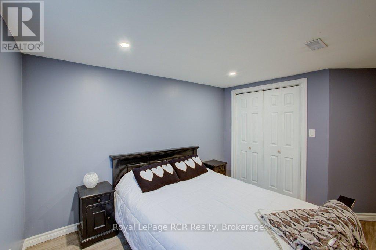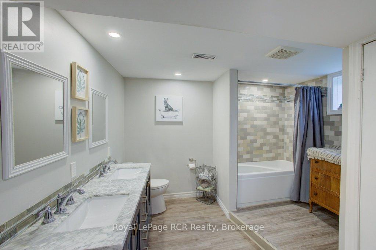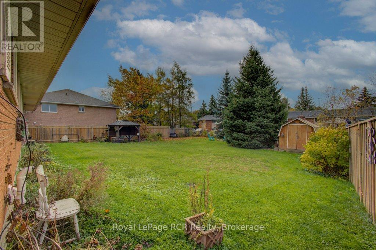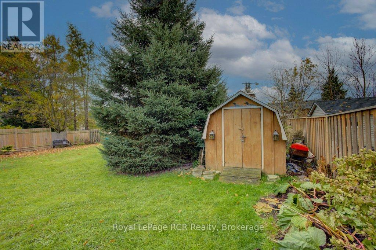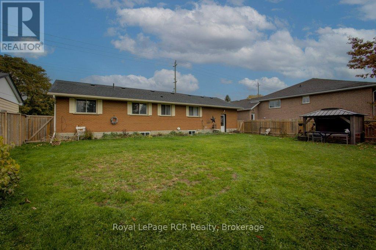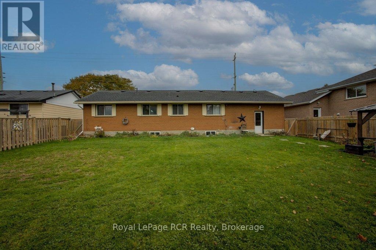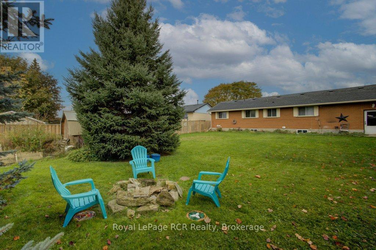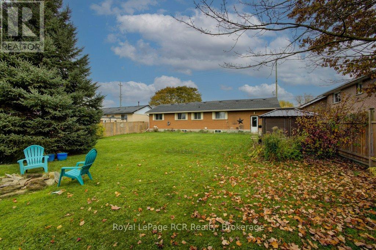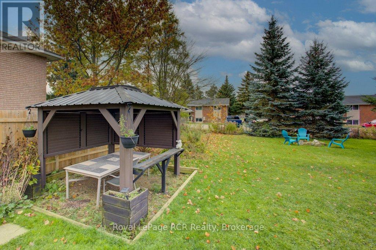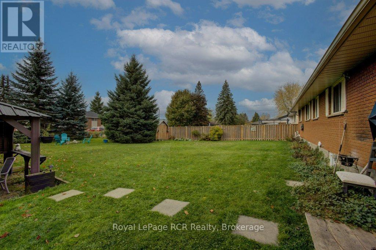4 Bedroom
2 Bathroom
700 - 1100 sqft
Bungalow
Central Air Conditioning
Forced Air
$624,900
Welcome to this solid brick bungalow with an attached garage, perfectly situated for convenience and family life. This home boasts an incredible location, putting you just steps away from a school, community centre, park, and pool-everything you need is within easy reach! The main level features a bright and spacious living area, highlighted by a large front window that floods the living room with natural light. Down the hall, you'll find three comfortable bedrooms. The potential for this home is truly exciting, as the basement is roughed in for a separate living space. It already includes a beautifully renovated bathroom and an additional bedroom, making it ideal for an in-law suite, rental income, or a fantastic recreation area. Enjoy outdoor living with a large yard, providing plenty of space for gardening, play, and entertaining. (id:41954)
Property Details
|
MLS® Number
|
X12484619 |
|
Property Type
|
Single Family |
|
Community Name
|
Arthur |
|
Equipment Type
|
Water Heater |
|
Features
|
Carpet Free, Sump Pump |
|
Parking Space Total
|
3 |
|
Rental Equipment Type
|
Water Heater |
Building
|
Bathroom Total
|
2 |
|
Bedrooms Above Ground
|
3 |
|
Bedrooms Below Ground
|
1 |
|
Bedrooms Total
|
4 |
|
Appliances
|
Water Heater, Dishwasher, Refrigerator |
|
Architectural Style
|
Bungalow |
|
Basement Development
|
Finished |
|
Basement Features
|
Separate Entrance, Walk-up |
|
Basement Type
|
N/a (finished), N/a, N/a |
|
Construction Style Attachment
|
Detached |
|
Cooling Type
|
Central Air Conditioning |
|
Exterior Finish
|
Brick |
|
Foundation Type
|
Poured Concrete |
|
Heating Fuel
|
Natural Gas |
|
Heating Type
|
Forced Air |
|
Stories Total
|
1 |
|
Size Interior
|
700 - 1100 Sqft |
|
Type
|
House |
|
Utility Water
|
Municipal Water |
Parking
Land
|
Acreage
|
No |
|
Sewer
|
Sanitary Sewer |
|
Size Depth
|
128 Ft |
|
Size Frontage
|
69 Ft |
|
Size Irregular
|
69 X 128 Ft |
|
Size Total Text
|
69 X 128 Ft |
|
Zoning Description
|
Res |
Rooms
| Level |
Type |
Length |
Width |
Dimensions |
|
Basement |
Recreational, Games Room |
3.34 m |
7.54 m |
3.34 m x 7.54 m |
|
Basement |
Bathroom |
3.35 m |
3.16 m |
3.35 m x 3.16 m |
|
Basement |
Bedroom |
3.34 m |
4.25 m |
3.34 m x 4.25 m |
|
Basement |
Dining Room |
3.35 m |
5 m |
3.35 m x 5 m |
|
Main Level |
Bathroom |
2.43 m |
2.14 m |
2.43 m x 2.14 m |
|
Main Level |
Bedroom |
2.44 m |
3 m |
2.44 m x 3 m |
|
Main Level |
Bedroom |
3.47 m |
3.25 m |
3.47 m x 3.25 m |
|
Main Level |
Foyer |
3.47 m |
1.18 m |
3.47 m x 1.18 m |
|
Main Level |
Kitchen |
3.47 m |
5.56 m |
3.47 m x 5.56 m |
|
Main Level |
Living Room |
3.47 m |
5 m |
3.47 m x 5 m |
|
Main Level |
Primary Bedroom |
3.47 m |
3.76 m |
3.47 m x 3.76 m |
https://www.realtor.ca/real-estate/29037416/245-domville-street-wellington-north-arthur-arthur
