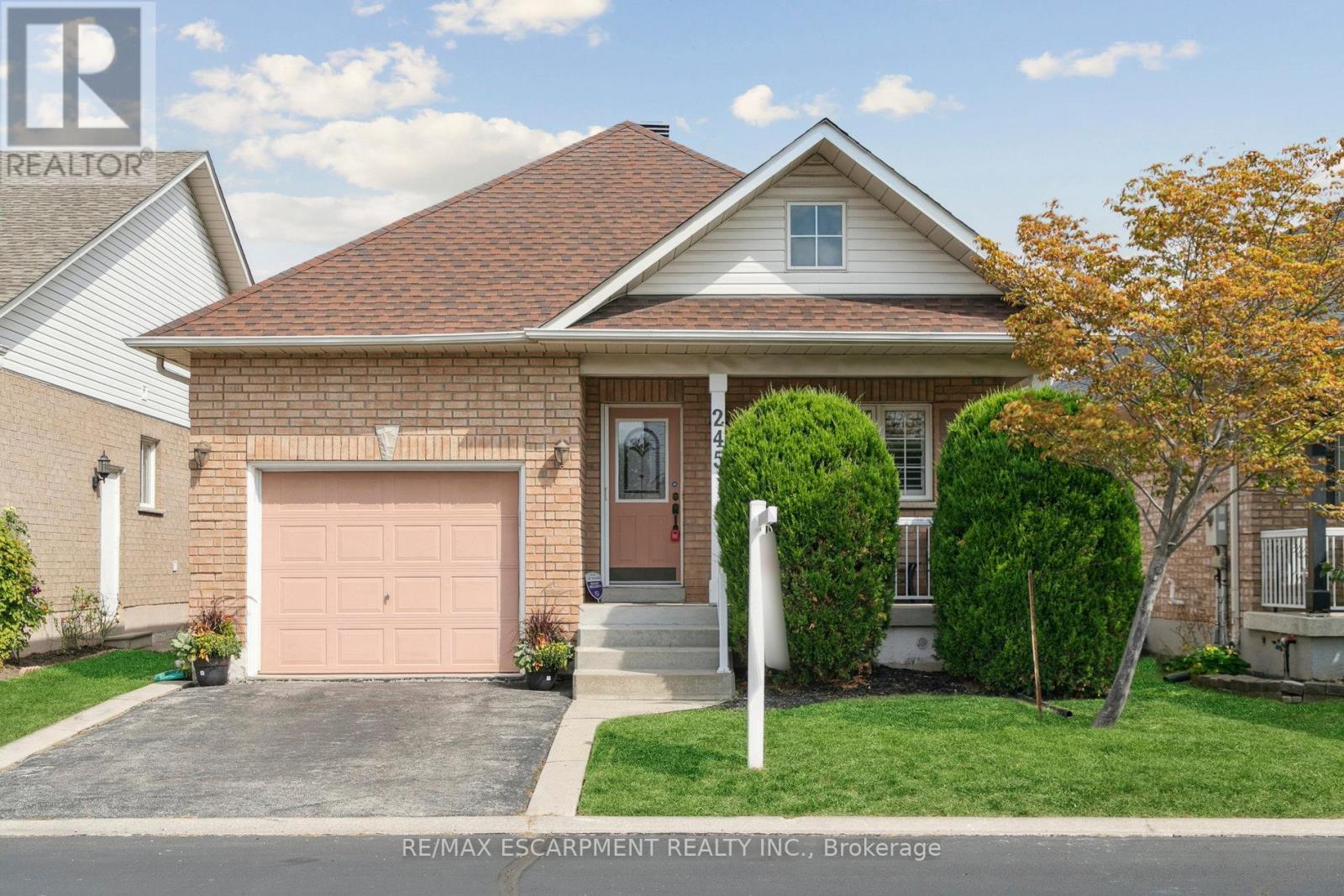3 Bedroom
3 Bathroom
1100 - 1500 sqft
Central Air Conditioning
Forced Air
$1,130,000Maintenance, Parcel of Tied Land
$128 Monthly
Move-In Ready Bungaloft in Drury Park! If you've been waiting for the perfect home in the sought-after Drury Park community, this is it. This beautifully maintained 3-bedroom, 2.5-bathroom "Thompson model" doesn't come up often and for good reason. The versatile floor plan offers 1450 sq ft (not including basement) of well designed living space providing the perfect footprint for comfortable one level living and a separate and private space in the upstairs loft. From the moment you walk up to the charming front porch, you'll feel right at home. Inside, the space is bright and welcoming, thanks to fresh paint in the timeless Chantilly Lace and thoughtful updates throughout. The open-concept living and dining area features rich hardwood floors and a lovely bay window that lets the light pour in. The kitchen is modern and functional, with granite countertops, a custom tile backsplash, and sleek tile flooring great for both entertaining and everyday life. Just off the kitchen, step out onto your private backyard patio perfect for morning coffee or evening chats with friends.The main-floor primary bedroom is spacious and comfortable, complete with a 4-piece ensuite with quartz counters, California shutters, and a large walk-in closet. A second bedroom on the main floor offers a double closet and more of those great shutters. Upstairs, the third bedroom has its own 2-piece ensuite and walk-in closet ideal for guests or even a home office. Other highlights include: Brand new broadloom in all bedrooms, New quartz countertops and updated taps in all bathrooms, New furnace (2025), Roof replaced in 2019 , and an Unfinished basement with tons of potential to make it your own. This home has been lovingly cared for and truly is move-in ready. Drury Park is one of Milton's most welcoming and well-established adult style communities and this is a rare opportunity to be part of it. (id:41954)
Property Details
|
MLS® Number
|
W12414683 |
|
Property Type
|
Single Family |
|
Community Name
|
1037 - TM Timberlea |
|
Equipment Type
|
Water Heater |
|
Features
|
Sump Pump |
|
Parking Space Total
|
2 |
|
Rental Equipment Type
|
Water Heater |
Building
|
Bathroom Total
|
3 |
|
Bedrooms Above Ground
|
3 |
|
Bedrooms Total
|
3 |
|
Age
|
16 To 30 Years |
|
Appliances
|
Garage Door Opener Remote(s), Dishwasher, Dryer, Microwave, Stove, Washer, Water Softener, Window Coverings, Refrigerator |
|
Basement Development
|
Unfinished |
|
Basement Type
|
Full (unfinished) |
|
Construction Style Attachment
|
Detached |
|
Cooling Type
|
Central Air Conditioning |
|
Exterior Finish
|
Brick |
|
Flooring Type
|
Hardwood, Tile, Carpeted, Ceramic |
|
Foundation Type
|
Poured Concrete |
|
Half Bath Total
|
1 |
|
Heating Fuel
|
Natural Gas |
|
Heating Type
|
Forced Air |
|
Stories Total
|
2 |
|
Size Interior
|
1100 - 1500 Sqft |
|
Type
|
House |
|
Utility Water
|
Municipal Water |
Parking
Land
|
Acreage
|
No |
|
Sewer
|
Sanitary Sewer |
|
Size Depth
|
91 Ft ,10 In |
|
Size Frontage
|
37 Ft ,8 In |
|
Size Irregular
|
37.7 X 91.9 Ft |
|
Size Total Text
|
37.7 X 91.9 Ft |
Rooms
| Level |
Type |
Length |
Width |
Dimensions |
|
Second Level |
Bathroom |
|
|
Measurements not available |
|
Second Level |
Bedroom 3 |
4.52 m |
3.99 m |
4.52 m x 3.99 m |
|
Main Level |
Living Room |
6.45 m |
4.88 m |
6.45 m x 4.88 m |
|
Main Level |
Dining Room |
6.45 m |
4.88 m |
6.45 m x 4.88 m |
|
Main Level |
Kitchen |
4.47 m |
3.05 m |
4.47 m x 3.05 m |
|
Main Level |
Eating Area |
4.47 m |
3.05 m |
4.47 m x 3.05 m |
|
Main Level |
Primary Bedroom |
4.24 m |
3.37 m |
4.24 m x 3.37 m |
|
Main Level |
Bedroom 2 |
2.77 m |
2.74 m |
2.77 m x 2.74 m |
|
Main Level |
Laundry Room |
|
|
Measurements not available |
|
Main Level |
Bathroom |
|
|
Measurements not available |
|
Main Level |
Bathroom |
|
|
Measurements not available |
https://www.realtor.ca/real-estate/28887104/245-centennial-forest-drive-milton-tm-timberlea-1037-tm-timberlea










































