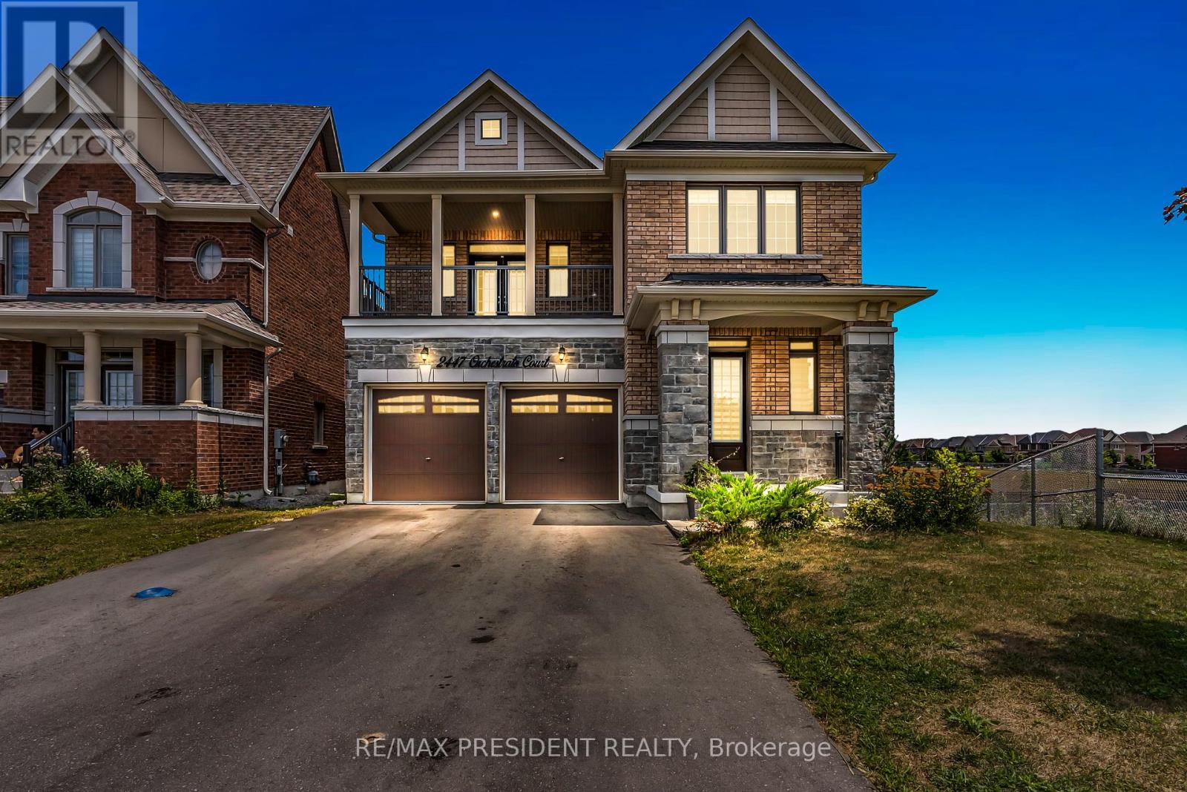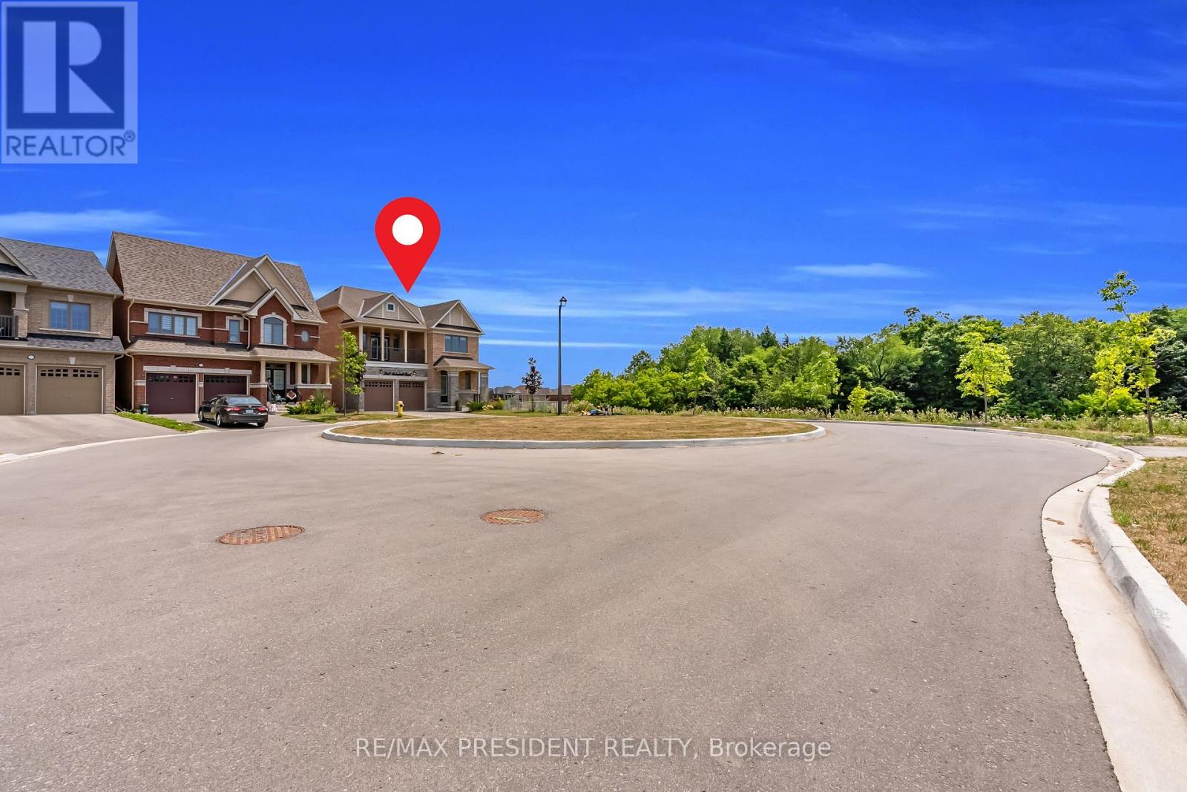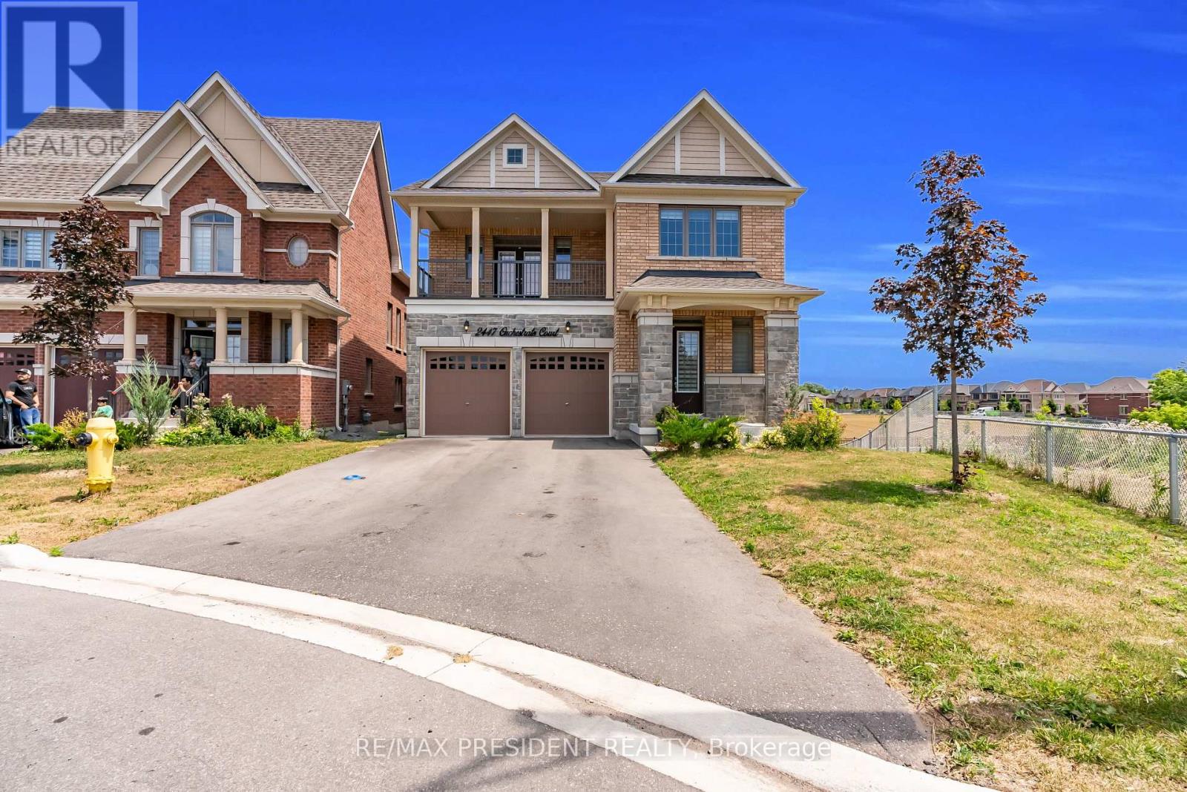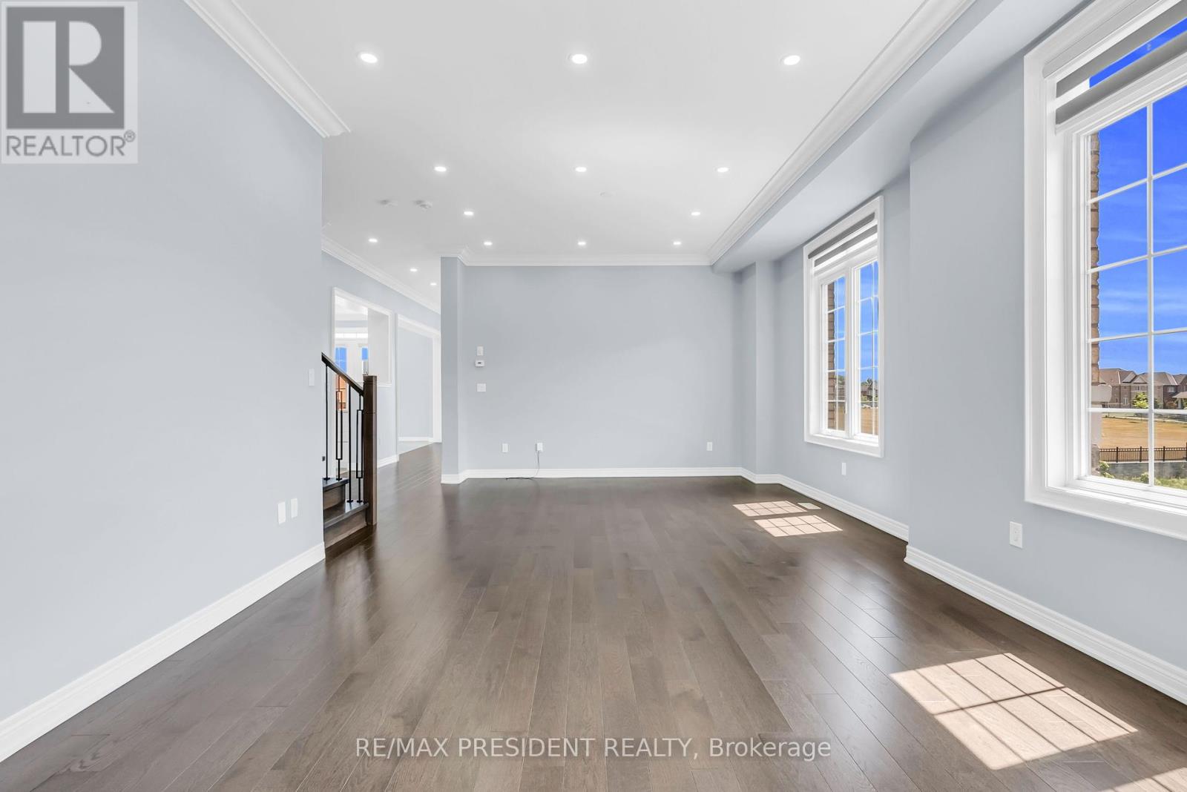2447 Orchestrate Court Oshawa (Windfields), Ontario L1L 0R3
$1,329,999
Welcome to this stunning 4-bedroom, 3-bathroom Approx 3200 sqft Cornor lot Detached Home with Unfinished basement with walkout. This beautiful Home ideally located near top-rated schools, parks, shopping, and all essential amenities. This beautifully maintained property offers spacious living, a bright open-concept layout, and a modern kitchen perfect for family life and entertaining. Each bedroom features access to a bathroom, including a luxurious primary suite with walk-in closet and ensuite. The private backyard and double garage add even more convenience and comfort. A perfect blend of location, lifestyle, and luxury! Show and Sell with confidence. (id:41954)
Open House
This property has open houses!
1:00 pm
Ends at:4:00 pm
1:00 pm
Ends at:4:00 pm
Property Details
| MLS® Number | E12297976 |
| Property Type | Single Family |
| Community Name | Windfields |
| Parking Space Total | 6 |
Building
| Bathroom Total | 3 |
| Bedrooms Above Ground | 4 |
| Bedrooms Total | 4 |
| Appliances | Dishwasher, Dryer, Stove, Washer, Refrigerator |
| Basement Development | Unfinished |
| Basement Type | N/a (unfinished) |
| Construction Style Attachment | Detached |
| Cooling Type | Central Air Conditioning |
| Exterior Finish | Brick, Stone |
| Fireplace Present | Yes |
| Foundation Type | Brick |
| Half Bath Total | 1 |
| Heating Fuel | Natural Gas |
| Heating Type | Forced Air |
| Stories Total | 2 |
| Size Interior | 3000 - 3500 Sqft |
| Type | House |
| Utility Water | Municipal Water |
Parking
| Attached Garage | |
| Garage |
Land
| Acreage | No |
| Sewer | Sanitary Sewer |
| Size Frontage | 36 Ft ,4 In |
| Size Irregular | 36.4 Ft |
| Size Total Text | 36.4 Ft |
Rooms
| Level | Type | Length | Width | Dimensions |
|---|---|---|---|---|
| Second Level | Primary Bedroom | 5.18 m | 5.79 m | 5.18 m x 5.79 m |
| Second Level | Bedroom 2 | 4.57 m | 3.66 m | 4.57 m x 3.66 m |
| Second Level | Bedroom 3 | 4.05 m | 3.66 m | 4.05 m x 3.66 m |
| Second Level | Bedroom 4 | 3.23 m | 3.96 m | 3.23 m x 3.96 m |
| Main Level | Great Room | 5.48 m | 5.55 m | 5.48 m x 5.55 m |
| Main Level | Living Room | 4.05 m | 7.28 m | 4.05 m x 7.28 m |
| Main Level | Dining Room | 4.05 m | 7.28 m | 4.05 m x 7.28 m |
| Main Level | Kitchen | 4.27 m | 2.83 m | 4.27 m x 2.83 m |
| Main Level | Kitchen | 4.27 m | 3.96 m | 4.27 m x 3.96 m |
https://www.realtor.ca/real-estate/28633546/2447-orchestrate-court-oshawa-windfields-windfields
Interested?
Contact us for more information



















































