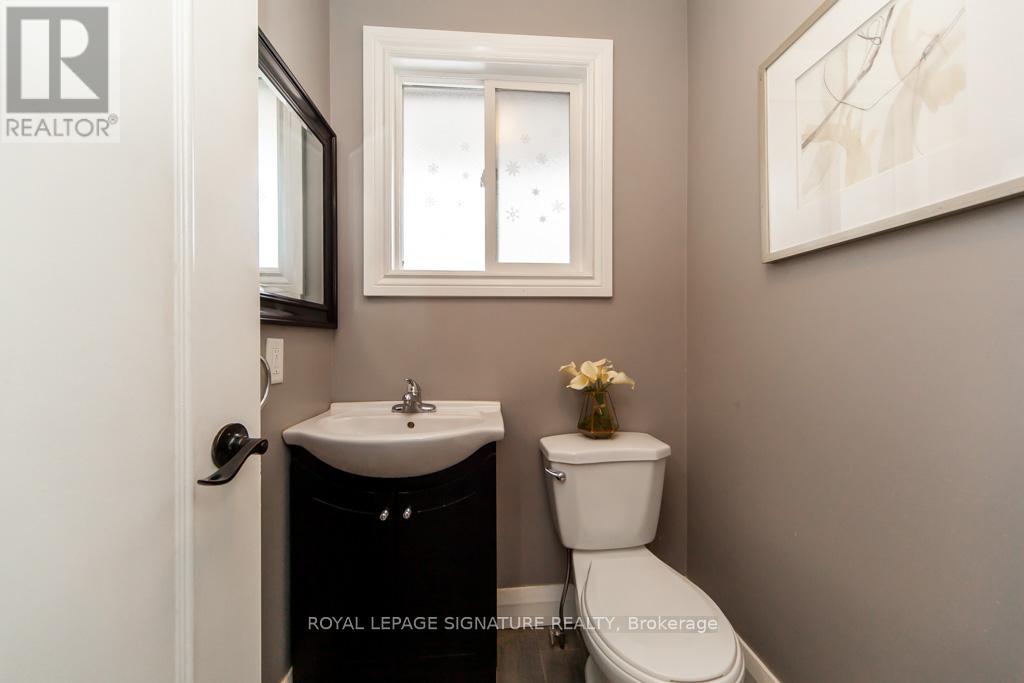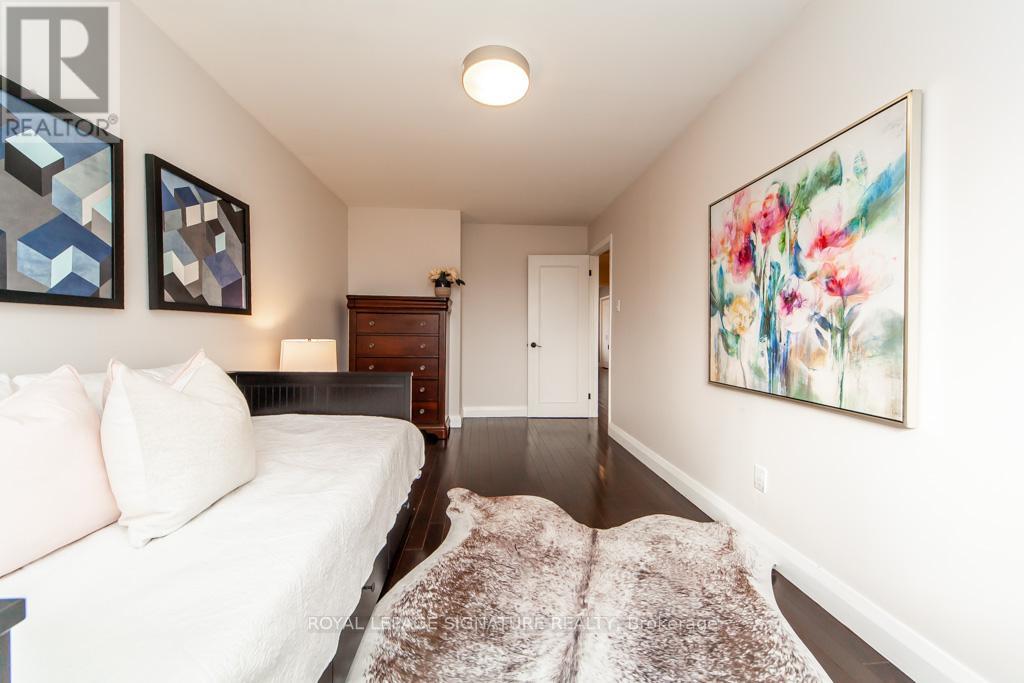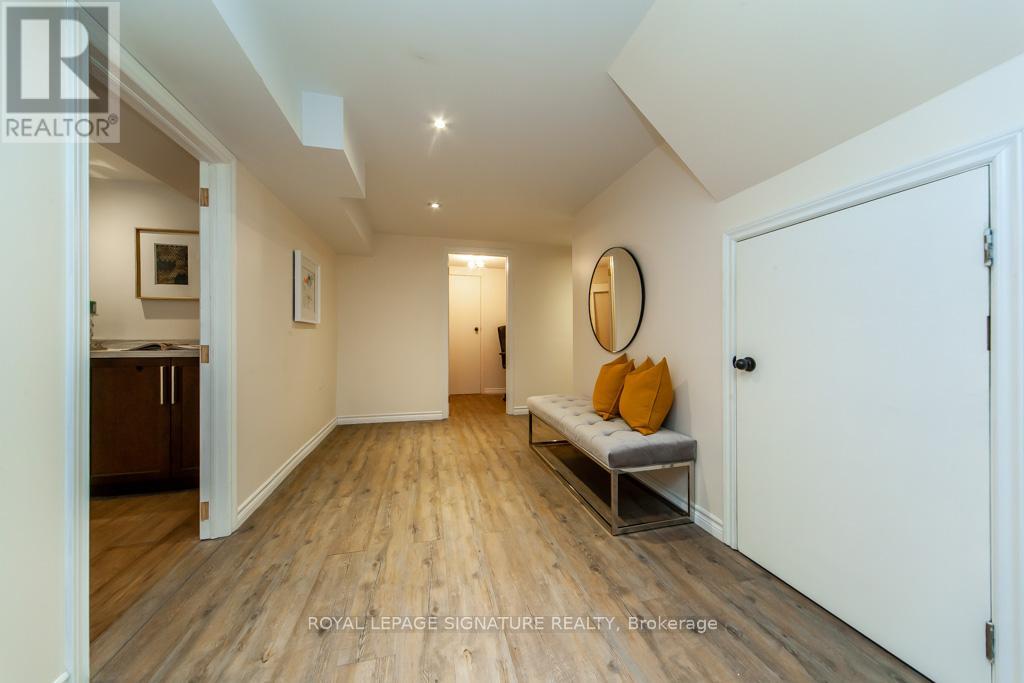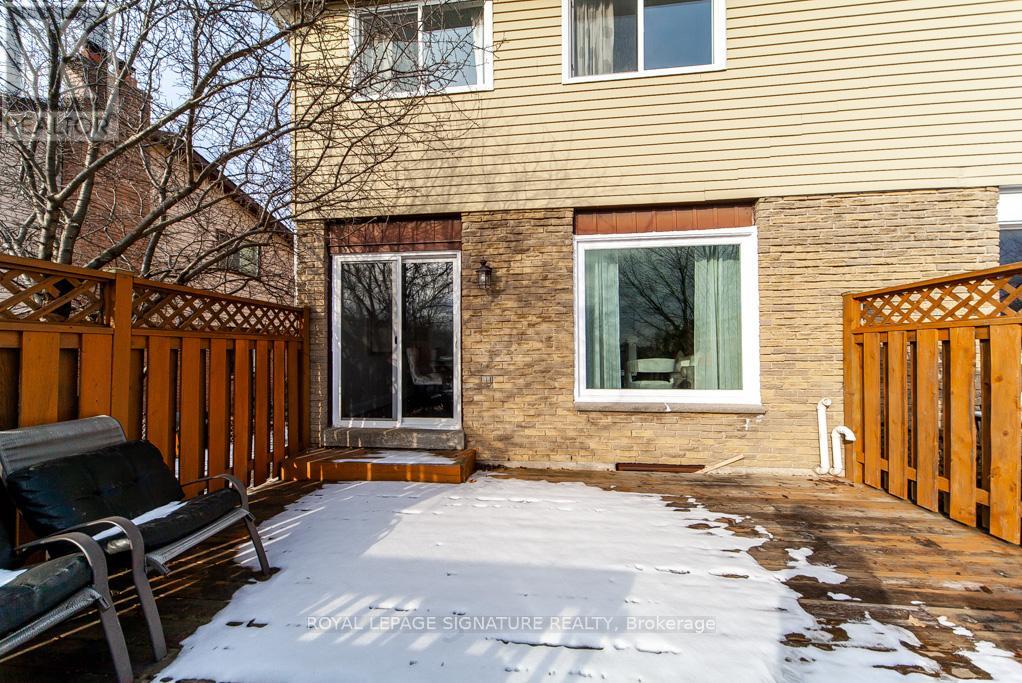2446 Cobbinshaw Circle Mississauga (Meadowvale), Ontario L5N 2G3
$899,900
Located in a mature, family-friendly neighbourhood, this fully renovated semi-detached home is close to parks, schools, transit, and Meadowvale Town Centre, with easy access to highways. The main floor features a gourmet kitchen with quartz countertops, stainless steel appliances, and a large breakfast bar, all complemented by solid hardwood floors and potlights throughout. The open-concept design seamlessly flows into the dining and living areas, creating a bright, inviting space. Upstairs, the master bedroom includes custom closets and the newly upgraded second-floor bath. Oak stairs add a stylish touch. The finished basement offers a spacious bedroom, plenty of storage, and a laundry area with rough-in for a 4th bathroom. The home backs onto the serene Lake Wabukayne and Trails, providing privacy and tranquility. This is a must-see, schedule your showing before it's gone! (id:41954)
Open House
This property has open houses!
2:00 pm
Ends at:4:00 pm
2:00 pm
Ends at:4:00 pm
Property Details
| MLS® Number | W11919464 |
| Property Type | Single Family |
| Community Name | Meadowvale |
| Amenities Near By | Public Transit, Schools |
| Parking Space Total | 5 |
Building
| Bathroom Total | 3 |
| Bedrooms Above Ground | 3 |
| Bedrooms Below Ground | 1 |
| Bedrooms Total | 4 |
| Appliances | Dishwasher, Dryer, Refrigerator, Stove |
| Basement Development | Finished |
| Basement Type | N/a (finished) |
| Construction Style Attachment | Semi-detached |
| Cooling Type | Central Air Conditioning |
| Exterior Finish | Brick |
| Flooring Type | Hardwood, Tile |
| Half Bath Total | 1 |
| Heating Fuel | Natural Gas |
| Heating Type | Forced Air |
| Stories Total | 2 |
| Type | House |
| Utility Water | Municipal Water |
Parking
| Attached Garage |
Land
| Acreage | No |
| Fence Type | Fenced Yard |
| Land Amenities | Public Transit, Schools |
| Sewer | Sanitary Sewer |
| Size Depth | 120 Ft |
| Size Frontage | 28 Ft ,4 In |
| Size Irregular | 28.38 X 120 Ft ; Lot Rear 36 Feet |
| Size Total Text | 28.38 X 120 Ft ; Lot Rear 36 Feet |
| Surface Water | Lake/pond |
Rooms
| Level | Type | Length | Width | Dimensions |
|---|---|---|---|---|
| Second Level | Primary Bedroom | 4.87 m | 3.66 m | 4.87 m x 3.66 m |
| Second Level | Bedroom 2 | 5.18 m | 2.74 m | 5.18 m x 2.74 m |
| Second Level | Bedroom 3 | 4.27 m | 2.74 m | 4.27 m x 2.74 m |
| Basement | Laundry Room | 4.14 m | 1.85 m | 4.14 m x 1.85 m |
| Basement | Bedroom 4 | 5.33 m | 3.12 m | 5.33 m x 3.12 m |
| Basement | Cold Room | 3.4 m | 0.76 m | 3.4 m x 0.76 m |
| Ground Level | Living Room | 5.03 m | 3.05 m | 5.03 m x 3.05 m |
| Ground Level | Dining Room | 3.43 m | 2.29 m | 3.43 m x 2.29 m |
| Ground Level | Kitchen | 4.57 m | 2.44 m | 4.57 m x 2.44 m |
| Ground Level | Eating Area | Measurements not available |
https://www.realtor.ca/real-estate/27793065/2446-cobbinshaw-circle-mississauga-meadowvale-meadowvale
Interested?
Contact us for more information









































