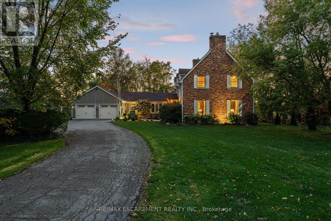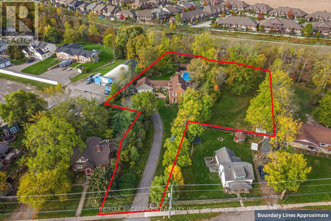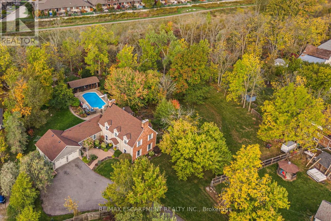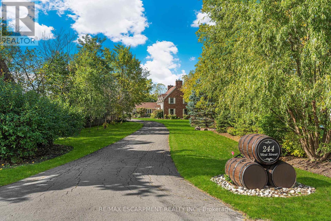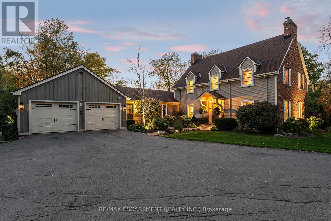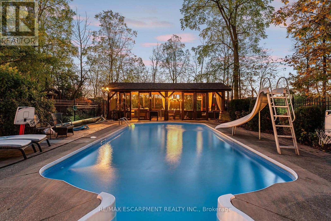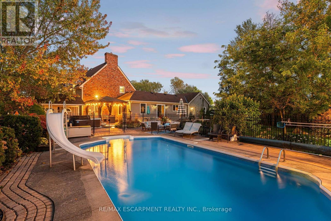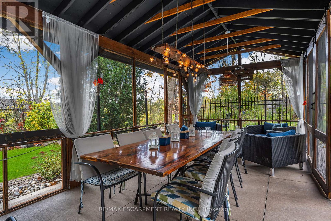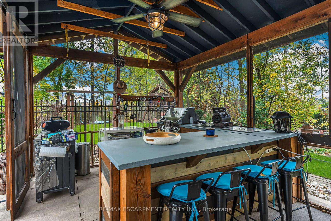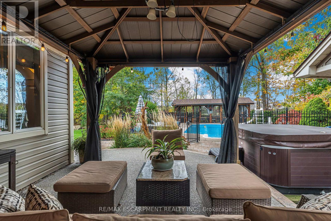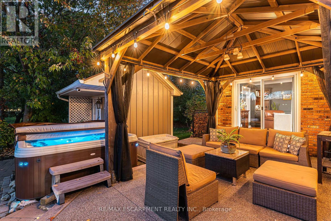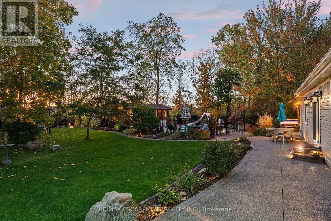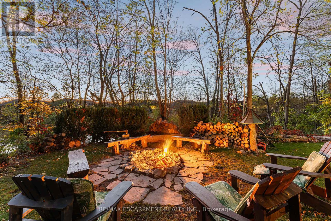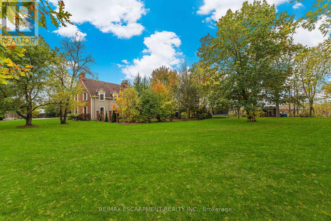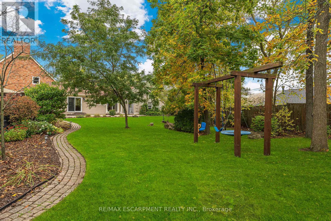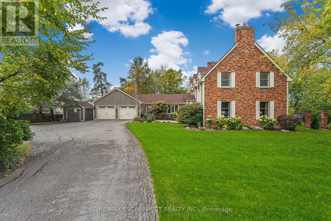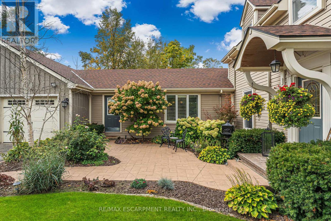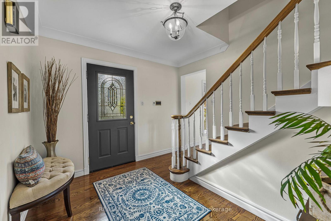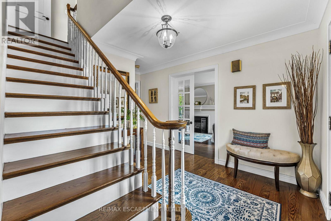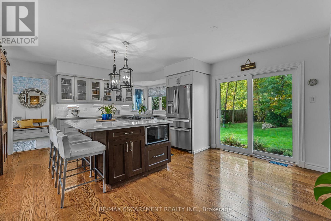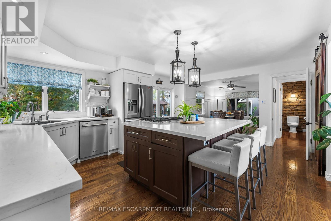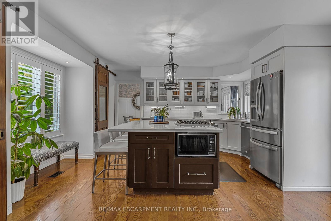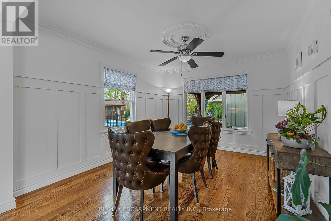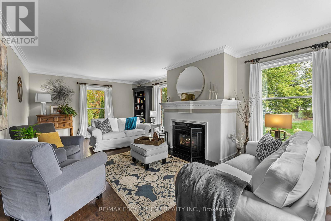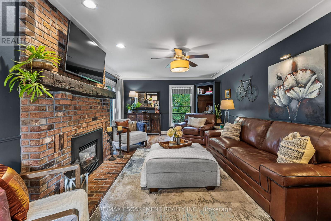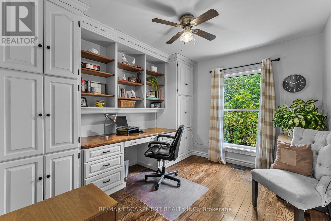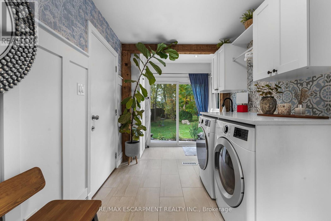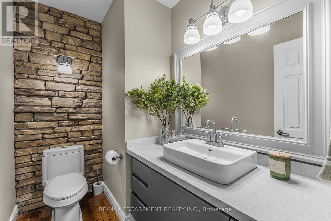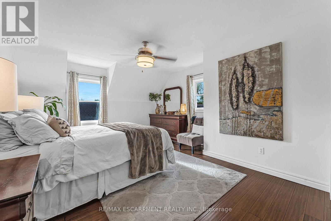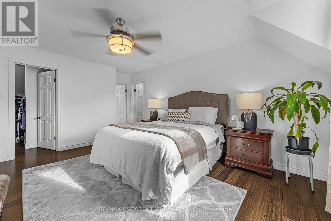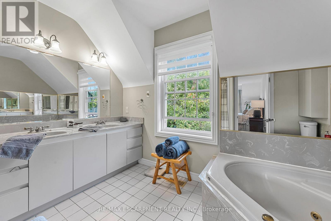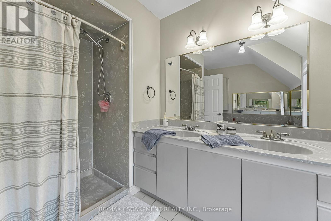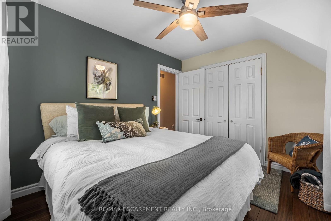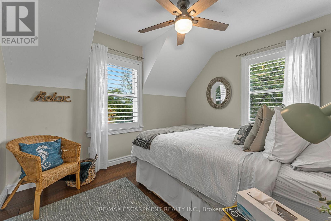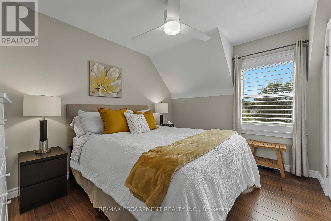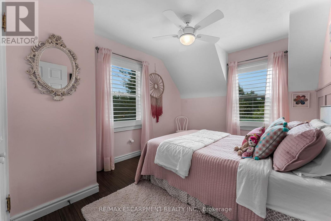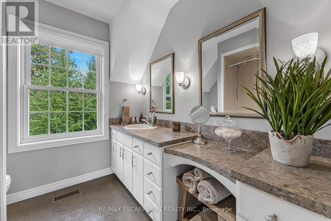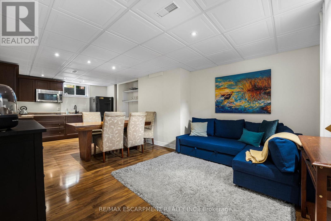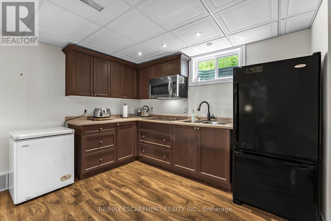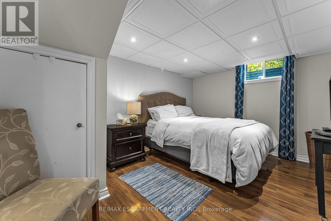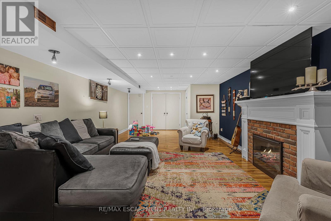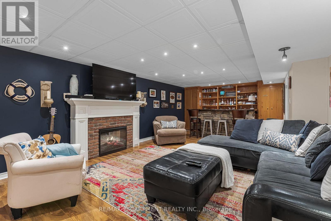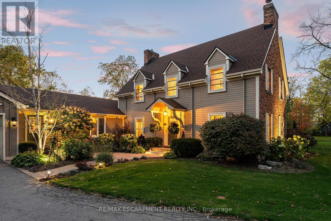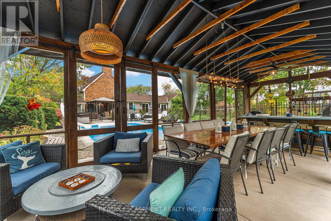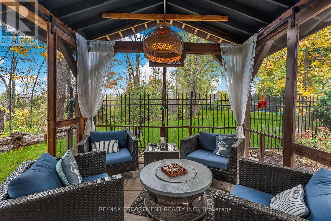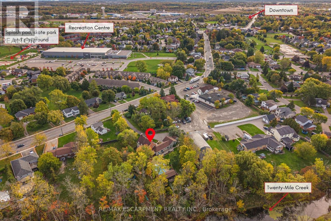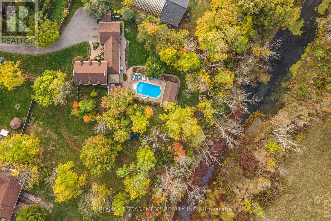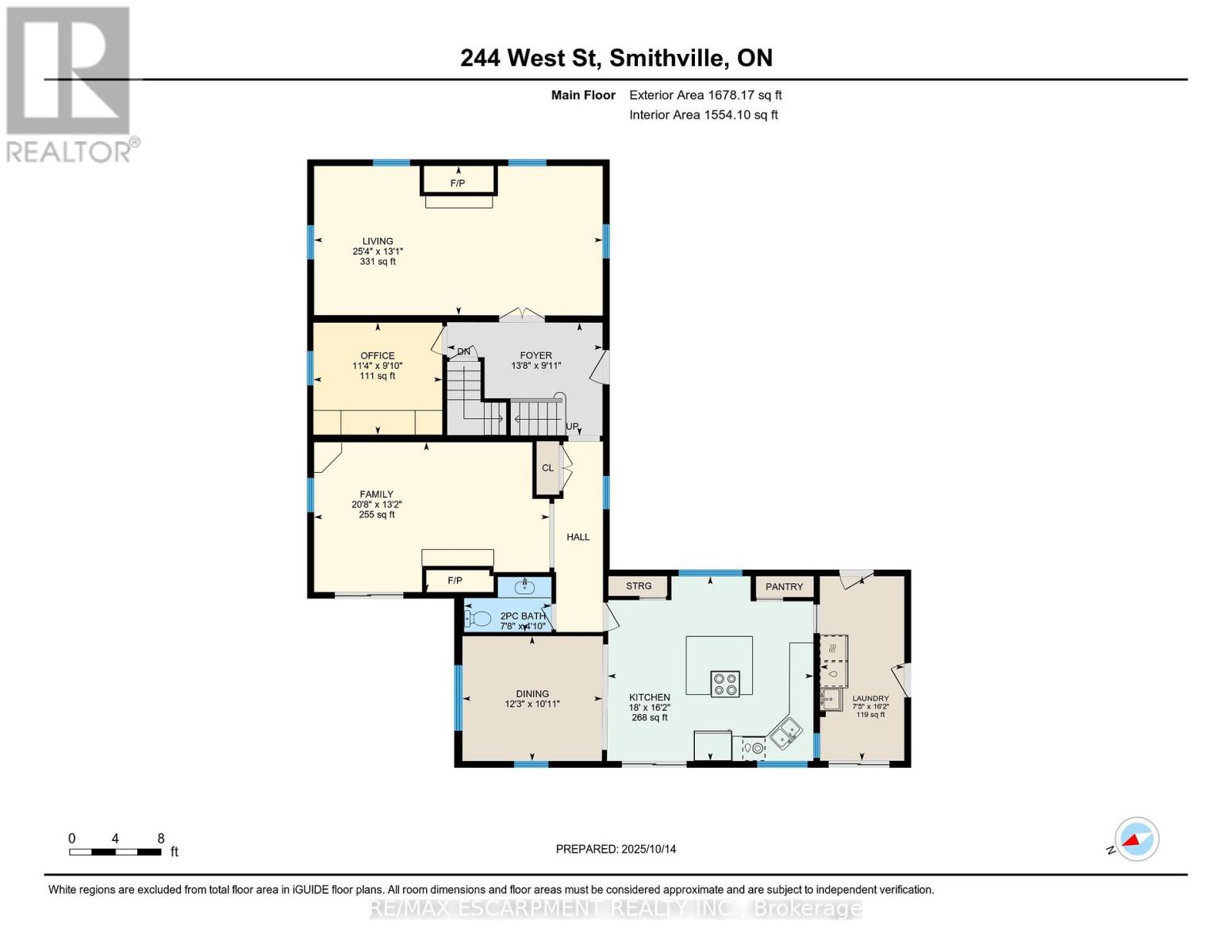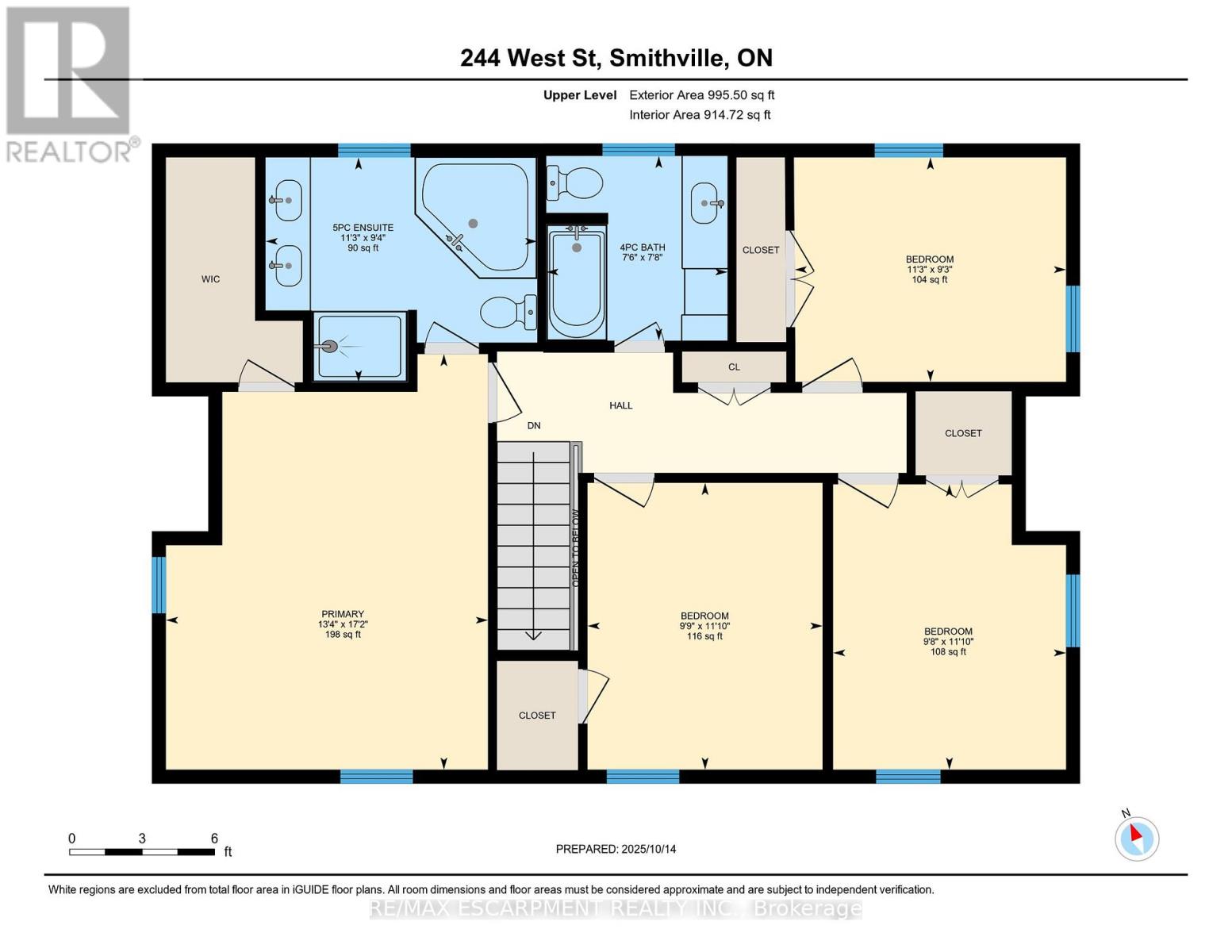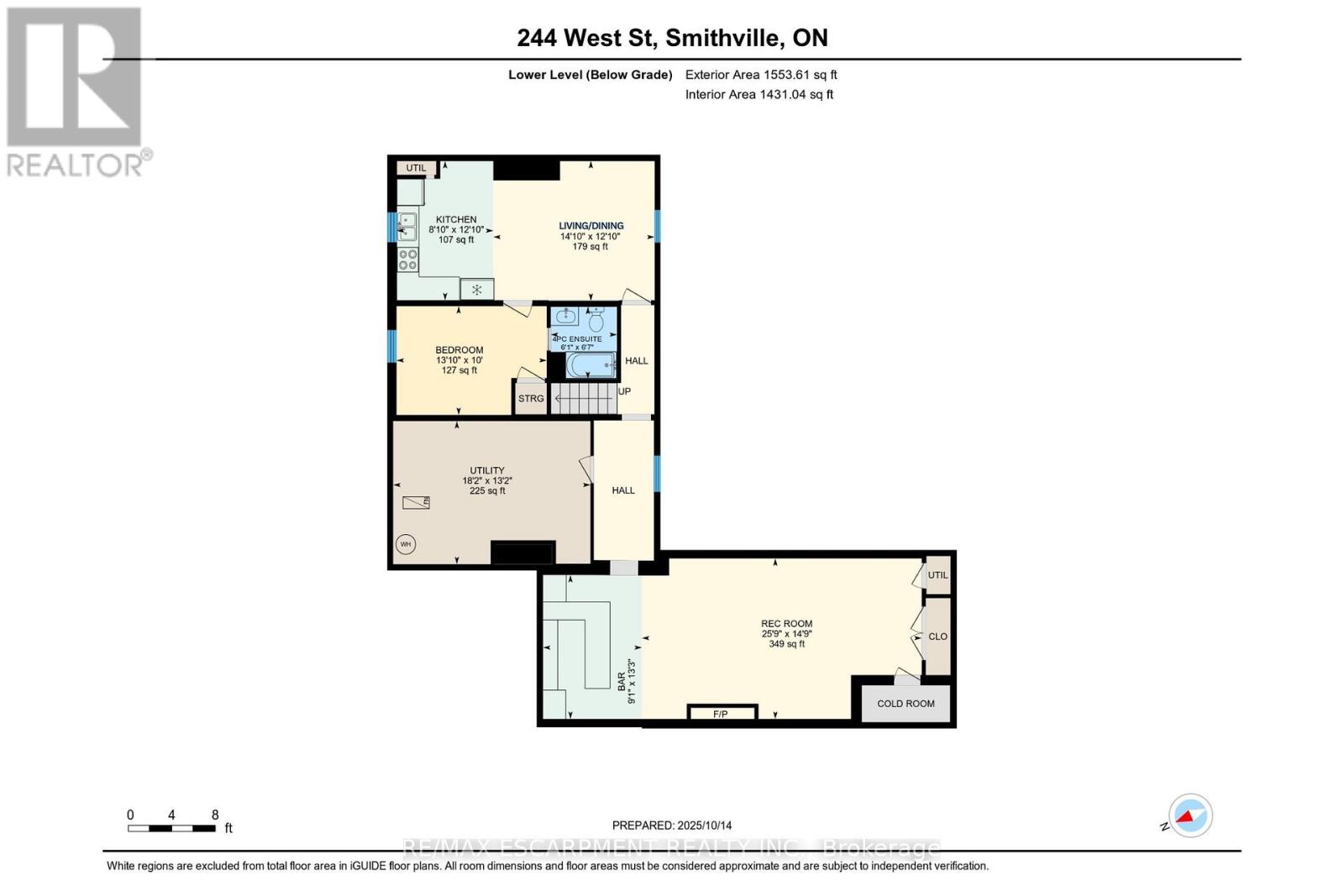5 Bedroom
4 Bathroom
2500 - 3000 sqft
Fireplace
Inground Pool
Central Air Conditioning
Forced Air
Landscaped
$1,349,900
A rare and remarkable opportunity to own one of Smithville's most distinguished and private properties. This stately Colonial-style home sits on 1.26 acres of professionally landscaped grounds, surrounded by mature trees and backing onto the picturesque Twenty Mile Creek. With no rear neighbours, and set far back from the road, the home offers unmatched serenity and curb appeal in a setting that feels like a country retreat right in town. With 5 bedrooms, 3.5 bathrooms, and over 3,871 sq ft of finished living space, this home offers exceptional indoor-outdoor living for any sized family. Outside will feel like your own private resort, boasting an in-ground pool, massive screened-in gazebo with a built-in BBQ and dining area, professional landscaping, and endless space for kids to play or to entertain in style. The heart of the home is a stunning white kitchen with glass cabinetry, quartz countertops, hardwood floors, and views to the lush backyard. Downstairs, a finished walk-up basement with a fully equipped in-law suite, provides versatility for multi-generational families, guests, or income potential. A double garage, long private drive, and functional indoor-outdoor spaces make this home feel like your own secluded estate. This is more than just a home; it's a one-of-a-kind lifestyle opportunity right in the heart of Smithville. (id:41954)
Property Details
|
MLS® Number
|
X12466813 |
|
Property Type
|
Single Family |
|
Community Name
|
057 - Smithville |
|
Amenities Near By
|
Golf Nearby, Hospital, Park, Place Of Worship |
|
Community Features
|
Community Centre |
|
Equipment Type
|
Water Heater - Gas, Water Heater |
|
Features
|
Gazebo, In-law Suite |
|
Parking Space Total
|
12 |
|
Pool Type
|
Inground Pool |
|
Rental Equipment Type
|
Water Heater - Gas, Water Heater |
|
Structure
|
Patio(s), Shed |
Building
|
Bathroom Total
|
4 |
|
Bedrooms Above Ground
|
4 |
|
Bedrooms Below Ground
|
1 |
|
Bedrooms Total
|
5 |
|
Age
|
31 To 50 Years |
|
Amenities
|
Fireplace(s) |
|
Appliances
|
Barbeque, Hot Tub, Central Vacuum, Water Heater, Dishwasher, Dryer, Stove, Washer, Window Coverings, Refrigerator |
|
Basement Development
|
Finished |
|
Basement Type
|
Full (finished) |
|
Construction Style Attachment
|
Detached |
|
Cooling Type
|
Central Air Conditioning |
|
Exterior Finish
|
Brick, Wood |
|
Fire Protection
|
Smoke Detectors |
|
Fireplace Fuel
|
Pellet |
|
Fireplace Present
|
Yes |
|
Fireplace Total
|
4 |
|
Fireplace Type
|
Stove |
|
Foundation Type
|
Poured Concrete |
|
Half Bath Total
|
1 |
|
Heating Fuel
|
Natural Gas |
|
Heating Type
|
Forced Air |
|
Stories Total
|
2 |
|
Size Interior
|
2500 - 3000 Sqft |
|
Type
|
House |
|
Utility Water
|
Municipal Water |
Parking
Land
|
Acreage
|
No |
|
Land Amenities
|
Golf Nearby, Hospital, Park, Place Of Worship |
|
Landscape Features
|
Landscaped |
|
Sewer
|
Sanitary Sewer |
|
Size Depth
|
371 Ft ,3 In |
|
Size Frontage
|
57 Ft ,10 In |
|
Size Irregular
|
57.9 X 371.3 Ft |
|
Size Total Text
|
57.9 X 371.3 Ft |
|
Zoning Description
|
R1b, Ec |
Rooms
| Level |
Type |
Length |
Width |
Dimensions |
|
Second Level |
Bedroom |
2.97 m |
3.61 m |
2.97 m x 3.61 m |
|
Second Level |
Bedroom |
2.95 m |
3.61 m |
2.95 m x 3.61 m |
|
Second Level |
Bedroom |
3.43 m |
2.82 m |
3.43 m x 2.82 m |
|
Second Level |
Bathroom |
|
|
Measurements not available |
|
Second Level |
Primary Bedroom |
4.06 m |
5.23 m |
4.06 m x 5.23 m |
|
Second Level |
Bathroom |
|
|
Measurements not available |
|
Lower Level |
Kitchen |
2.69 m |
3.91 m |
2.69 m x 3.91 m |
|
Lower Level |
Living Room |
4.52 m |
3.91 m |
4.52 m x 3.91 m |
|
Lower Level |
Bedroom |
4.22 m |
3.05 m |
4.22 m x 3.05 m |
|
Lower Level |
Bathroom |
|
|
Measurements not available |
|
Lower Level |
Recreational, Games Room |
7.85 m |
4.5 m |
7.85 m x 4.5 m |
|
Lower Level |
Other |
2.77 m |
4.04 m |
2.77 m x 4.04 m |
|
Lower Level |
Utility Room |
5.54 m |
4.01 m |
5.54 m x 4.01 m |
|
Main Level |
Foyer |
4.17 m |
3.02 m |
4.17 m x 3.02 m |
|
Main Level |
Living Room |
7.72 m |
3.99 m |
7.72 m x 3.99 m |
|
Main Level |
Office |
3.45 m |
3 m |
3.45 m x 3 m |
|
Main Level |
Family Room |
6.3 m |
4.01 m |
6.3 m x 4.01 m |
|
Main Level |
Dining Room |
3.73 m |
3.33 m |
3.73 m x 3.33 m |
|
Main Level |
Kitchen |
5.49 m |
4.93 m |
5.49 m x 4.93 m |
|
Main Level |
Laundry Room |
2.26 m |
4.93 m |
2.26 m x 4.93 m |
|
Main Level |
Bathroom |
|
|
Measurements not available |
https://www.realtor.ca/real-estate/28999178/244-west-street-west-lincoln-smithville-057-smithville
