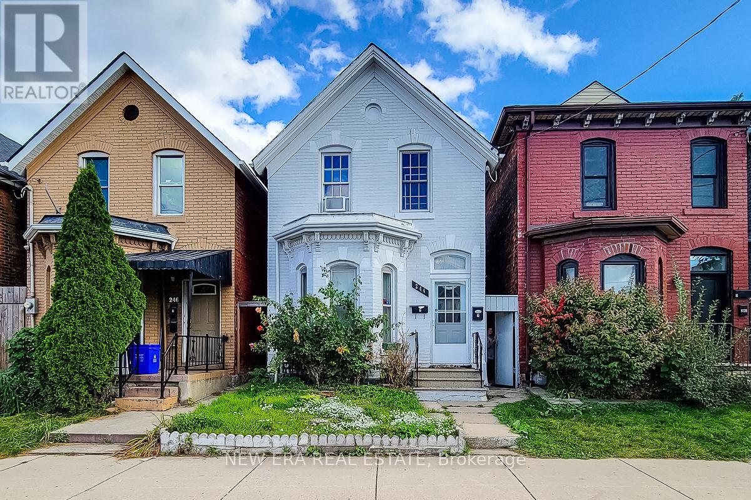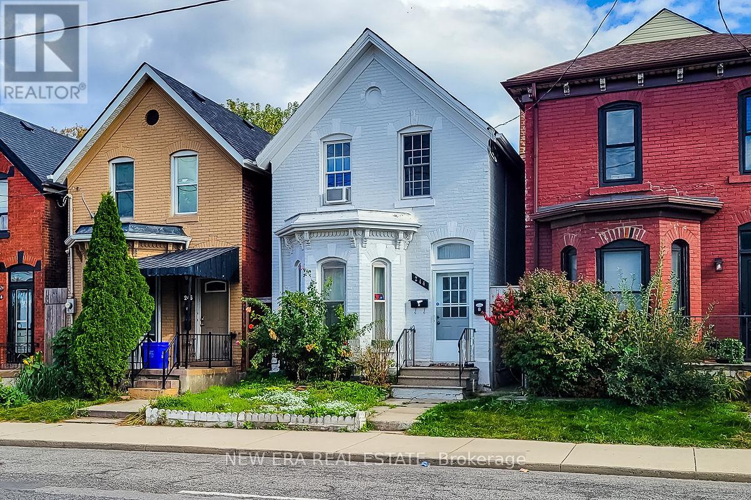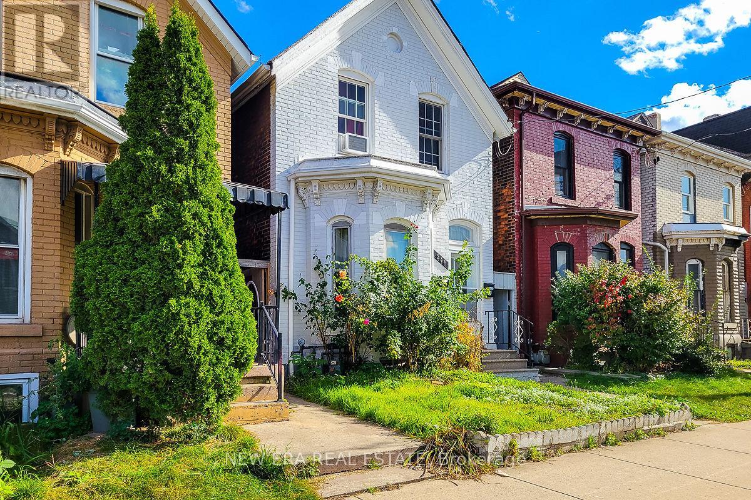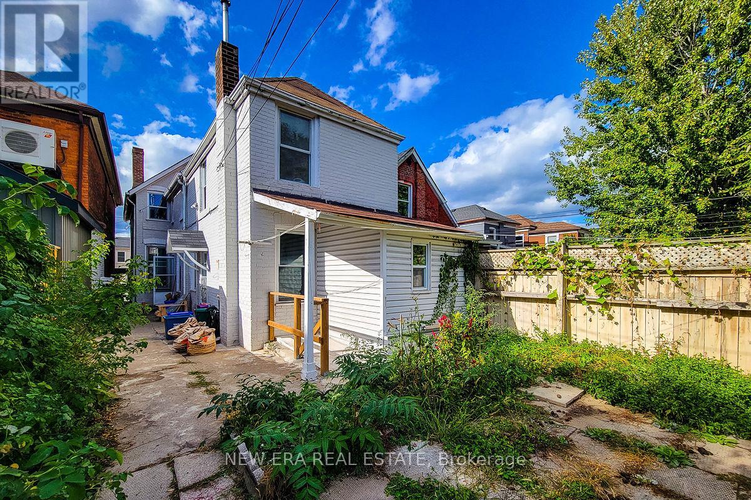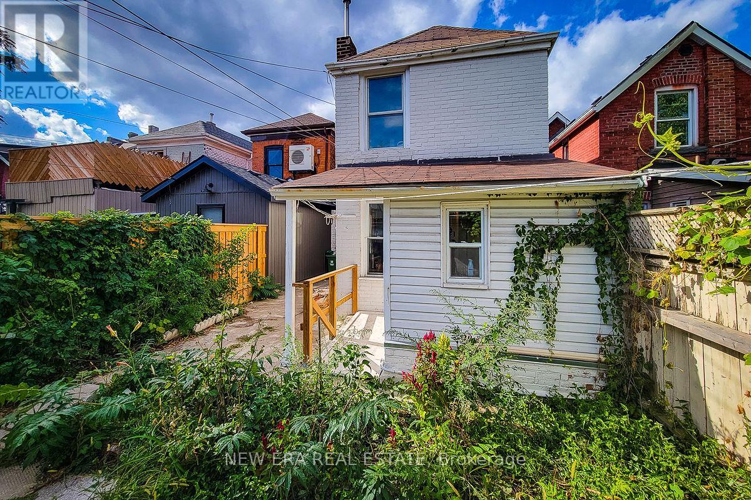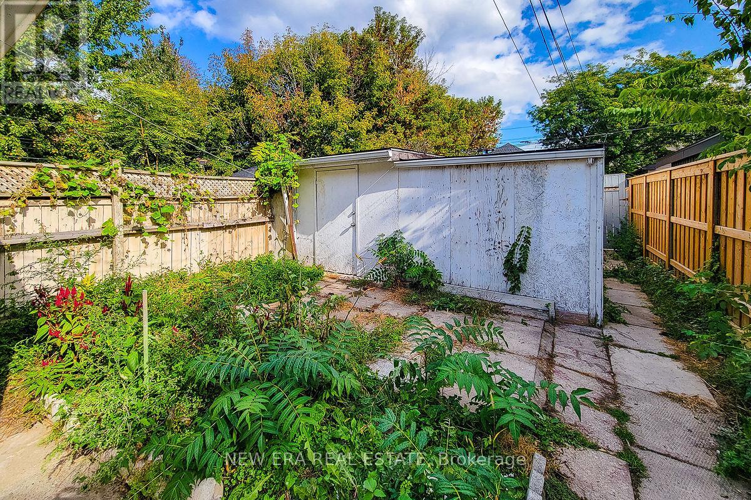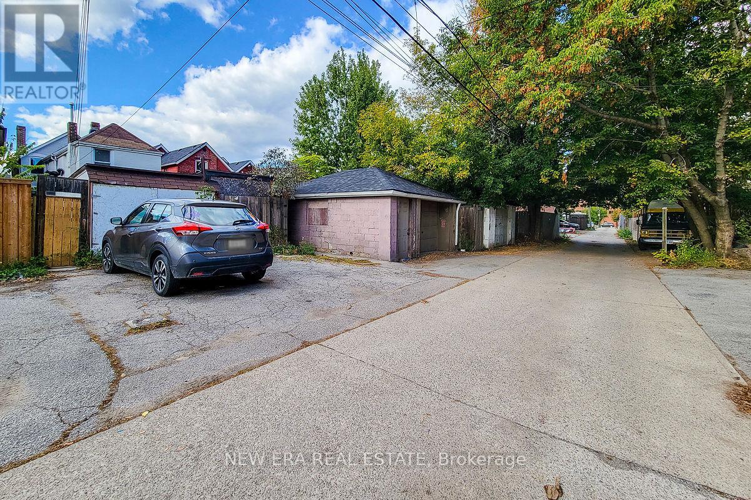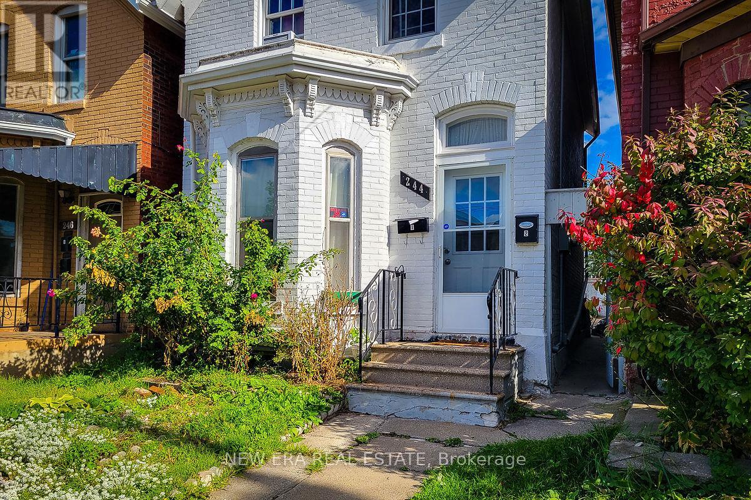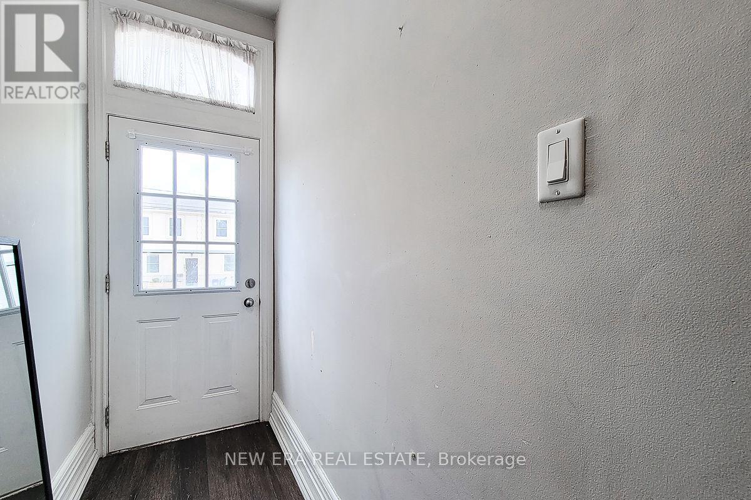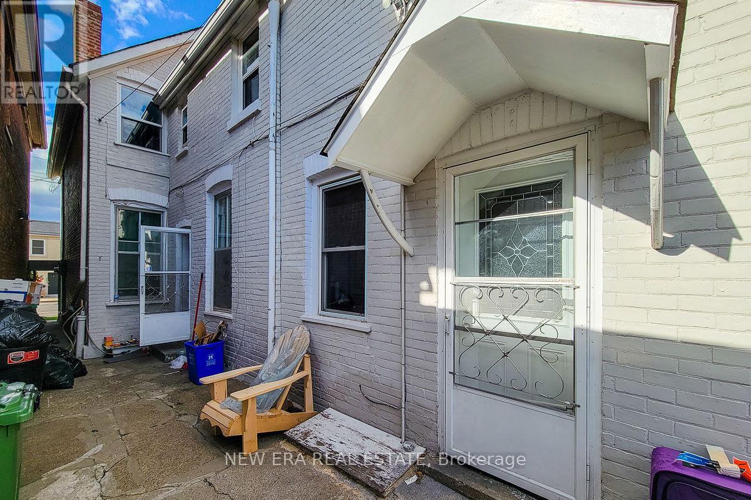5 Bedroom
2 Bathroom
Forced Air
$730,000
Solid legal duplex for sale in great central location. This property has 5 total bedrooms, 2 full bathrooms and over 2000 sq ft of living space. The first unit features a cozy living room, separate dining room & spacious eat-in kitchen. Upstairs has 3 bedrooms & 4 pc main bathroom. Second unit features a. nice family room, kitchen & 4 pc bath on the main floor. Upstairs has 2 cozy bedrooms. Each unit has separate hydro/gas meters, separate entrance, separate hot water tank & separate furnace. Laundry in basement for first unit only. Fully fenced yard, over-sized shed w/hydro & 2 parking spots in back laneway, Walking distance to hospital and public transit. Close to schools, parks, highway 7 all major amenities. This is a great investment opportunity. **** EXTRAS **** Legal Duplex. Separate hydro meters, hot water heaters & furnaces. (id:41954)
Property Details
|
MLS® Number
|
X8170690 |
|
Property Type
|
Single Family |
|
Community Name
|
Beasley |
|
Amenities Near By
|
Hospital, Park, Place Of Worship, Public Transit, Schools |
|
Features
|
Lane |
|
Parking Space Total
|
2 |
Building
|
Bathroom Total
|
2 |
|
Bedrooms Above Ground
|
5 |
|
Bedrooms Total
|
5 |
|
Appliances
|
Dishwasher, Dryer, Refrigerator, Stove, Two Stoves, Washer, Window Coverings |
|
Basement Development
|
Unfinished |
|
Basement Type
|
Full (unfinished) |
|
Exterior Finish
|
Brick, Vinyl Siding |
|
Heating Fuel
|
Natural Gas |
|
Heating Type
|
Forced Air |
|
Stories Total
|
2 |
|
Type
|
Duplex |
|
Utility Water
|
Municipal Water |
Land
|
Acreage
|
No |
|
Land Amenities
|
Hospital, Park, Place Of Worship, Public Transit, Schools |
|
Sewer
|
Sanitary Sewer |
|
Size Irregular
|
20 X 137 Ft |
|
Size Total Text
|
20 X 137 Ft|under 1/2 Acre |
Rooms
| Level |
Type |
Length |
Width |
Dimensions |
|
Second Level |
Bedroom 2 |
3.33 m |
2.39 m |
3.33 m x 2.39 m |
|
Second Level |
Bedroom 3 |
4.22 m |
2.74 m |
4.22 m x 2.74 m |
|
Second Level |
Primary Bedroom |
4.62 m |
3 m |
4.62 m x 3 m |
|
Second Level |
Bedroom 4 |
3.25 m |
3.17 m |
3.25 m x 3.17 m |
|
Second Level |
Bedroom 5 |
3.28 m |
2.31 m |
3.28 m x 2.31 m |
|
Main Level |
Dining Room |
4.22 m |
3.61 m |
4.22 m x 3.61 m |
|
Main Level |
Living Room |
4.57 m |
3.43 m |
4.57 m x 3.43 m |
|
Main Level |
Kitchen |
4.11 m |
3.33 m |
4.11 m x 3.33 m |
|
Main Level |
Family Room |
3.72 m |
3.2 m |
3.72 m x 3.2 m |
|
Main Level |
Kitchen |
3.2 m |
2.83 m |
3.2 m x 2.83 m |
https://www.realtor.ca/real-estate/26664129/244-wellington-street-n-hamilton-beasley
