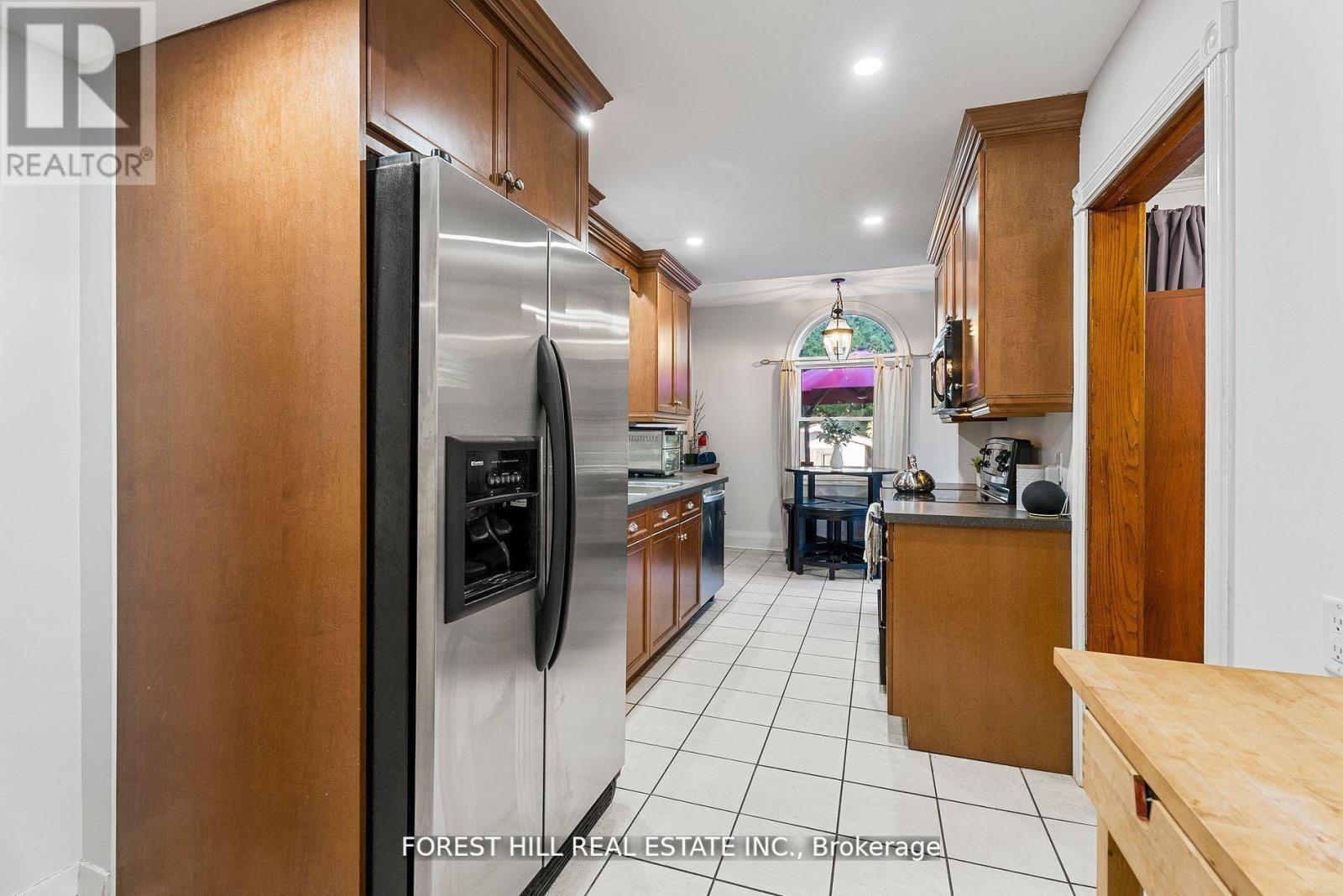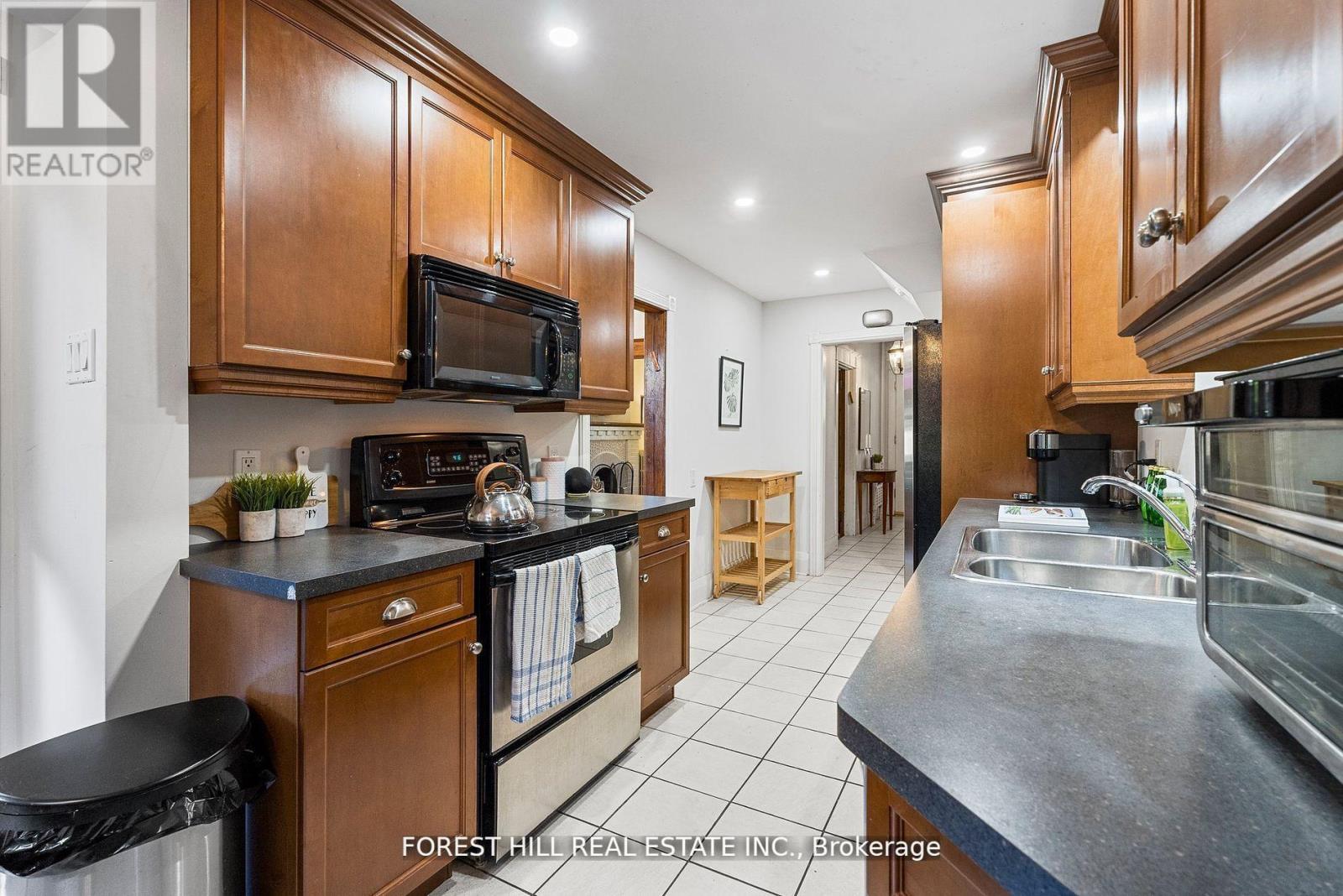4 Bedroom
2 Bathroom
Fireplace
Wall Unit
Radiant Heat
$1,399,000
Discover this charming detached 3-bedroom home in a prime Danforth location, offering the perfect blend of comfort and style! Ideal for entertaining, this home boasts stunning hardwood floors throughout the main and second levels. The spacious kitchen features sleek stainless steel appliances, a built-in microwave, and a cozy breakfast area that overlooks the backyard. Step outside to a large deck with a hot tub, perfect for relaxation. Enjoy the warmth and ambiance of two fireplaces, including one in the luxurious primary bedroom. The oversized second-floor bathroom offers radiant heated slate floors, a stand-up glass-enclosed shower, and a beautiful stand-alone bathtub for ultimate relaxation. With a separate walk-up entrance, the basement offers excellent potential for rental income. Located just steps from Greenwood subway station, Monarch Park, and an array of fantastic restaurants and shops, this home offers both convenience and character! (id:41954)
Property Details
|
MLS® Number
|
E11922097 |
|
Property Type
|
Single Family |
|
Community Name
|
Danforth |
|
Amenities Near By
|
Public Transit, Park |
|
Parking Space Total
|
1 |
Building
|
Bathroom Total
|
2 |
|
Bedrooms Above Ground
|
3 |
|
Bedrooms Below Ground
|
1 |
|
Bedrooms Total
|
4 |
|
Appliances
|
Dishwasher, Dryer, Hot Tub, Microwave, Oven, Refrigerator, Washer, Window Coverings |
|
Basement Development
|
Finished |
|
Basement Features
|
Walk-up |
|
Basement Type
|
N/a (finished) |
|
Construction Style Attachment
|
Detached |
|
Cooling Type
|
Wall Unit |
|
Exterior Finish
|
Brick |
|
Fireplace Present
|
Yes |
|
Fireplace Total
|
2 |
|
Flooring Type
|
Hardwood, Laminate |
|
Foundation Type
|
Unknown |
|
Heating Fuel
|
Natural Gas |
|
Heating Type
|
Radiant Heat |
|
Stories Total
|
2 |
|
Type
|
House |
|
Utility Water
|
Municipal Water |
Land
|
Acreage
|
No |
|
Land Amenities
|
Public Transit, Park |
|
Sewer
|
Sanitary Sewer |
|
Size Depth
|
122 Ft |
|
Size Frontage
|
25 Ft |
|
Size Irregular
|
25 X 122 Ft |
|
Size Total Text
|
25 X 122 Ft |
|
Zoning Description
|
Residential |
Rooms
| Level |
Type |
Length |
Width |
Dimensions |
|
Second Level |
Primary Bedroom |
4.18 m |
3.3 m |
4.18 m x 3.3 m |
|
Second Level |
Bedroom |
3.22 m |
2.45 m |
3.22 m x 2.45 m |
|
Second Level |
Bedroom |
3.52 m |
3.4 m |
3.52 m x 3.4 m |
|
Basement |
Recreational, Games Room |
3.79 m |
5 m |
3.79 m x 5 m |
|
Basement |
Office |
5.43 m |
2.44 m |
5.43 m x 2.44 m |
|
Main Level |
Living Room |
3.56 m |
4.06 m |
3.56 m x 4.06 m |
|
Main Level |
Dining Room |
4.18 m |
3.18 m |
4.18 m x 3.18 m |
|
Main Level |
Kitchen |
2.48 m |
4.62 m |
2.48 m x 4.62 m |
|
Main Level |
Eating Area |
3.12 m |
1.82 m |
3.12 m x 1.82 m |
https://www.realtor.ca/real-estate/27799107/244-strathmore-boulevard-toronto-danforth-danforth








































