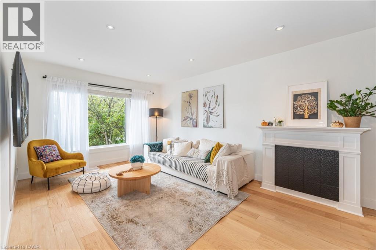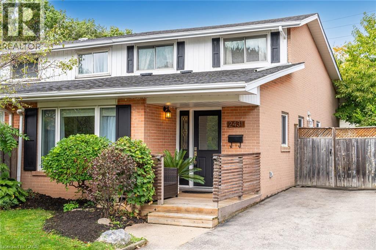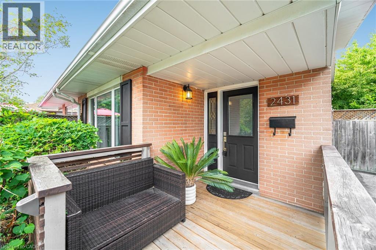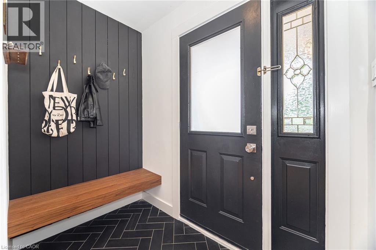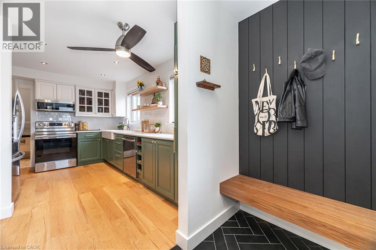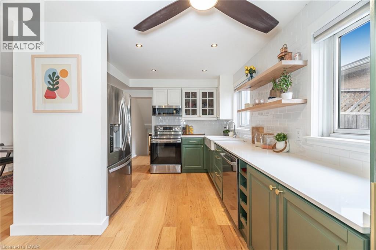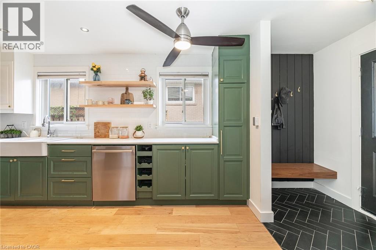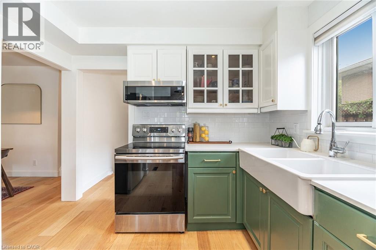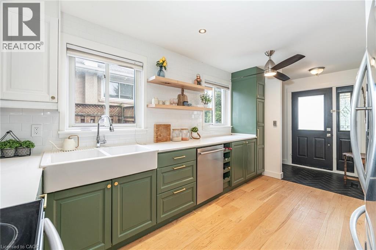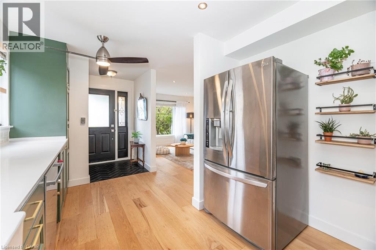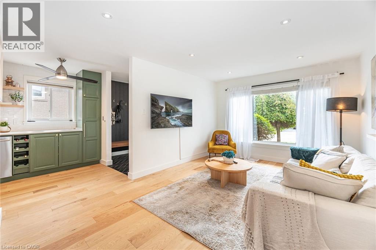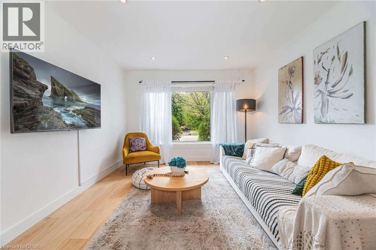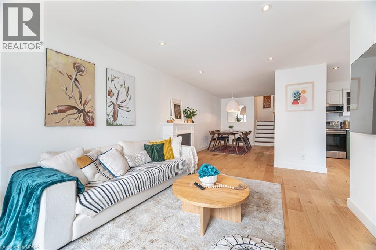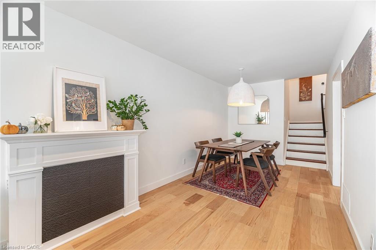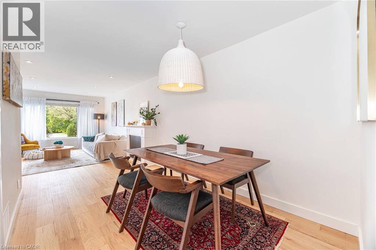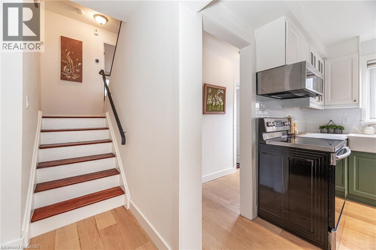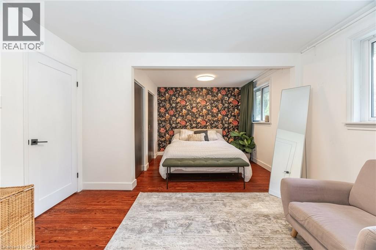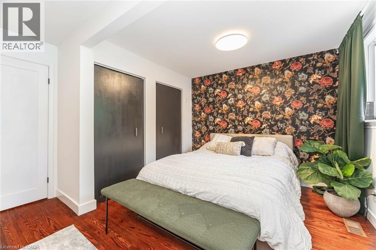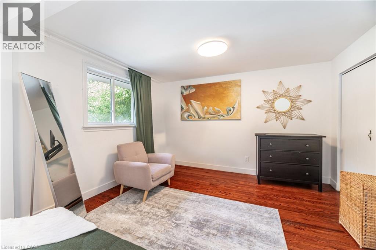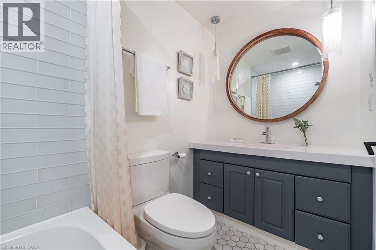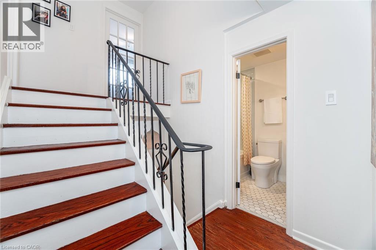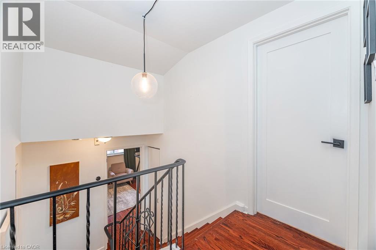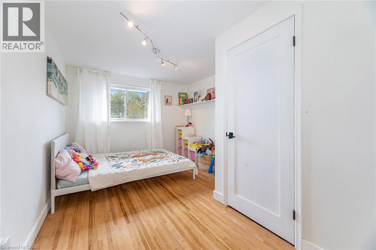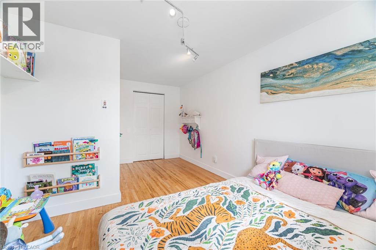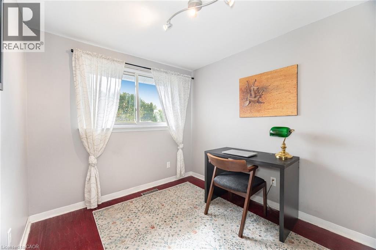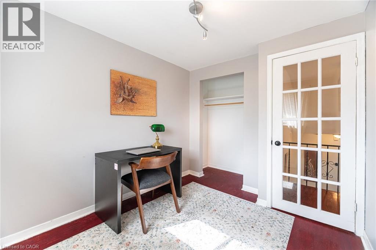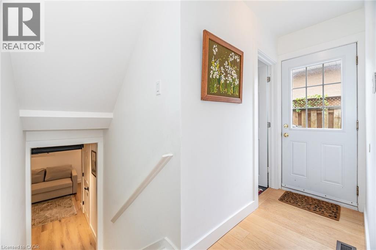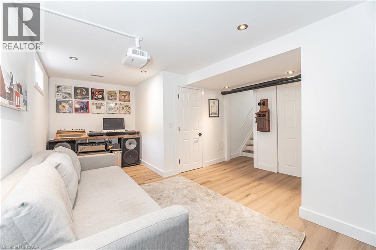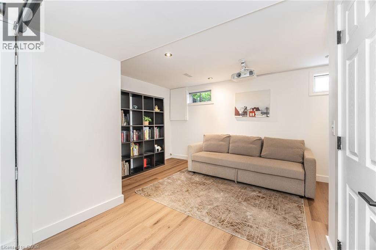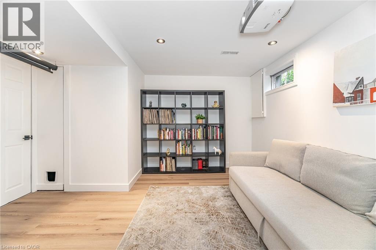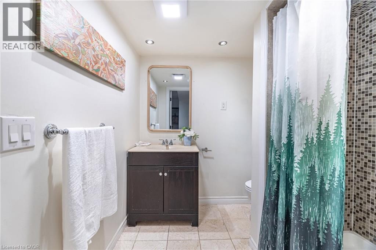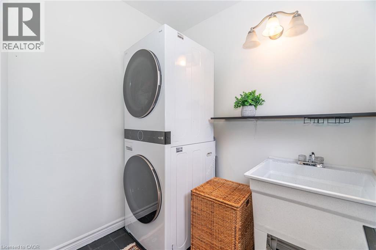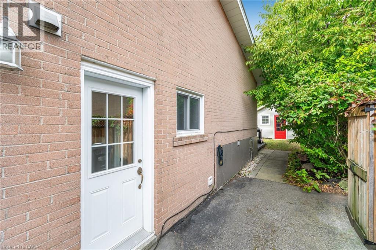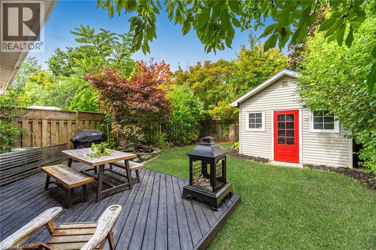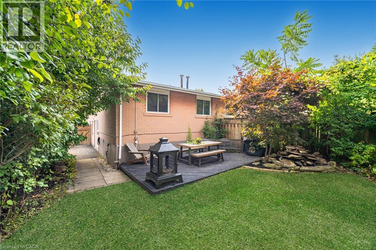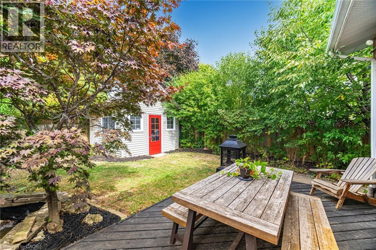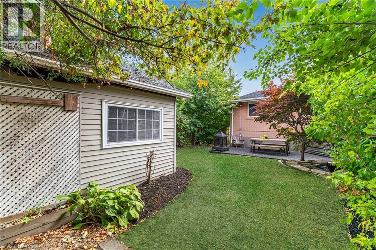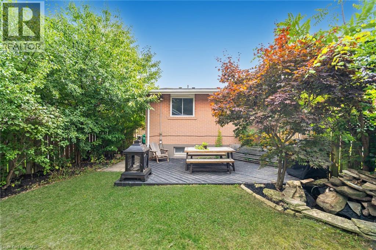2431 Padstow Crescent Mississauga, Ontario L5J 2G2
$929,900
Welcome To 2431 Padstow Crescent In Mississauga! This Stunning 3 Bedroom, 2 Bathroom Semi-Detached Home Is Nestled In The Highly Desirable Clarkson Neighbourhood. The Main Floor Boasts Wide Plank Hardwood Floors, Smooth Ceilings, And Elegant Pot Lights Throughout. The Updated Kitchen Is Pinterest-Worthy, Showcasing Stainless Steel Appliances, A Deep Double Farmhouse Sink, And Striking Green Cabinetry. Upstairs, You'll Find Three Spacious Bedrooms, Including A Primary Suite With His-And-Her Closets And Bright Windows That Fill The Room With Natural Light. The Finished Basement, Complete With A Separate Side Entrance, A 3-Piece Bathroom, And A Crawl Space For Extra Storage, Offers Versatility For In- Laws, Guests, Or Rental Potential. The Private Fenced Backyard, Backing Onto Open Space With No Neighbours Behind, Is Perfect For Entertaining Or Relaxing. A Large Storage Garage And Long Driveway Provide Plenty Of Parking Options. Situated In Family-Friendly Clarkson, You'll Enjoy Being Close To Top-Rated Schools, Beautiful Parks And Trails, And Lake Ontario's Waterfront. Convenient Access To Clarkson GO Station Makes Commuting To Downtown Toronto A Breeze. Minutes Away, You'll Find The Bustling Clarkson Village With Its Shops, Restaurants, And Cafes, As Well As Easy Access To Major Highways, Community Centres, And All The Amenities Mississauga Has To Offer. (id:41954)
Open House
This property has open houses!
3:00 pm
Ends at:5:00 pm
Property Details
| MLS® Number | 40772412 |
| Property Type | Single Family |
| Parking Space Total | 2 |
Building
| Bathroom Total | 2 |
| Bedrooms Above Ground | 3 |
| Bedrooms Total | 3 |
| Basement Development | Finished |
| Basement Type | Full (finished) |
| Construction Style Attachment | Semi-detached |
| Cooling Type | Central Air Conditioning |
| Exterior Finish | Brick Veneer |
| Heating Fuel | Natural Gas |
| Heating Type | Forced Air |
| Size Interior | 1328 Sqft |
| Type | House |
| Utility Water | Municipal Water |
Land
| Acreage | No |
| Sewer | Municipal Sewage System |
| Size Depth | 125 Ft |
| Size Frontage | 30 Ft |
| Size Total Text | Under 1/2 Acre |
| Zoning Description | Rm1 |
Rooms
| Level | Type | Length | Width | Dimensions |
|---|---|---|---|---|
| Second Level | 4pc Bathroom | Measurements not available | ||
| Second Level | Bedroom | 8'7'' x 8'3'' | ||
| Second Level | Bedroom | 14'9'' x 9'1'' | ||
| Second Level | Primary Bedroom | 12'6'' x 18'7'' | ||
| Basement | 3pc Bathroom | Measurements not available | ||
| Basement | Recreation Room | 17'7'' x 13'5'' | ||
| Main Level | Laundry Room | 3'6'' x 5'5'' | ||
| Main Level | Kitchen | 14'4'' x 7'1'' | ||
| Main Level | Dining Room | 28'1'' x 11'1'' | ||
| Main Level | Living Room | 28'1'' x 11'1'' |
https://www.realtor.ca/real-estate/28897457/2431-padstow-crescent-mississauga
Interested?
Contact us for more information
