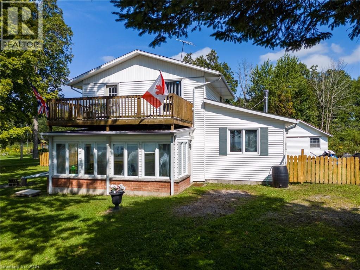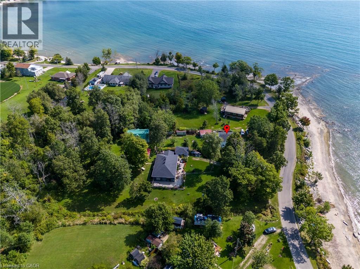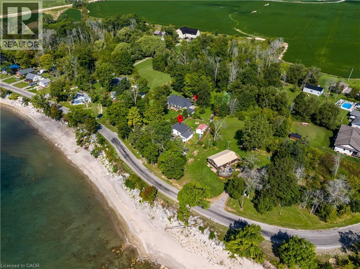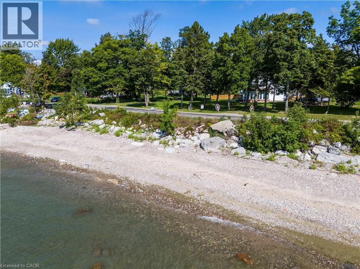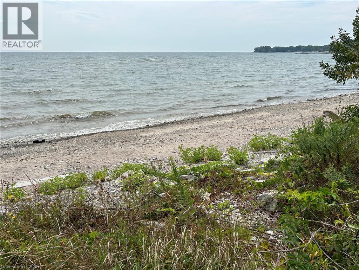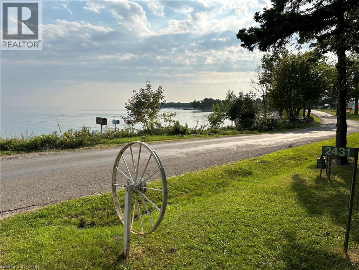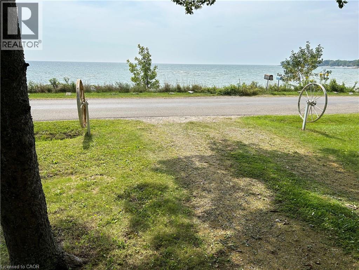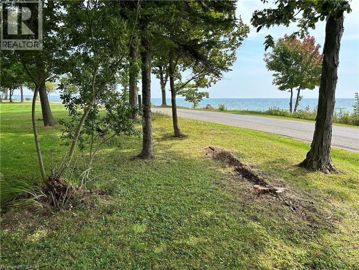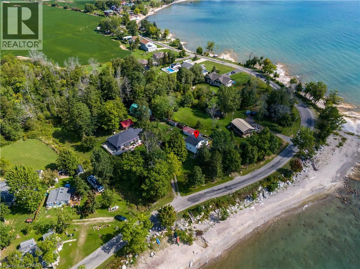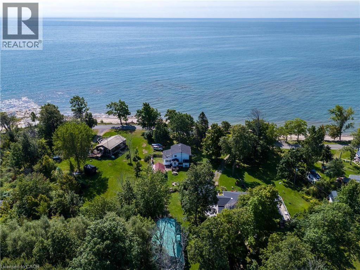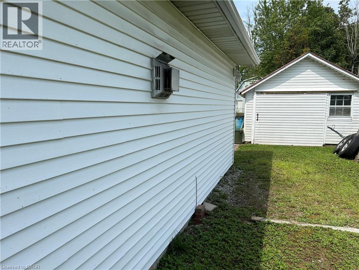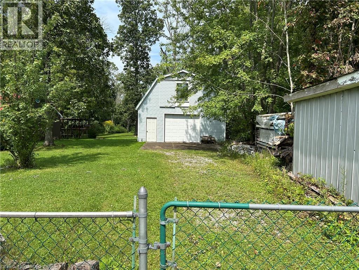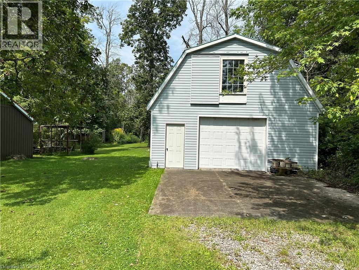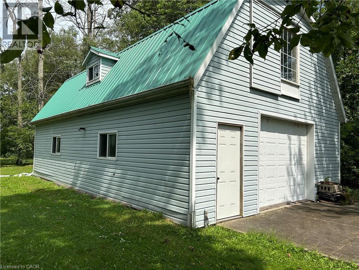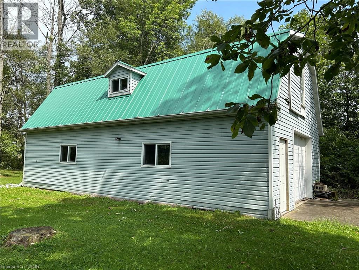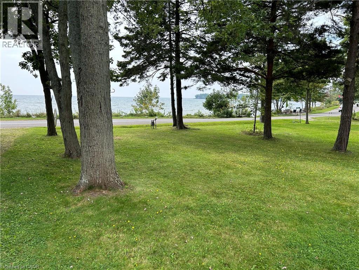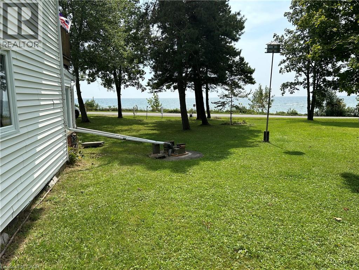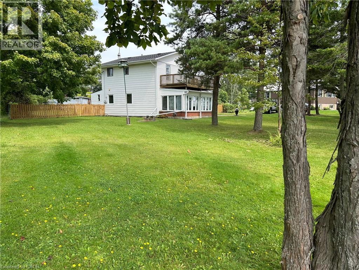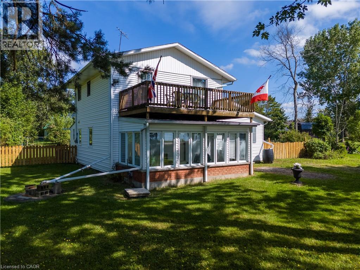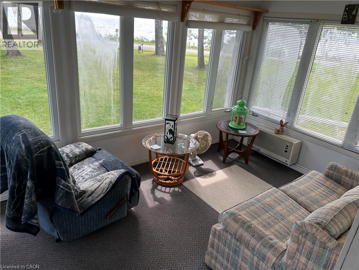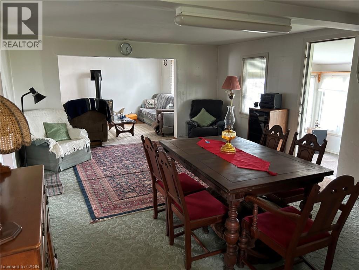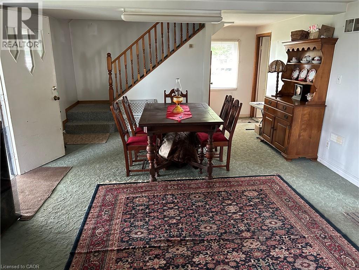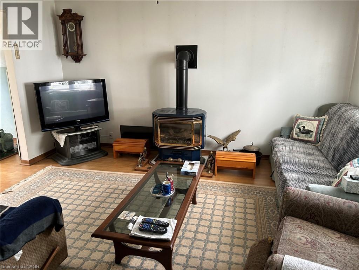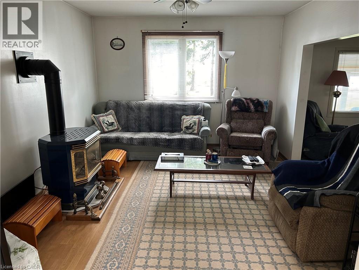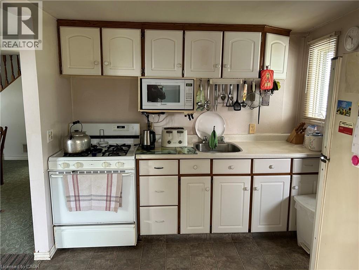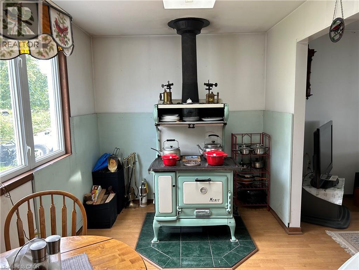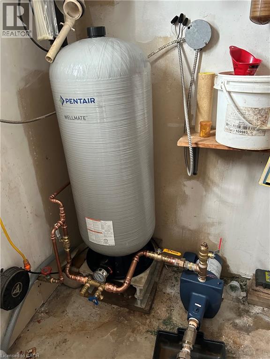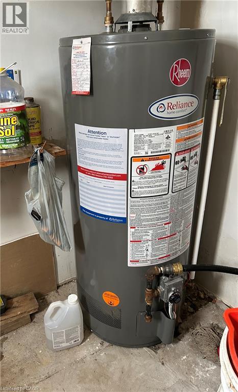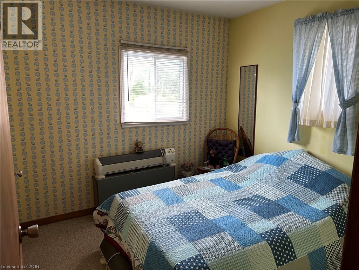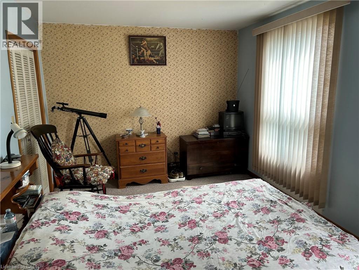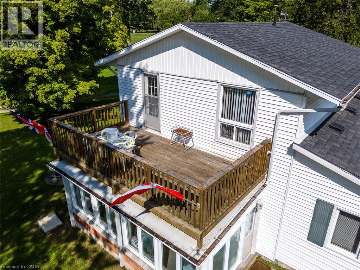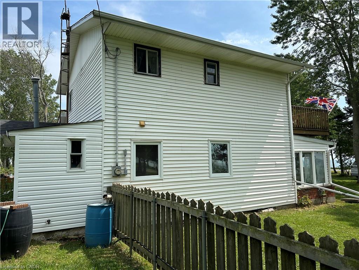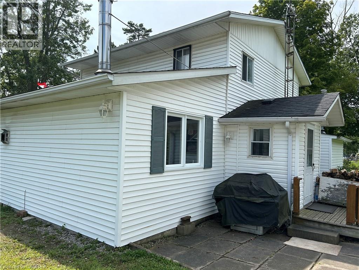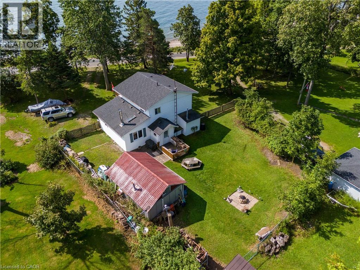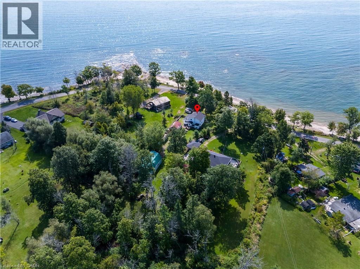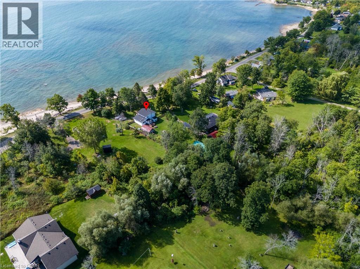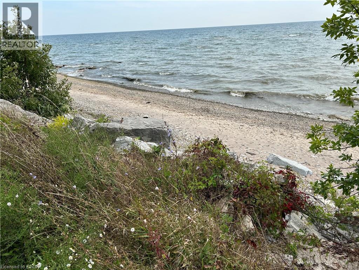3 Bedroom
1 Bathroom
1660 sqft
2 Level
Fireplace
None
Radiant Heat
$574,500
Experience peaceful lakeside living. This large property offers panoramic, unobstructed water views of Lake Erie. This Muskoka-like treed property boasts an impressive 137 feet of frontage on the north side of Lakeshore Road (no need for break wall), providing expansive access to a sandy beach just across the street. Enjoy breathtaking sunsets from the comfort of your home. The spacious interior features large principal rooms, including a sunroom and a cozy living room with a fireplace. The separate dining room is perfect for family gatherings, and the functional kitchen with plenty of storage and counter space, breakfast area and ”Merit” wood-burning cookstove. Upstairs, you will find three comfortable bedrooms, including the primary bedroom, which measures 18’ x 10’6” and offers a walkout to a lake view deck. This private retreat is perfect for enjoying the serene surroundings. The property also includes a detached garage measuring 20’ x 14’10” and a separate two-storey shop (40’3” x 24’3”) with a poured concrete parking pad, natural gas hook up, a separate cistern, and a roll-up door. The fenced yard provides the perfect place for pets to run, or children to play. The oversized lot (0.665 acres) offers room to roam and explore making it an ideal space for outdoor activities. (id:41954)
Property Details
|
MLS® Number
|
40768890 |
|
Property Type
|
Single Family |
|
Amenities Near By
|
Beach, Golf Nearby, Hospital |
|
Community Features
|
Quiet Area |
|
Equipment Type
|
Water Heater |
|
Features
|
Crushed Stone Driveway, Country Residential |
|
Parking Space Total
|
10 |
|
Rental Equipment Type
|
Water Heater |
|
Structure
|
Workshop |
|
View Type
|
Lake View |
Building
|
Bathroom Total
|
1 |
|
Bedrooms Above Ground
|
3 |
|
Bedrooms Total
|
3 |
|
Appliances
|
Refrigerator, Stove, Window Coverings |
|
Architectural Style
|
2 Level |
|
Basement Development
|
Unfinished |
|
Basement Type
|
Crawl Space (unfinished) |
|
Constructed Date
|
1960 |
|
Construction Style Attachment
|
Detached |
|
Cooling Type
|
None |
|
Exterior Finish
|
Vinyl Siding |
|
Fireplace Present
|
Yes |
|
Fireplace Total
|
1 |
|
Foundation Type
|
Unknown |
|
Heating Type
|
Radiant Heat |
|
Stories Total
|
2 |
|
Size Interior
|
1660 Sqft |
|
Type
|
House |
|
Utility Water
|
Cistern |
Parking
Land
|
Access Type
|
Road Access |
|
Acreage
|
No |
|
Land Amenities
|
Beach, Golf Nearby, Hospital |
|
Sewer
|
Septic System |
|
Size Depth
|
443 Ft |
|
Size Frontage
|
132 Ft |
|
Size Irregular
|
0.665 |
|
Size Total
|
0.665 Ac|1/2 - 1.99 Acres |
|
Size Total Text
|
0.665 Ac|1/2 - 1.99 Acres |
|
Zoning Description
|
Ahl |
Rooms
| Level |
Type |
Length |
Width |
Dimensions |
|
Second Level |
Bedroom |
|
|
9'3'' x 9'0'' |
|
Second Level |
Bedroom |
|
|
9'3'' x 9'3'' |
|
Second Level |
Primary Bedroom |
|
|
18'0'' x 10'6'' |
|
Main Level |
Utility Room |
|
|
5'6'' x 7'0'' |
|
Main Level |
Utility Room |
|
|
8'6'' x 6'6'' |
|
Main Level |
3pc Bathroom |
|
|
Measurements not available |
|
Main Level |
Mud Room |
|
|
6'3'' x 5'7'' |
|
Main Level |
Breakfast |
|
|
11'3'' x 8'0'' |
|
Main Level |
Kitchen |
|
|
9'0'' x 8'6'' |
|
Main Level |
Dining Room |
|
|
18'0'' x 14'1'' |
|
Main Level |
Living Room |
|
|
14'4'' x 11'4'' |
|
Main Level |
Sunroom |
|
|
18'2'' x 8'8'' |
https://www.realtor.ca/real-estate/28854077/2431-lakeshore-road-dunnville
