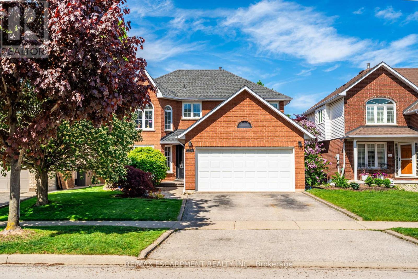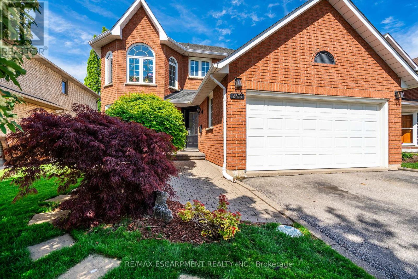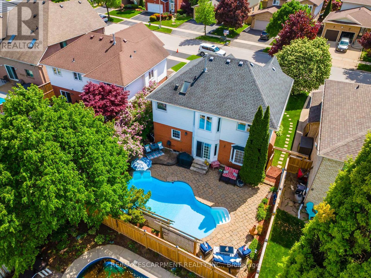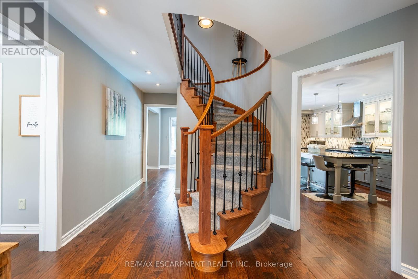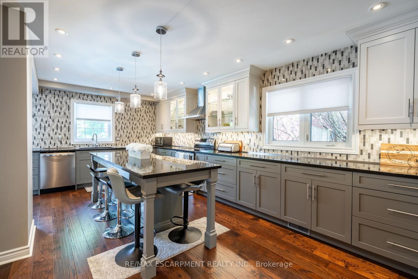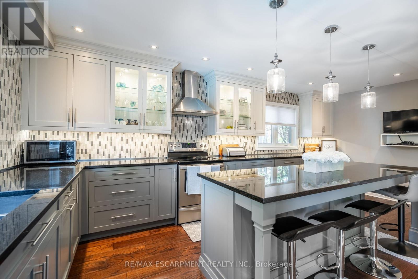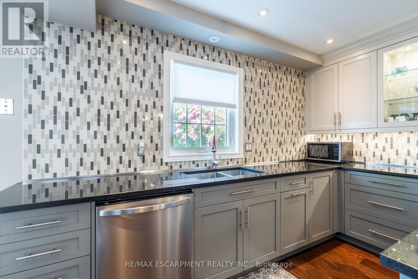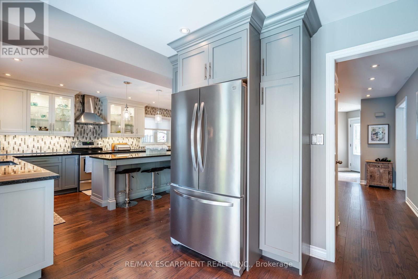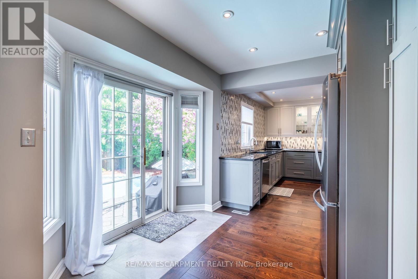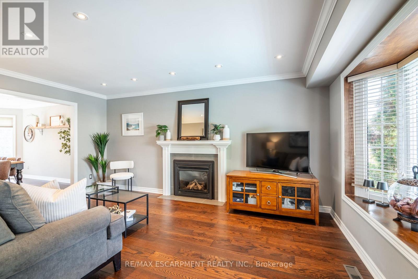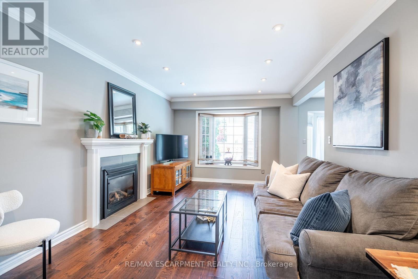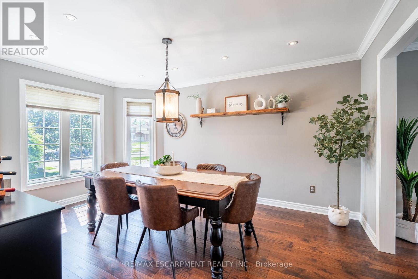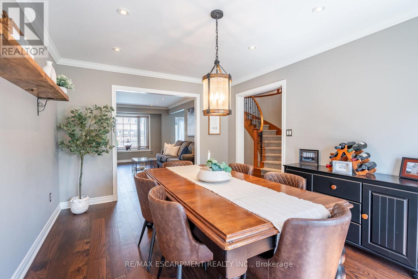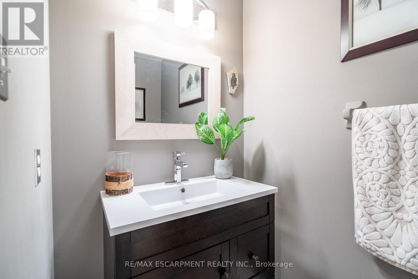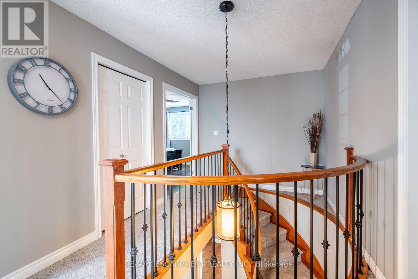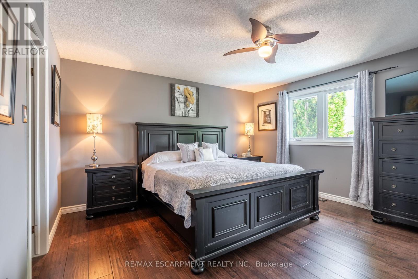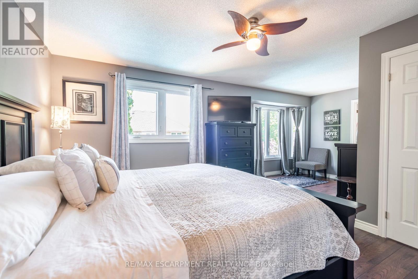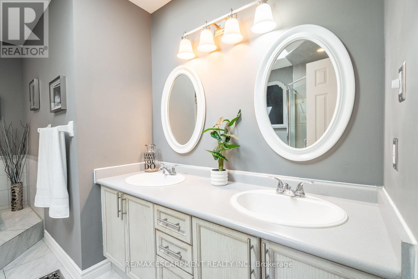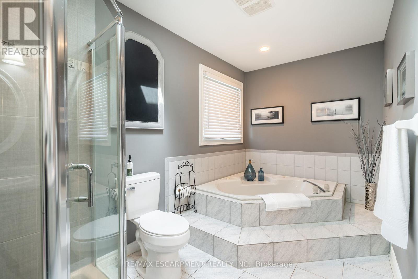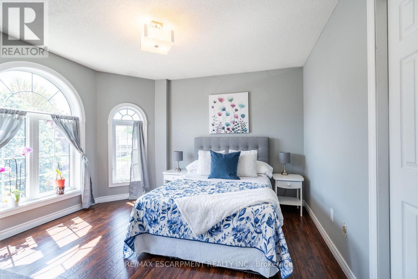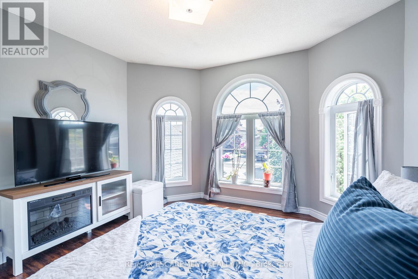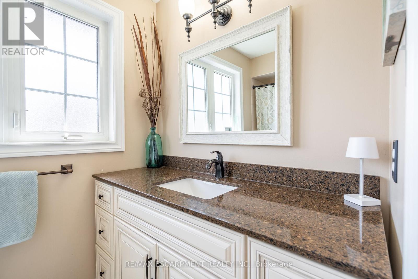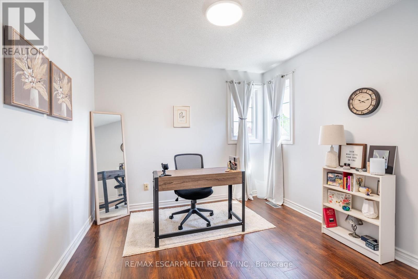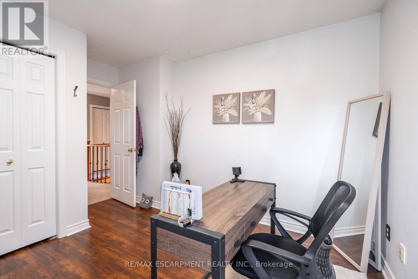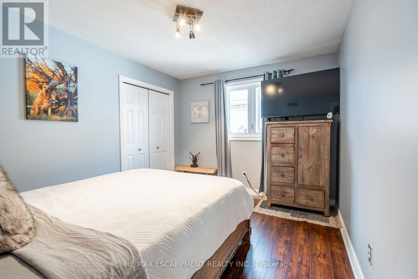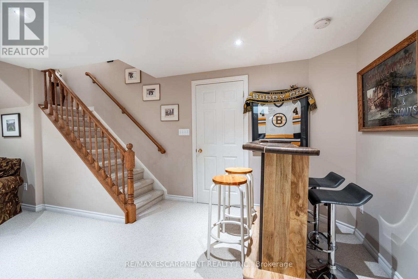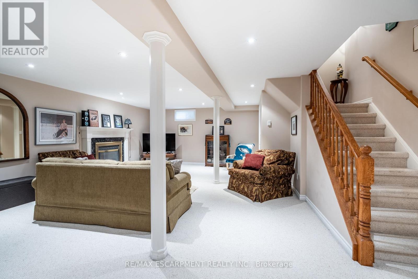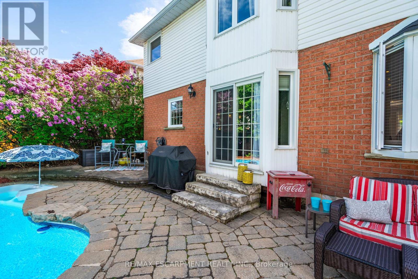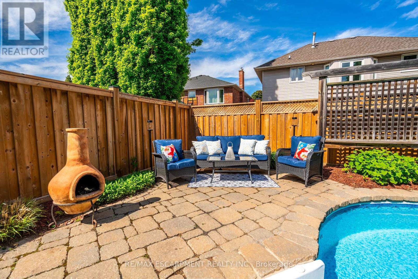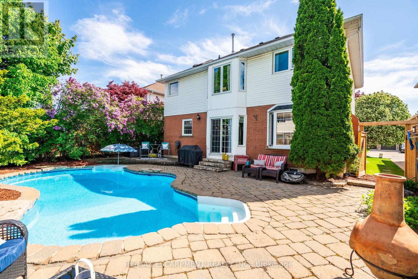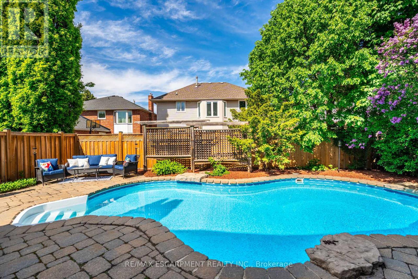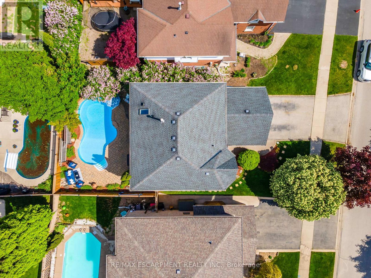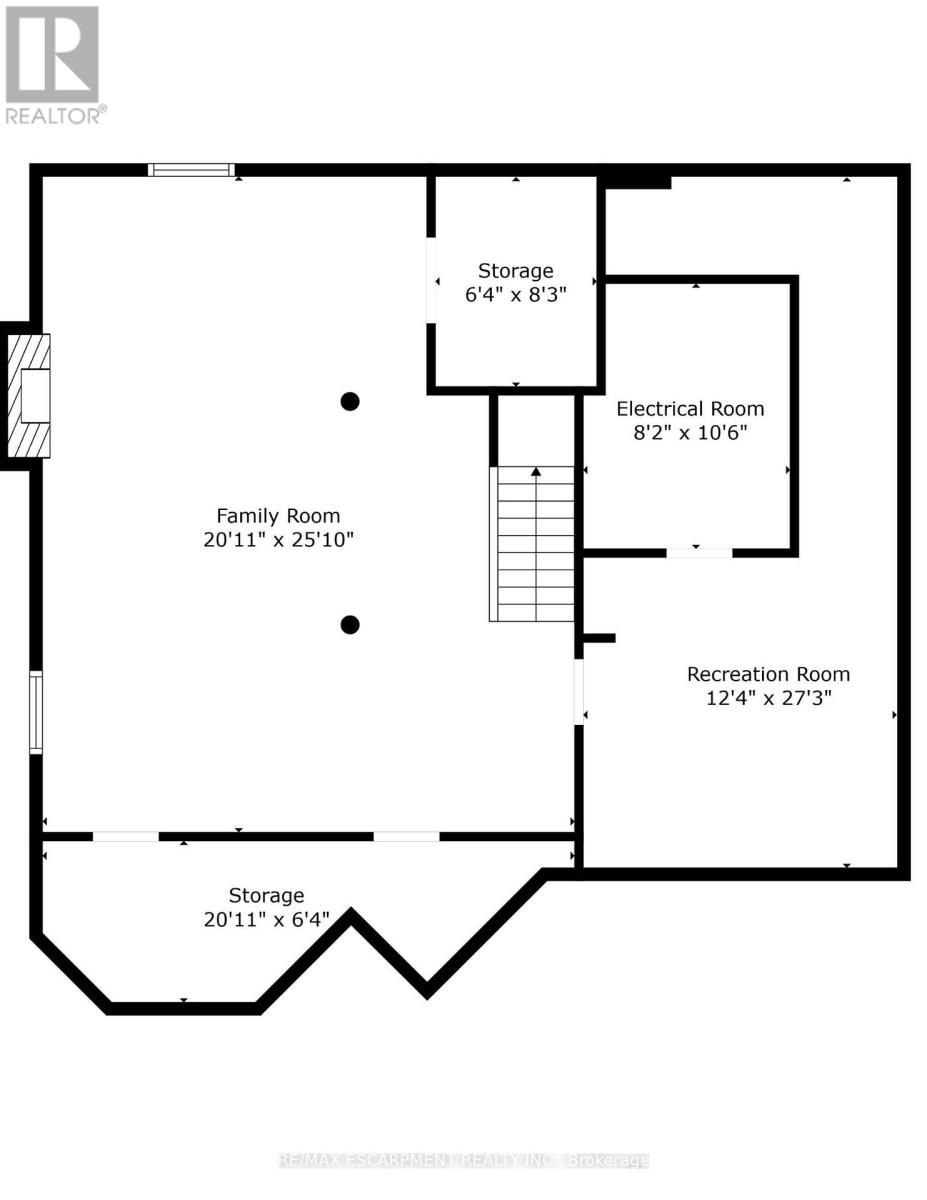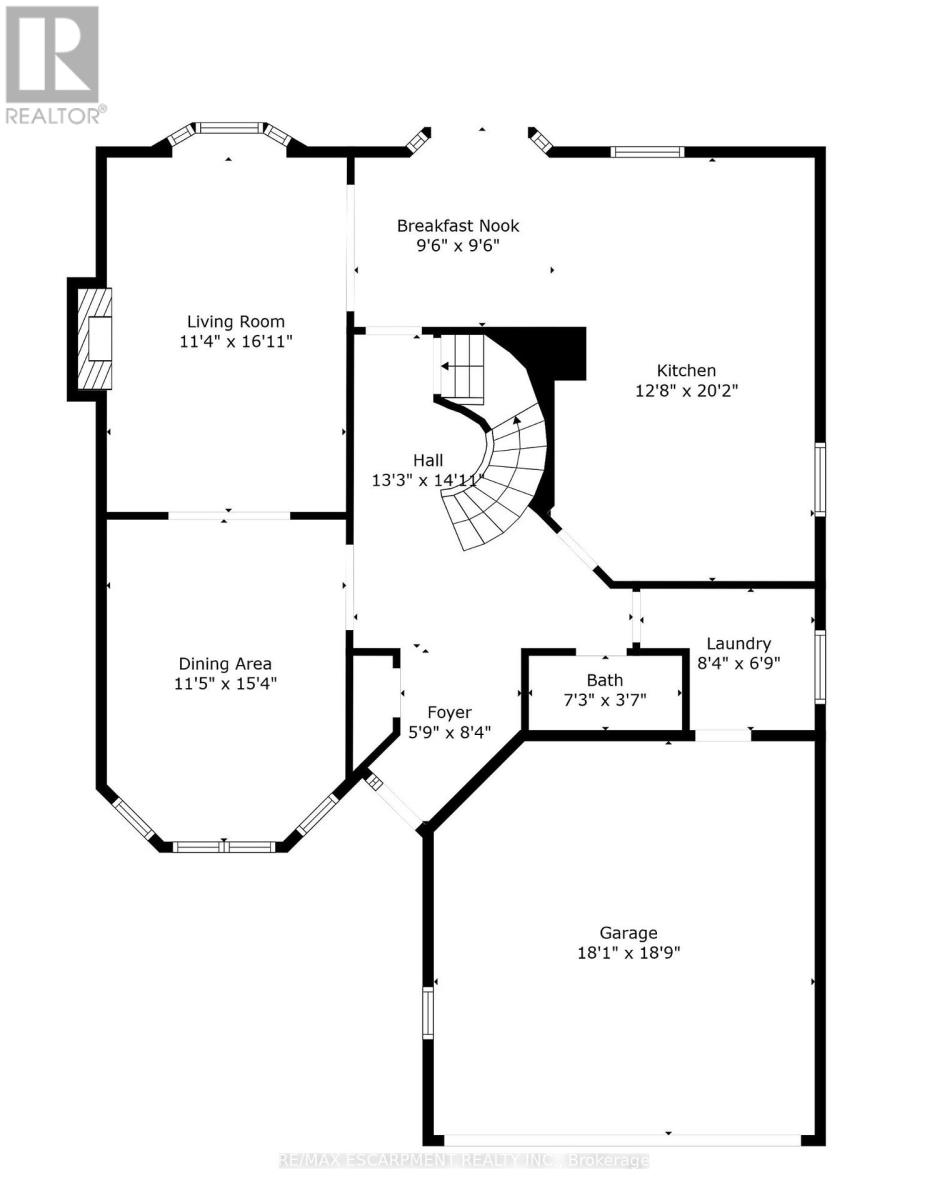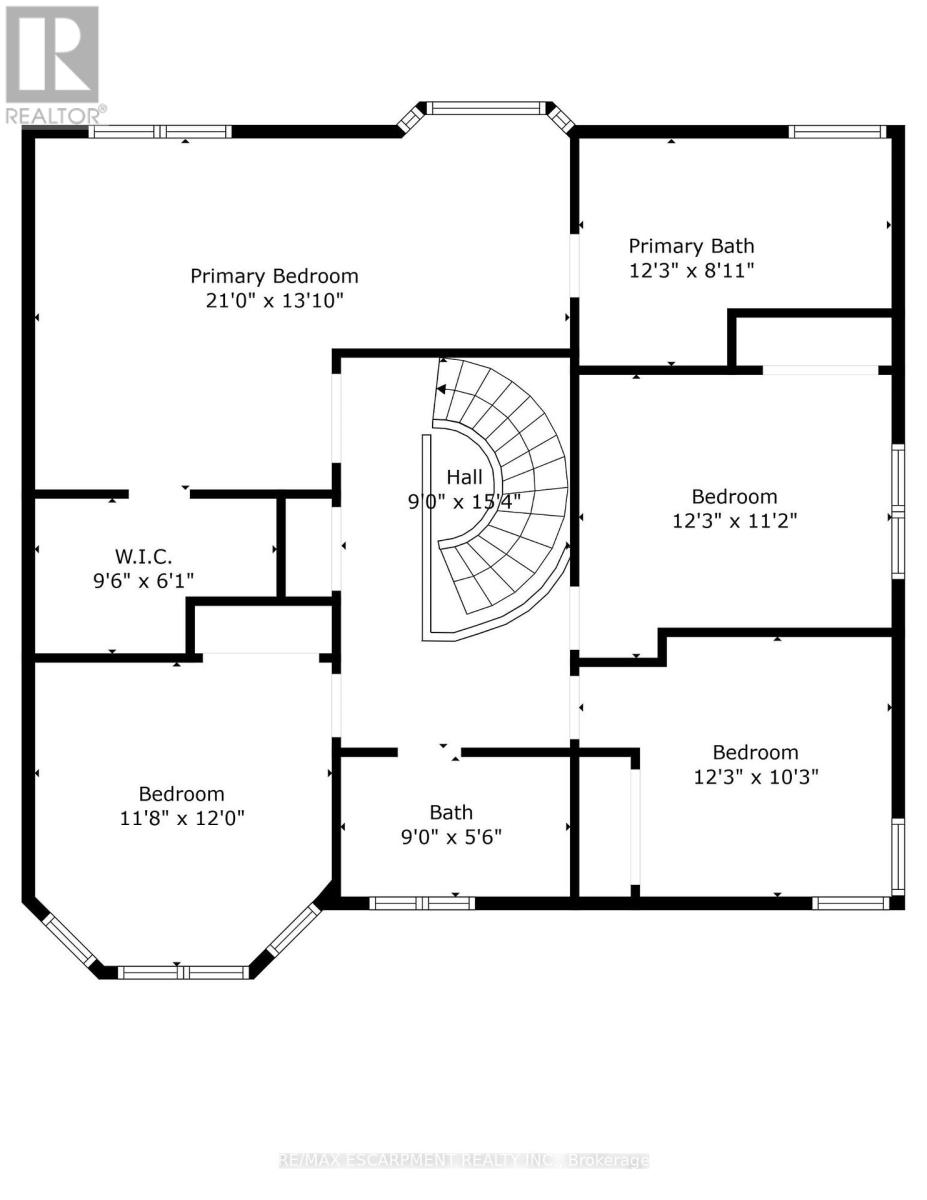4 Bedroom
3 Bathroom
2000 - 2500 sqft
Fireplace
Inground Pool
Central Air Conditioning
Forced Air
$1,399,900
ATTENTION: LOCATION & POOL- Welcome to this beautifully updated home offering over 3,300 sqft of living space with 4 bedrooms and 2.5 bathrooms. The main floor has been fully renovated with new flooring and a custom-designed kitchen featuring modern finishes and plenty of space for cooking and entertaining. The open-concept layout is perfect for family living, with bright, spacious rooms throughout. Step outside to your private backyard oasis complete with a sparkling in-ground pool - ideal for relaxing or hosting guests all summer long. Located on a quiet, family-friendly street, this home offers a perfect blend of comfort and convenience. Just minutes from major highways, schools, parks, and all essential amenities. This is the one youve been waiting for - move-in ready and packed with upgrades! (id:41954)
Property Details
|
MLS® Number
|
W12166213 |
|
Property Type
|
Single Family |
|
Community Name
|
Headon |
|
Parking Space Total
|
6 |
|
Pool Type
|
Inground Pool |
Building
|
Bathroom Total
|
3 |
|
Bedrooms Above Ground
|
4 |
|
Bedrooms Total
|
4 |
|
Age
|
31 To 50 Years |
|
Amenities
|
Fireplace(s) |
|
Appliances
|
Water Heater, Dishwasher, Dryer, Stove, Refrigerator |
|
Basement Development
|
Finished |
|
Basement Type
|
Full (finished) |
|
Construction Style Attachment
|
Detached |
|
Cooling Type
|
Central Air Conditioning |
|
Exterior Finish
|
Brick |
|
Fire Protection
|
Smoke Detectors |
|
Fireplace Present
|
Yes |
|
Fireplace Total
|
2 |
|
Foundation Type
|
Poured Concrete |
|
Half Bath Total
|
1 |
|
Heating Fuel
|
Natural Gas |
|
Heating Type
|
Forced Air |
|
Stories Total
|
2 |
|
Size Interior
|
2000 - 2500 Sqft |
|
Type
|
House |
|
Utility Water
|
Municipal Water |
Parking
Land
|
Acreage
|
No |
|
Sewer
|
Sanitary Sewer |
|
Size Depth
|
100 Ft ,4 In |
|
Size Frontage
|
47 Ft ,2 In |
|
Size Irregular
|
47.2 X 100.4 Ft |
|
Size Total Text
|
47.2 X 100.4 Ft |
Rooms
| Level |
Type |
Length |
Width |
Dimensions |
|
Second Level |
Bedroom |
4.04 m |
3.12 m |
4.04 m x 3.12 m |
|
Second Level |
Bathroom |
|
|
Measurements not available |
|
Second Level |
Primary Bedroom |
6.4 m |
4.22 m |
6.4 m x 4.22 m |
|
Second Level |
Bathroom |
|
|
Measurements not available |
|
Second Level |
Bedroom |
3.56 m |
3.66 m |
3.56 m x 3.66 m |
|
Second Level |
Bedroom |
3.73 m |
3.4 m |
3.73 m x 3.4 m |
|
Basement |
Family Room |
6.38 m |
7.87 m |
6.38 m x 7.87 m |
|
Basement |
Recreational, Games Room |
3.76 m |
8.31 m |
3.76 m x 8.31 m |
|
Basement |
Other |
6.38 m |
1.93 m |
6.38 m x 1.93 m |
|
Basement |
Utility Room |
2.49 m |
3.2 m |
2.49 m x 3.2 m |
|
Main Level |
Kitchen |
3.86 m |
6.15 m |
3.86 m x 6.15 m |
|
Main Level |
Eating Area |
2.95 m |
2.9 m |
2.95 m x 2.9 m |
|
Main Level |
Living Room |
3.45 m |
5.16 m |
3.45 m x 5.16 m |
|
Main Level |
Dining Room |
3.58 m |
4.67 m |
3.58 m x 4.67 m |
|
Main Level |
Laundry Room |
2.54 m |
2.06 m |
2.54 m x 2.06 m |
|
Main Level |
Bathroom |
|
|
Measurements not available |
https://www.realtor.ca/real-estate/28351411/2431-baxter-crescent-burlington-headon-headon
