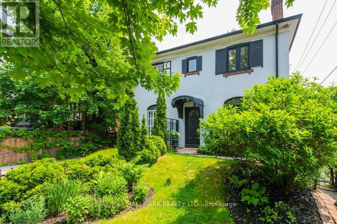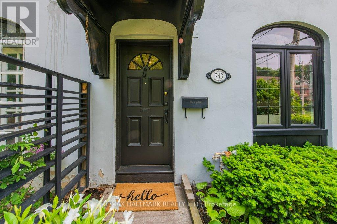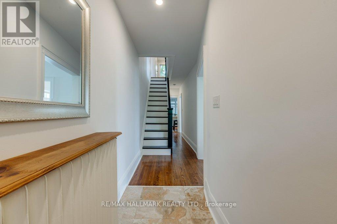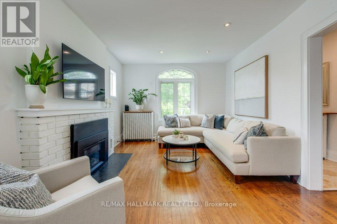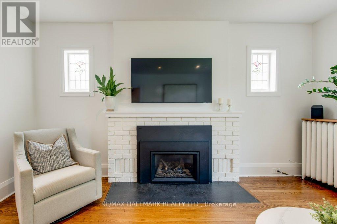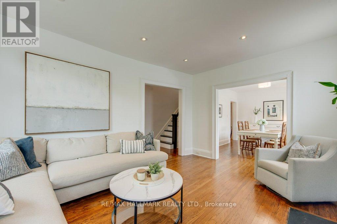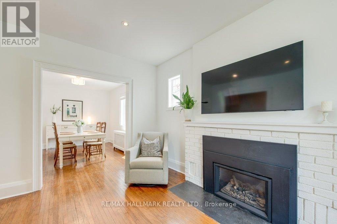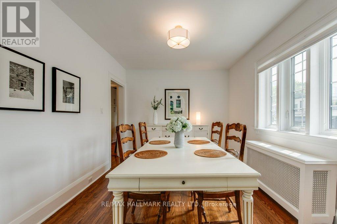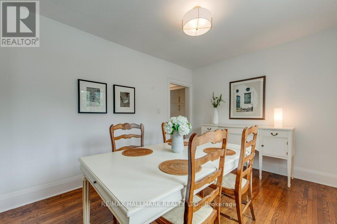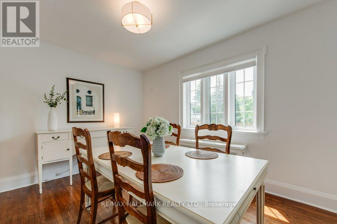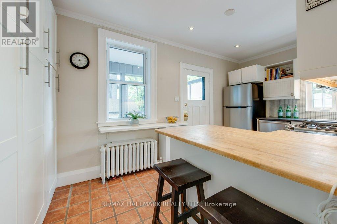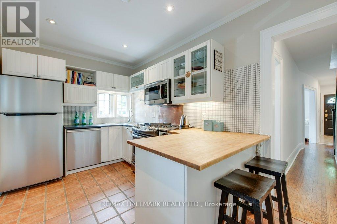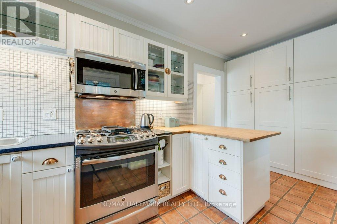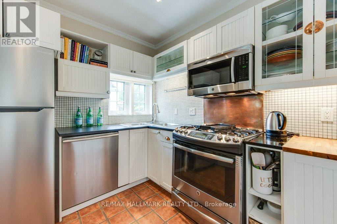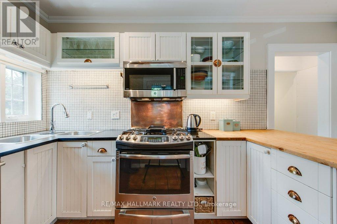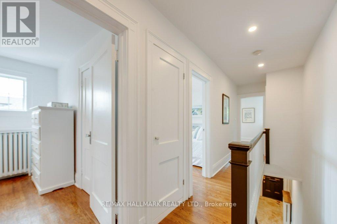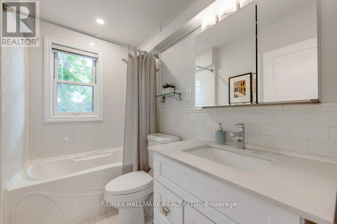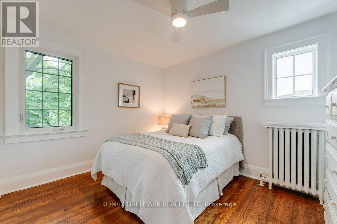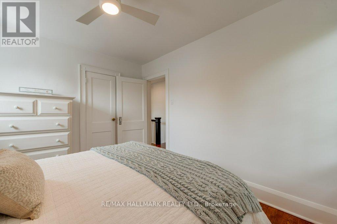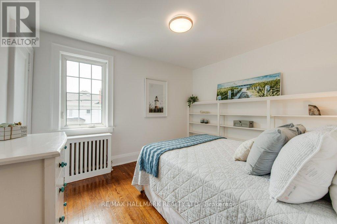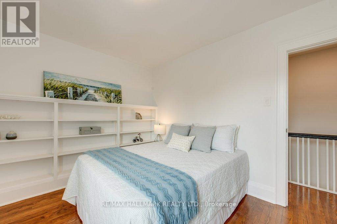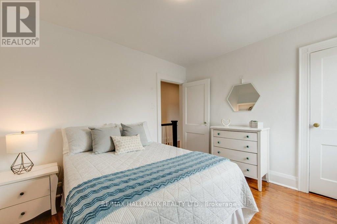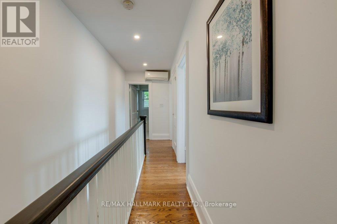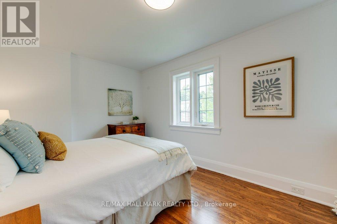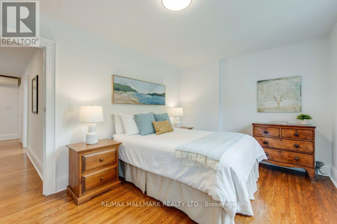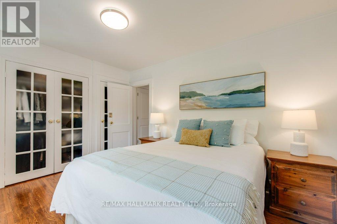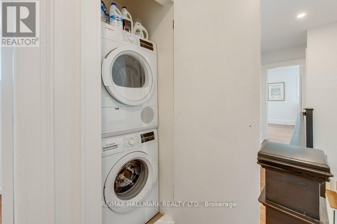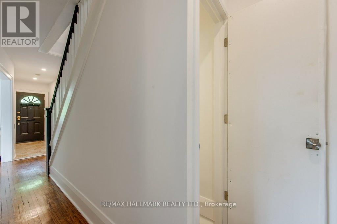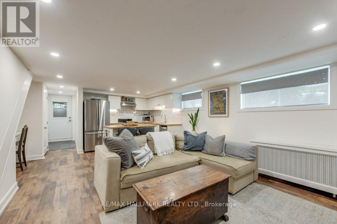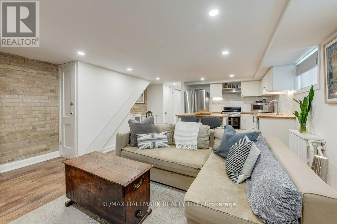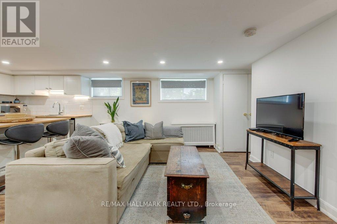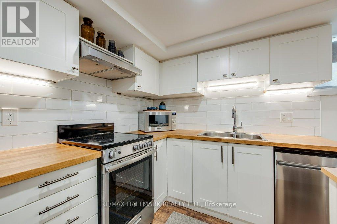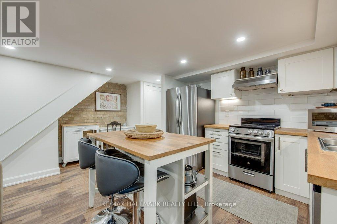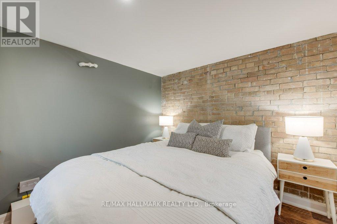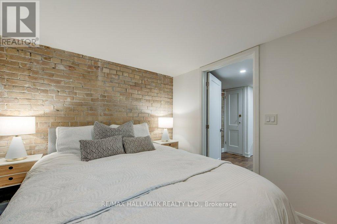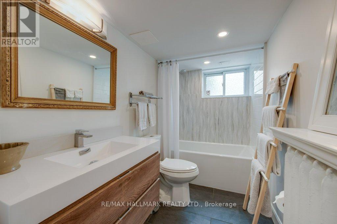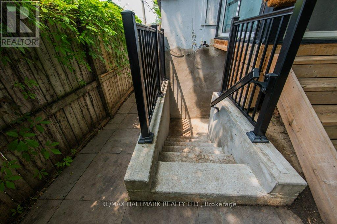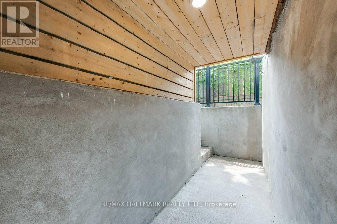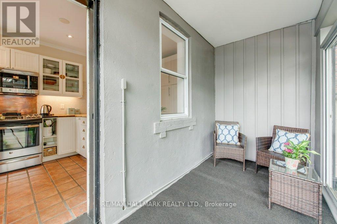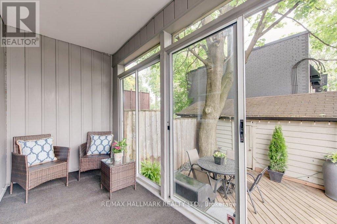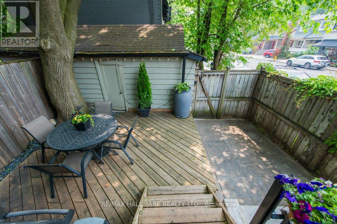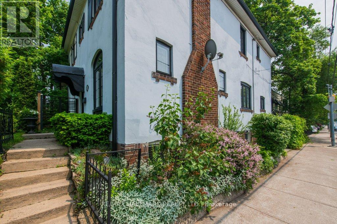243 Sheldrake Boulevard Toronto (Mount Pleasant East), Ontario M4P 2B7
$1,199,000
Fantastic Location, steps to Sherwood Park. Flooded with natural light, this semi-detached Georgian-style home features 3+1 bedrooms, 2 kitchens, 2 bathrooms, and a private garage. Elegant living and dining rooms boast high ceilings, leaded glass, hardwood floors, and a cozy gas fireplace. The renovated kitchen includes a breakfast bar and opens onto a covered back porch that overlooks a private terrace, perfect for relaxing or entertaining. Many upgrades throughout. The beautifully recently renovated basement offers a separate entrance, high ceilings, exposed brick, its own laundry, a full kitchen, and a 4-piece bath, making it ideal as an in-law or income suite. Sherwood Park, Blythwood P.S., top schools, TTC, shops, and Summerhill Market. All in one of the best family neighbourhoods in Toronto (id:41954)
Open House
This property has open houses!
2:00 pm
Ends at:4:00 pm
2:00 pm
Ends at:4:00 pm
Property Details
| MLS® Number | C12208084 |
| Property Type | Single Family |
| Neigbourhood | Don Valley West |
| Community Name | Mount Pleasant East |
| Amenities Near By | Hospital, Park, Place Of Worship, Public Transit, Schools |
| Features | Cul-de-sac, Sump Pump, In-law Suite |
| Parking Space Total | 1 |
| Structure | Porch |
Building
| Bathroom Total | 2 |
| Bedrooms Above Ground | 3 |
| Bedrooms Below Ground | 1 |
| Bedrooms Total | 4 |
| Age | 51 To 99 Years |
| Appliances | Dishwasher, Dryer, Microwave, Oven, Range, Stove, Washer, Refrigerator |
| Basement Development | Finished |
| Basement Type | N/a (finished) |
| Construction Style Attachment | Semi-detached |
| Cooling Type | Wall Unit |
| Exterior Finish | Stucco |
| Fireplace Present | Yes |
| Flooring Type | Laminate, Hardwood |
| Foundation Type | Brick |
| Heating Fuel | Natural Gas |
| Heating Type | Hot Water Radiator Heat |
| Stories Total | 2 |
| Size Interior | 1100 - 1500 Sqft |
| Type | House |
| Utility Water | Municipal Water |
Parking
| Detached Garage | |
| Garage |
Land
| Acreage | No |
| Land Amenities | Hospital, Park, Place Of Worship, Public Transit, Schools |
| Sewer | Sanitary Sewer |
| Size Depth | 100 Ft |
| Size Frontage | 19 Ft |
| Size Irregular | 19 X 100 Ft ; Widens At Rear To 26.33 Ft |
| Size Total Text | 19 X 100 Ft ; Widens At Rear To 26.33 Ft |
Rooms
| Level | Type | Length | Width | Dimensions |
|---|---|---|---|---|
| Second Level | Primary Bedroom | 4.76 m | 3.05 m | 4.76 m x 3.05 m |
| Second Level | Bedroom 2 | 3.59 m | 3.05 m | 3.59 m x 3.05 m |
| Second Level | Bedroom 3 | 3.6 m | 3.05 m | 3.6 m x 3.05 m |
| Basement | Living Room | 4.59 m | 6.29 m | 4.59 m x 6.29 m |
| Basement | Kitchen | 2.86 m | 2.12 m | 2.86 m x 2.12 m |
| Basement | Bedroom 4 | 4.62 m | 2.72 m | 4.62 m x 2.72 m |
| Main Level | Living Room | 4.5 m | 3.46 m | 4.5 m x 3.46 m |
| Main Level | Dining Room | 3.94 m | 3.08 m | 3.94 m x 3.08 m |
| Main Level | Kitchen | 4.76 m | 2.56 m | 4.76 m x 2.56 m |
| Main Level | Sunroom | 3.77 m | 1.65 m | 3.77 m x 1.65 m |
Interested?
Contact us for more information
