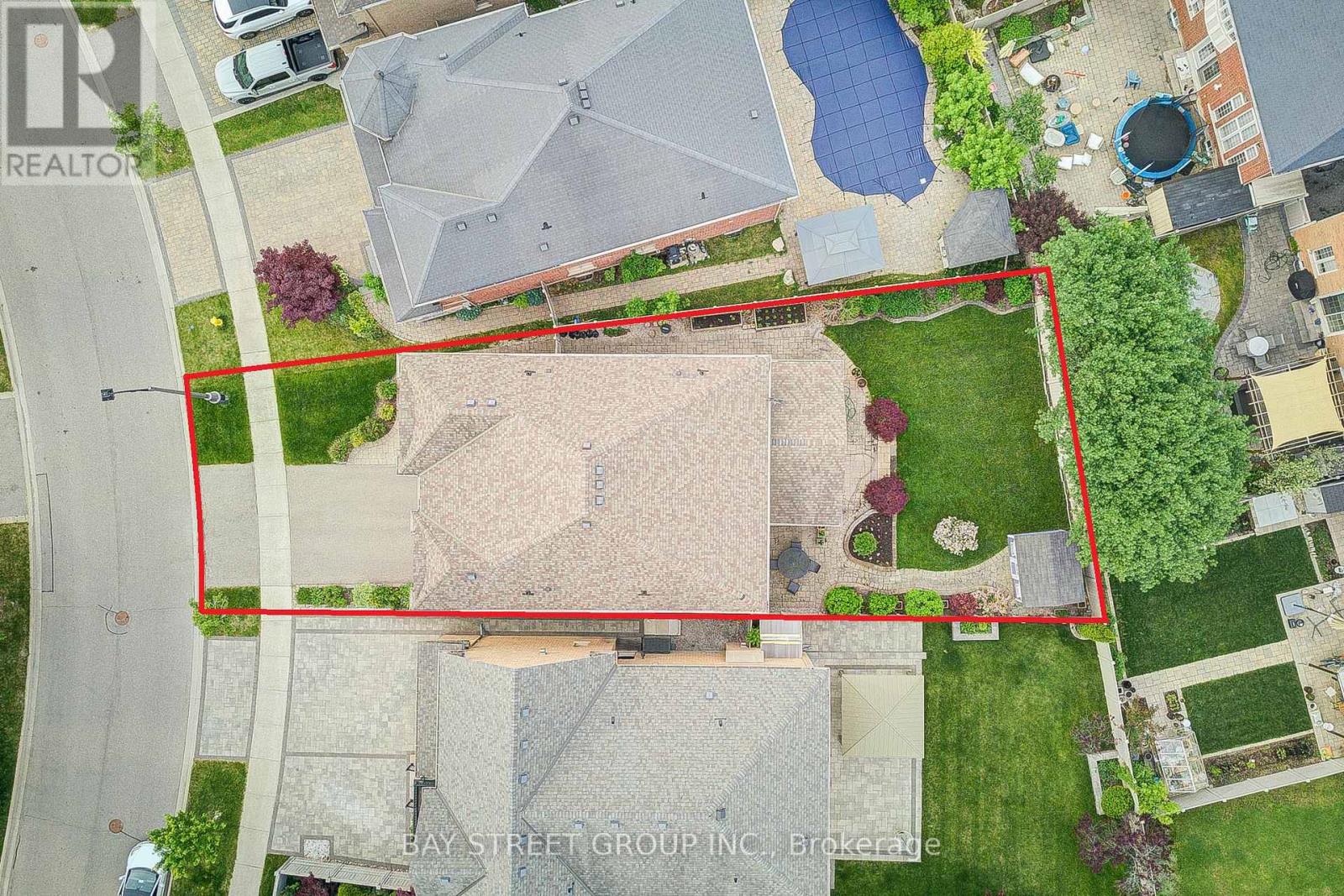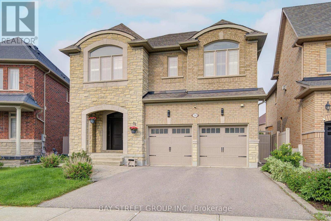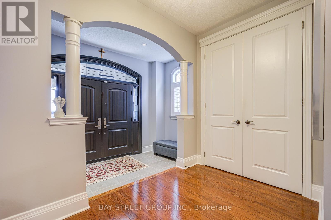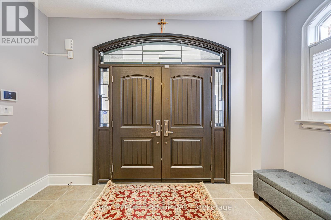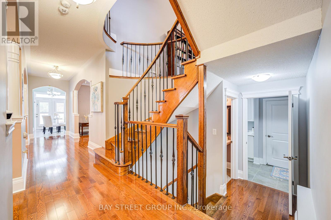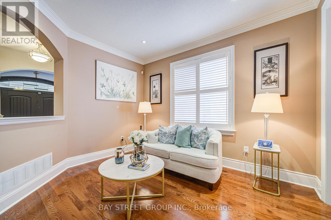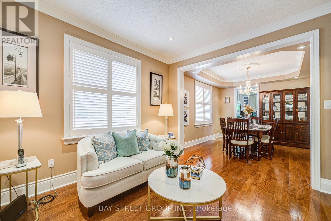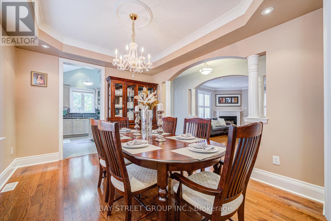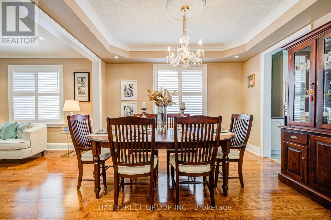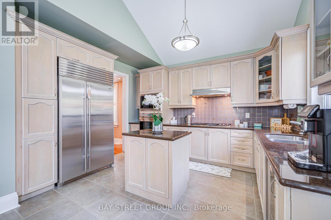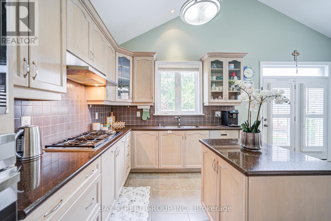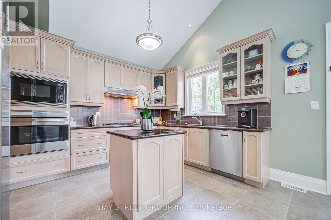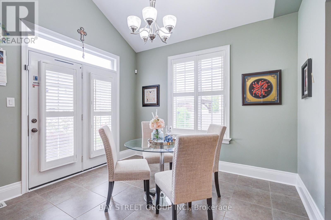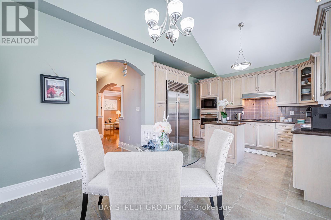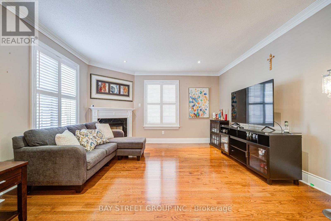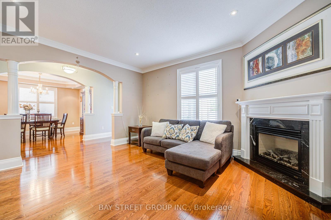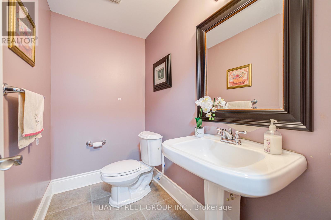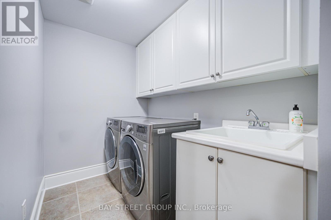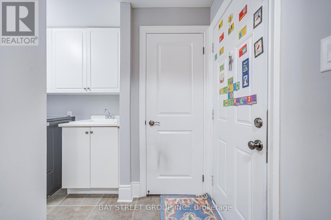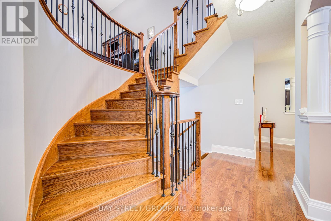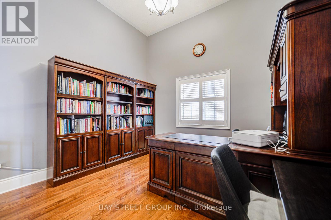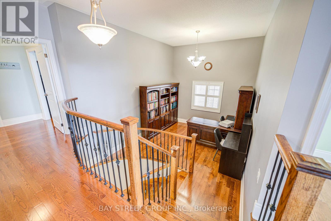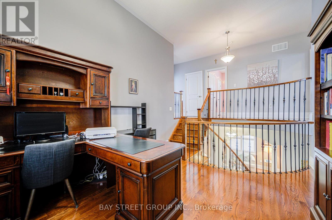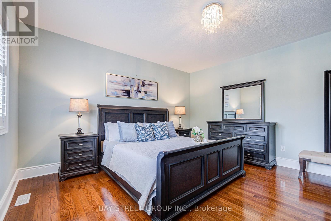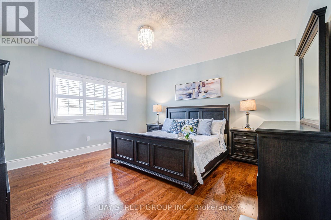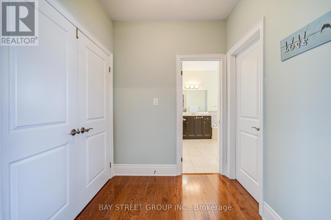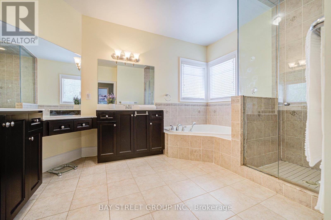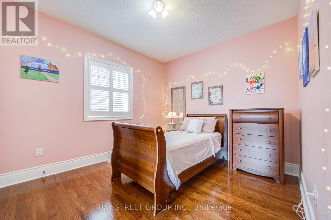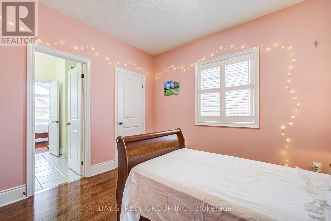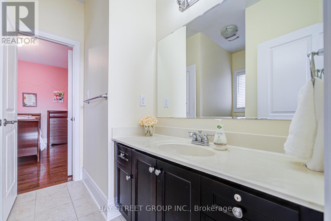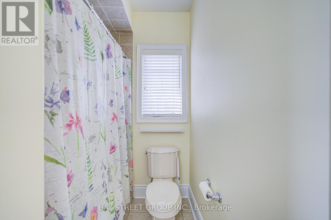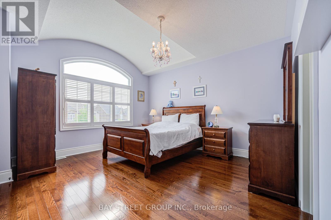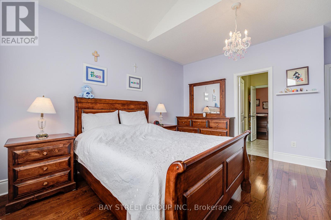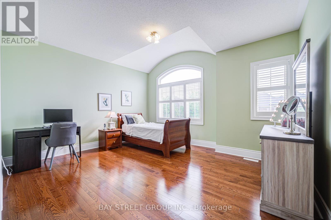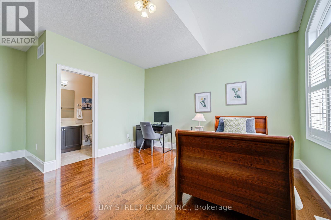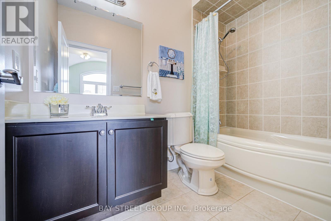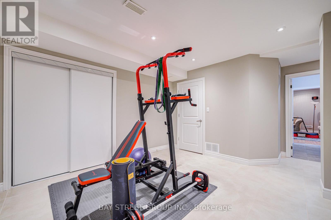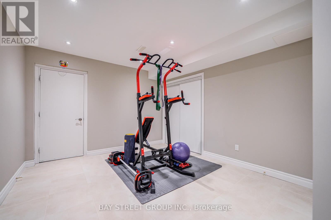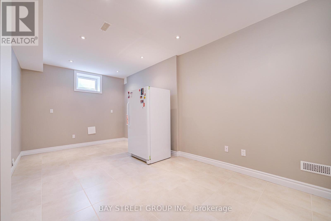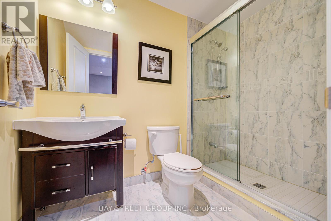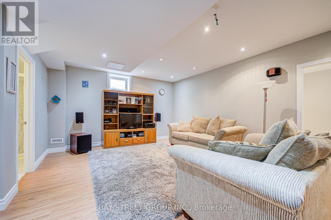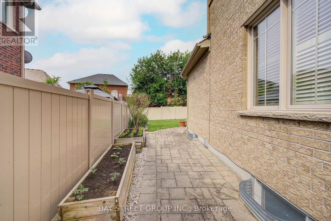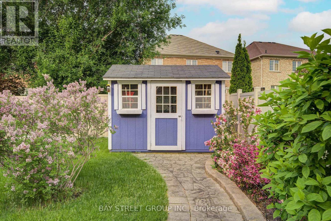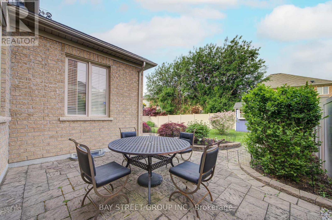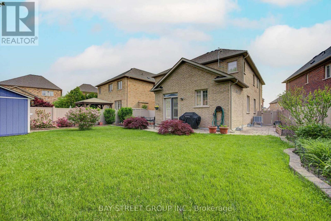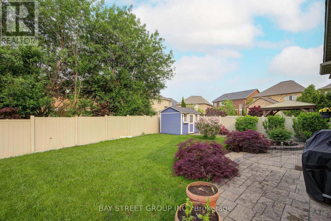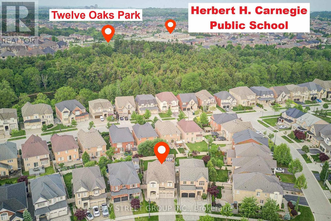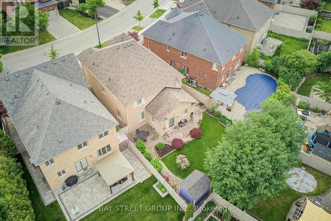5 Bedroom
5 Bathroom
3000 - 3500 sqft
Fireplace
Central Air Conditioning
Heat Pump
$2,189,000
Located in the prestigious Upper Thornhill Woods community, top-ranked St. Theresa of Lisieux High School is perfect for families with children. this meticulously maintained 5-bedroom, 5-bathroom home offers 3,043 sq ft above grade plus 1,200 sq ft of finished basement space. Featuring a 14ft ceiling in the kitchen and a 12ft ceiling in the library, The professionally renovated basement includes a media room with projector rough-in, a versatile party room with plumbing/electrical rough-in for a second kitchen or wet bar, premium insulation. and a cold room with built-in shelving. An extra bedroom and 3pc washroom in the basement can be used as an in-law suite or guest room. Surrounded by scenic trails, parks, ponds, and forests, and just minutes from , shopping, and dining, this home combines luxury, convenience, and natural beauty. (id:41954)
Property Details
|
MLS® Number
|
N12209437 |
|
Property Type
|
Single Family |
|
Community Name
|
Patterson |
|
Equipment Type
|
Water Heater |
|
Features
|
Carpet Free |
|
Parking Space Total
|
4 |
|
Rental Equipment Type
|
Water Heater |
|
Structure
|
Shed |
Building
|
Bathroom Total
|
5 |
|
Bedrooms Above Ground
|
4 |
|
Bedrooms Below Ground
|
1 |
|
Bedrooms Total
|
5 |
|
Appliances
|
Garage Door Opener Remote(s), Water Softener, Dishwasher, Dryer, Hood Fan, Microwave, Oven, Stove, Washer, Refrigerator |
|
Basement Development
|
Finished |
|
Basement Type
|
N/a (finished) |
|
Construction Style Attachment
|
Detached |
|
Cooling Type
|
Central Air Conditioning |
|
Exterior Finish
|
Brick, Stone |
|
Fireplace Present
|
Yes |
|
Foundation Type
|
Concrete |
|
Half Bath Total
|
1 |
|
Heating Fuel
|
Natural Gas |
|
Heating Type
|
Heat Pump |
|
Stories Total
|
2 |
|
Size Interior
|
3000 - 3500 Sqft |
|
Type
|
House |
|
Utility Water
|
Municipal Water |
Parking
Land
|
Acreage
|
No |
|
Fence Type
|
Fenced Yard |
|
Sewer
|
Sanitary Sewer |
|
Size Depth
|
122 Ft ,9 In |
|
Size Frontage
|
39 Ft ,6 In |
|
Size Irregular
|
39.5 X 122.8 Ft ; Pie-shaped Lot |
|
Size Total Text
|
39.5 X 122.8 Ft ; Pie-shaped Lot |
|
Zoning Description
|
39.45 Ft X 122.82 Ft X 54.54 Ft X 117.34 Ft |
Rooms
| Level |
Type |
Length |
Width |
Dimensions |
|
Second Level |
Bedroom 4 |
5.07 m |
3.2 m |
5.07 m x 3.2 m |
|
Second Level |
Primary Bedroom |
6.48 m |
4.59 m |
6.48 m x 4.59 m |
|
Second Level |
Bedroom 2 |
5.36 m |
4.06 m |
5.36 m x 4.06 m |
|
Second Level |
Bedroom 3 |
3.6 m |
3.12 m |
3.6 m x 3.12 m |
|
Basement |
Bedroom 5 |
4.18 m |
3.57 m |
4.18 m x 3.57 m |
|
Basement |
Recreational, Games Room |
5.76 m |
3.13 m |
5.76 m x 3.13 m |
|
Basement |
Media |
5.74 m |
4.5 m |
5.74 m x 4.5 m |
|
Basement |
Exercise Room |
3.68 m |
3.45 m |
3.68 m x 3.45 m |
|
Basement |
Cold Room |
3.89 m |
1.98 m |
3.89 m x 1.98 m |
|
Main Level |
Living Room |
4.25 m |
3.32 m |
4.25 m x 3.32 m |
|
Main Level |
Dining Room |
4.6 m |
4.55 m |
4.6 m x 4.55 m |
|
Main Level |
Family Room |
4.57 m |
4.55 m |
4.57 m x 4.55 m |
|
Main Level |
Kitchen |
6.08 m |
3.32 m |
6.08 m x 3.32 m |
|
Main Level |
Eating Area |
3.68 m |
3.32 m |
3.68 m x 3.32 m |
|
Main Level |
Laundry Room |
3.53 m |
1.69 m |
3.53 m x 1.69 m |
|
In Between |
Library |
3.55 m |
3.24 m |
3.55 m x 3.24 m |
https://www.realtor.ca/real-estate/28444516/243-israel-zilber-drive-vaughan-patterson-patterson
