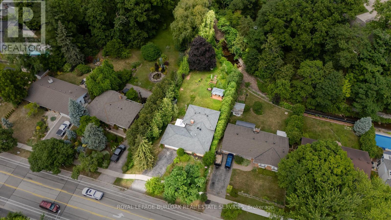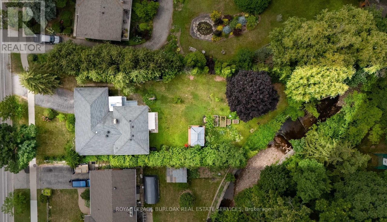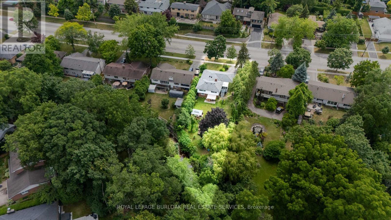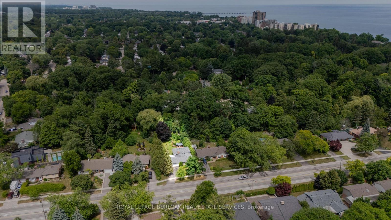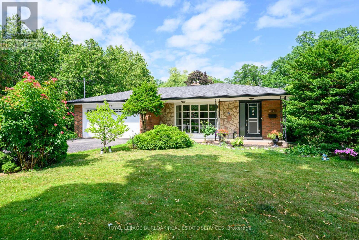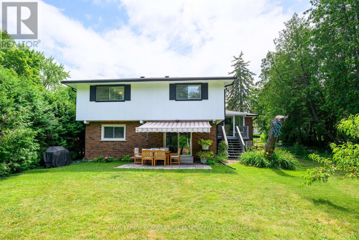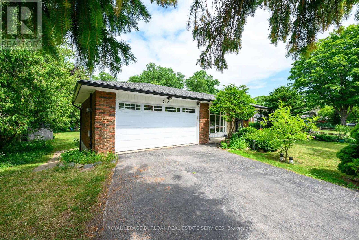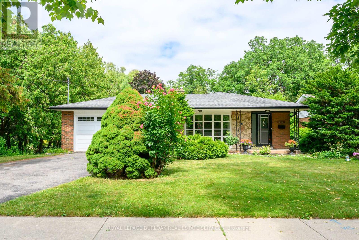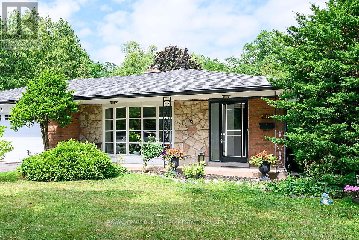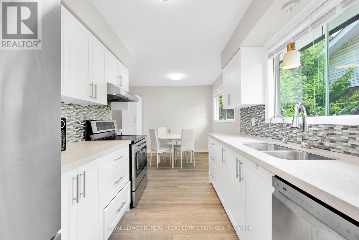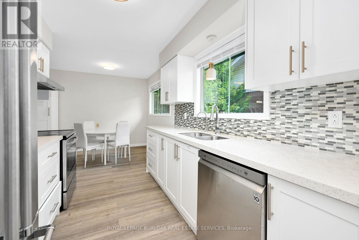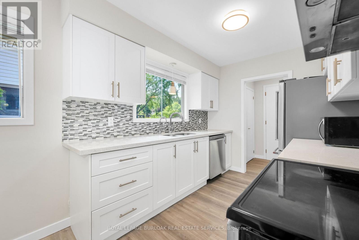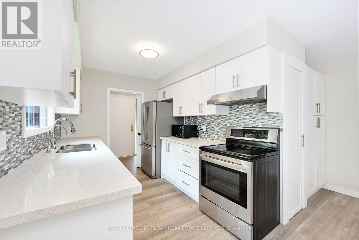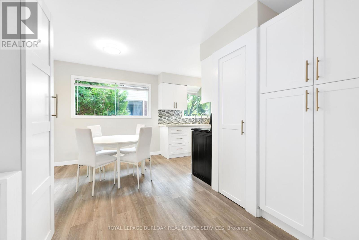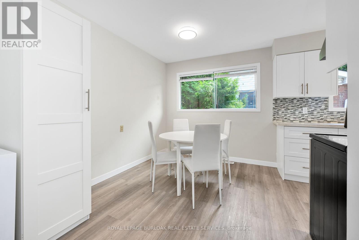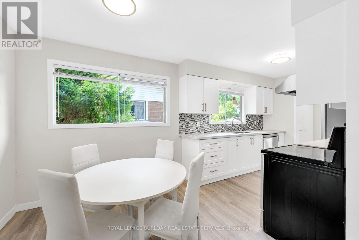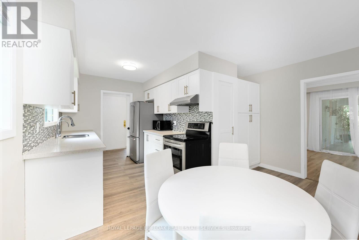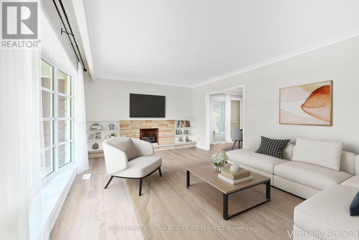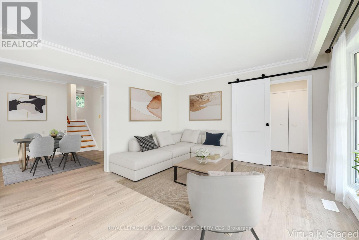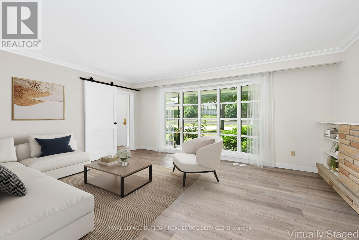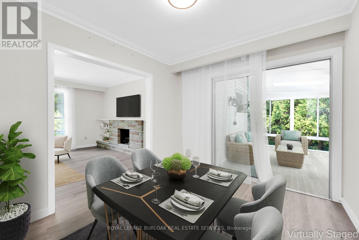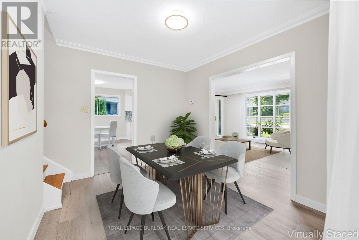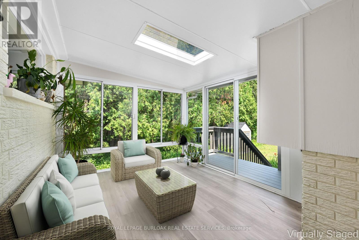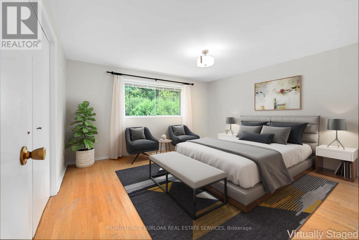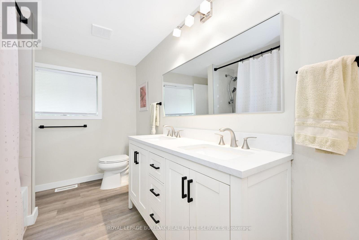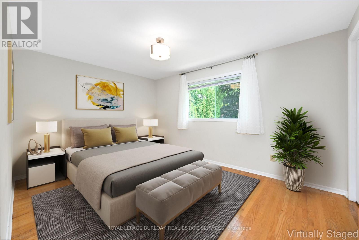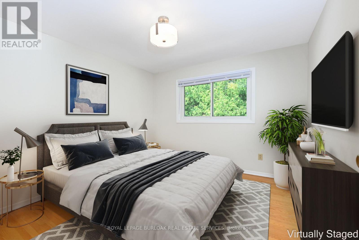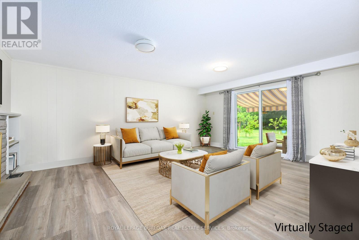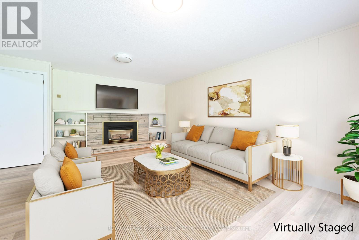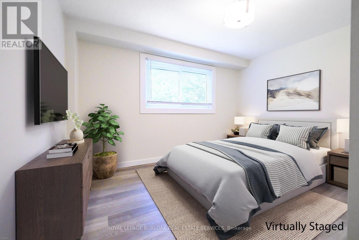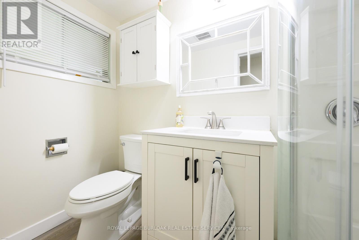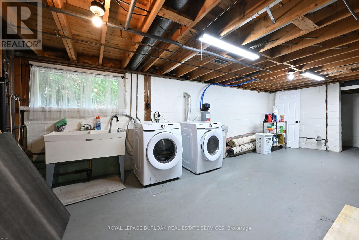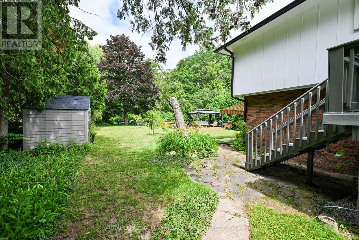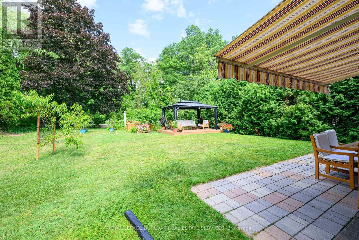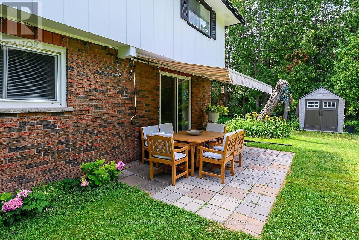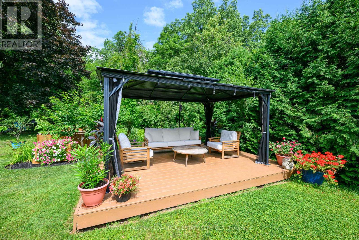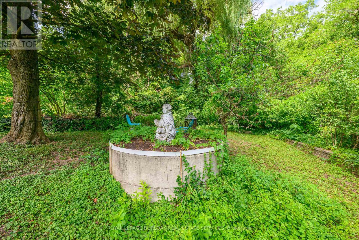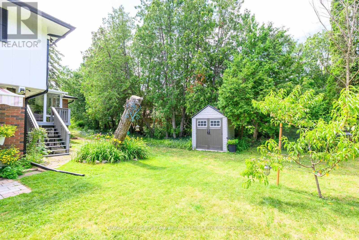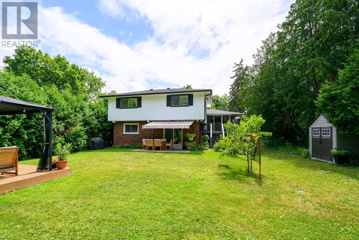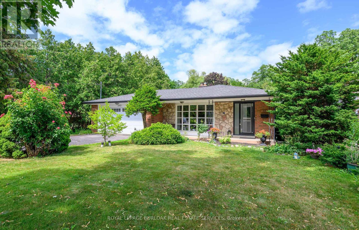4 Bedroom
2 Bathroom
1500 - 2000 sqft
Fireplace
Central Air Conditioning
Forced Air
$1,299,900
Welcome to this bright & spacious, well-maintained & updated, 4 bedroom, 2 full bathroom detached home with a double driveway and double garage, on a premium ravine lot, 1/3 acre, with rare 78ft wide x 213ft deep lot, in the very desirable and sought-after, family-friendly neighbourhood of Elizabeth Gardens in southeast Burlington. Featuring 1728sqft of finished living space, plus the sunroom and unfinished basement, an updated eat-in kitchen with quartz countertops, stainless steel appliances, backsplash, double sink, and white cabinetry including a double pantry, living room with bay window and barn door, separate dining room, a sunroom with skylight and sliding doors to the deck and backyard, 3 bedrooms on the upper level including the spacious primary with ensuite privilege, a renovated 5pce main bath with quartz countertop, double sinks, and beautiful wall tile in the tub/shower, a spacious family room with gas fireplace and sliding doors to the patio and backyard, a 4th bedroom on the lower level, plus a renovated 3pce bathroom and separate side entrance on the lower level which makes an ideal teen retreat or in-law potential, basement with laundry area and plenty of storage space, a beautiful, extra deep private backyard with park-like feel backing on to Appleby Creek, plus a patio with awning, deck with gazebo, raised garden planters, fire pit, and fruit trees, all make this is an ideal yard for relaxing or enjoying with family and friends, and the front yard with a large covered porch, and a driveway for 4 cars, plus 2 in the garage. Updates include renovated kitchen and both bathrooms, luxury vinyl floors, lighting, Furnace, and AC, all in 2020, double garage door and opener in 2021, and roof about 5-7 years old. A prime south Burlington location, steps to quality schools, the lake, parks, community Center, shops, dining, and more, and literally just minutes to highways, the GO, and endless other great amenities. Don't hesitate and miss out! Welcome Home! (id:41954)
Property Details
|
MLS® Number
|
W12277092 |
|
Property Type
|
Single Family |
|
Community Name
|
Appleby |
|
Amenities Near By
|
Park, Schools |
|
Community Features
|
Community Centre |
|
Equipment Type
|
Water Heater |
|
Features
|
Irregular Lot Size, Ravine, Level, Carpet Free, Gazebo |
|
Parking Space Total
|
6 |
|
Rental Equipment Type
|
Water Heater |
|
Structure
|
Deck, Patio(s), Porch, Shed |
Building
|
Bathroom Total
|
2 |
|
Bedrooms Above Ground
|
4 |
|
Bedrooms Total
|
4 |
|
Amenities
|
Fireplace(s) |
|
Appliances
|
Garage Door Opener Remote(s), Blinds, Dishwasher, Dryer, Microwave, Hood Fan, Stove, Washer, Window Coverings, Refrigerator |
|
Basement Development
|
Unfinished |
|
Basement Type
|
Full (unfinished) |
|
Construction Style Attachment
|
Detached |
|
Construction Style Split Level
|
Backsplit |
|
Cooling Type
|
Central Air Conditioning |
|
Exterior Finish
|
Brick, Stone |
|
Fireplace Present
|
Yes |
|
Fireplace Total
|
1 |
|
Flooring Type
|
Vinyl, Hardwood |
|
Foundation Type
|
Block |
|
Heating Fuel
|
Natural Gas |
|
Heating Type
|
Forced Air |
|
Size Interior
|
1500 - 2000 Sqft |
|
Type
|
House |
|
Utility Water
|
Municipal Water |
Parking
Land
|
Acreage
|
No |
|
Land Amenities
|
Park, Schools |
|
Sewer
|
Sanitary Sewer |
|
Size Depth
|
213 Ft ,10 In |
|
Size Frontage
|
78 Ft ,1 In |
|
Size Irregular
|
78.1 X 213.9 Ft ; 78.06 X 248.53 X 58.22 X 213.89 |
|
Size Total Text
|
78.1 X 213.9 Ft ; 78.06 X 248.53 X 58.22 X 213.89 |
|
Surface Water
|
Lake/pond |
Rooms
| Level |
Type |
Length |
Width |
Dimensions |
|
Basement |
Laundry Room |
|
|
Measurements not available |
|
Basement |
Other |
|
|
Measurements not available |
|
Basement |
Utility Room |
|
|
Measurements not available |
|
Lower Level |
Bedroom 4 |
3.53 m |
3.18 m |
3.53 m x 3.18 m |
|
Lower Level |
Bathroom |
|
|
Measurements not available |
|
Lower Level |
Family Room |
5.64 m |
4.39 m |
5.64 m x 4.39 m |
|
Main Level |
Foyer |
|
|
Measurements not available |
|
Main Level |
Kitchen |
5.82 m |
3.23 m |
5.82 m x 3.23 m |
|
Main Level |
Living Room |
5.13 m |
3.84 m |
5.13 m x 3.84 m |
|
Main Level |
Dining Room |
3.35 m |
2.82 m |
3.35 m x 2.82 m |
|
Main Level |
Sunroom |
3.78 m |
2.91 m |
3.78 m x 2.91 m |
|
Upper Level |
Primary Bedroom |
4.19 m |
3.86 m |
4.19 m x 3.86 m |
|
Upper Level |
Bathroom |
|
|
Measurements not available |
|
Upper Level |
Bedroom 2 |
4.04 m |
3.02 m |
4.04 m x 3.02 m |
|
Upper Level |
Bedroom 3 |
3.05 m |
3 m |
3.05 m x 3 m |
https://www.realtor.ca/real-estate/28589138/243-appleby-line-burlington-appleby-appleby
