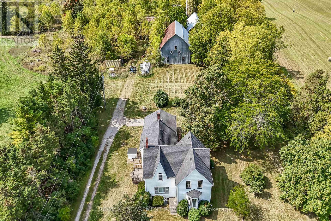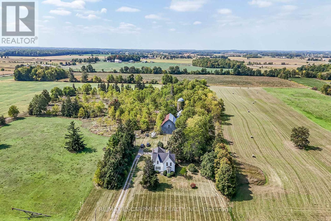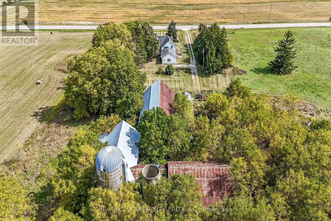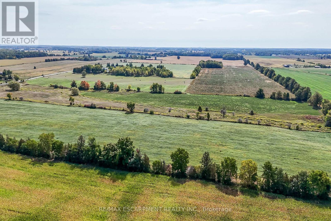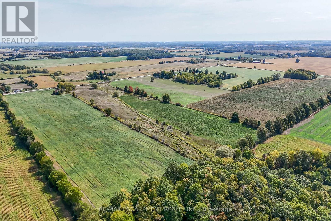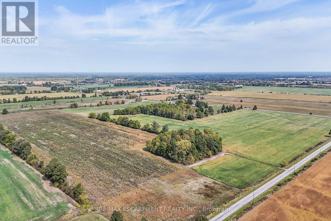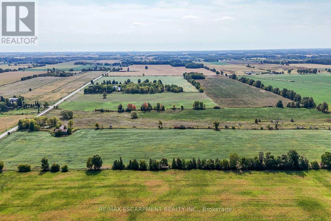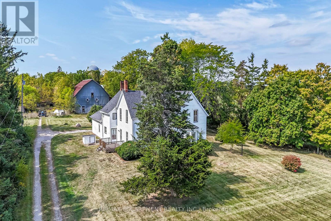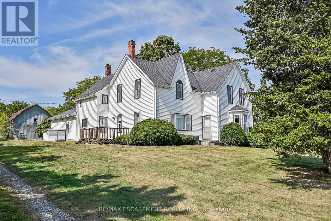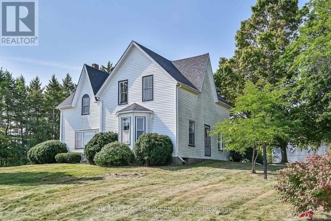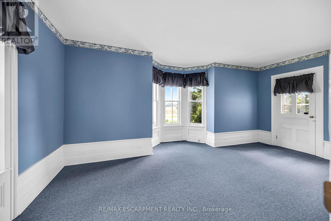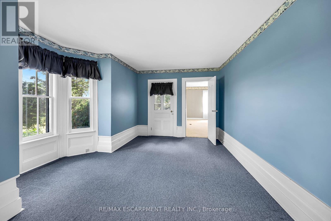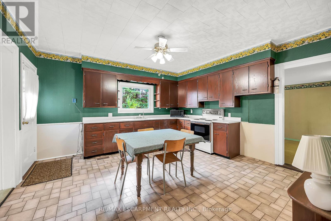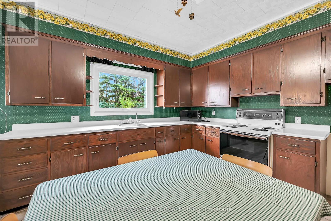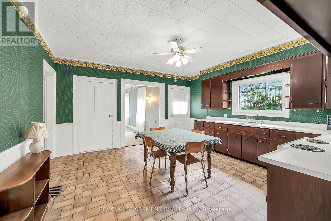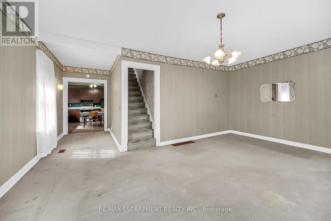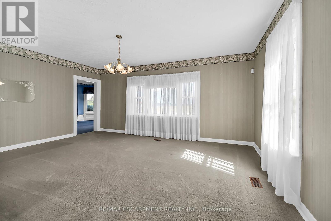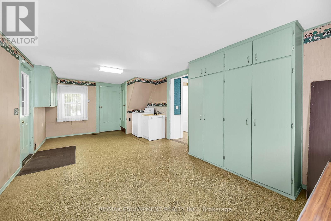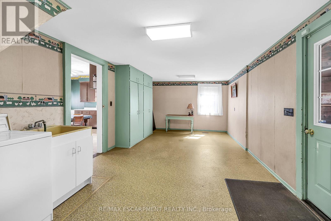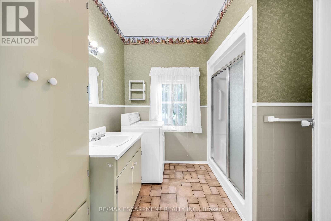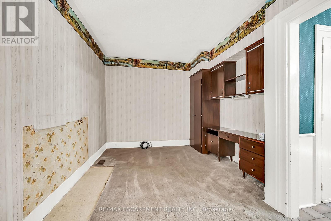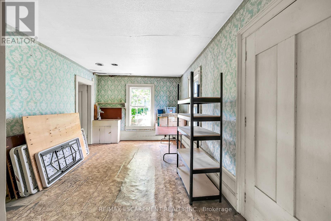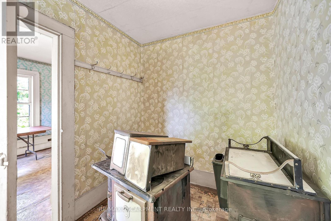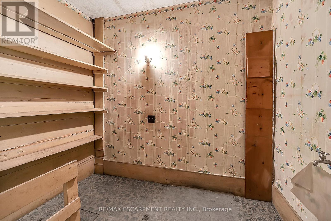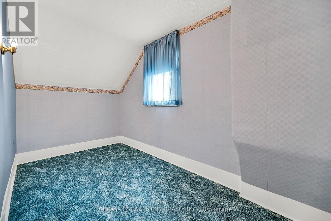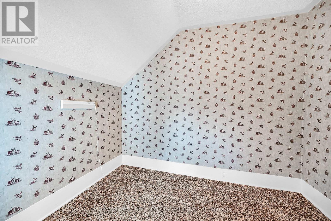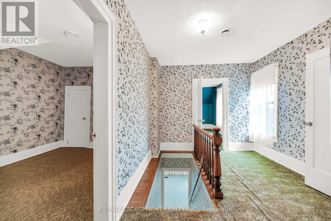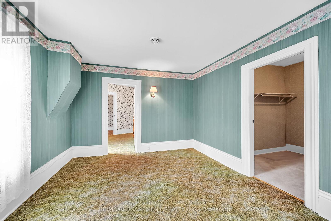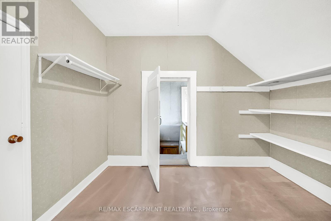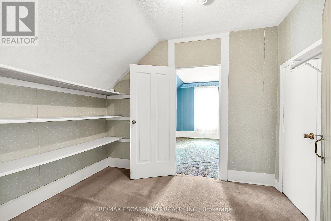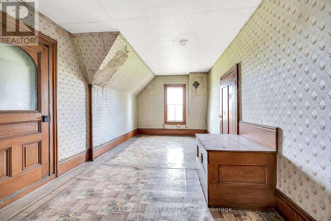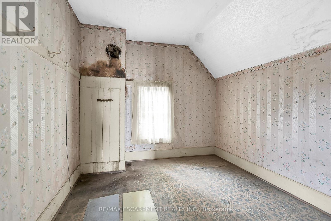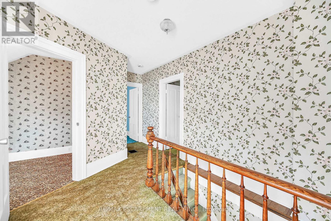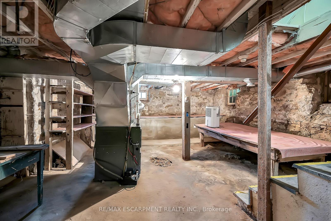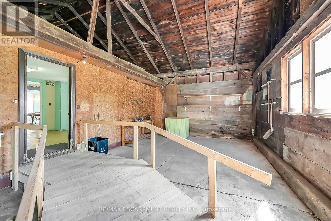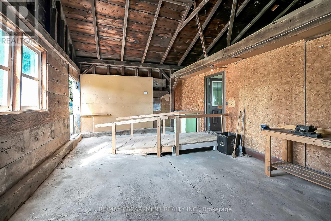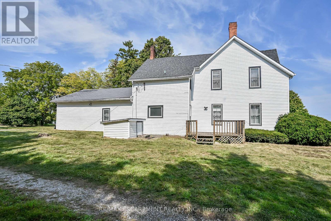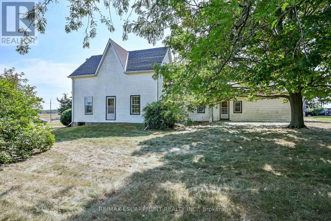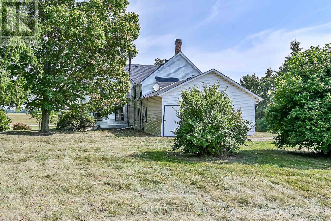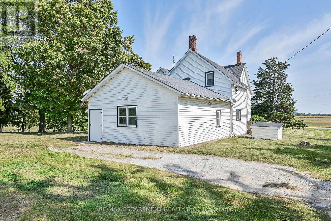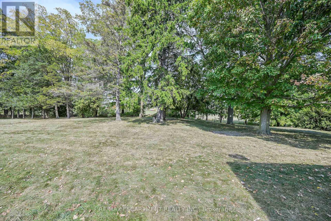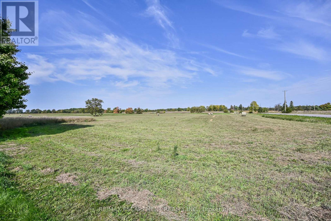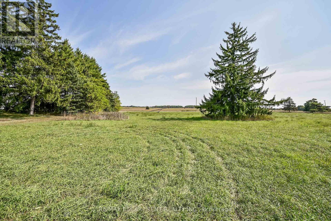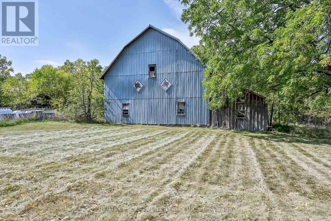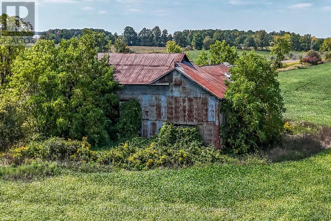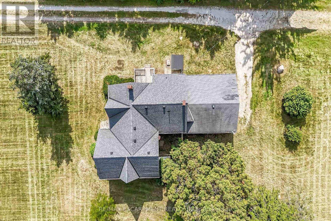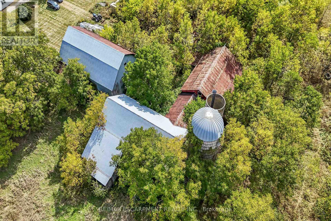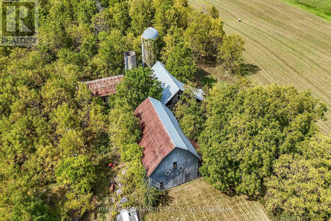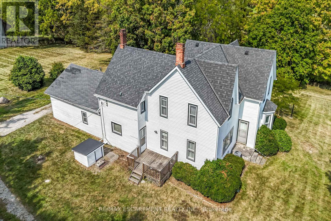5 Bedroom
1 Bathroom
3000 - 3500 sqft
Central Air Conditioning
Forced Air
Acreage
$2,250,000
Impressive 145.25 ac multi-purpose farm fronting on Norfolk/Haldimand County border - 40 min SW of Hamilton - 20 min/Brantford & 403 - central to Hagersville & Waterford. This iconic property has been in same familys ownership for generations being lovingly cared for & farmed ever since. Incs century built home (1871), several barns/outbuildings (varying in size & condition) & aprx. 130ac fence row free, workable land (some tile drainage). Large dwelling introduces 3364sf of living space & 1503sf service style basement ftrs huge principal rooms incs country kitchen, multiple living & family rooms, 3pc bath w/laundry, summer kitchen & unfinished area (suitable for garage). Massive 2nd floor incs 5 or 6 bedrooms & family room. Extras - roof'17, n/g furnace'16, AC, cistern & older septic (require replacing). (id:41954)
Property Details
|
MLS® Number
|
X12433045 |
|
Property Type
|
Single Family |
|
Community Name
|
Townsend |
|
Amenities Near By
|
Schools |
|
Community Features
|
School Bus |
|
Features
|
Wooded Area, Partially Cleared, Tiled |
|
Parking Space Total
|
6 |
|
Structure
|
Deck, Barn, Shed |
Building
|
Bathroom Total
|
1 |
|
Bedrooms Above Ground
|
5 |
|
Bedrooms Total
|
5 |
|
Age
|
100+ Years |
|
Appliances
|
Dryer, Microwave, Stove, Washer, Window Coverings |
|
Basement Development
|
Unfinished |
|
Basement Type
|
Full (unfinished) |
|
Construction Style Attachment
|
Detached |
|
Cooling Type
|
Central Air Conditioning |
|
Exterior Finish
|
Vinyl Siding |
|
Fixture
|
Tv Antenna |
|
Foundation Type
|
Stone |
|
Heating Fuel
|
Natural Gas |
|
Heating Type
|
Forced Air |
|
Stories Total
|
2 |
|
Size Interior
|
3000 - 3500 Sqft |
|
Type
|
House |
|
Utility Water
|
Cistern |
Parking
Land
|
Acreage
|
Yes |
|
Land Amenities
|
Schools |
|
Sewer
|
Septic System |
|
Size Depth
|
3099 Ft ,6 In |
|
Size Frontage
|
1953 Ft ,1 In |
|
Size Irregular
|
1953.1 X 3099.5 Ft |
|
Size Total Text
|
1953.1 X 3099.5 Ft|100+ Acres |
|
Soil Type
|
Clay, Loam, Sand |
Rooms
| Level |
Type |
Length |
Width |
Dimensions |
|
Second Level |
Bedroom |
2.9 m |
3.76 m |
2.9 m x 3.76 m |
|
Second Level |
Bedroom |
3.33 m |
5.99 m |
3.33 m x 5.99 m |
|
Second Level |
Bedroom |
2.13 m |
4.17 m |
2.13 m x 4.17 m |
|
Second Level |
Bedroom |
3 m |
2.26 m |
3 m x 2.26 m |
|
Second Level |
Bedroom |
3.56 m |
4.42 m |
3.56 m x 4.42 m |
|
Second Level |
Family Room |
4.6 m |
2.31 m |
4.6 m x 2.31 m |
|
Second Level |
Other |
3.17 m |
2.26 m |
3.17 m x 2.26 m |
|
Main Level |
Kitchen |
4.39 m |
4.55 m |
4.39 m x 4.55 m |
|
Main Level |
Family Room |
4.75 m |
3.17 m |
4.75 m x 3.17 m |
|
Main Level |
Bathroom |
2.59 m |
2.54 m |
2.59 m x 2.54 m |
|
Main Level |
Laundry Room |
7.01 m |
3.53 m |
7.01 m x 3.53 m |
|
Main Level |
Other |
7.01 m |
4.57 m |
7.01 m x 4.57 m |
|
Main Level |
Living Room |
5.97 m |
4.19 m |
5.97 m x 4.19 m |
|
Main Level |
Living Room |
4.06 m |
5.74 m |
4.06 m x 5.74 m |
|
Main Level |
Family Room |
5.61 m |
3.38 m |
5.61 m x 3.38 m |
|
Main Level |
Pantry |
5.61 m |
3.38 m |
5.61 m x 3.38 m |
|
Main Level |
Pantry |
2.26 m |
2.82 m |
2.26 m x 2.82 m |
Utilities
|
Cable
|
Installed |
|
Electricity
|
Installed |
https://www.realtor.ca/real-estate/28926907/2429-county-line-norfolk-townsend-townsend
