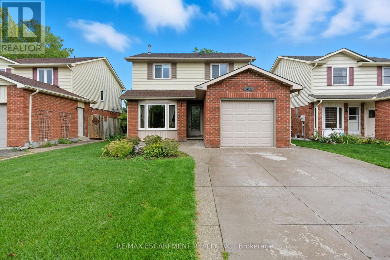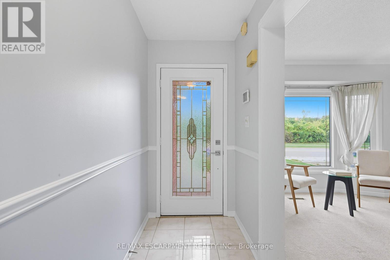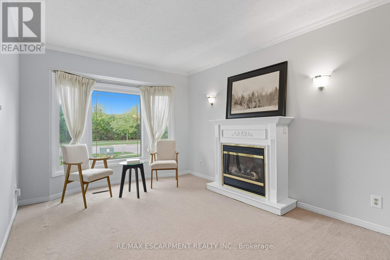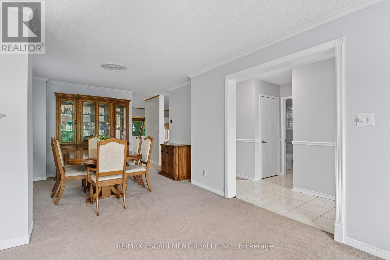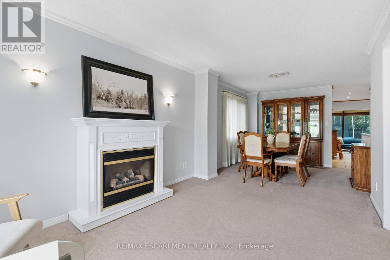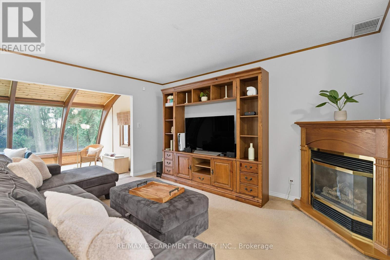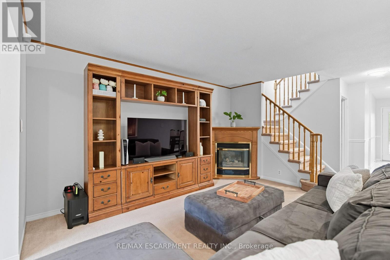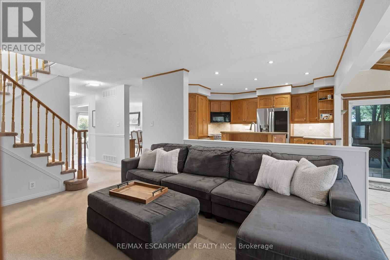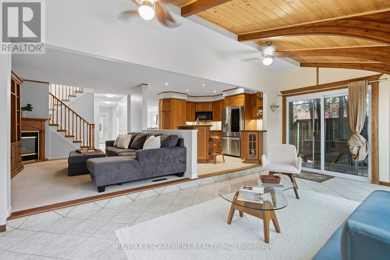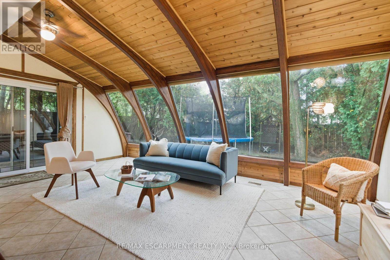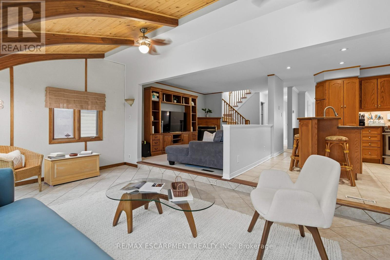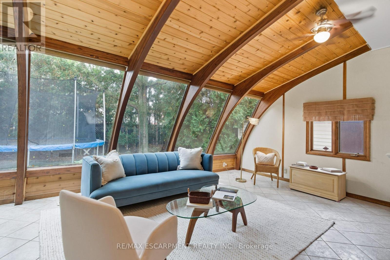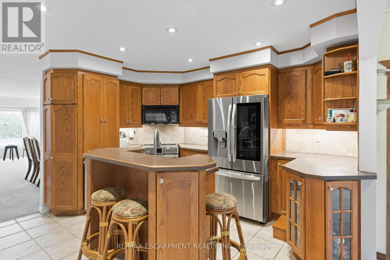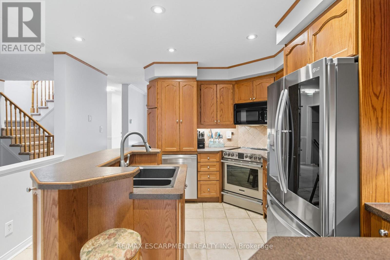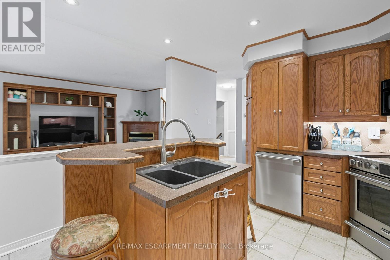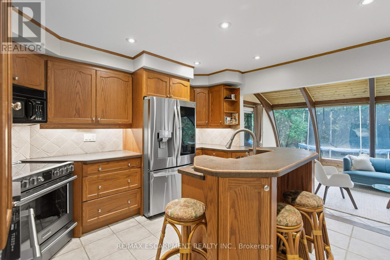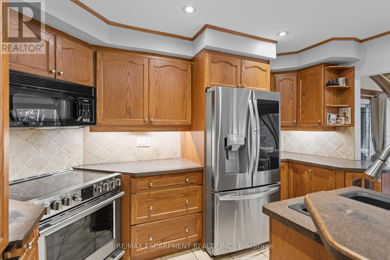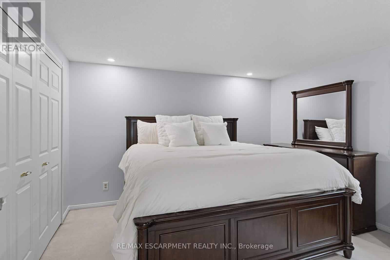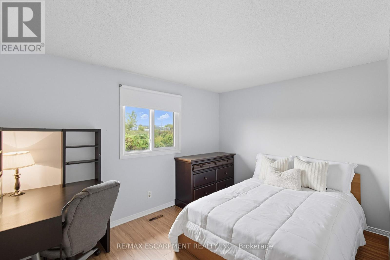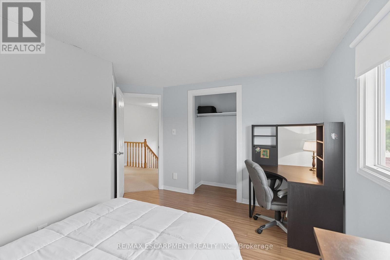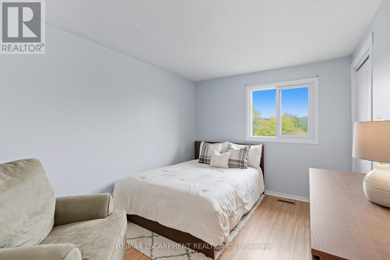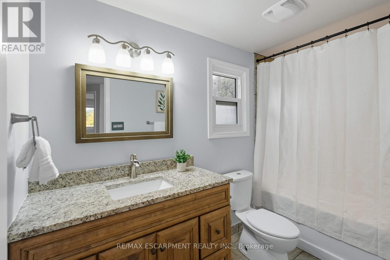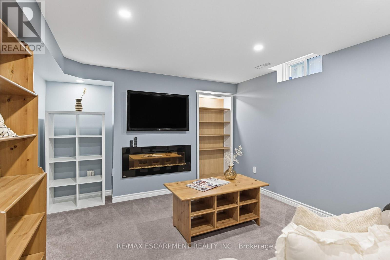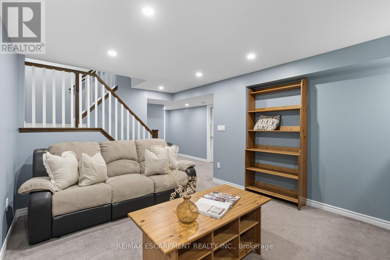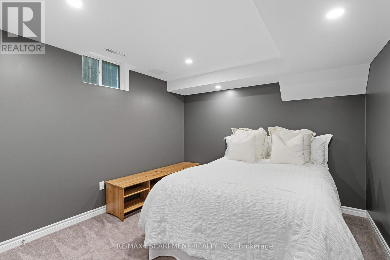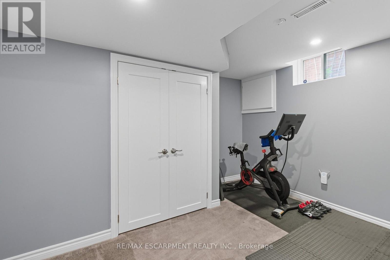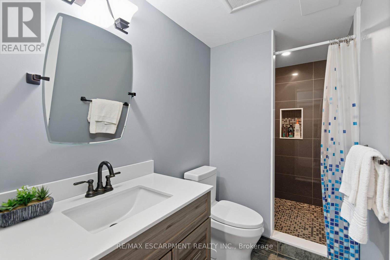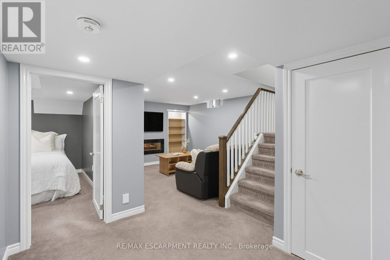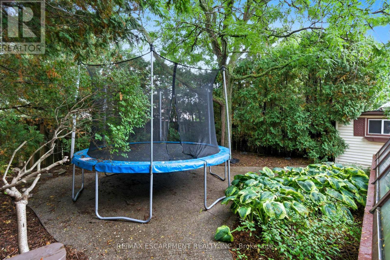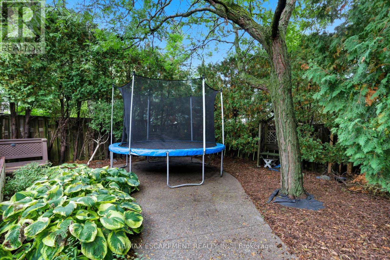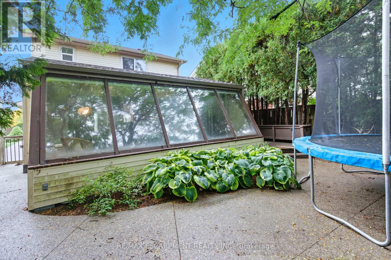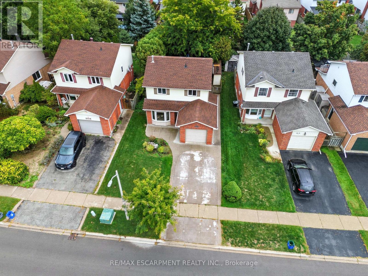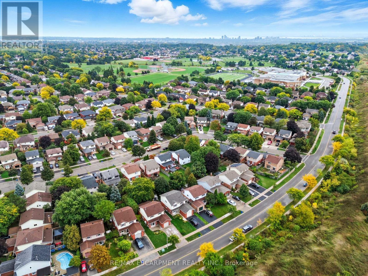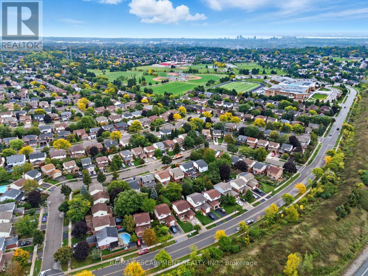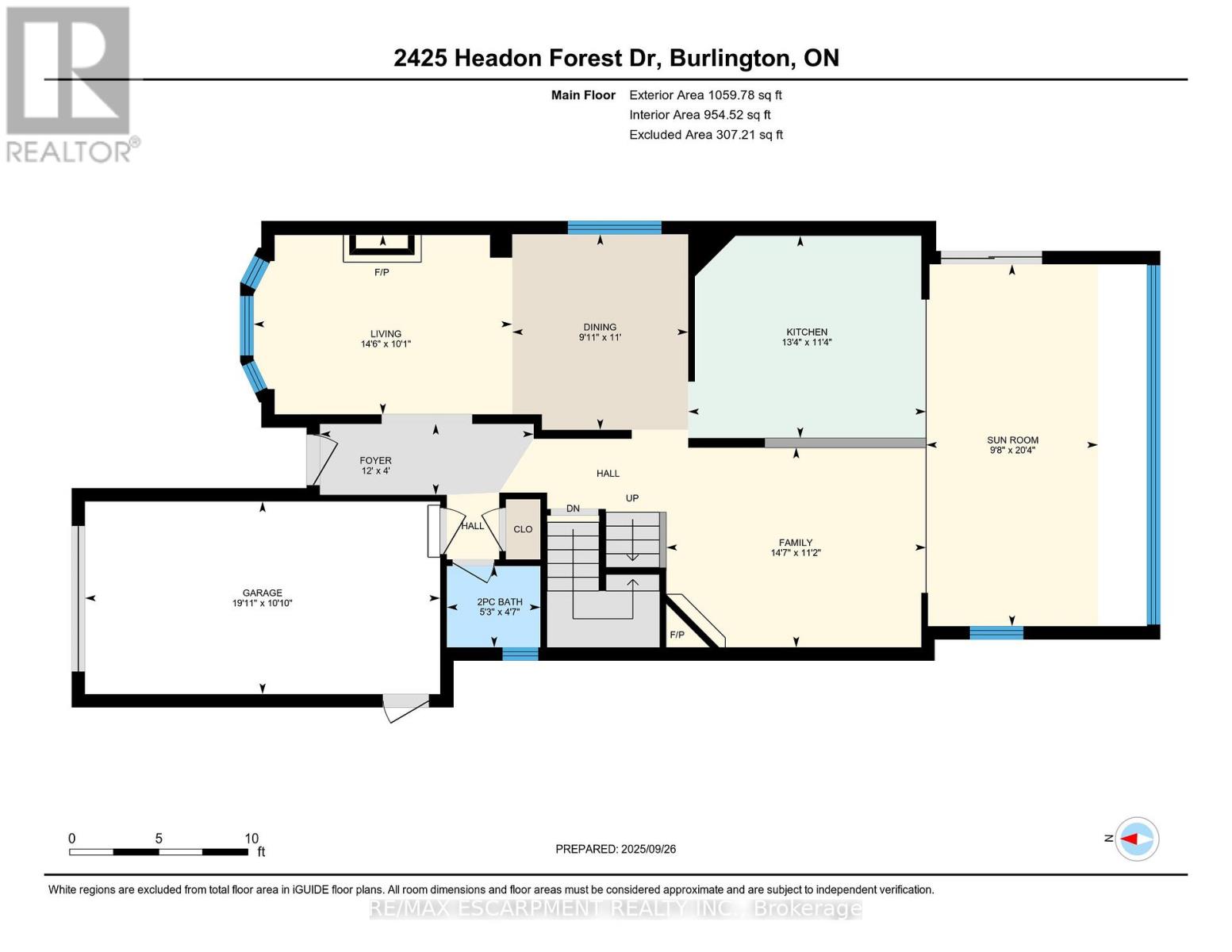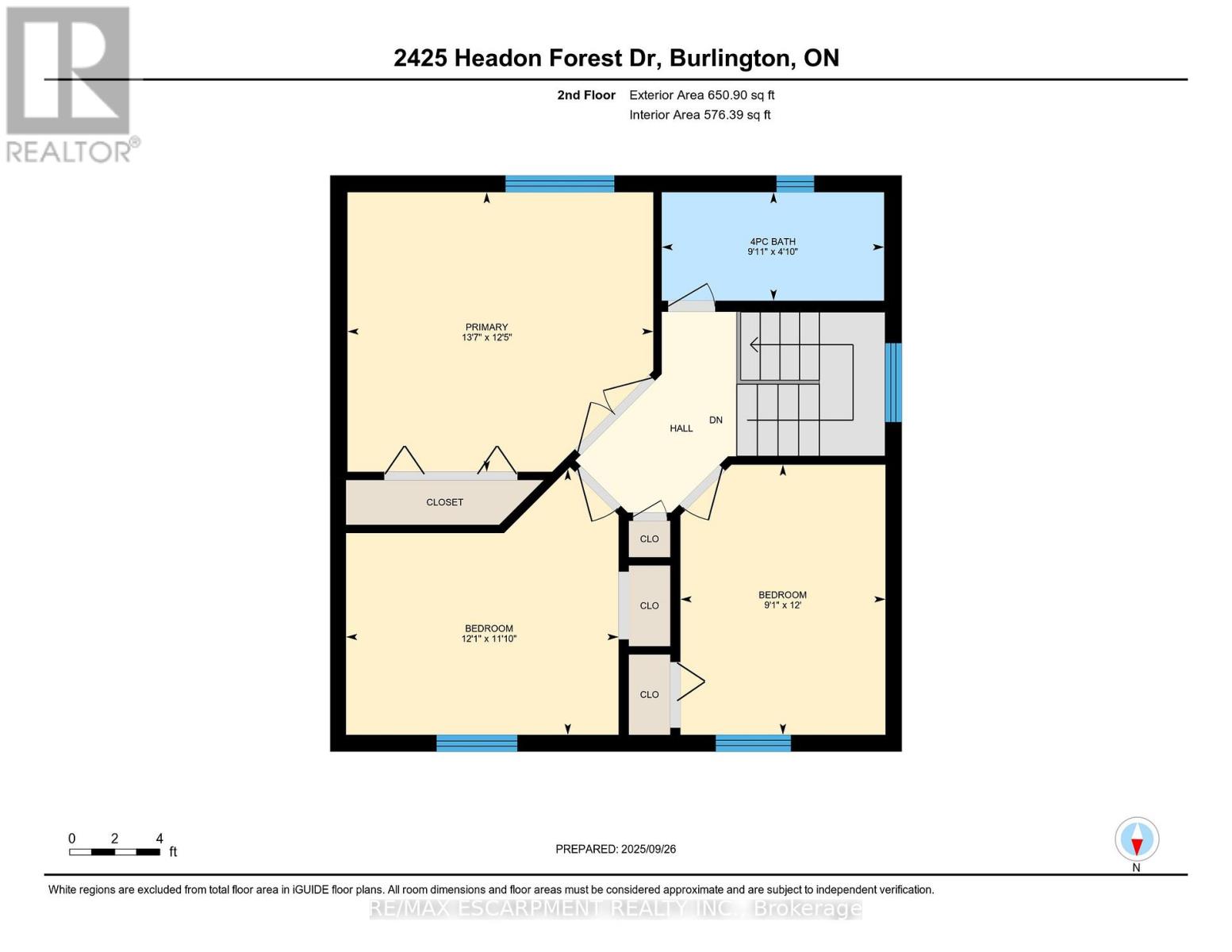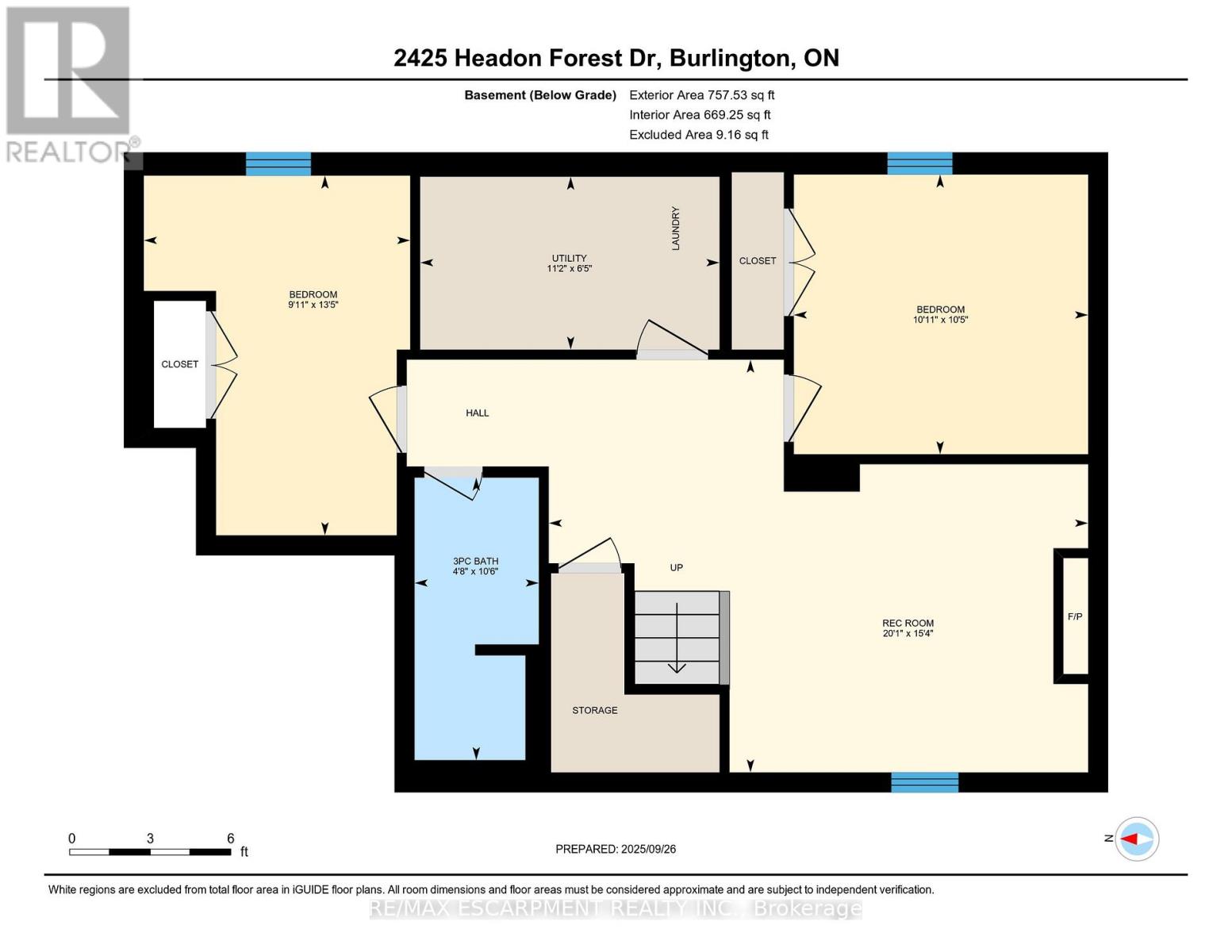2425 Headon Forest Drive Burlington (Headon), Ontario L7M 3K7
$1,039,900
This unique 3+2 bedroom Family home is located in the highly desirable Headon Forest community and features a one-of-a-kind architecturally designed 4 season sunroom addition with large bright windows that over looks the private yard & offers updated kitchen with centre island, open living room/dining room with gas fireplace, open main floor family room, 3 spacious bedrooms upstairs with renovated main bathroom 2015, 2018 fully gutted professionally finished basement features 2 bedrooms, rec room & electric fireplace, 3 pc bathroom, basement windows replaced & backfill valve, 2022 owned Tankless hot water tank, Furnace & A/C 2024, Stainless Steel Appliances 2023, Roof 2023, eavestroughs 2019, Concrete double driveway with aggregate concrete front & side walkways & rear patio 2016, & more! Situated in a fabulous location, close to schools, parks, trails, shopping, restaurants, and the Go Train. With easy access to highways, its perfect for commuters! Don't miss this rare opportunity to make this fabulous property yours! (id:41954)
Open House
This property has open houses!
2:00 pm
Ends at:4:00 pm
Property Details
| MLS® Number | W12428714 |
| Property Type | Single Family |
| Community Name | Headon |
| Amenities Near By | Golf Nearby, Park, Place Of Worship, Schools, Public Transit |
| Features | Irregular Lot Size |
| Parking Space Total | 3 |
| Structure | Shed |
Building
| Bathroom Total | 3 |
| Bedrooms Above Ground | 3 |
| Bedrooms Below Ground | 2 |
| Bedrooms Total | 5 |
| Age | 31 To 50 Years |
| Amenities | Fireplace(s) |
| Appliances | Garage Door Opener Remote(s), Water Meter, Central Vacuum, Dishwasher, Dryer, Microwave, Stove, Water Heater - Tankless, Washer, Window Coverings, Refrigerator |
| Basement Development | Finished |
| Basement Type | Full (finished) |
| Construction Style Attachment | Detached |
| Cooling Type | Central Air Conditioning |
| Exterior Finish | Brick, Vinyl Siding |
| Fire Protection | Smoke Detectors |
| Fireplace Present | Yes |
| Fireplace Total | 1 |
| Foundation Type | Poured Concrete |
| Half Bath Total | 1 |
| Heating Fuel | Natural Gas |
| Heating Type | Forced Air |
| Stories Total | 2 |
| Size Interior | 1500 - 2000 Sqft |
| Type | House |
| Utility Water | Municipal Water |
Parking
| Attached Garage | |
| Garage |
Land
| Acreage | No |
| Land Amenities | Golf Nearby, Park, Place Of Worship, Schools, Public Transit |
| Sewer | Sanitary Sewer |
| Size Depth | 111 Ft ,3 In |
| Size Frontage | 41 Ft ,4 In |
| Size Irregular | 41.4 X 111.3 Ft |
| Size Total Text | 41.4 X 111.3 Ft |
| Zoning Description | Rm1 |
Rooms
| Level | Type | Length | Width | Dimensions |
|---|---|---|---|---|
| Second Level | Primary Bedroom | 4.14 m | 3.79 m | 4.14 m x 3.79 m |
| Second Level | Bedroom 2 | 3.69 m | 3.6 m | 3.69 m x 3.6 m |
| Second Level | Bedroom 3 | 3.66 m | 2.78 m | 3.66 m x 2.78 m |
| Basement | Recreational, Games Room | 6.12 m | 4.69 m | 6.12 m x 4.69 m |
| Basement | Bedroom | 4.08 m | 3.02 m | 4.08 m x 3.02 m |
| Basement | Bedroom 2 | 3.34 m | 3.18 m | 3.34 m x 3.18 m |
| Ground Level | Living Room | 4.43 m | 3.07 m | 4.43 m x 3.07 m |
| Ground Level | Dining Room | 3.35 m | 3.01 m | 3.35 m x 3.01 m |
| Ground Level | Kitchen | 4.07 m | 3.46 m | 4.07 m x 3.46 m |
| Ground Level | Family Room | 4.45 m | 3.42 m | 4.45 m x 3.42 m |
| Ground Level | Sunroom | 6.19 m | 2.94 m | 6.19 m x 2.94 m |
https://www.realtor.ca/real-estate/28917505/2425-headon-forest-drive-burlington-headon-headon
Interested?
Contact us for more information
