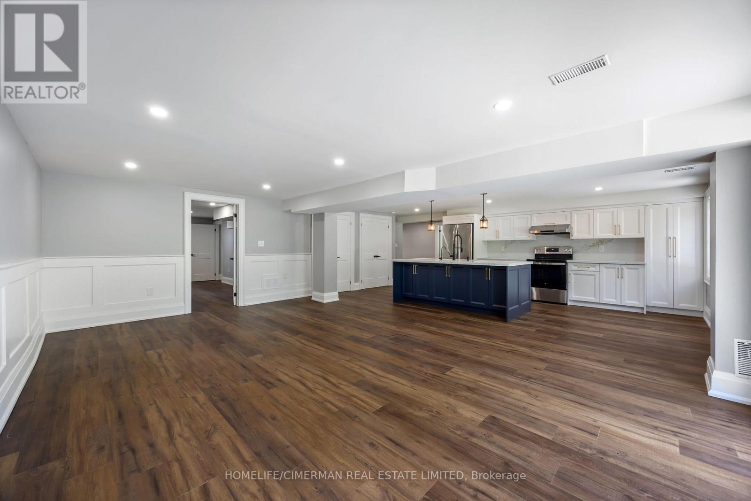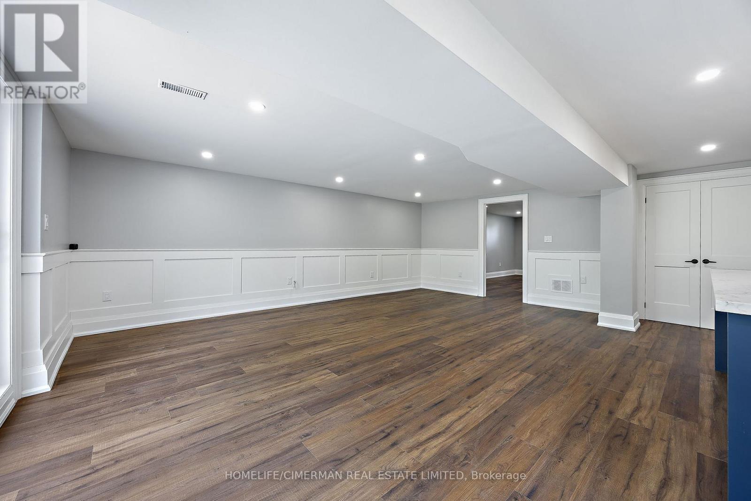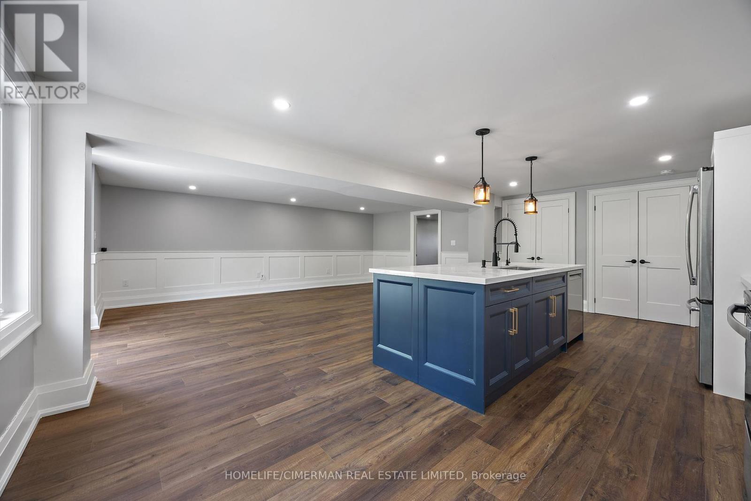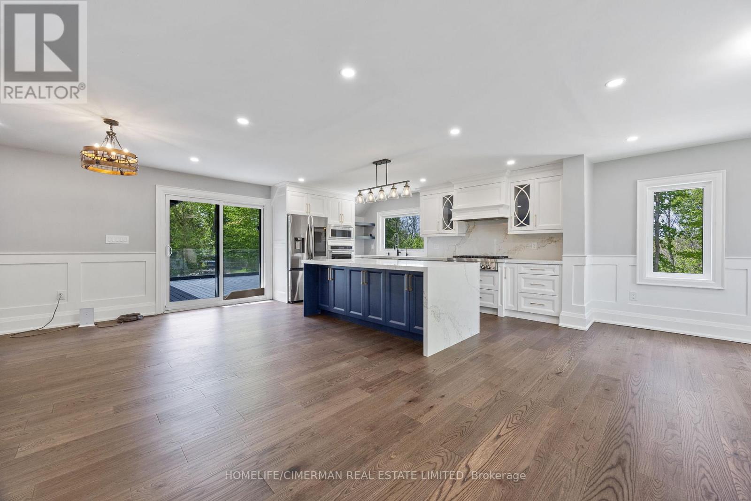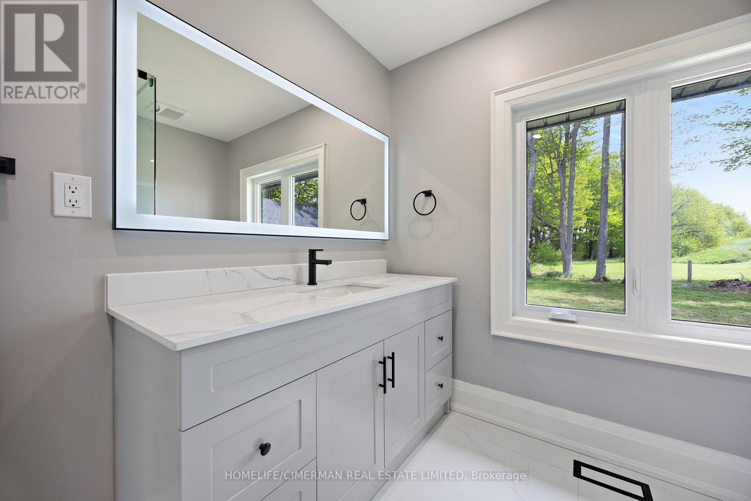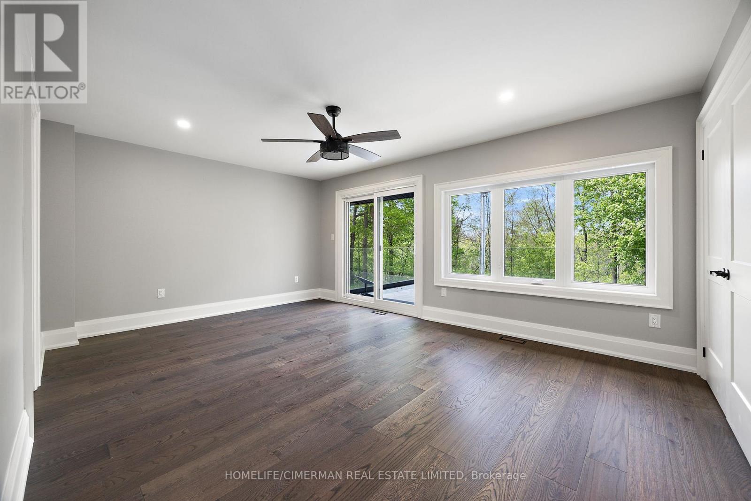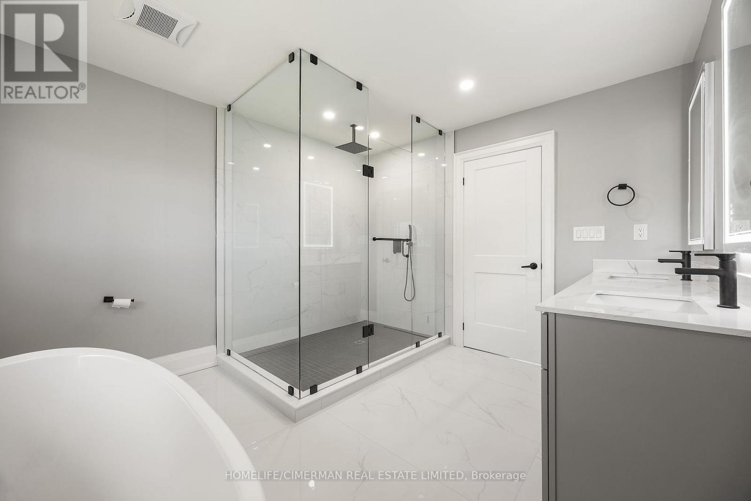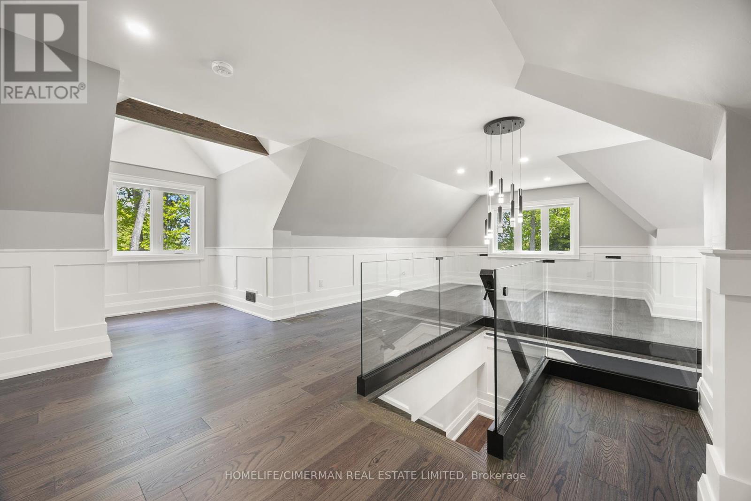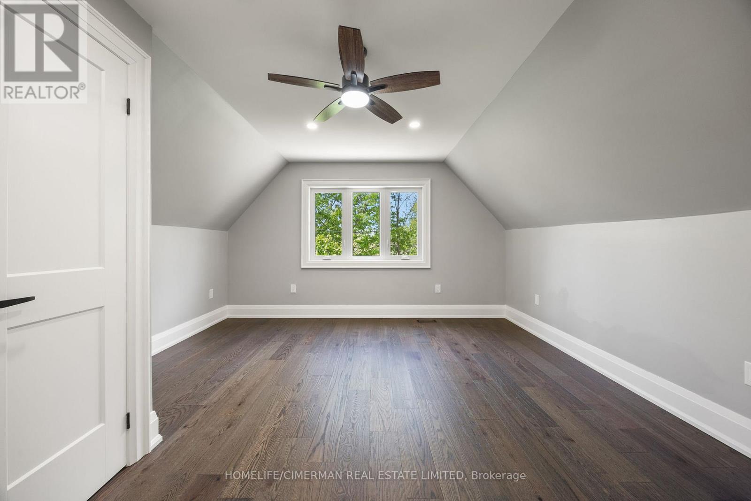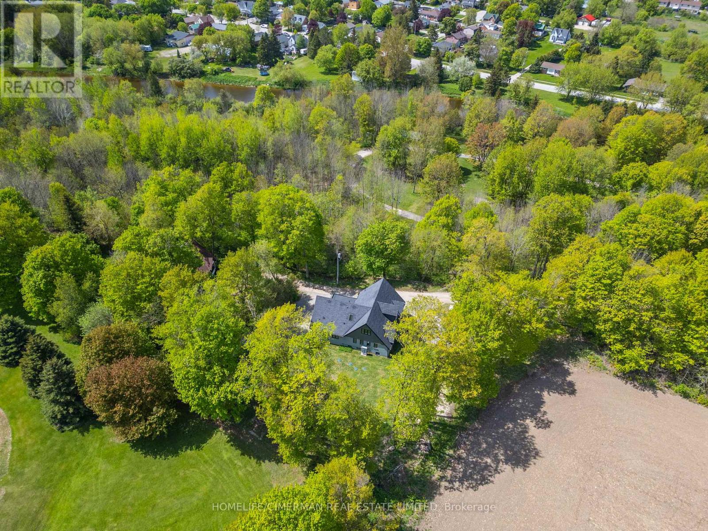6 Bedroom
4 Bathroom
3000 - 3500 sqft
Central Air Conditioning
Forced Air
$1,449,900
Discover Your Dream Home in This Beautifully Renovated Legal Duplex! Situated on a specious estate lot, this sunning property features 4+2 generously sized bedrooms and 4 elegant bathrooms, making it ideal for families or a fantastic investment opportunity. Enjoy the best of modern living with brand-new kitchens, engineered hardwood flooring, and a new septic system that blends style with functionality. The home is bathed in natural light from all-new windows, while a new roof, upgraded electrical, and plumbing systems provide peace of mind for years to come. Every detail in this meticulously designed home has been carefully crafted, offering a perfect canvas for you to personalize. Don't miss out on this exceptional opportunity-schedule your viewing today and make this dream home yours! (id:41954)
Property Details
|
MLS® Number
|
X12169825 |
|
Property Type
|
Single Family |
|
Community Name
|
Rural East Luther Grand Valley |
|
Features
|
Irregular Lot Size, Carpet Free |
|
Parking Space Total
|
12 |
|
Structure
|
Deck |
Building
|
Bathroom Total
|
4 |
|
Bedrooms Above Ground
|
4 |
|
Bedrooms Below Ground
|
2 |
|
Bedrooms Total
|
6 |
|
Appliances
|
Oven - Built-in, Range, Water Heater, Water Purifier, Water Softener |
|
Basement Development
|
Finished |
|
Basement Features
|
Apartment In Basement, Walk Out |
|
Basement Type
|
N/a (finished) |
|
Construction Status
|
Insulation Upgraded |
|
Construction Style Attachment
|
Detached |
|
Cooling Type
|
Central Air Conditioning |
|
Exterior Finish
|
Brick, Stucco |
|
Flooring Type
|
Hardwood, Vinyl |
|
Foundation Type
|
Concrete |
|
Heating Fuel
|
Propane |
|
Heating Type
|
Forced Air |
|
Stories Total
|
3 |
|
Size Interior
|
3000 - 3500 Sqft |
|
Type
|
House |
Parking
Land
|
Acreage
|
No |
|
Sewer
|
Septic System |
|
Size Frontage
|
72 Ft ,10 In |
|
Size Irregular
|
72.9 Ft ; Private Lot. |
|
Size Total Text
|
72.9 Ft ; Private Lot.|1/2 - 1.99 Acres |
Rooms
| Level |
Type |
Length |
Width |
Dimensions |
|
Second Level |
Primary Bedroom |
5.18 m |
4.27 m |
5.18 m x 4.27 m |
|
Second Level |
Bedroom 2 |
4.88 m |
4.27 m |
4.88 m x 4.27 m |
|
Basement |
Kitchen |
3.66 m |
3.35 m |
3.66 m x 3.35 m |
|
Basement |
Living Room |
7.32 m |
3.96 m |
7.32 m x 3.96 m |
|
Basement |
Primary Bedroom |
4.57 m |
3.66 m |
4.57 m x 3.66 m |
|
Basement |
Bedroom 2 |
3.35 m |
3.35 m |
3.35 m x 3.35 m |
|
Basement |
Laundry Room |
2.13 m |
2.13 m |
2.13 m x 2.13 m |
|
Main Level |
Kitchen |
4.57 m |
4.88 m |
4.57 m x 4.88 m |
|
Main Level |
Laundry Room |
0.91 m |
0.91 m |
0.91 m x 0.91 m |
|
Main Level |
Living Room |
5.18 m |
4.27 m |
5.18 m x 4.27 m |
|
Main Level |
Office |
3.35 m |
2.74 m |
3.35 m x 2.74 m |
|
Main Level |
Primary Bedroom |
5.18 m |
3.66 m |
5.18 m x 3.66 m |
https://www.realtor.ca/real-estate/28359497/242446-concession-2-3-road-east-luther-grand-valley-rural-east-luther-grand-valley



