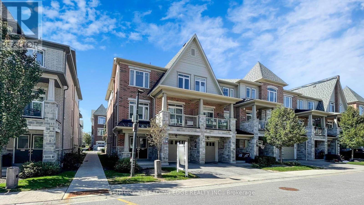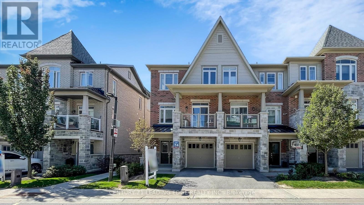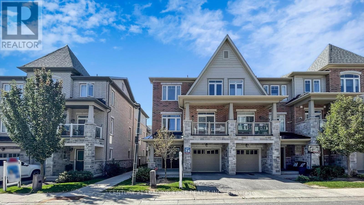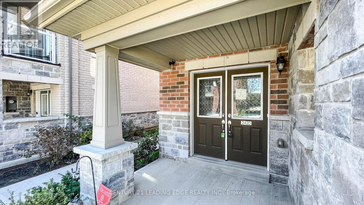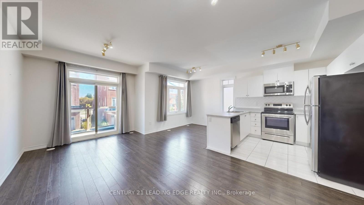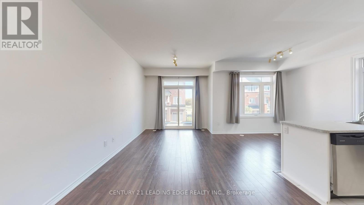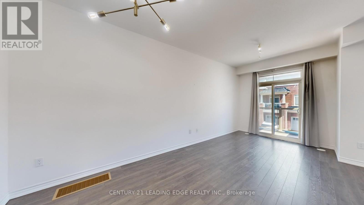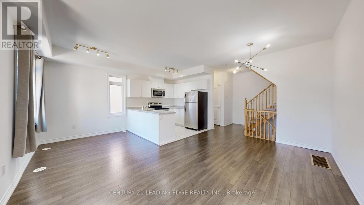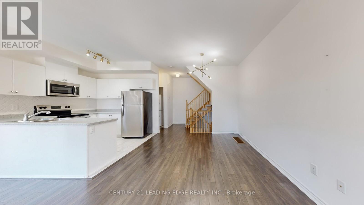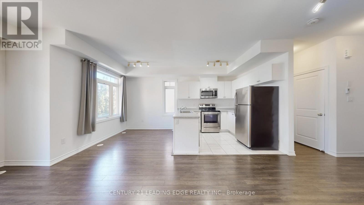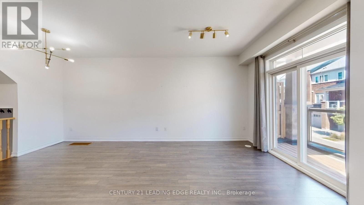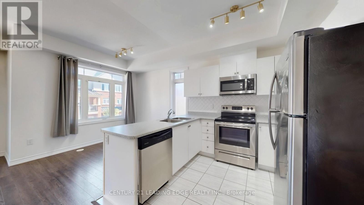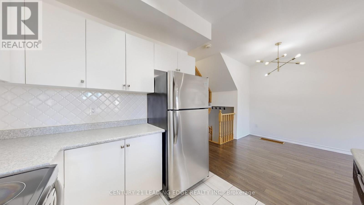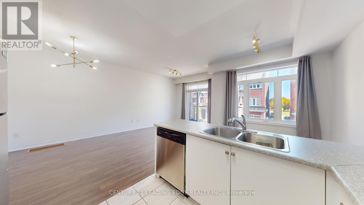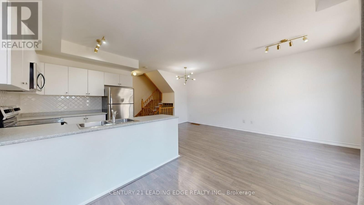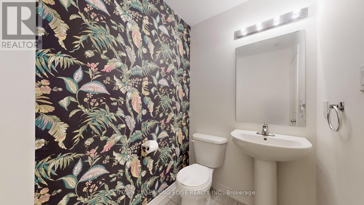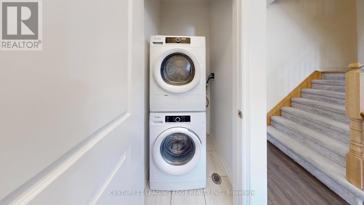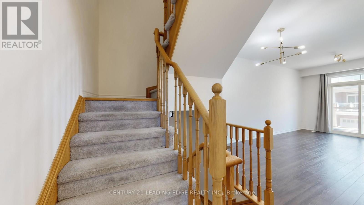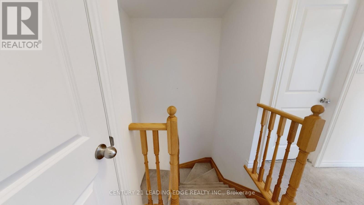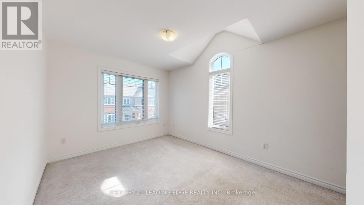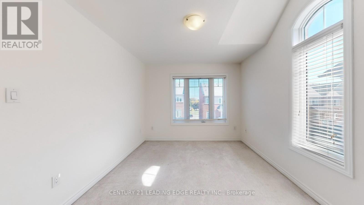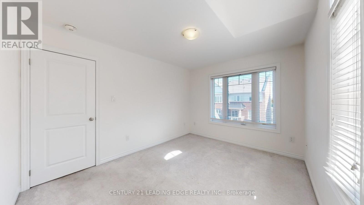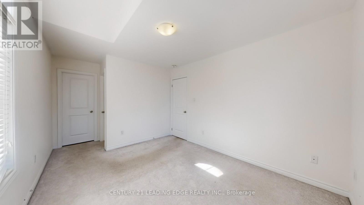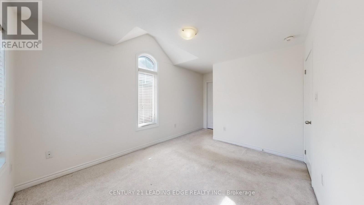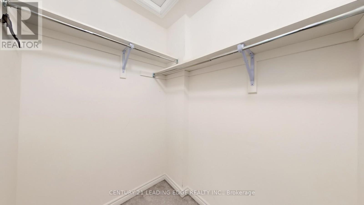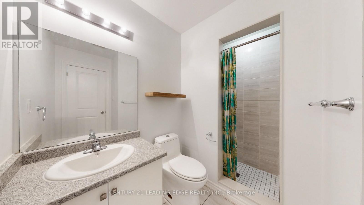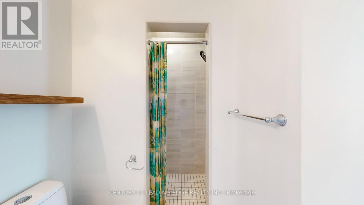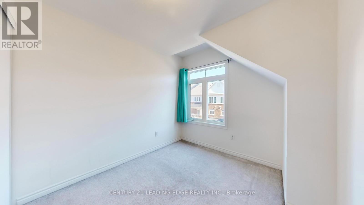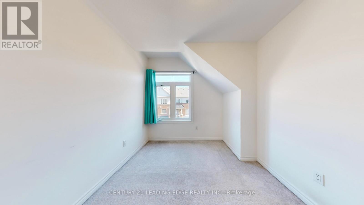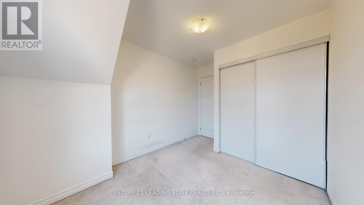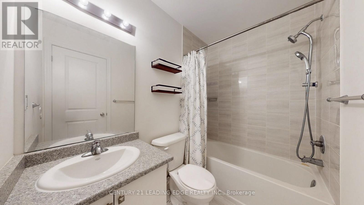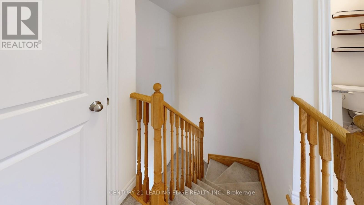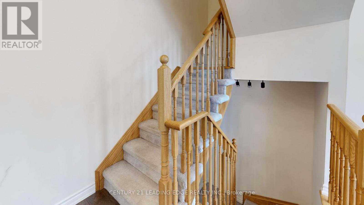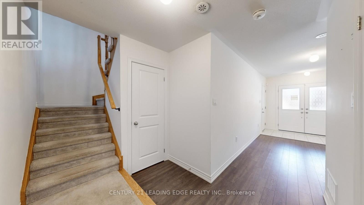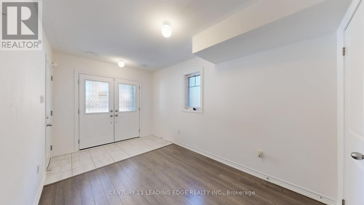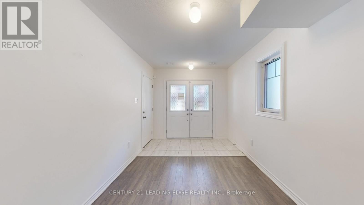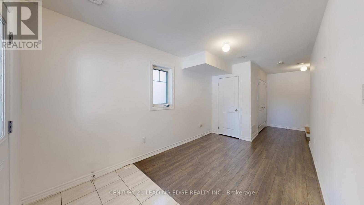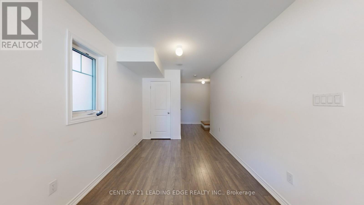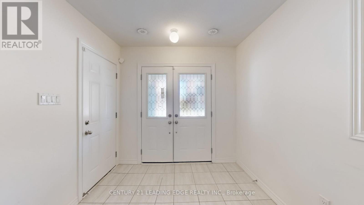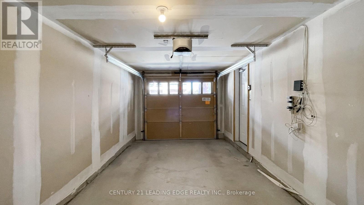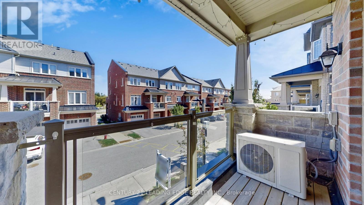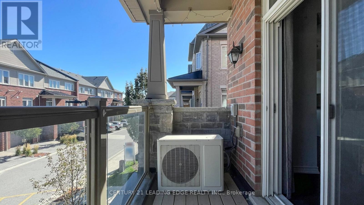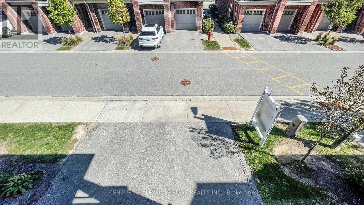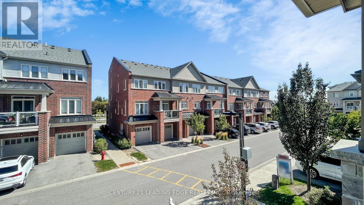2420 Nantucket Chase Pickering (Duffin Heights), Ontario L1X 0E4
3 Bedroom
3 Bathroom
1200 - 1399 sqft
Central Air Conditioning
Forced Air
$679,900Maintenance, Common Area Maintenance, Insurance, Parking
$298.13 Monthly
Maintenance, Common Area Maintenance, Insurance, Parking
$298.13 Monthly** POWER OF SALE ** End Unit, Just Like A Semi, Modern And Beautiful, Located In A Highly Sought After Desirable Duffin Heights, Soaring 9Ft Ceilings On Main Floor. Large Windows With Beautiful Finishes Through-Out. Attached Single Car Garage With Driveway. Amazing Balcony (BBQ Allowed). Approx. 1,327 Sq. Ft., Primary Bedroom With 3 Pc Bathroom & Walk-In Closet. Steps To Bus Stop, Parks and Pickering Golf Club. Mins To Major Highway 401, 407, 412 And Pickering GO station, Malls, Hospital And Great Schools. Don't Miss This One! (id:41954)
Property Details
| MLS® Number | E12429831 |
| Property Type | Single Family |
| Community Name | Duffin Heights |
| Amenities Near By | Golf Nearby, Park |
| Community Features | Pets Allowed With Restrictions |
| Features | Balcony |
| Parking Space Total | 2 |
Building
| Bathroom Total | 3 |
| Bedrooms Above Ground | 2 |
| Bedrooms Below Ground | 1 |
| Bedrooms Total | 3 |
| Age | 6 To 10 Years |
| Amenities | Visitor Parking |
| Appliances | Dishwasher, Dryer, Hood Fan, Stove, Washer, Window Coverings, Refrigerator |
| Basement Type | None |
| Cooling Type | Central Air Conditioning |
| Exterior Finish | Brick, Stone |
| Fire Protection | Security Guard |
| Flooring Type | Hardwood, Ceramic |
| Foundation Type | Poured Concrete |
| Half Bath Total | 1 |
| Heating Fuel | Natural Gas |
| Heating Type | Forced Air |
| Stories Total | 3 |
| Size Interior | 1200 - 1399 Sqft |
| Type | Row / Townhouse |
Parking
| Attached Garage | |
| Garage |
Land
| Acreage | No |
| Land Amenities | Golf Nearby, Park |
Rooms
| Level | Type | Length | Width | Dimensions |
|---|---|---|---|---|
| Lower Level | Den | 2.59 m | 7.16 m | 2.59 m x 7.16 m |
| Main Level | Dining Room | 3.3 m | 2.69 m | 3.3 m x 2.69 m |
| Main Level | Living Room | 5.84 m | 3.25 m | 5.84 m x 3.25 m |
| Main Level | Kitchen | 2.54 m | 2.77 m | 2.54 m x 2.77 m |
| Upper Level | Primary Bedroom | 3.05 m | 4.93 m | 3.05 m x 4.93 m |
| Upper Level | Bedroom 2 | 2.67 m | 3.61 m | 2.67 m x 3.61 m |
Interested?
Contact us for more information
