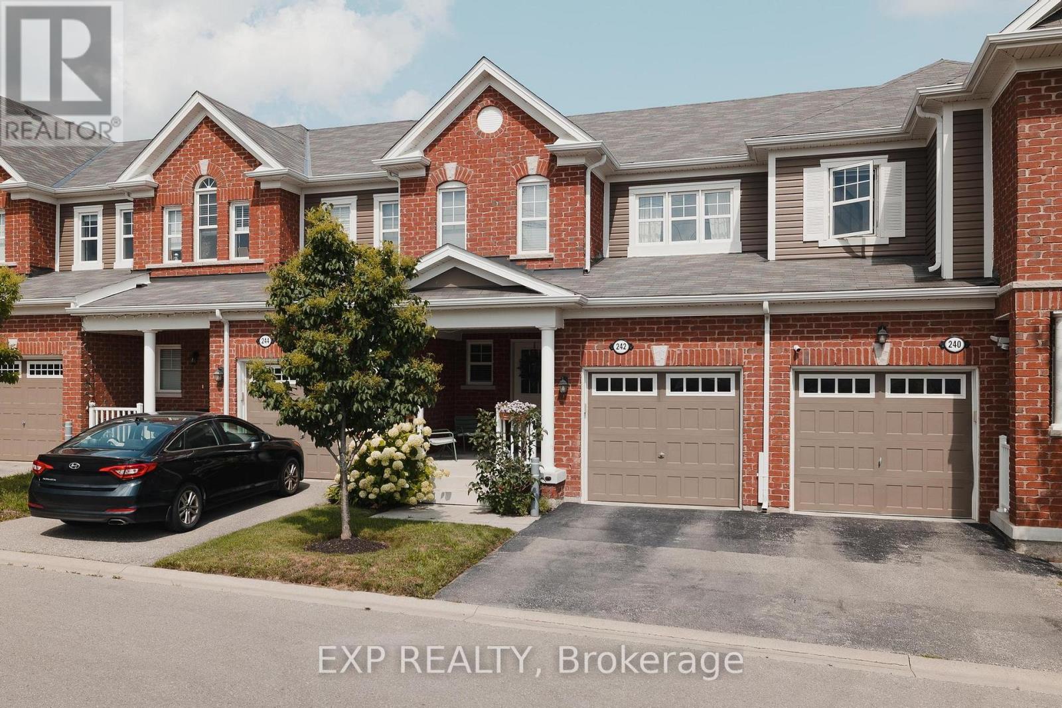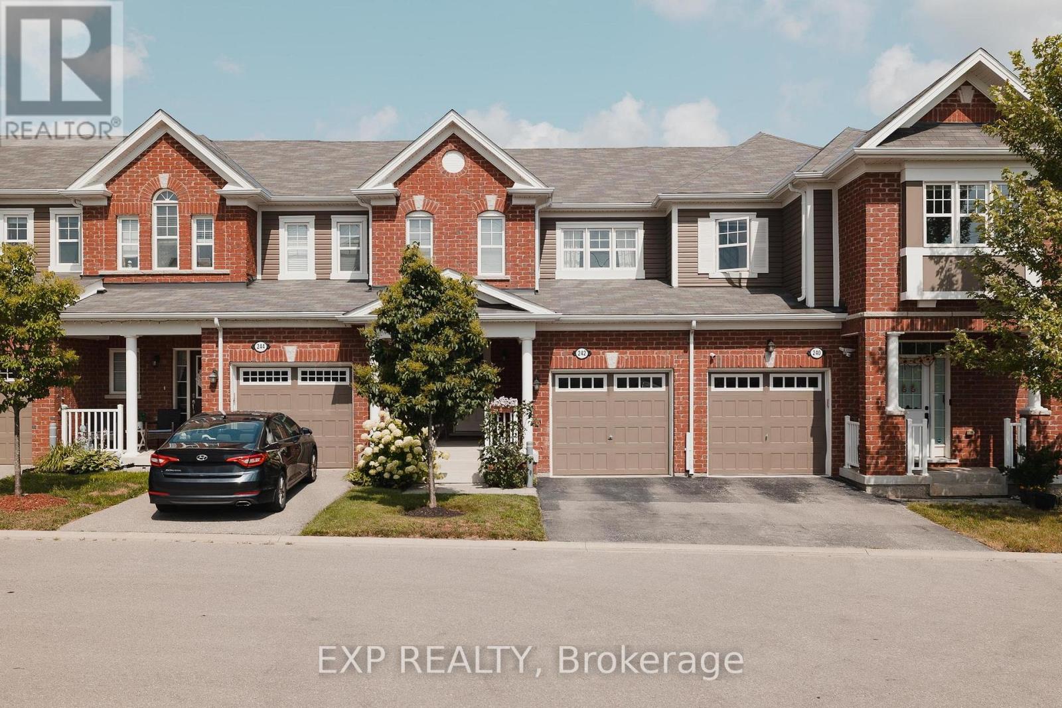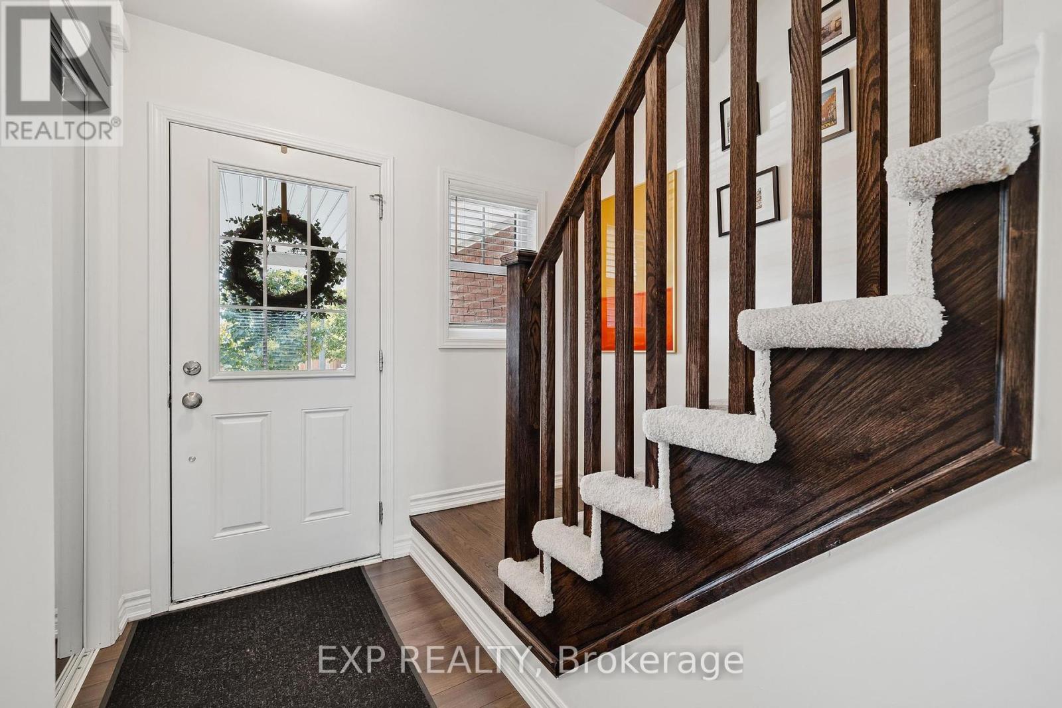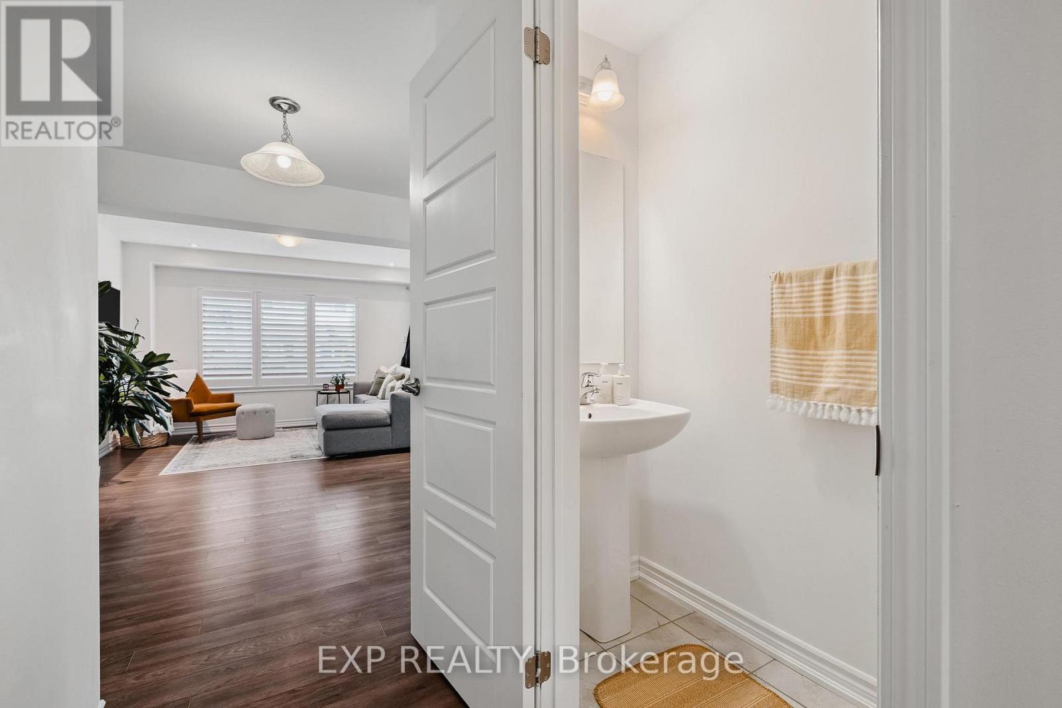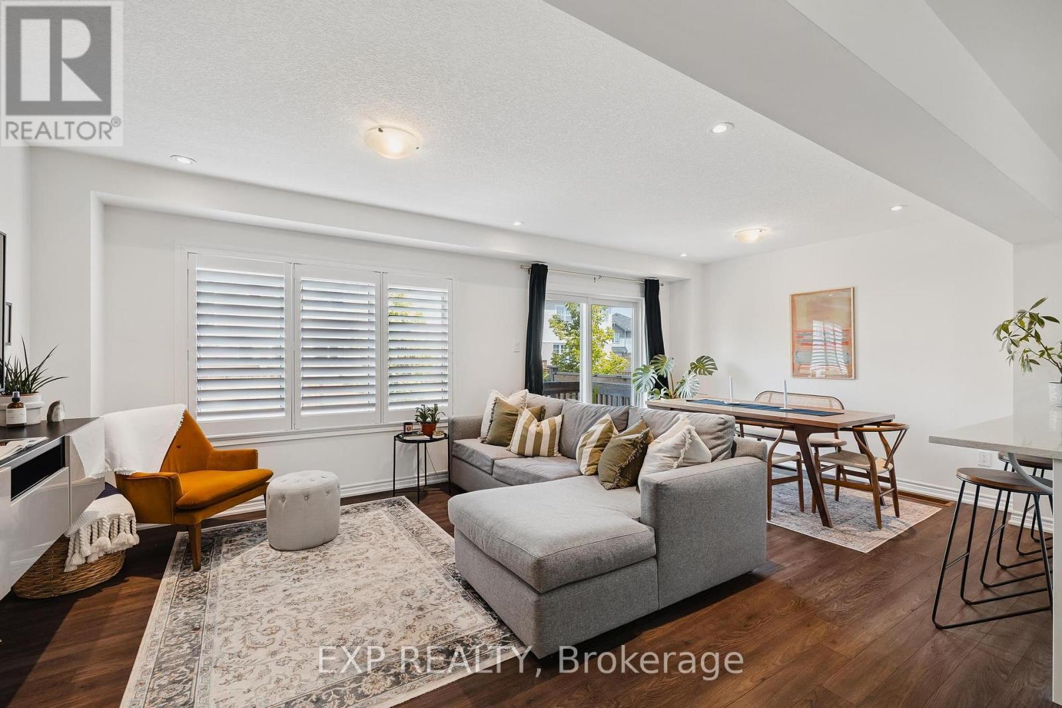3 Bedroom
3 Bathroom
1100 - 1500 sqft
Central Air Conditioning, Air Exchanger
Forced Air
$730,000
This immaculate freehold 3-bedroom, 3-bathroom townhome is a standout in one of Kitchener's most sought-after family communities. With fantastic curb appeal, this property offers a warm welcome before you even step inside. Ideally located just minutes from parks, scenic trails, schools, shopping, and major commuter routes this home offers the perfect blend of lifestyle and location. A true move-in-ready opportunity! Thoughtfully maintained and showing clear pride of ownership, the home features a bright and spacious layout ideal for growing families or professionals alike. The kitchen offers granite countertops, stainless steel appliances, a large peninsula, and plenty of cabinetry perfect for meal prep and everyday convenience. Upstairs, the spacious primary retreat features a walk-in closet and a private ensuite bathroom with a luxurious soaker tub, ideal for unwinding at the end of the day. Two additional bedrooms and a second full bathroom complete the upper level. Enjoy modern upgrades such as a 200-amp electrical panel, air exchanger, and reverse osmosis water system, adding to the homes comfort, efficiency, and long-term value. (id:41954)
Property Details
|
MLS® Number
|
X12308658 |
|
Property Type
|
Single Family |
|
Equipment Type
|
Water Heater - Gas |
|
Features
|
Sump Pump |
|
Parking Space Total
|
2 |
|
Rental Equipment Type
|
Water Heater - Gas |
|
Structure
|
Porch, Patio(s) |
Building
|
Bathroom Total
|
3 |
|
Bedrooms Above Ground
|
3 |
|
Bedrooms Total
|
3 |
|
Age
|
6 To 15 Years |
|
Appliances
|
Water Heater, Water Softener, Dishwasher, Dryer, Stove, Washer, Refrigerator |
|
Basement Development
|
Unfinished |
|
Basement Type
|
N/a (unfinished) |
|
Construction Style Attachment
|
Attached |
|
Cooling Type
|
Central Air Conditioning, Air Exchanger |
|
Exterior Finish
|
Brick Veneer, Vinyl Siding |
|
Foundation Type
|
Poured Concrete |
|
Half Bath Total
|
1 |
|
Heating Fuel
|
Natural Gas |
|
Heating Type
|
Forced Air |
|
Stories Total
|
2 |
|
Size Interior
|
1100 - 1500 Sqft |
|
Type
|
Row / Townhouse |
|
Utility Water
|
Municipal Water |
Parking
Land
|
Acreage
|
No |
|
Sewer
|
Sanitary Sewer |
|
Size Depth
|
88 Ft ,7 In |
|
Size Frontage
|
21 Ft ,3 In |
|
Size Irregular
|
21.3 X 88.6 Ft |
|
Size Total Text
|
21.3 X 88.6 Ft |
|
Zoning Description
|
R4 |
Rooms
| Level |
Type |
Length |
Width |
Dimensions |
|
Second Level |
Primary Bedroom |
5.03 m |
4.64 m |
5.03 m x 4.64 m |
|
Second Level |
Bathroom |
3.67 m |
1.48 m |
3.67 m x 1.48 m |
|
Second Level |
Bedroom 2 |
3.21 m |
3.85 m |
3.21 m x 3.85 m |
|
Second Level |
Bedroom 3 |
2.91 m |
5.39 m |
2.91 m x 5.39 m |
|
Second Level |
Bathroom |
1.49 m |
2.37 m |
1.49 m x 2.37 m |
|
Main Level |
Dining Room |
2.67 m |
3.45 m |
2.67 m x 3.45 m |
|
Main Level |
Living Room |
3.57 m |
5.97 m |
3.57 m x 5.97 m |
|
Main Level |
Kitchen |
3.1 m |
3.07 m |
3.1 m x 3.07 m |
Utilities
|
Cable
|
Installed |
|
Electricity
|
Installed |
|
Sewer
|
Installed |
https://www.realtor.ca/real-estate/28656604/242-waterbrook-lane-kitchener
