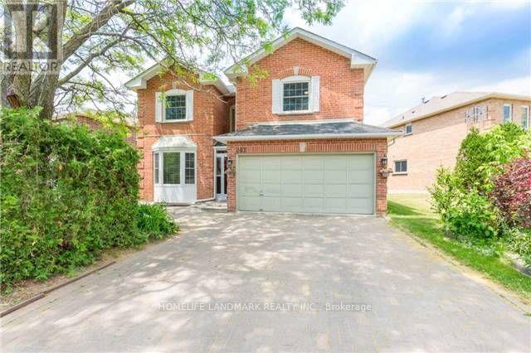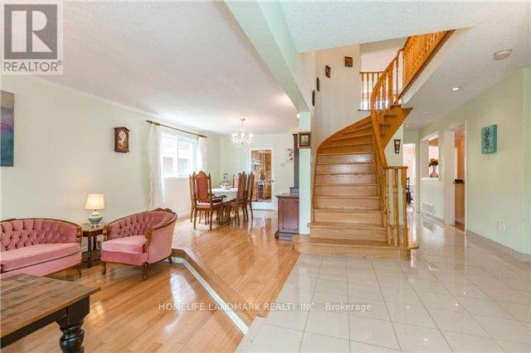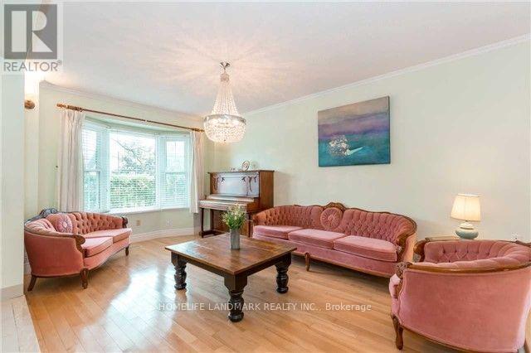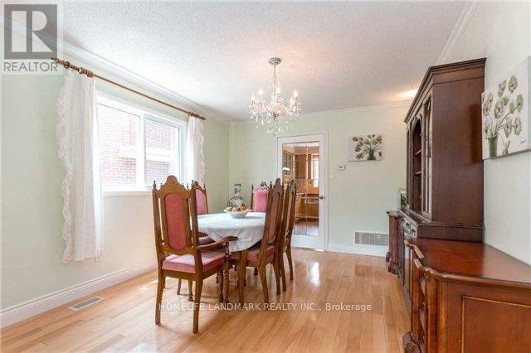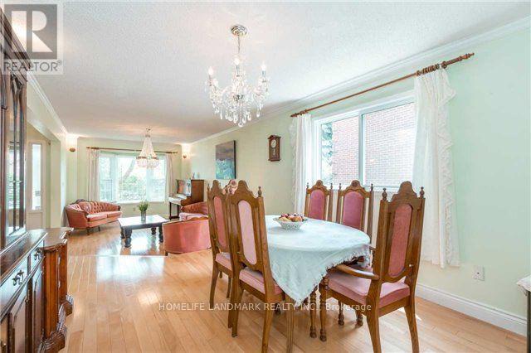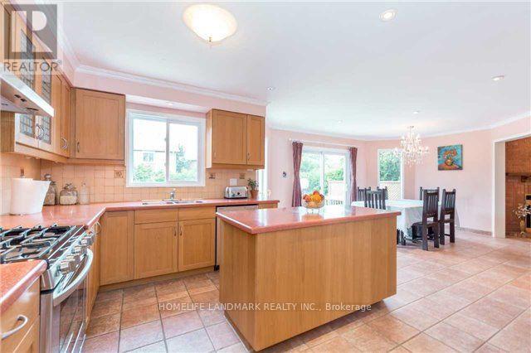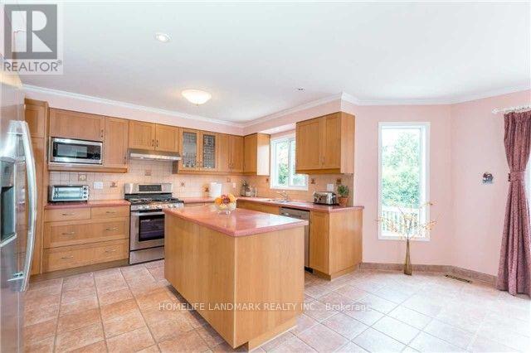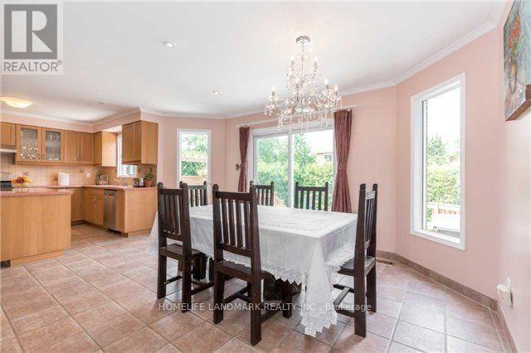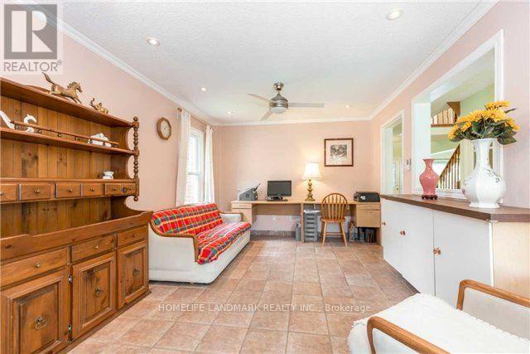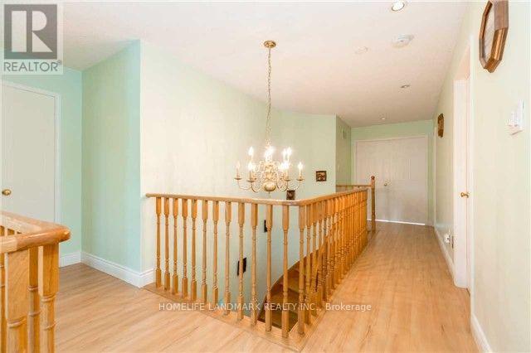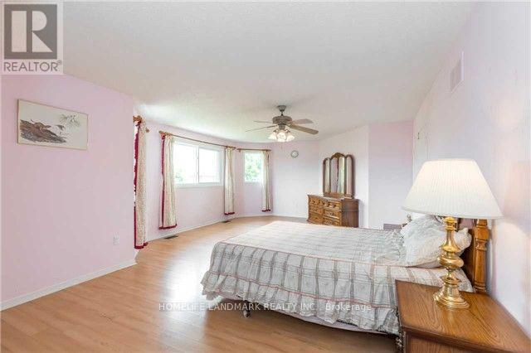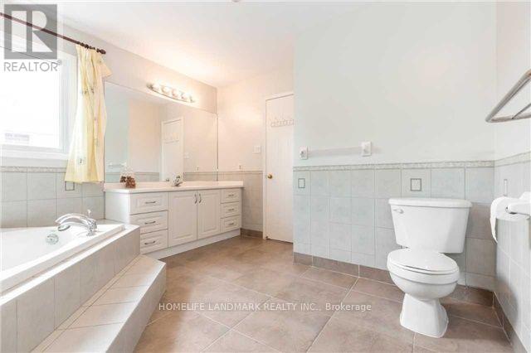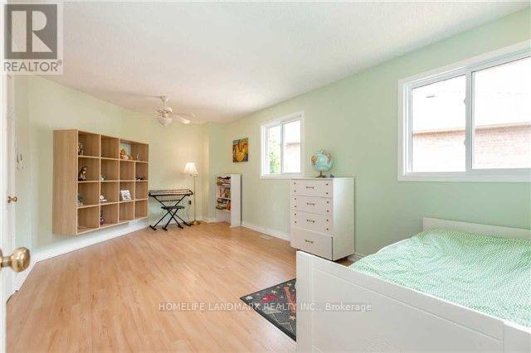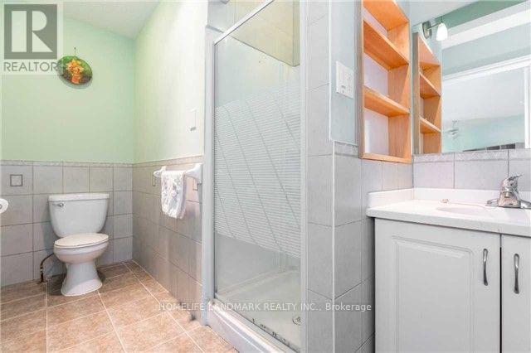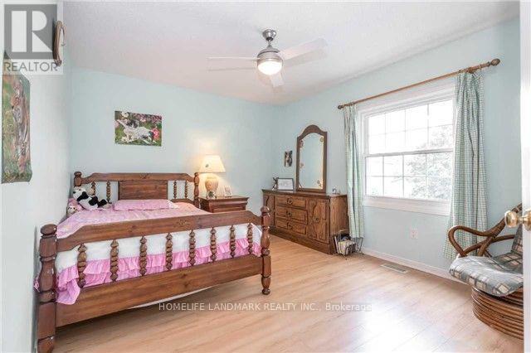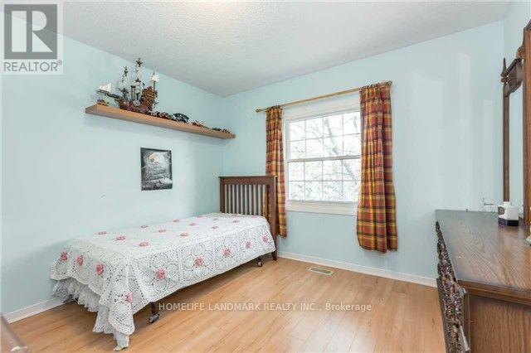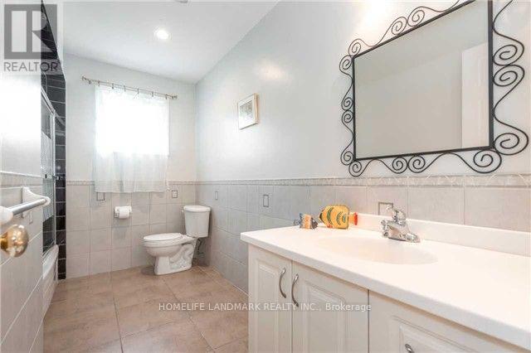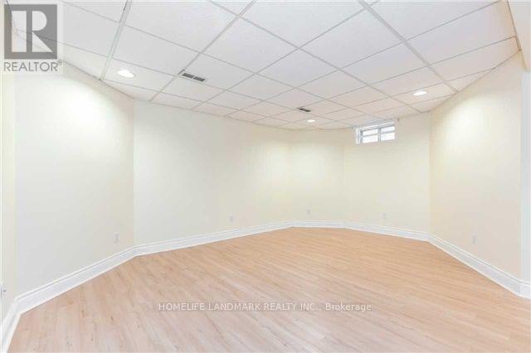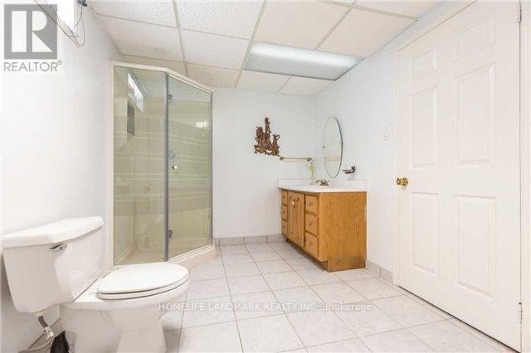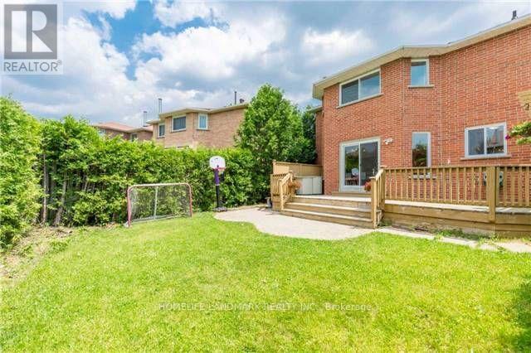7 Bedroom
5 Bathroom
2500 - 3000 sqft
Fireplace
Central Air Conditioning
Forced Air
$1,450,000
Located in the exceptional neighbourhood of Raymerville, Markham. Welcome to this 2,900 sqft. home with a bright, modern open concept design. Plenty of natural light throughout, complete with an oak staircase, hardwood floor throughout the living and dining room, and an interlocking driveway. New singles, recently replaced (2024). Beautiful deck in the backyard, perfect for relaxation and family time. Amazing master bedroom with an ensuite bathroom and closet, three additional bedrooms and washrooms on the second floor. Steps away from the GO train station and Main Street Markville. Situated perfectly near CF Markville Mall, and with amazing elementary and secondary schools. Don't miss this opportunity - schedule your showing today! (id:41954)
Property Details
|
MLS® Number
|
N12326008 |
|
Property Type
|
Single Family |
|
Community Name
|
Raymerville |
|
Amenities Near By
|
Park, Public Transit, Schools |
|
Parking Space Total
|
4 |
|
Structure
|
Deck |
Building
|
Bathroom Total
|
5 |
|
Bedrooms Above Ground
|
4 |
|
Bedrooms Below Ground
|
3 |
|
Bedrooms Total
|
7 |
|
Age
|
16 To 30 Years |
|
Basement Development
|
Finished |
|
Basement Type
|
N/a (finished) |
|
Construction Style Attachment
|
Detached |
|
Cooling Type
|
Central Air Conditioning |
|
Exterior Finish
|
Brick |
|
Fireplace Present
|
Yes |
|
Flooring Type
|
Hardwood, Ceramic, Laminate |
|
Foundation Type
|
Concrete |
|
Half Bath Total
|
1 |
|
Heating Fuel
|
Natural Gas |
|
Heating Type
|
Forced Air |
|
Stories Total
|
2 |
|
Size Interior
|
2500 - 3000 Sqft |
|
Type
|
House |
|
Utility Water
|
Municipal Water |
Parking
Land
|
Acreage
|
No |
|
Fence Type
|
Fenced Yard |
|
Land Amenities
|
Park, Public Transit, Schools |
|
Sewer
|
Sanitary Sewer |
|
Size Depth
|
110 Ft |
|
Size Frontage
|
59 Ft |
|
Size Irregular
|
59 X 110 Ft ; 35.36 In Rear |
|
Size Total Text
|
59 X 110 Ft ; 35.36 In Rear|under 1/2 Acre |
|
Zoning Description
|
Residential |
Rooms
| Level |
Type |
Length |
Width |
Dimensions |
|
Second Level |
Primary Bedroom |
7.78 m |
4.9 m |
7.78 m x 4.9 m |
|
Second Level |
Bedroom 2 |
5.8 m |
3.36 m |
5.8 m x 3.36 m |
|
Second Level |
Bedroom 3 |
4.1 m |
3.36 m |
4.1 m x 3.36 m |
|
Second Level |
Bedroom 4 |
3.36 m |
3.36 m |
3.36 m x 3.36 m |
|
Main Level |
Living Room |
5.9 m |
4.9 m |
5.9 m x 4.9 m |
|
Main Level |
Dining Room |
4.6 m |
4.7 m |
4.6 m x 4.7 m |
|
Main Level |
Family Room |
5.4 m |
3.5 m |
5.4 m x 3.5 m |
|
Main Level |
Kitchen |
3.15 m |
3.5 m |
3.15 m x 3.5 m |
|
Main Level |
Eating Area |
3.7 m |
3.33 m |
3.7 m x 3.33 m |
https://www.realtor.ca/real-estate/28693193/242-raymerville-drive-markham-raymerville-raymerville
