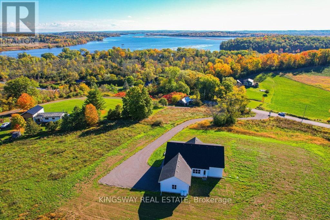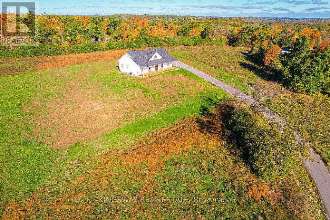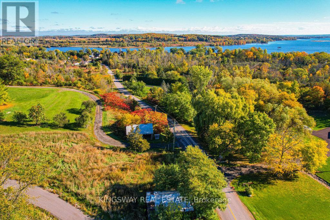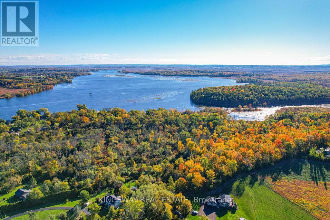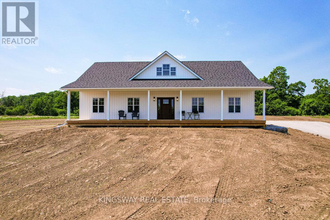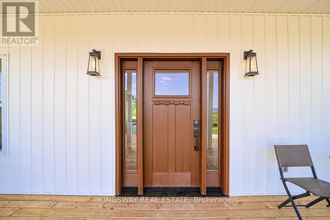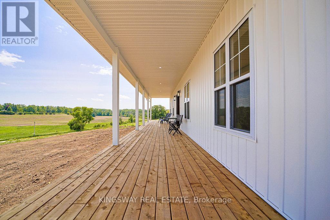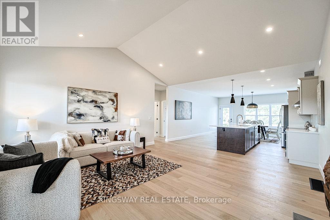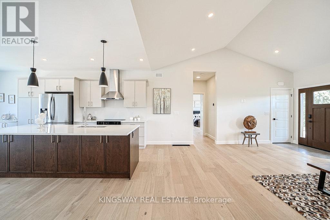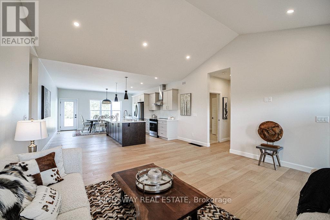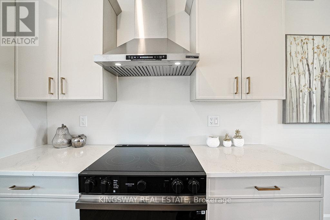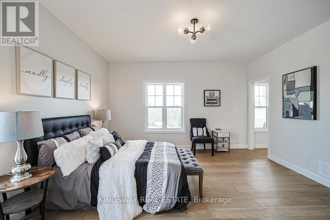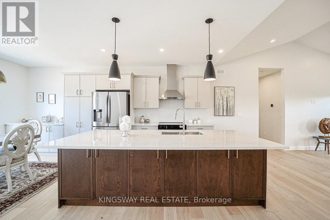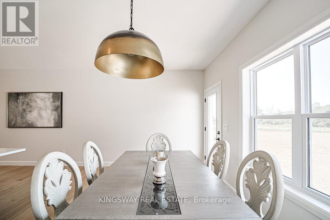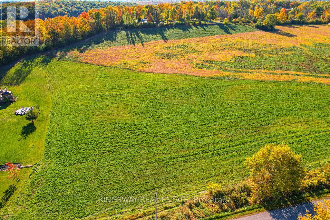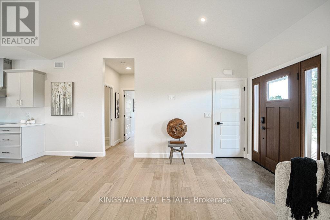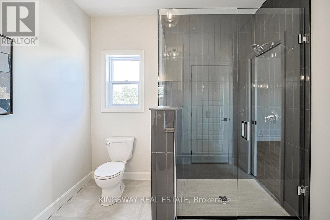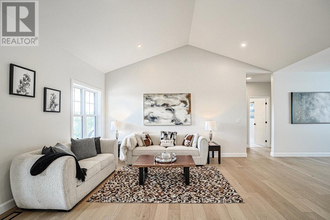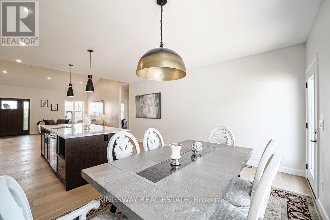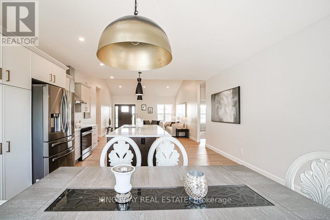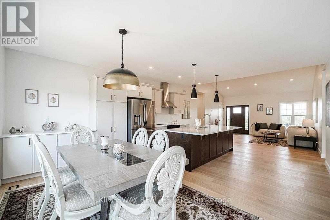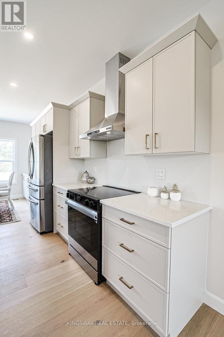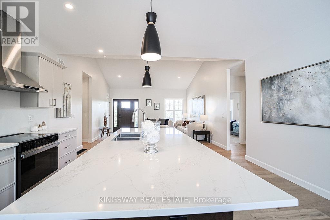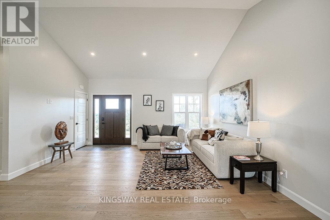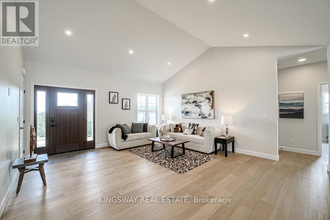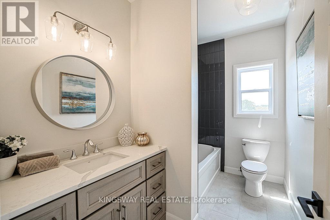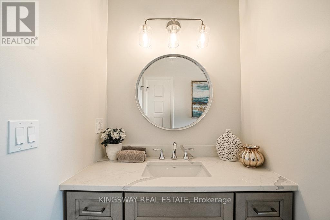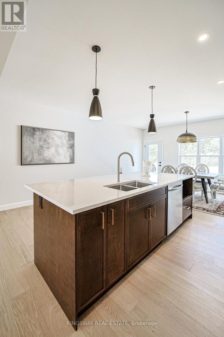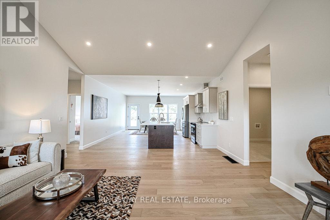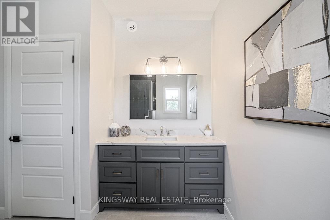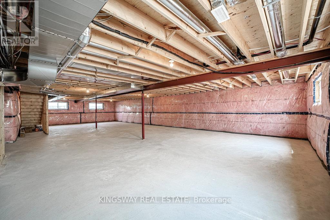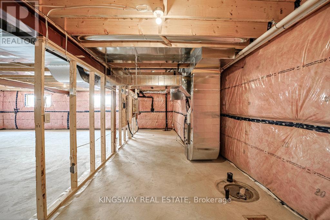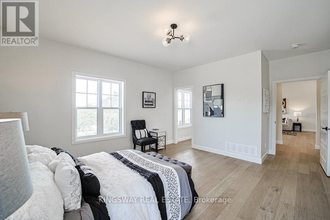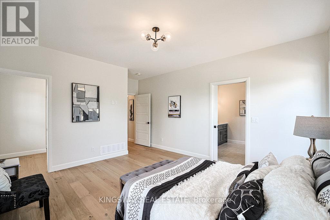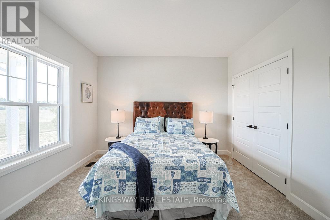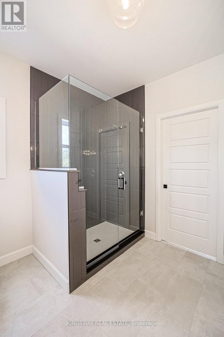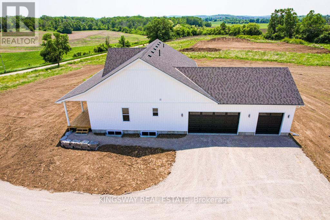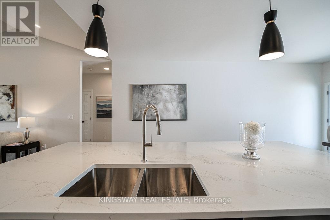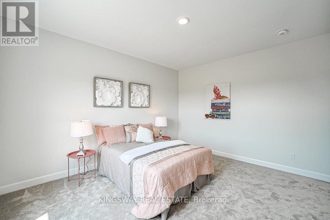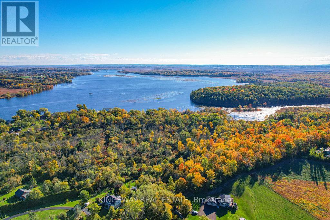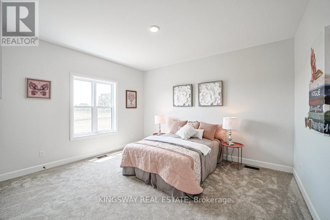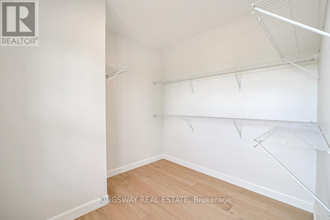242 Percy Boom Road N Trent Hills, Ontario K0L 1L0
$949,990
Municipal Water " RARE" Providence Homes, an executive custom home builder, is proud to offer for sale the "Churchill" model. This 1886 sq ft 3 bdrm bungalow boasts a triple car garage and a huge full basement with a panoramic vista view of the Trent River and Bradley Bay. This is a very rare opportunity. Very private setting offers peace and tranquility. Bring your barbecue tools for premium entertaining and good times. Explore the natural beauty of the area with access to several conservation parks and a local boat launch for those who enjoy water activities. Offering a April 28/2025 Possession Date & 7 Year TARION New Home Warranty. (id:41954)
Open House
This property has open houses!
2:00 pm
Ends at:4:00 pm
Property Details
| MLS® Number | X12494694 |
| Property Type | Single Family |
| Community Name | Rural Trent Hills |
| Amenities Near By | Golf Nearby |
| Equipment Type | Water Heater, Propane Tank |
| Features | Hillside, Ravine, Conservation/green Belt |
| Parking Space Total | 10 |
| Rental Equipment Type | Water Heater, Propane Tank |
| View Type | Direct Water View |
| Water Front Name | Trent River |
Building
| Bathroom Total | 2 |
| Bedrooms Above Ground | 3 |
| Bedrooms Total | 3 |
| Age | New Building |
| Architectural Style | Bungalow |
| Basement Development | Unfinished |
| Basement Type | N/a (unfinished) |
| Construction Style Attachment | Detached |
| Cooling Type | Central Air Conditioning |
| Exterior Finish | Vinyl Siding |
| Foundation Type | Concrete |
| Heating Fuel | Propane |
| Heating Type | Forced Air |
| Stories Total | 1 |
| Size Interior | 1500 - 2000 Sqft |
| Type | House |
| Utility Water | Municipal Water |
Parking
| Attached Garage | |
| Garage |
Land
| Acreage | Yes |
| Land Amenities | Golf Nearby |
| Sewer | Septic System |
| Size Depth | 154 Ft |
| Size Frontage | 172 Ft |
| Size Irregular | 172 X 154 Ft |
| Size Total Text | 172 X 154 Ft|2 - 4.99 Acres |
| Soil Type | Mixed Soil |
Rooms
| Level | Type | Length | Width | Dimensions |
|---|---|---|---|---|
| Ground Level | Living Room | 5.48 m | 4.93 m | 5.48 m x 4.93 m |
| Ground Level | Kitchen | 2.74 m | 4.93 m | 2.74 m x 4.93 m |
| Ground Level | Dining Room | 3.35 m | 4.93 m | 3.35 m x 4.93 m |
| Ground Level | Primary Bedroom | 5.48 m | 4.11 m | 5.48 m x 4.11 m |
| Ground Level | Bedroom 2 | 3.63 m | 4.28 m | 3.63 m x 4.28 m |
| Ground Level | Bedroom 3 | 3.63 m | 4.26 m | 3.63 m x 4.26 m |
https://www.realtor.ca/real-estate/29052186/242-percy-boom-road-n-trent-hills-rural-trent-hills
Interested?
Contact us for more information
