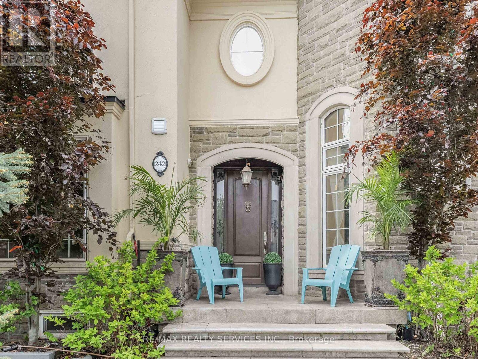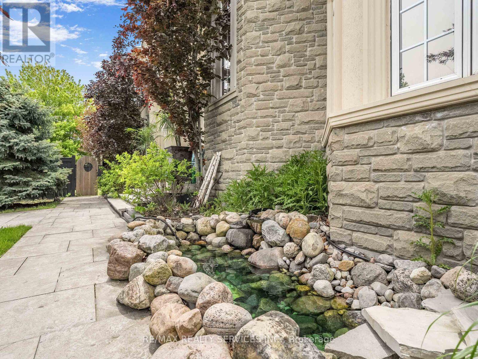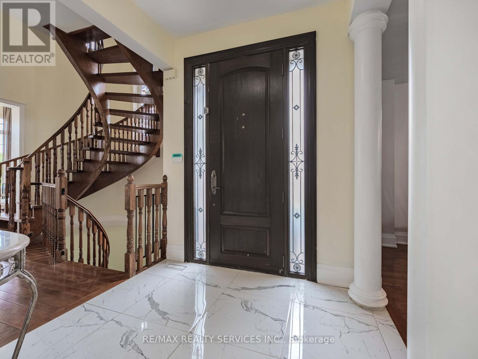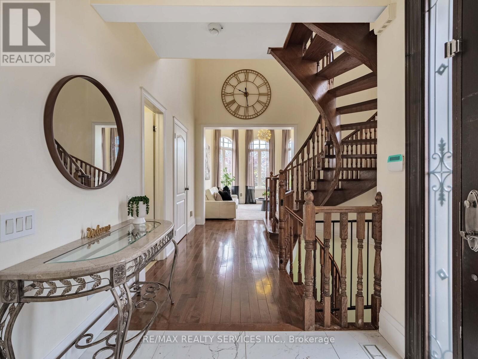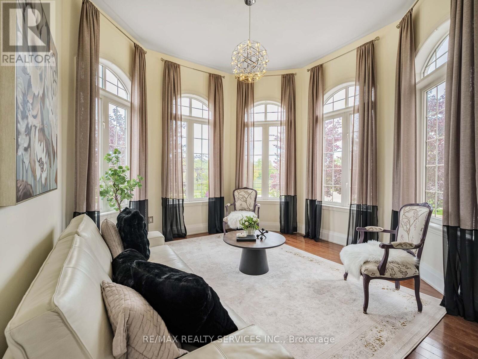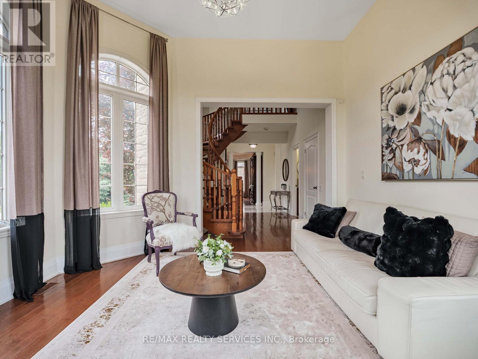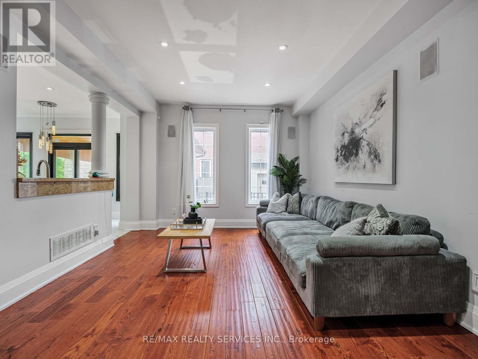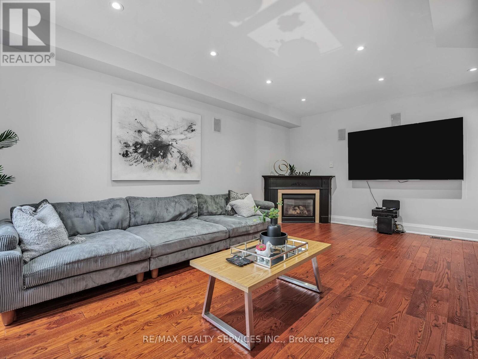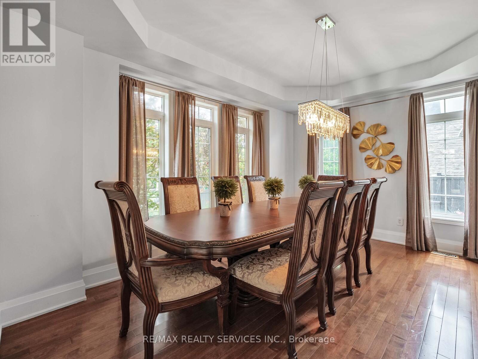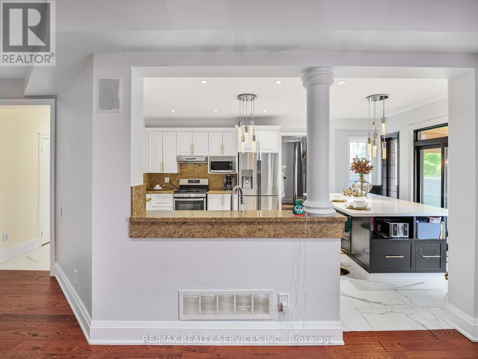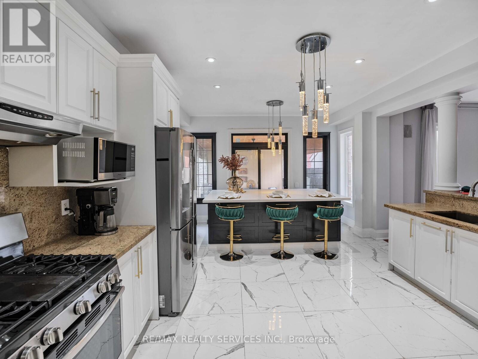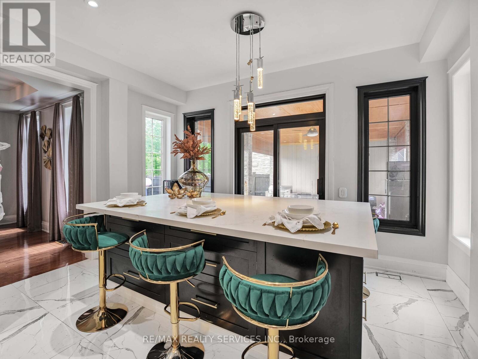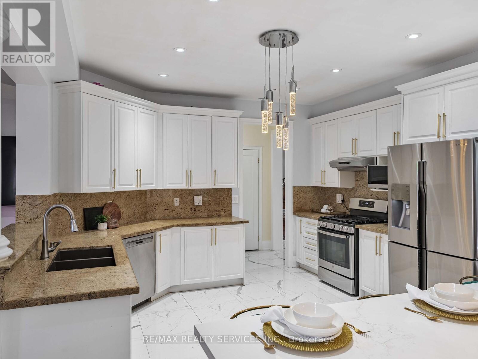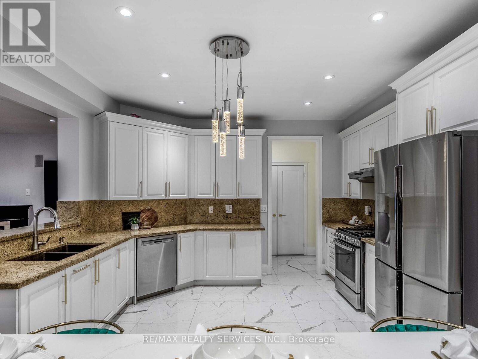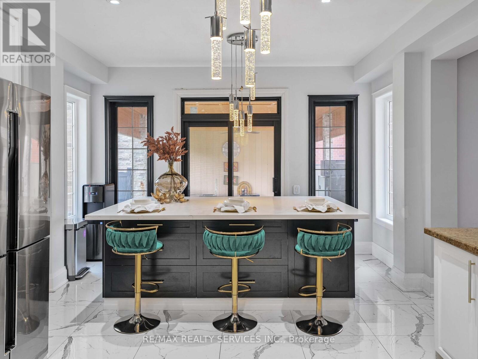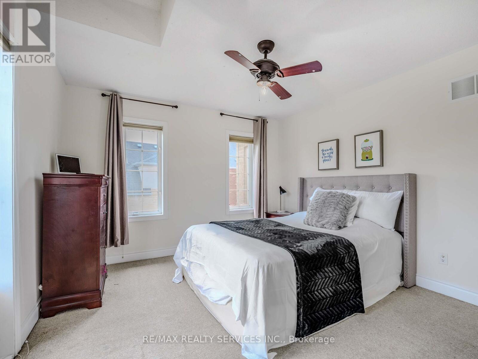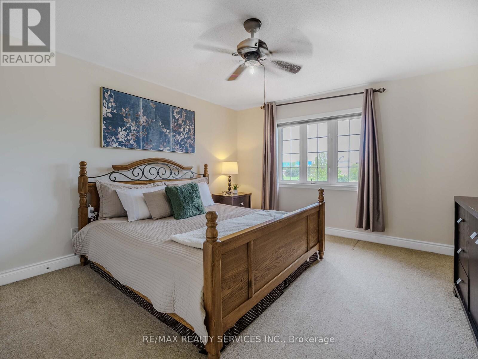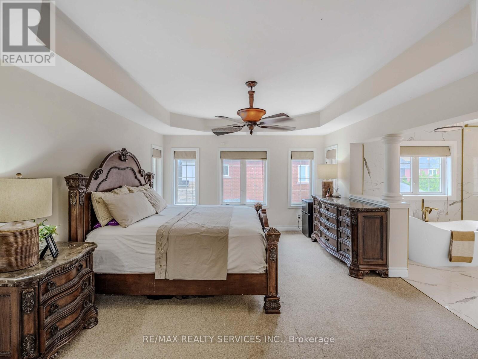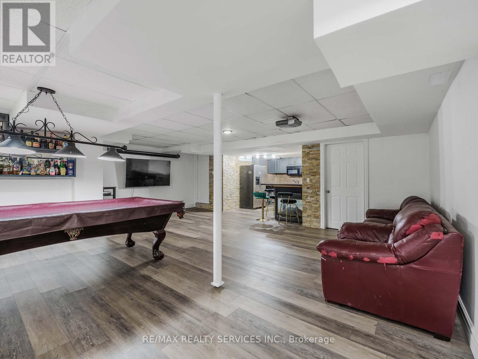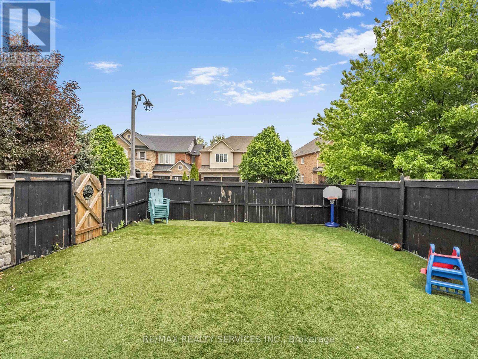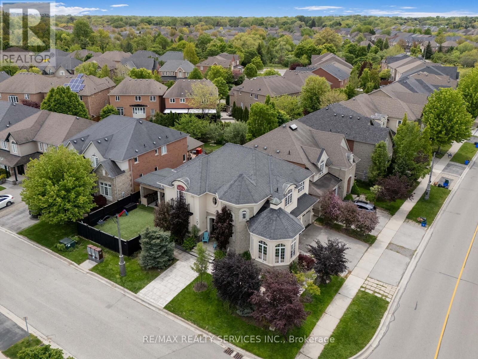5 Bedroom
4 Bathroom
3000 - 3500 sqft
Fireplace
Central Air Conditioning
Forced Air
$2,088,800
Welcome to this beautiful home in the popular Lakeshore Woods neighborhood! With 4 bedrooms on the main floor and 1 extra bedroom in the finished basement, there's plenty of space for your whole family. Inside, you'll find a bright and open living and dining area filled with natural light a great place to relax or spend time with friends and family. The kitchen is a real highlight, featuring top-quality stainless steel appliances, white cabinets, quartz countertops, pot lights, and a large center island that's perfect for cooking and casual meals. There's also a handy 2-piece powder room on the main floor for guests. Upstairs, the large primary bedroom comes with a 4-piece bathroom and a walk-in closet a nice private space just for you. The fully finished basement adds even more room with a big recreation area, another bedroom, and a 3-piece bathroom perfect for guests or family members who want their own space. Outside, you'll appreciate the large 2-car garage with inside access and a nice yard where you can enjoy the outdoors. The home is close to parks, good schools, and the beach, making it a wonderful place to live. This home has everything you need in a great neighborhood. Don't miss your chance to own it! (id:41954)
Property Details
|
MLS® Number
|
W12173660 |
|
Property Type
|
Single Family |
|
Community Name
|
1001 - BR Bronte |
|
Amenities Near By
|
Beach, Park, Place Of Worship, Schools |
|
Community Features
|
Community Centre |
|
Parking Space Total
|
4 |
Building
|
Bathroom Total
|
4 |
|
Bedrooms Above Ground
|
5 |
|
Bedrooms Total
|
5 |
|
Basement Development
|
Finished |
|
Basement Features
|
Walk Out |
|
Basement Type
|
N/a (finished) |
|
Construction Style Attachment
|
Detached |
|
Cooling Type
|
Central Air Conditioning |
|
Exterior Finish
|
Aluminum Siding |
|
Fireplace Present
|
Yes |
|
Foundation Type
|
Concrete |
|
Half Bath Total
|
1 |
|
Heating Fuel
|
Natural Gas |
|
Heating Type
|
Forced Air |
|
Stories Total
|
2 |
|
Size Interior
|
3000 - 3500 Sqft |
|
Type
|
House |
|
Utility Water
|
Municipal Water |
Parking
Land
|
Acreage
|
No |
|
Land Amenities
|
Beach, Park, Place Of Worship, Schools |
|
Sewer
|
Sanitary Sewer |
|
Size Depth
|
90 Ft |
|
Size Frontage
|
57 Ft ,6 In |
|
Size Irregular
|
57.5 X 90 Ft |
|
Size Total Text
|
57.5 X 90 Ft |
Rooms
| Level |
Type |
Length |
Width |
Dimensions |
|
Second Level |
Primary Bedroom |
7.44 m |
4.42 m |
7.44 m x 4.42 m |
|
Second Level |
Bedroom 2 |
3.96 m |
3.91 m |
3.96 m x 3.91 m |
|
Second Level |
Bedroom 3 |
4.01 m |
3.91 m |
4.01 m x 3.91 m |
|
Second Level |
Bedroom 4 |
3.76 m |
3.43 m |
3.76 m x 3.43 m |
|
Basement |
Recreational, Games Room |
7.62 m |
4.95 m |
7.62 m x 4.95 m |
|
Basement |
Bedroom 5 |
7.21 m |
3.61 m |
7.21 m x 3.61 m |
|
Main Level |
Living Room |
4.6 m |
3.33 m |
4.6 m x 3.33 m |
|
Main Level |
Dining Room |
4.42 m |
3.38 m |
4.42 m x 3.38 m |
|
Main Level |
Kitchen |
3.63 m |
3.33 m |
3.63 m x 3.33 m |
|
Main Level |
Eating Area |
3.81 m |
3.66 m |
3.81 m x 3.66 m |
|
Main Level |
Family Room |
5.13 m |
4.01 m |
5.13 m x 4.01 m |
https://www.realtor.ca/real-estate/28367434/242-milkweed-way-oakville-br-bronte-1001-br-bronte

