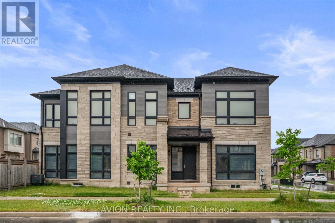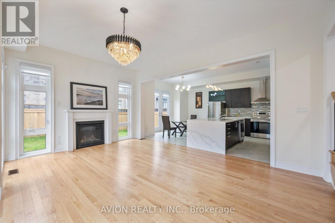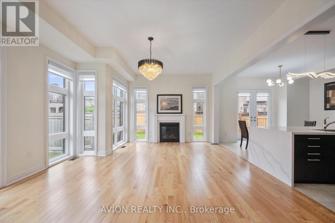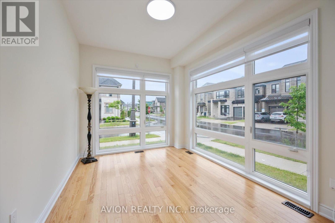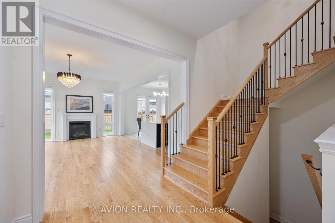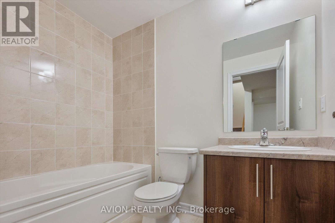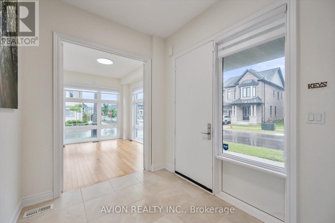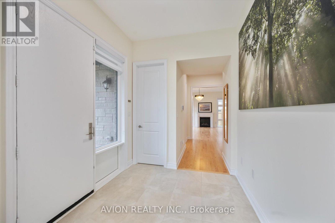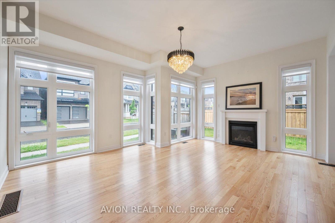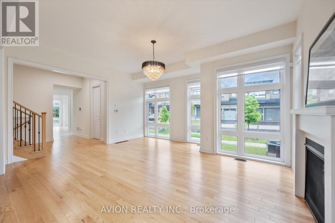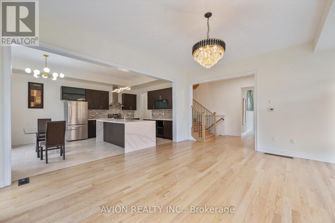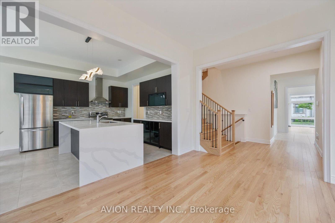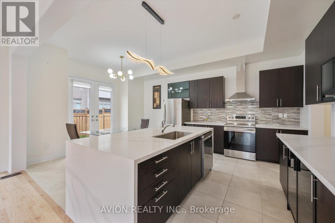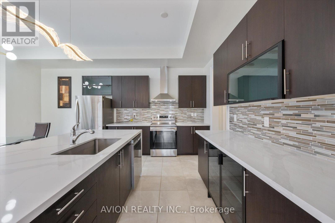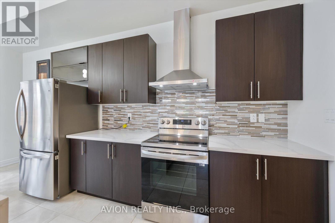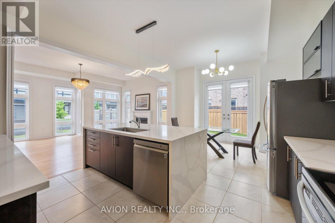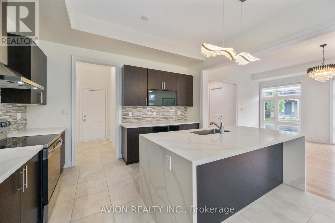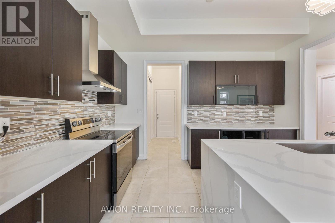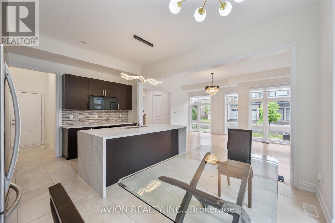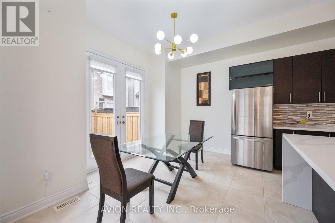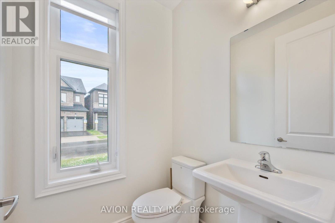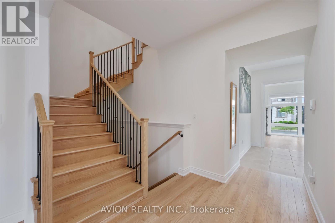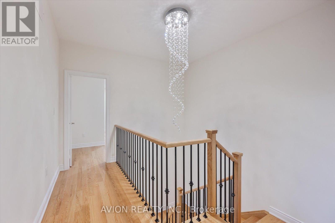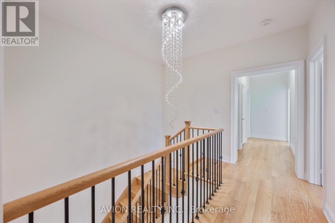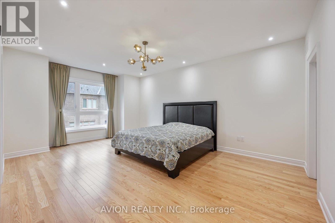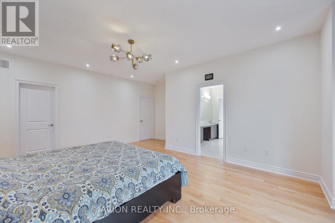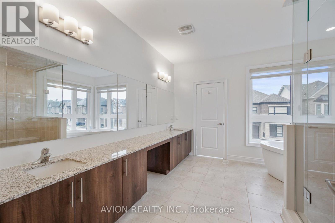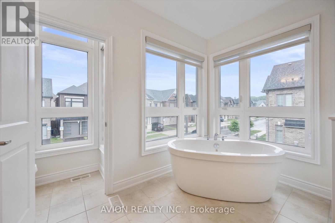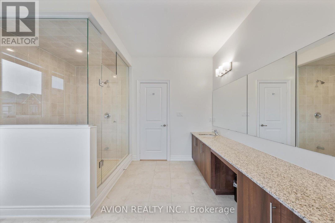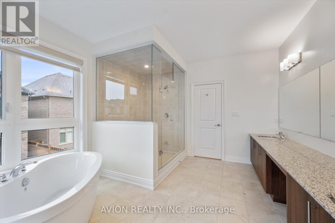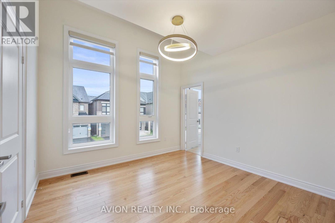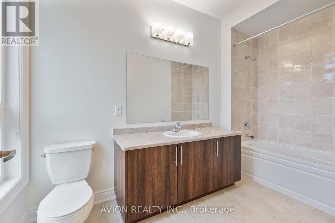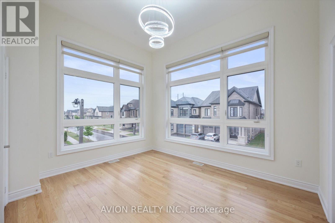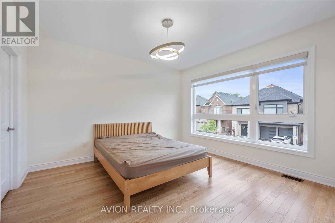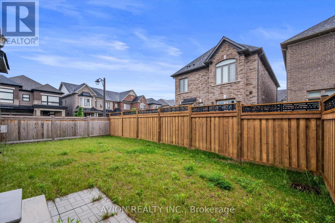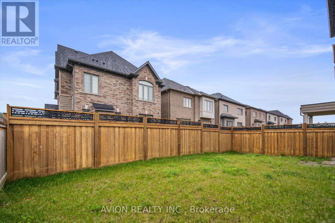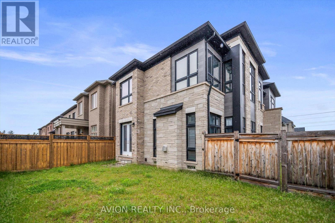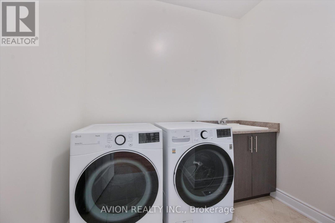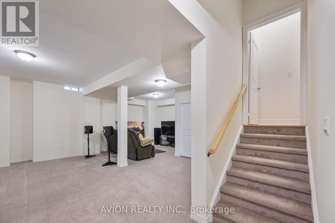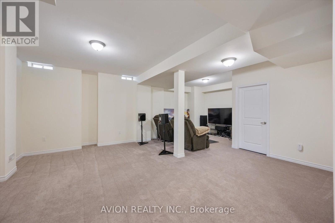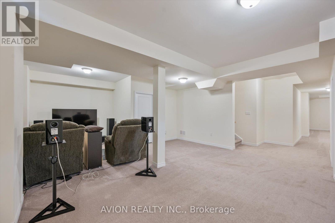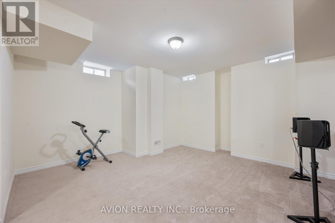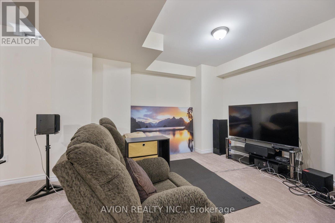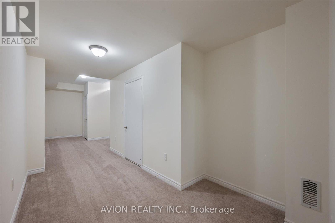4 Bedroom
6 Bathroom
2500 - 3000 sqft
Fireplace
Central Air Conditioning
Forced Air
$1,998,000
Stunning Home in Prestigious Glen Abbey Encore! Bright, Contemporary 4-Bedroom Detached with 10 Ceilings, 6 Baths, Natural Oak Hardwood Throughout, Oak Staircase & Railings. All Bedrooms Have Ensuite Baths. Main Floor Office/Den. Gourmet Kitchen with Upgraded Cabinets, Countertops & Lighting. Finished Basement, Large Private Fenced Yard. Appliances (LG Fridge, Washer/Dryer, Dishwasher, All 2022) Included. Furnace (Aria) & A/C (Goodman) Installed 2022, Both Under Warranty. Custom Blinds/Curtains (2022). Top-Ranked Abbey Park HS, Parks, Golf, Hwy Access.. (id:41954)
Property Details
|
MLS® Number
|
W12211490 |
|
Property Type
|
Single Family |
|
Community Name
|
1007 - GA Glen Abbey |
|
Parking Space Total
|
4 |
Building
|
Bathroom Total
|
6 |
|
Bedrooms Above Ground
|
4 |
|
Bedrooms Total
|
4 |
|
Age
|
New Building |
|
Appliances
|
Intercom, Dryer, Stove, Washer, Window Coverings, Refrigerator |
|
Basement Development
|
Finished |
|
Basement Type
|
N/a (finished) |
|
Construction Style Attachment
|
Detached |
|
Cooling Type
|
Central Air Conditioning |
|
Exterior Finish
|
Brick |
|
Fireplace Present
|
Yes |
|
Fireplace Total
|
1 |
|
Flooring Type
|
Ceramic, Carpeted, Concrete, Hardwood |
|
Foundation Type
|
Brick |
|
Half Bath Total
|
1 |
|
Heating Fuel
|
Natural Gas |
|
Heating Type
|
Forced Air |
|
Stories Total
|
2 |
|
Size Interior
|
2500 - 3000 Sqft |
|
Type
|
House |
|
Utility Water
|
Municipal Water |
Parking
Land
|
Acreage
|
No |
|
Sewer
|
Sanitary Sewer |
|
Size Depth
|
79 Ft ,1 In |
|
Size Frontage
|
39 Ft ,4 In |
|
Size Irregular
|
39.4 X 79.1 Ft |
|
Size Total Text
|
39.4 X 79.1 Ft |
|
Zoning Description
|
Res. |
Rooms
| Level |
Type |
Length |
Width |
Dimensions |
|
Second Level |
Laundry Room |
2.25 m |
2.38 m |
2.25 m x 2.38 m |
|
Second Level |
Primary Bedroom |
4.18 m |
6.17 m |
4.18 m x 6.17 m |
|
Second Level |
Bedroom 2 |
3.7 m |
4 m |
3.7 m x 4 m |
|
Second Level |
Bedroom 3 |
3.5 m |
4.16 m |
3.5 m x 4.16 m |
|
Second Level |
Bedroom 4 |
3.33 m |
3.45 m |
3.33 m x 3.45 m |
|
Basement |
Recreational, Games Room |
5.3 m |
7.8 m |
5.3 m x 7.8 m |
|
Basement |
Utility Room |
2 m |
4.5 m |
2 m x 4.5 m |
|
Main Level |
Foyer |
2 m |
2.5 m |
2 m x 2.5 m |
|
Main Level |
Kitchen |
6.07 m |
3.35 m |
6.07 m x 3.35 m |
|
Main Level |
Dining Room |
6.07 m |
3.35 m |
6.07 m x 3.35 m |
|
Main Level |
Family Room |
3.95 m |
5.5 m |
3.95 m x 5.5 m |
|
Main Level |
Den |
3 m |
4.15 m |
3 m x 4.15 m |
https://www.realtor.ca/real-estate/28449034/2417-edward-leaver-trail-oakville-ga-glen-abbey-1007-ga-glen-abbey
