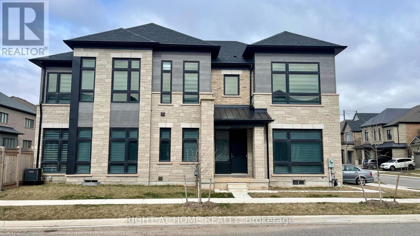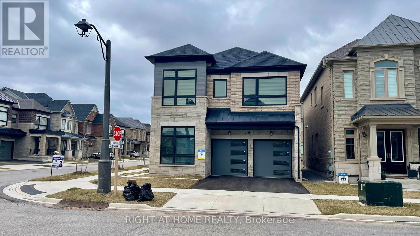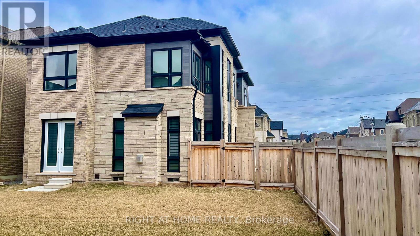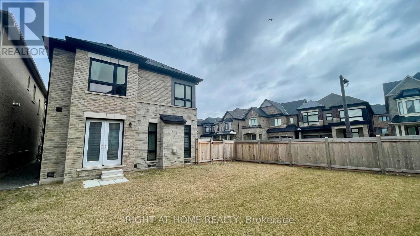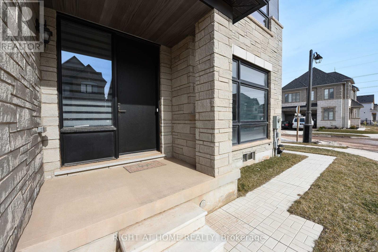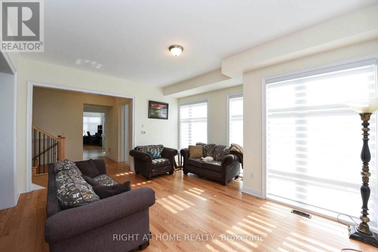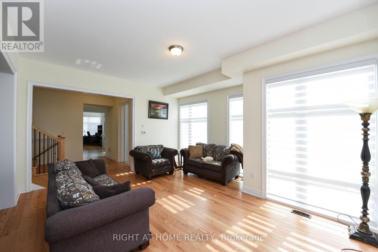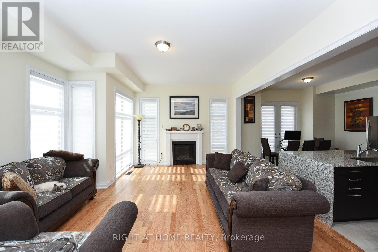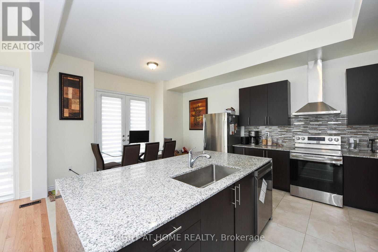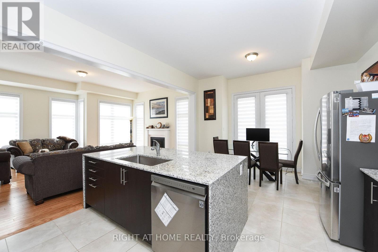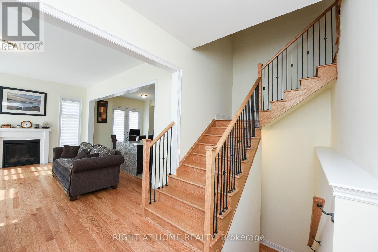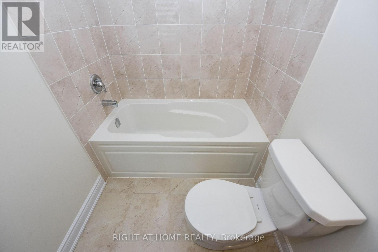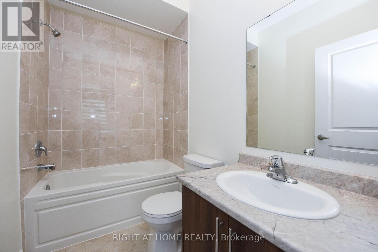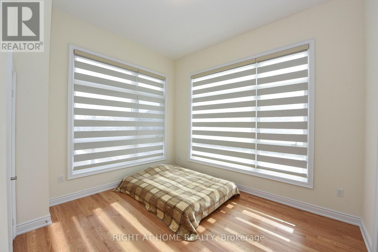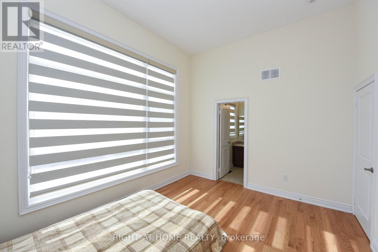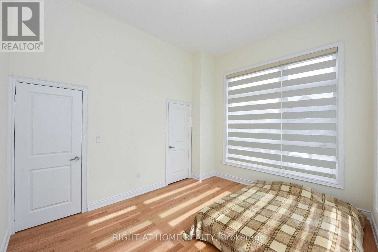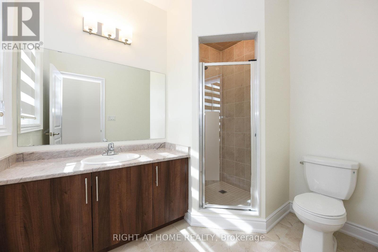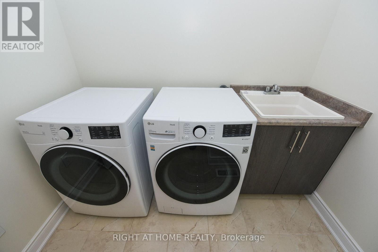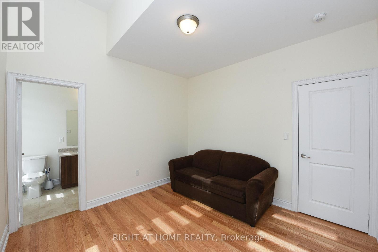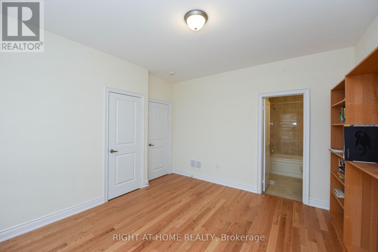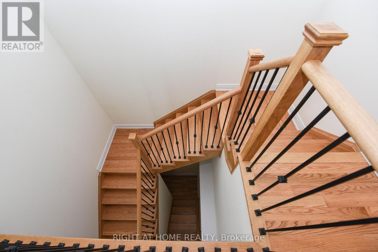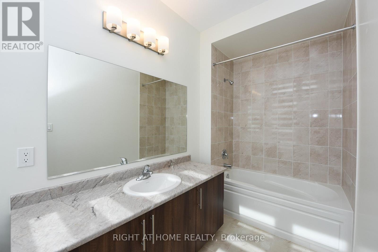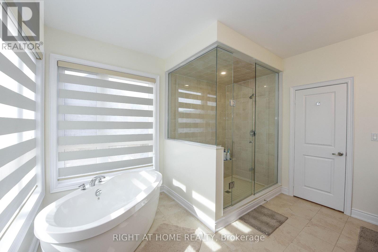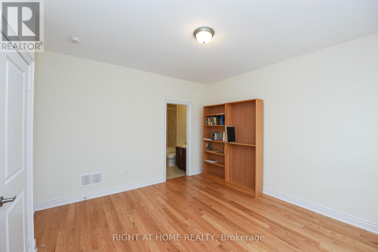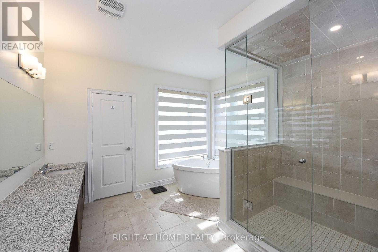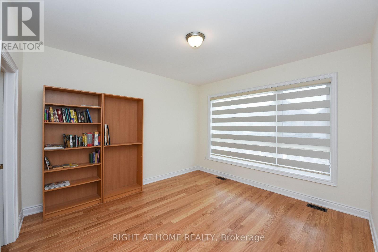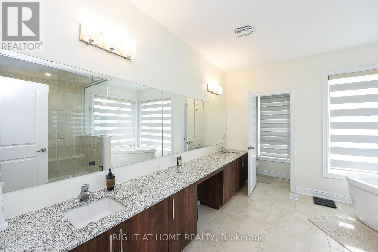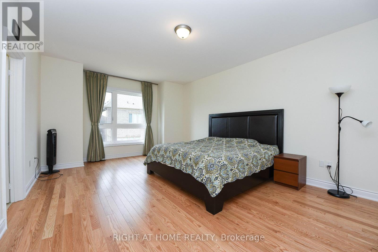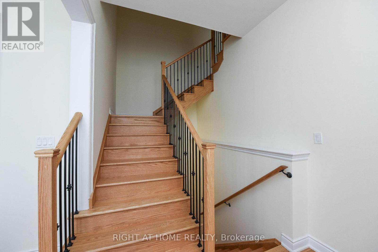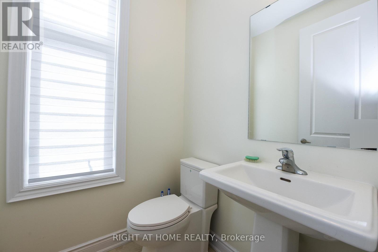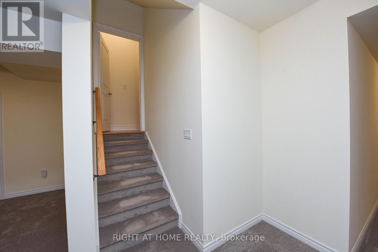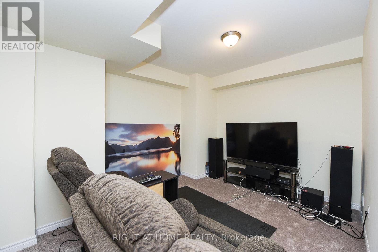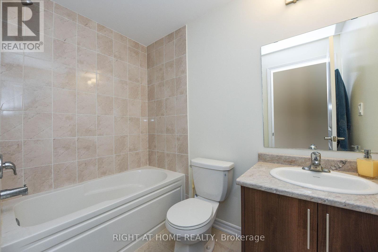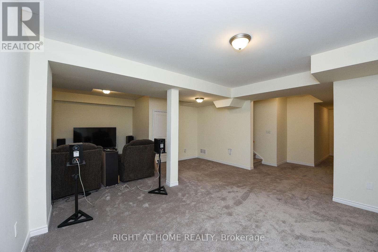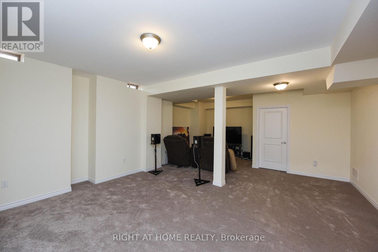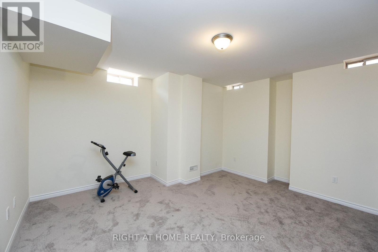2417 Edward Leaver Trail Oakville, Ontario L6M 4G3
4 Bedroom
6 Bathroom
Fireplace
Central Air Conditioning
Forced Air
$2,288,888
Newly Built, Very Bright and Cozy Executive Contemporary Corner Detached Large 4 BR With 6 Baths, 10"" Ceilings, Natural Oak Hardwood Floors on Main and Second Floor, Oak Staircase and Railings, Lots of Windows, Located in Prestigious Glen Abbey Oakville Estates, Close to the Best Schools (Abbey Park H.S.)Parks, Golf Course, Go St., Hwy's,Modern Design, Each BR has Ensuite Bath, Sep. Main Floor Den/Office, Finished Basement. **** EXTRAS **** Existing: LG Fridge, Stove, B/I DW, Washer, Dryer, Garage Door Opener, Modern Window Zebra Coverings, Carrier GB&EQ, CAC, GAS FP, ELF'S, Tarion Warranty. (id:41954)
Property Details
| MLS® Number | W8152280 |
| Property Type | Single Family |
| Community Name | Glen Abbey |
| Parking Space Total | 4 |
Building
| Bathroom Total | 6 |
| Bedrooms Above Ground | 4 |
| Bedrooms Total | 4 |
| Basement Development | Finished |
| Basement Type | N/a (finished) |
| Construction Style Attachment | Detached |
| Cooling Type | Central Air Conditioning |
| Exterior Finish | Brick |
| Fireplace Present | Yes |
| Heating Fuel | Natural Gas |
| Heating Type | Forced Air |
| Stories Total | 2 |
| Type | House |
| Utility Water | Municipal Water |
Parking
| Garage |
Land
| Acreage | No |
| Sewer | Sanitary Sewer |
| Size Irregular | 39.35 X 79.11 Ft |
| Size Total Text | 39.35 X 79.11 Ft |
Rooms
| Level | Type | Length | Width | Dimensions |
|---|---|---|---|---|
| Second Level | Laundry Room | 2.25 m | 2.38 m | 2.25 m x 2.38 m |
| Second Level | Primary Bedroom | 4.18 m | 6.17 m | 4.18 m x 6.17 m |
| Second Level | Bedroom 2 | 3.7 m | 4 m | 3.7 m x 4 m |
| Second Level | Bedroom 3 | 3.5 m | 4.16 m | 3.5 m x 4.16 m |
| Second Level | Bedroom 4 | 3.33 m | 3.45 m | 3.33 m x 3.45 m |
| Basement | Recreational, Games Room | 5.3 m | 7.8 m | 5.3 m x 7.8 m |
| Basement | Utility Room | 2 m | 4.5 m | 2 m x 4.5 m |
| Main Level | Foyer | 2 m | 2.5 m | 2 m x 2.5 m |
| Main Level | Kitchen | 6.07 m | 3.35 m | 6.07 m x 3.35 m |
| Main Level | Dining Room | 6.07 m | 3.35 m | 6.07 m x 3.35 m |
| Main Level | Family Room | 3.95 m | 5.5 m | 3.95 m x 5.5 m |
| Main Level | Den | 3 m | 4.15 m | 3 m x 4.15 m |
https://www.realtor.ca/real-estate/26637253/2417-edward-leaver-trail-oakville-glen-abbey
Interested?
Contact us for more information
