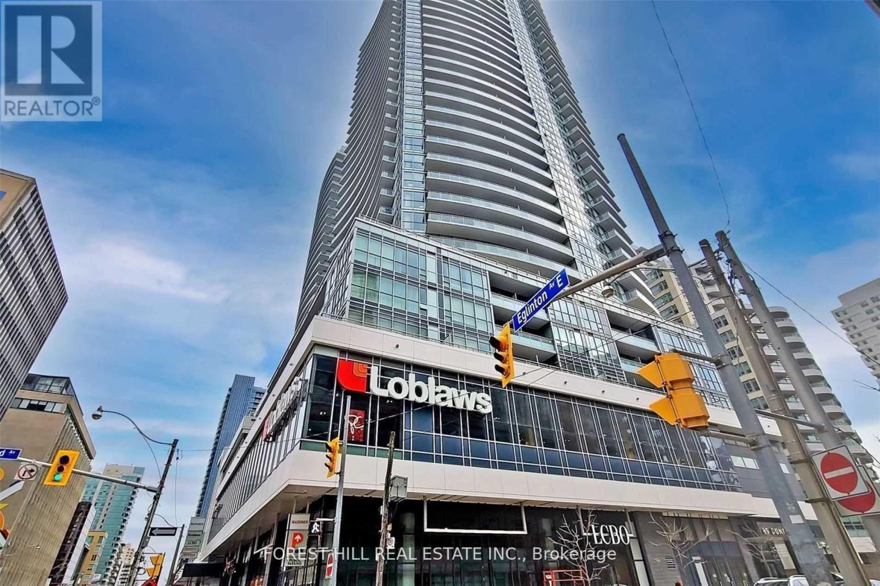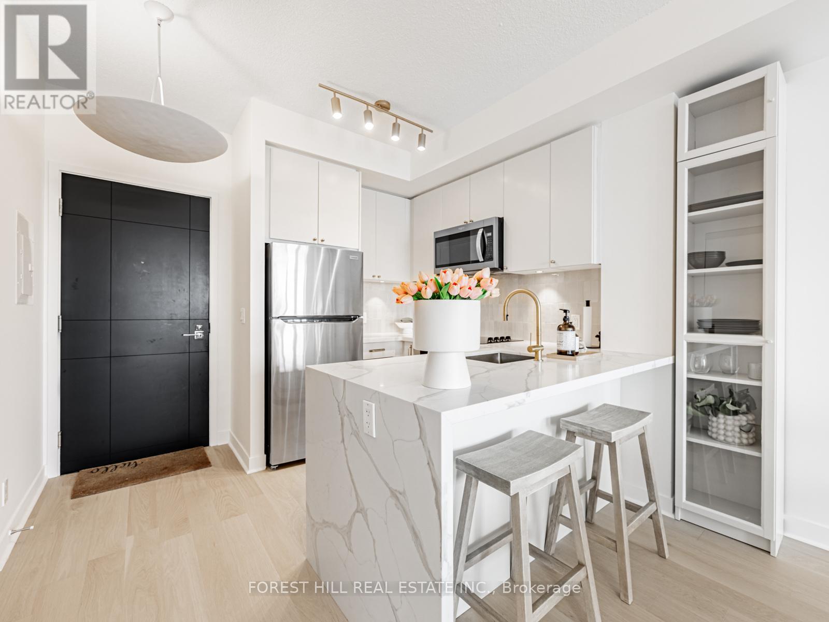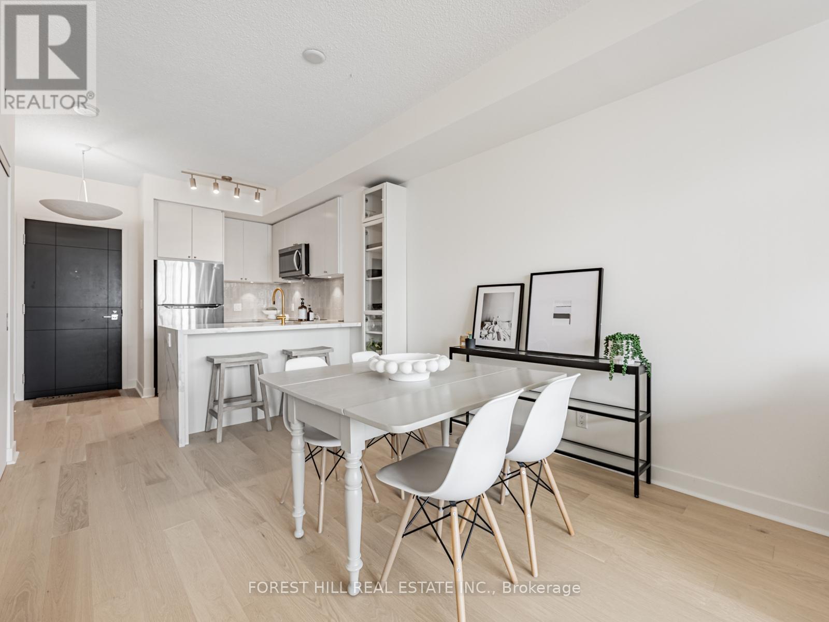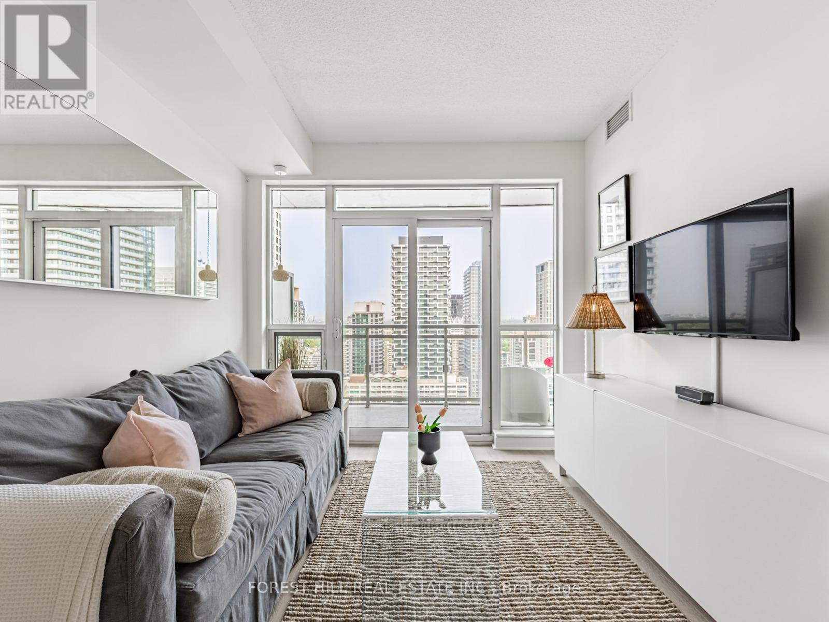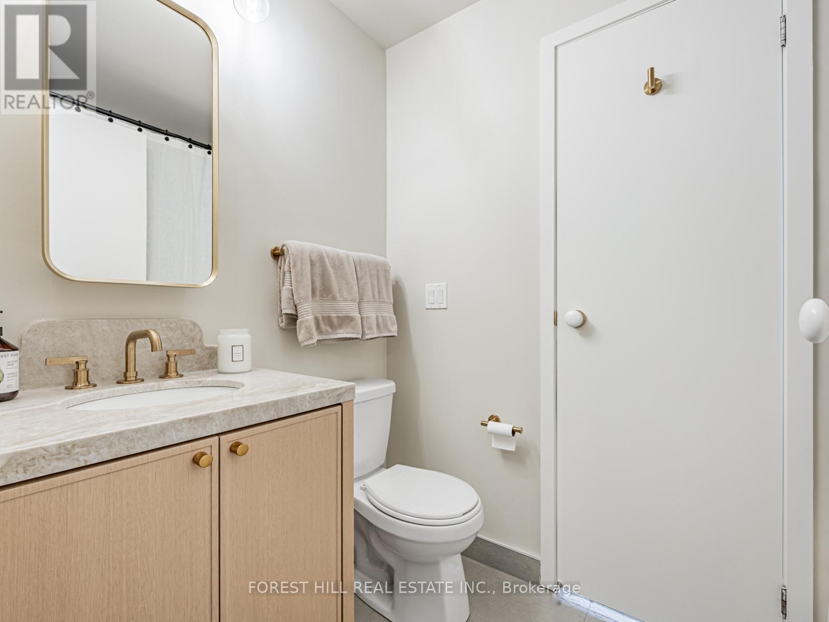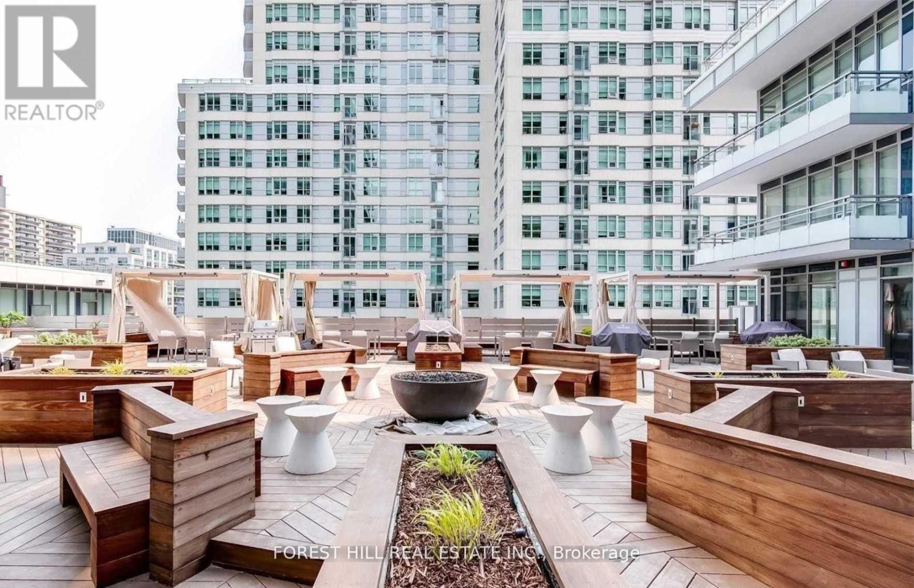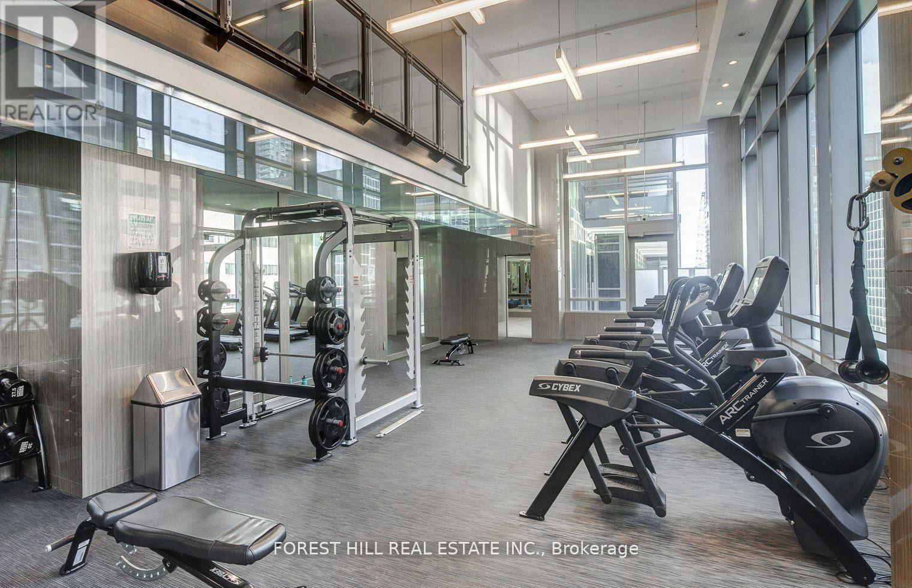2413 - 98 Lillian Street Toronto (Mount Pleasant West), Ontario M4S 0A5
$739,000Maintenance, Heat, Water, Common Area Maintenance, Insurance, Parking
$687.08 Monthly
Maintenance, Heat, Water, Common Area Maintenance, Insurance, Parking
$687.08 MonthlyThis beautifully renovated condo has been fully redesigned top to bottom by Studio Cooper, with thoughtful, high-end finishes throughout. It's a bright and welcoming space with North facing views and East/West exposure - ideal for Buyers looking for a turnkey home. The unit features a stylish bedroom, a separate office, a beautifully finished bathroom, a stunning modern kitchen with breakfast bar, a dedicated dining area, and a comfortable living space. The building offers exceptional amenities: 24/7 concierge and security, Full spa with pool, sauna, steam room, and hot tub, Two-story fitness centre with yoga studio, LCBO and Loblaws located right in the building. Unbeatable location: 3 minute walk to the subway, 5 minutes to the 401, 16 minutes to downtown Toronto, top-rated restaurants, cafes, boutique shopping, and parks/trails. Everything you need is at your doorstep. This is an ideal space for travelers, professionals or anyone looking for a beautifully done home base in one of Toronto's best neighbourhoods. (id:41954)
Property Details
| MLS® Number | C12200378 |
| Property Type | Single Family |
| Neigbourhood | Newtonbrook East |
| Community Name | Mount Pleasant West |
| Community Features | Pet Restrictions |
| Features | Balcony, In Suite Laundry |
| Parking Space Total | 1 |
Building
| Bathroom Total | 1 |
| Bedrooms Above Ground | 1 |
| Bedrooms Below Ground | 1 |
| Bedrooms Total | 2 |
| Amenities | Storage - Locker |
| Cooling Type | Central Air Conditioning |
| Exterior Finish | Insul Brick |
| Flooring Type | Hardwood |
| Heating Fuel | Natural Gas |
| Heating Type | Forced Air |
| Size Interior | 600 - 699 Sqft |
| Type | Apartment |
Parking
| Underground | |
| Garage |
Land
| Acreage | No |
Rooms
| Level | Type | Length | Width | Dimensions |
|---|---|---|---|---|
| Main Level | Kitchen | 2.77 m | 3 m | 2.77 m x 3 m |
| Main Level | Dining Room | 6.11 m | 3 m | 6.11 m x 3 m |
| Main Level | Living Room | 6.11 m | 3 m | 6.11 m x 3 m |
| Main Level | Primary Bedroom | 4.9 m | 3.11 m | 4.9 m x 3.11 m |
| Main Level | Den | 2.12 m | 1.82 m | 2.12 m x 1.82 m |
Interested?
Contact us for more information
