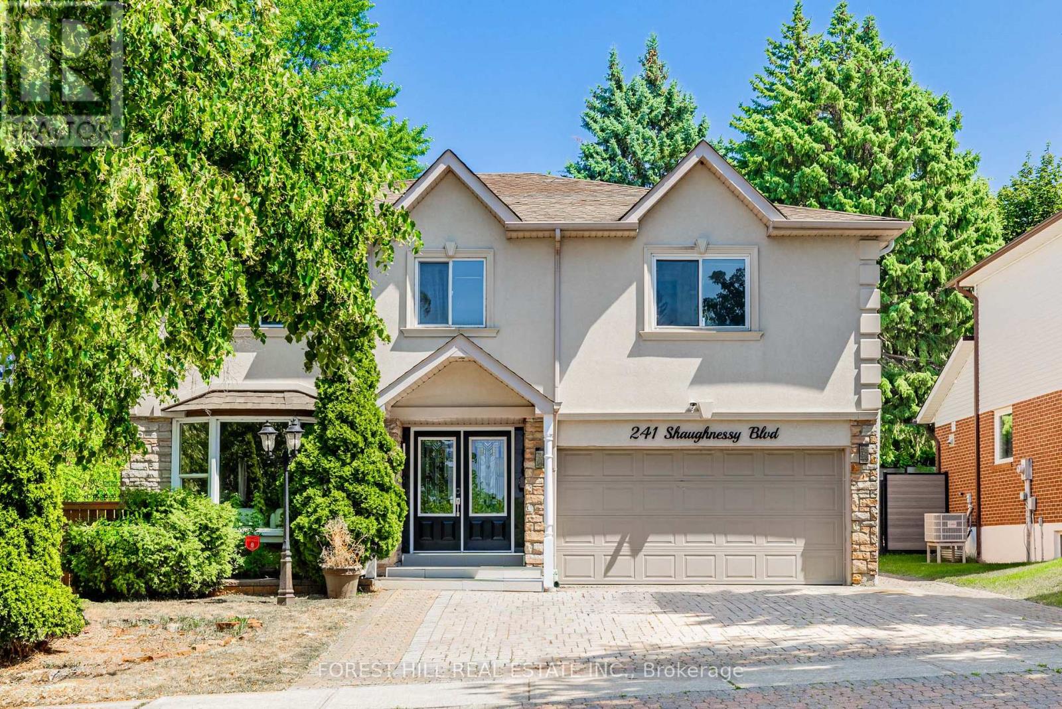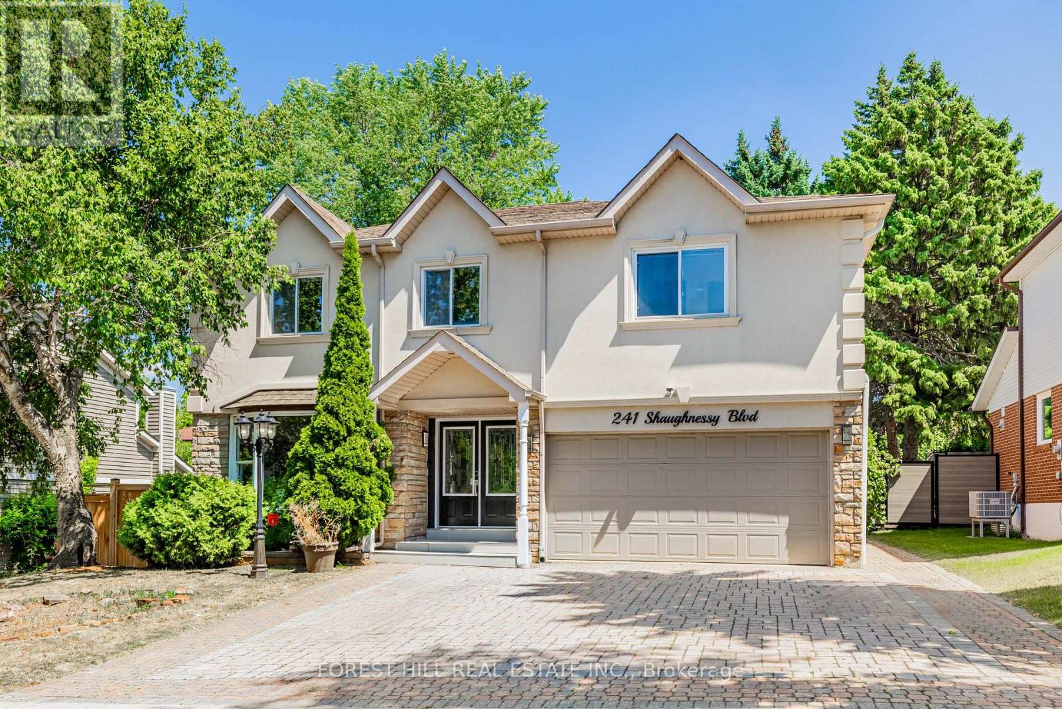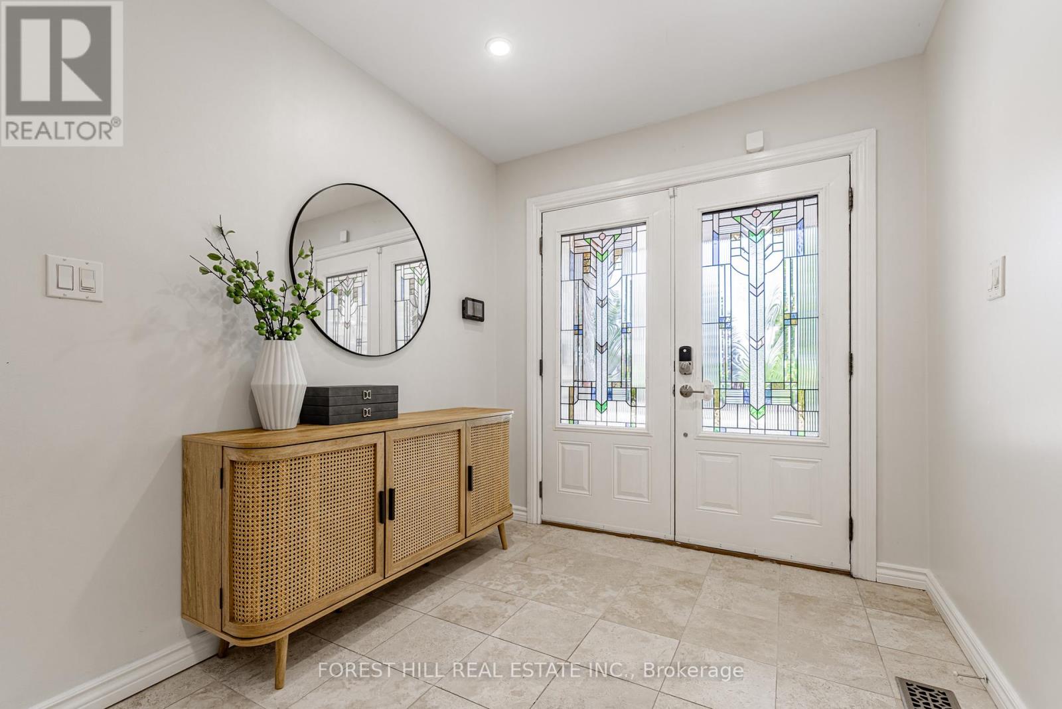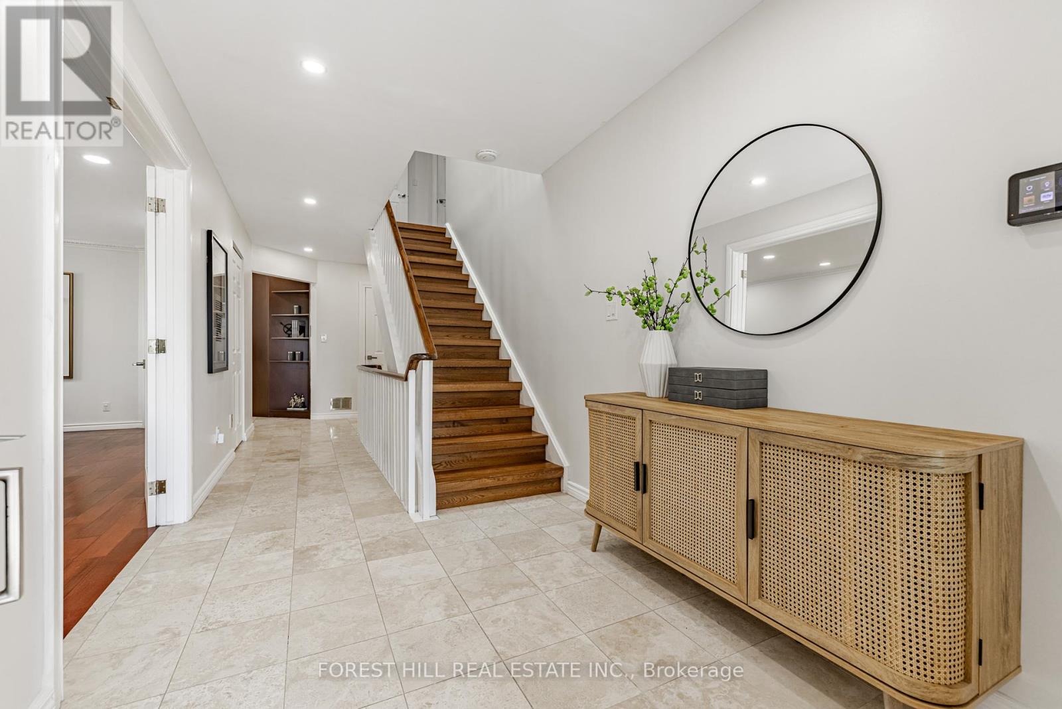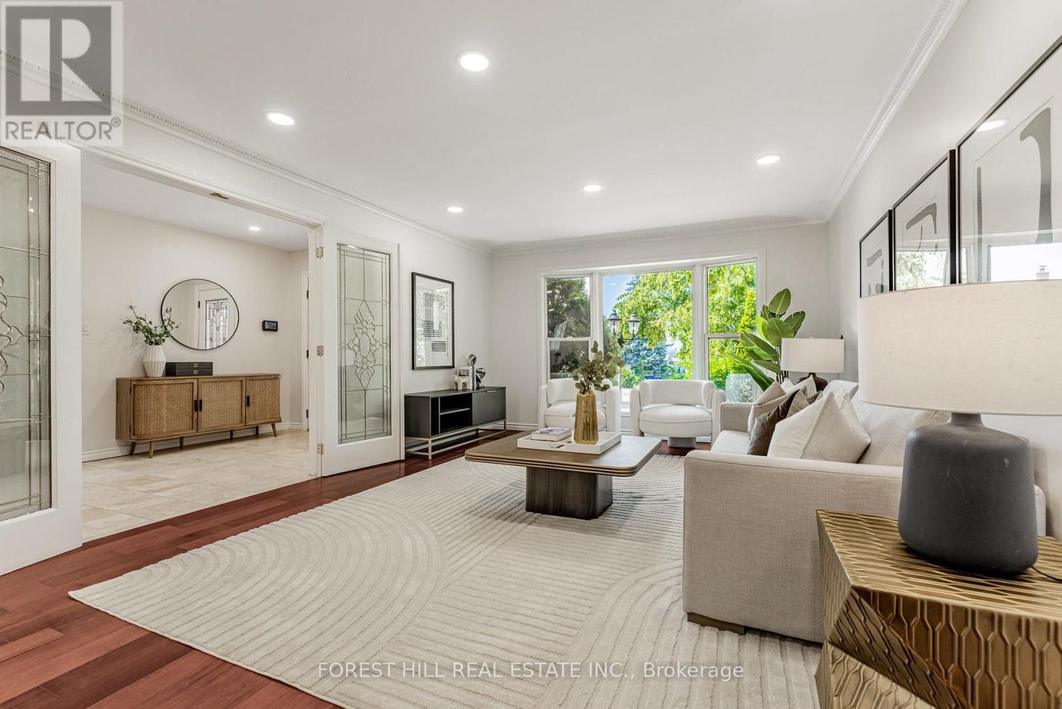241 Shaughnessy Boulevard Toronto (Don Valley Village), Ontario M2J 1K5
$1,788,000
**Welcoming to 241 Shaughnessy Blvd-----ONE OF THE BIGGEST LIVING AREA IN AREA(Additional area; Permitted Primary bedroom with ensuite and Permitted Cabana;Outside)-----Spacious with 5Bedrms/5Washrms, Super Bright Family Home with Recently UPGRADES Family Home on a generous 55-foot lot**This Executive Family Home offers a Large Foyer with Double Entrance Door, Open Concept Living/Dining Room, Providing Comfort and Airy Feelings. The Family-Sized, Gourmet Kitchen boasts a Modern/Update Cabinet with S-S Appliance, Centre Island, Large Breakfast Area. The Family Room offers Cozy-Private Spaces for the Family or Guest. The 2nd Floor offers Large 5 Bedrooms and 3 Washrooms and a Practically-laid Laundry Room. The Primary Bedroom features an Expansive Space, a Private Ensuite and Walk-in Closet with Organizer/Cabinetry. The Additional Bedrooms offer Super Bright with Natural Sunlightings. The Basement provides Super Spacious Recreation Room with a Sitting Room area, an Extra Laundry Room area with 2Pcs Ensuite, and a Sauna. This Home features Outdoor Life Style in Summer with a Inground Pool(pool heater,pump,filter and salt water system,backyard cabana) and Situated, Close to Hwys,Gospitals ,Schools,Parks and Shopping Centre----------Just Move in and Enjoy****This home is perfect for the family who seeking outdoor life style**** (id:41954)
Open House
This property has open houses!
2:00 pm
Ends at:4:00 pm
2:00 pm
Ends at:4:00 pm
Property Details
| MLS® Number | C12339258 |
| Property Type | Single Family |
| Community Name | Don Valley Village |
| Amenities Near By | Park, Place Of Worship, Schools, Public Transit |
| Community Features | Community Centre |
| Features | Carpet Free, Sauna |
| Parking Space Total | 5 |
| Pool Type | Inground Pool |
| Structure | Patio(s) |
Building
| Bathroom Total | 5 |
| Bedrooms Above Ground | 5 |
| Bedrooms Total | 5 |
| Appliances | Central Vacuum, Dishwasher, Dryer, Hood Fan, Microwave, Sauna, Stove, Washer |
| Basement Development | Finished |
| Basement Type | N/a (finished) |
| Construction Style Attachment | Detached |
| Cooling Type | Central Air Conditioning |
| Exterior Finish | Brick, Stucco |
| Fireplace Present | Yes |
| Flooring Type | Hardwood, Laminate, Linoleum |
| Half Bath Total | 2 |
| Heating Fuel | Natural Gas |
| Heating Type | Forced Air |
| Stories Total | 2 |
| Size Interior | 2500 - 3000 Sqft |
| Type | House |
| Utility Water | Municipal Water |
Parking
| Garage |
Land
| Acreage | No |
| Land Amenities | Park, Place Of Worship, Schools, Public Transit |
| Sewer | Sanitary Sewer |
| Size Depth | 120 Ft ,1 In |
| Size Frontage | 55 Ft |
| Size Irregular | 55 X 120.1 Ft ; Bck 55.29ft-south 115.13ft/inground Pool |
| Size Total Text | 55 X 120.1 Ft ; Bck 55.29ft-south 115.13ft/inground Pool |
| Zoning Description | Residential |
Rooms
| Level | Type | Length | Width | Dimensions |
|---|---|---|---|---|
| Second Level | Laundry Room | Measurements not available | ||
| Second Level | Primary Bedroom | 5.45 m | 4.87 m | 5.45 m x 4.87 m |
| Second Level | Bedroom 2 | 5.05 m | 3.38 m | 5.05 m x 3.38 m |
| Second Level | Bedroom 3 | 3.32 m | 3.06 m | 3.32 m x 3.06 m |
| Second Level | Bedroom 4 | 3.98 m | 3.23 m | 3.98 m x 3.23 m |
| Second Level | Bedroom 5 | 3.65 m | 3.58 m | 3.65 m x 3.58 m |
| Basement | Recreational, Games Room | 9.03 m | 5.96 m | 9.03 m x 5.96 m |
| Basement | Laundry Room | Measurements not available | ||
| Main Level | Living Room | 8.72 m | 3.82 m | 8.72 m x 3.82 m |
| Main Level | Dining Room | 8.72 m | 3.82 m | 8.72 m x 3.82 m |
| Main Level | Kitchen | 4.56 m | 3.64 m | 4.56 m x 3.64 m |
| Main Level | Eating Area | 4.56 m | 2.62 m | 4.56 m x 2.62 m |
| Main Level | Family Room | 4.9 m | 3.84 m | 4.9 m x 3.84 m |
Utilities
| Cable | Available |
| Electricity | Installed |
| Sewer | Installed |
Interested?
Contact us for more information
