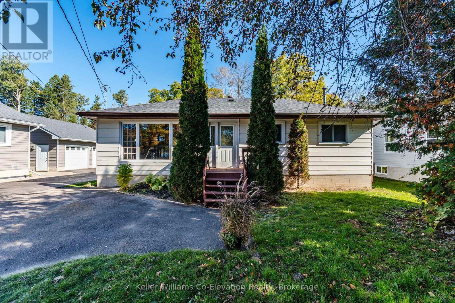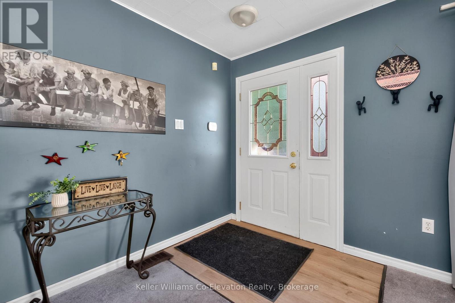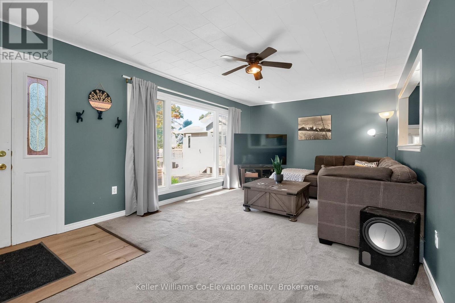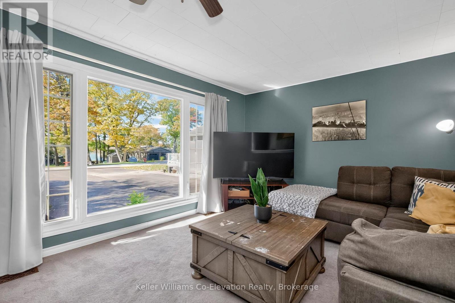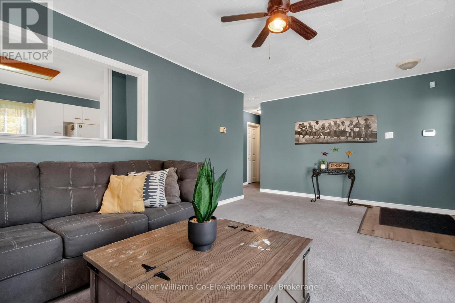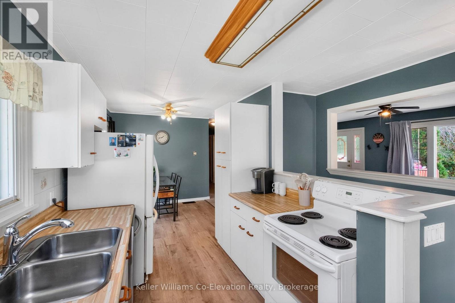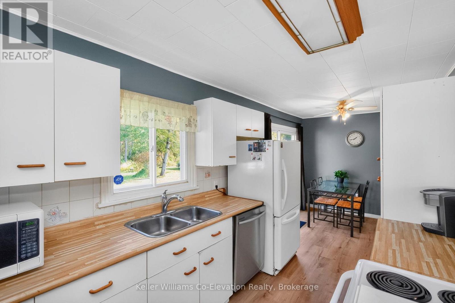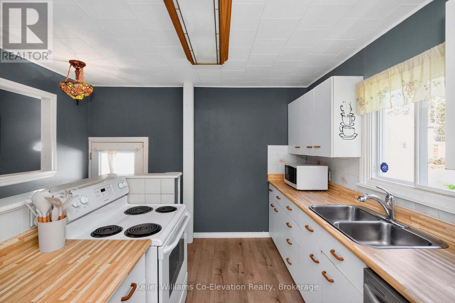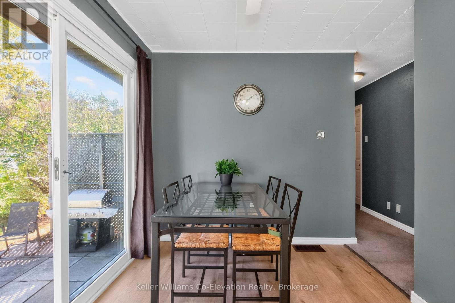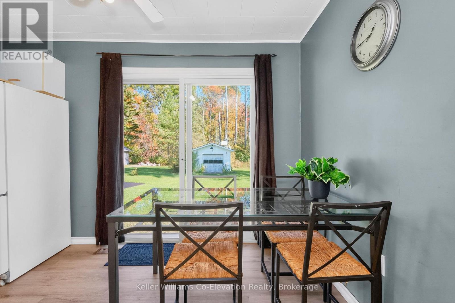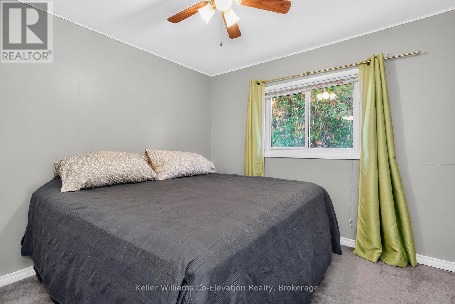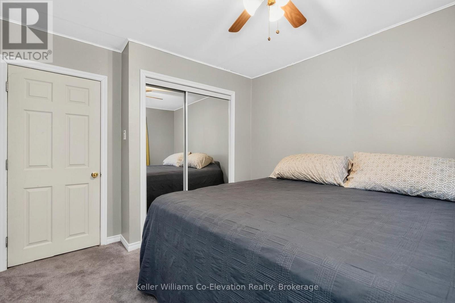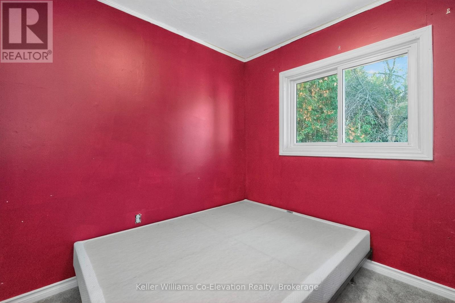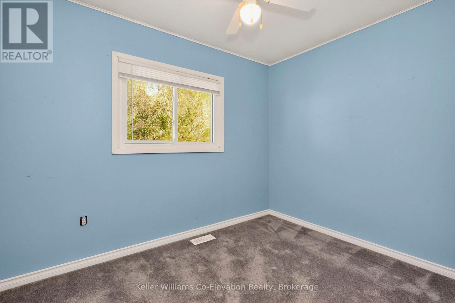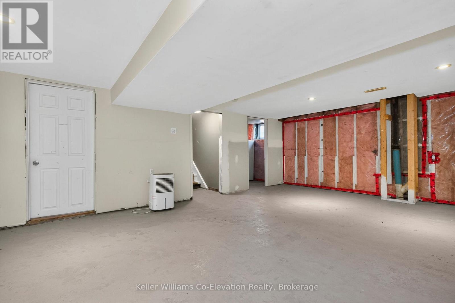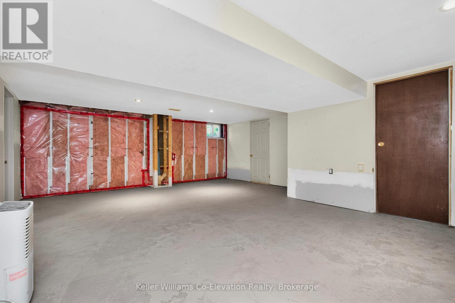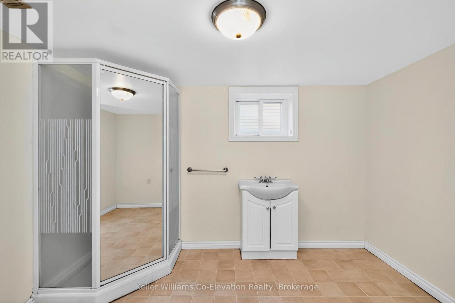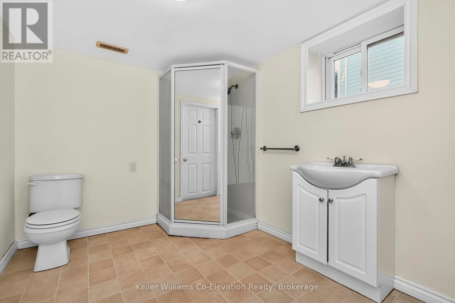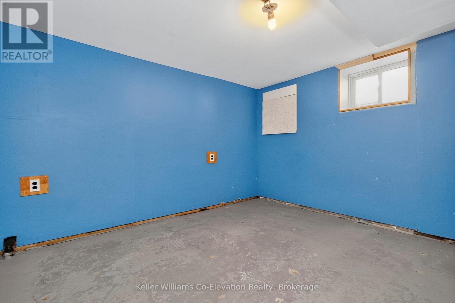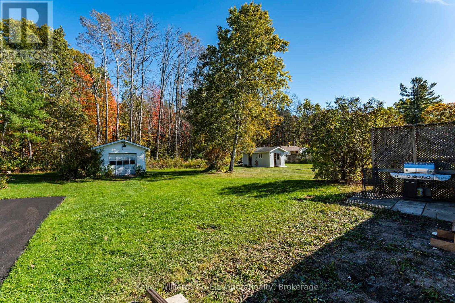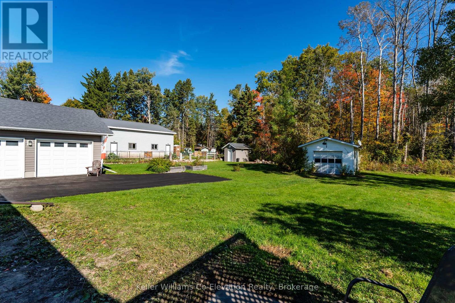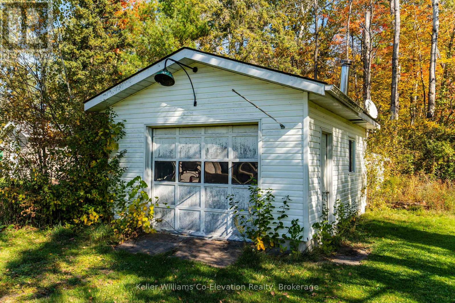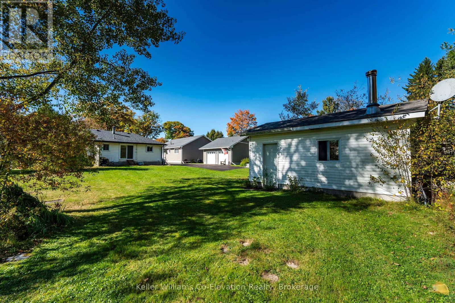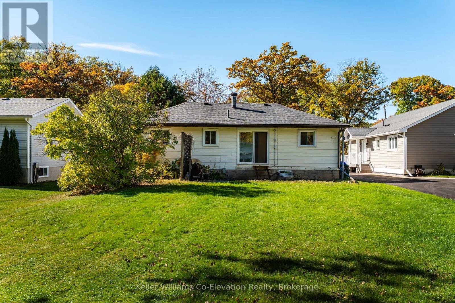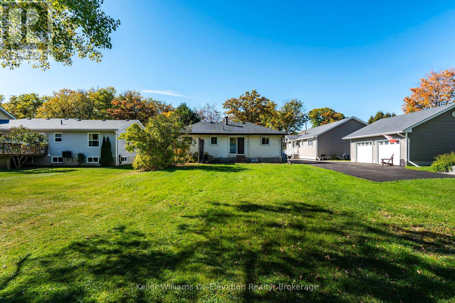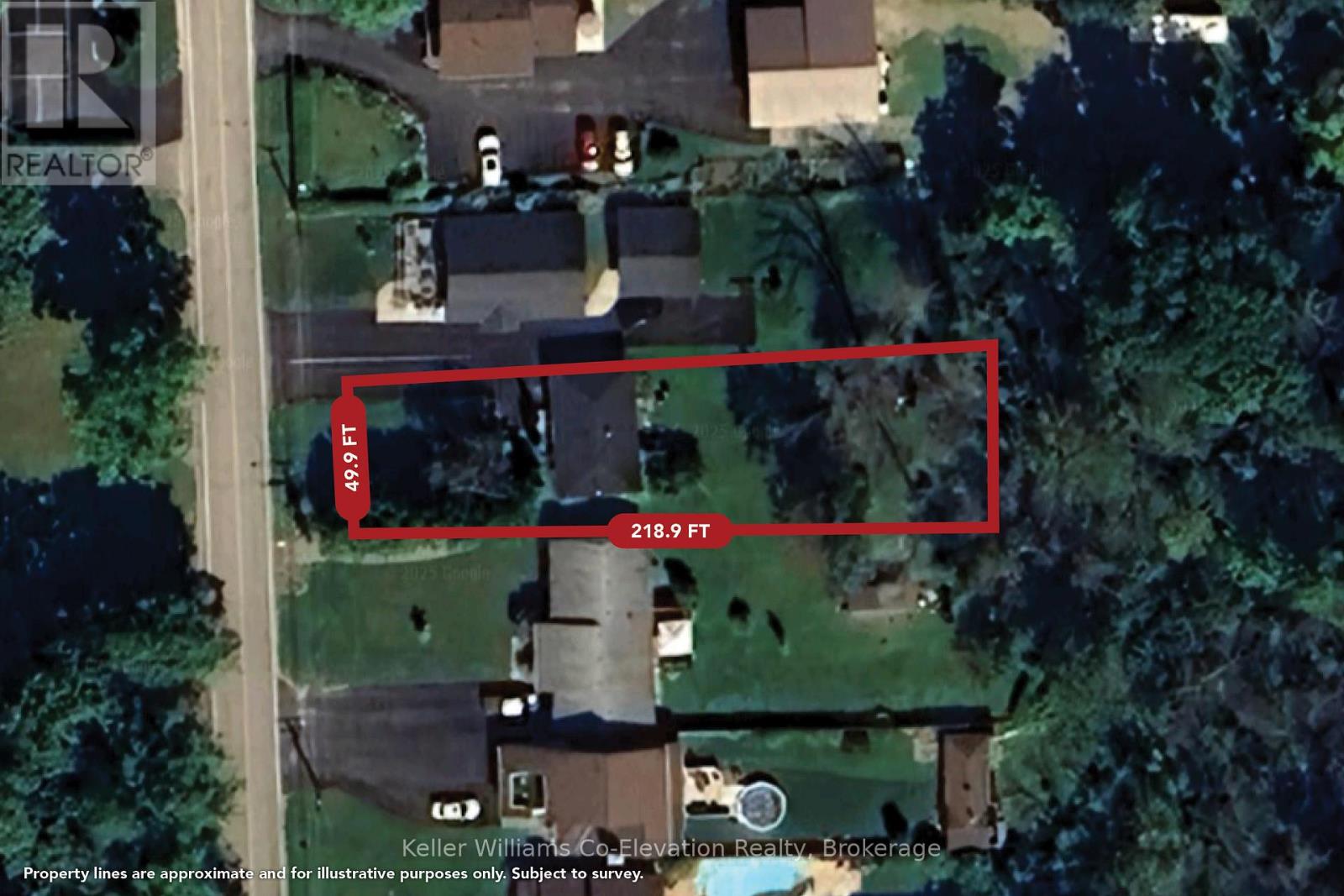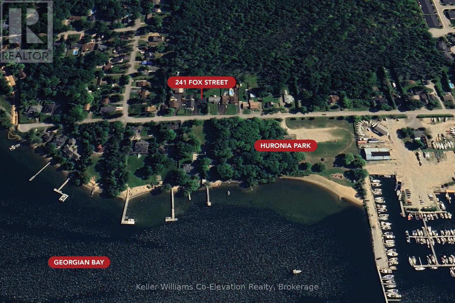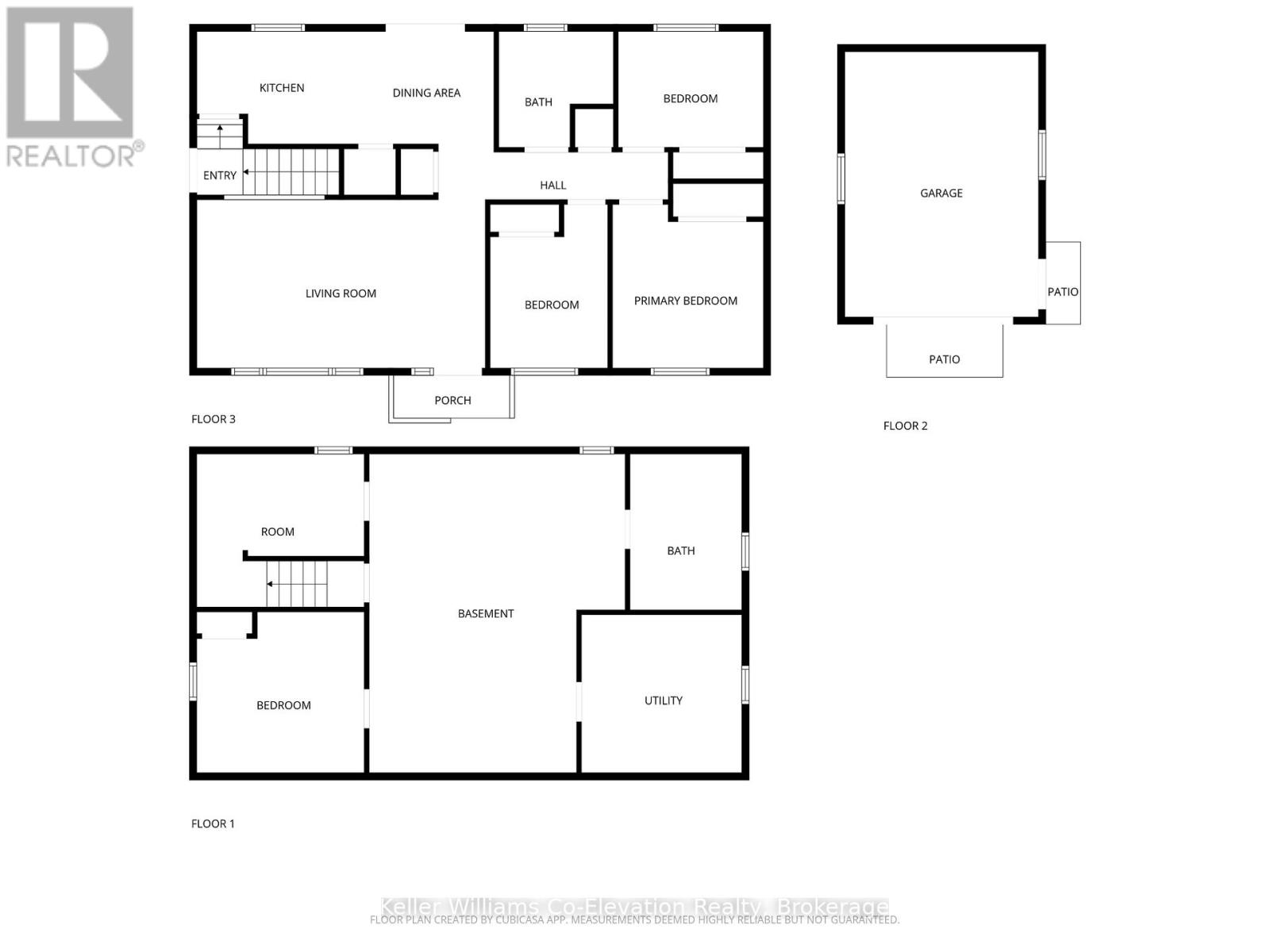3 Bedroom
2 Bathroom
700 - 1100 sqft
Bungalow
Forced Air
$399,900
Hurry-great opportunity to own a 3-bedroom, 2-bath home on a large lot across from a park with a playground and beach on beautiful Georgian Bay. The partially finished basement offers extra living or storage space, and the detached single-car garage makes an excellent workshop-perfect for tools, hobbies, or parking a motorcycle or sled (no vehicle access). A great chance to enjoy relaxed living near the water in the historic community of Penetanguishene. (id:41954)
Property Details
|
MLS® Number
|
S12469561 |
|
Property Type
|
Single Family |
|
Community Name
|
Penetanguishene |
|
Amenities Near By
|
Beach, Golf Nearby, Schools, Park |
|
Features
|
Irregular Lot Size, Flat Site, Sump Pump |
|
Parking Space Total
|
3 |
|
Structure
|
Deck, Workshop |
Building
|
Bathroom Total
|
2 |
|
Bedrooms Above Ground
|
3 |
|
Bedrooms Total
|
3 |
|
Age
|
51 To 99 Years |
|
Appliances
|
Central Vacuum, Water Meter, Dishwasher, Dryer, Stove, Washer, Refrigerator |
|
Architectural Style
|
Bungalow |
|
Basement Development
|
Partially Finished |
|
Basement Type
|
N/a (partially Finished) |
|
Construction Style Attachment
|
Detached |
|
Exterior Finish
|
Steel |
|
Fire Protection
|
Smoke Detectors |
|
Foundation Type
|
Block |
|
Heating Fuel
|
Natural Gas |
|
Heating Type
|
Forced Air |
|
Stories Total
|
1 |
|
Size Interior
|
700 - 1100 Sqft |
|
Type
|
House |
|
Utility Water
|
Municipal Water |
Parking
Land
|
Acreage
|
No |
|
Land Amenities
|
Beach, Golf Nearby, Schools, Park |
|
Sewer
|
Sanitary Sewer |
|
Size Depth
|
217 Ft |
|
Size Frontage
|
50 Ft |
|
Size Irregular
|
50 X 217 Ft |
|
Size Total Text
|
50 X 217 Ft |
|
Surface Water
|
Lake/pond |
|
Zoning Description
|
R1 |
Rooms
| Level |
Type |
Length |
Width |
Dimensions |
|
Lower Level |
Other |
6.7 m |
5.38 m |
6.7 m x 5.38 m |
|
Lower Level |
Bedroom 4 |
3.52 m |
3.38 m |
3.52 m x 3.38 m |
|
Lower Level |
Laundry Room |
3.77 m |
3.22 m |
3.77 m x 3.22 m |
|
Main Level |
Living Room |
6.06 m |
3.54 m |
6.06 m x 3.54 m |
|
Main Level |
Kitchen |
3.44 m |
2.36 m |
3.44 m x 2.36 m |
|
Main Level |
Dining Room |
2.9 m |
2.54 m |
2.9 m x 2.54 m |
|
Main Level |
Primary Bedroom |
3.44 m |
3.17 m |
3.44 m x 3.17 m |
|
Main Level |
Bedroom 2 |
3.05 m |
2.43 m |
3.05 m x 2.43 m |
|
Main Level |
Bedroom 3 |
3.44 m |
2.47 m |
3.44 m x 2.47 m |
|
Main Level |
Bathroom |
3.28 m |
2.35 m |
3.28 m x 2.35 m |
Utilities
|
Cable
|
Available |
|
Electricity
|
Installed |
|
Sewer
|
Installed |
https://www.realtor.ca/real-estate/29005220/241-fox-street-penetanguishene-penetanguishene
