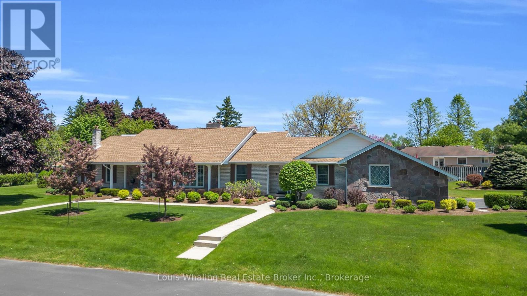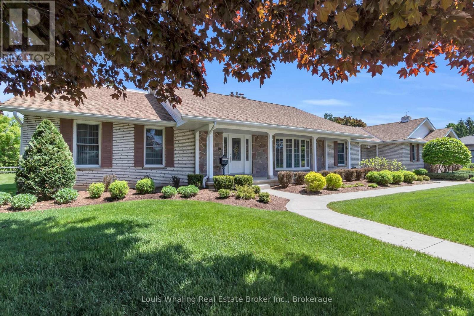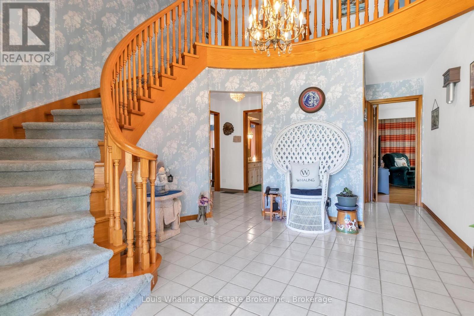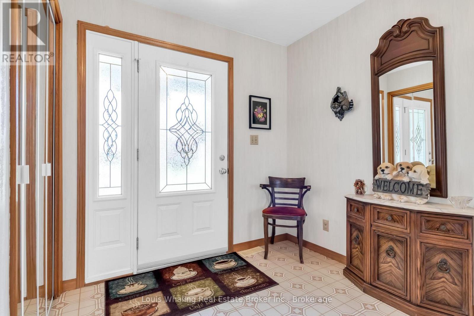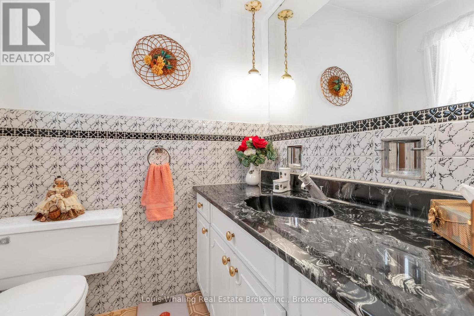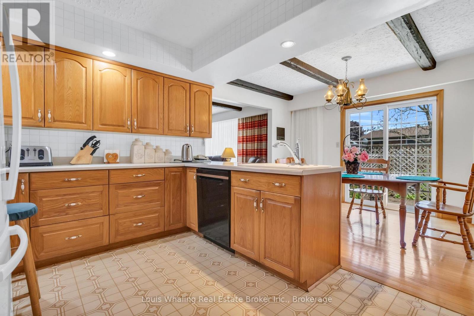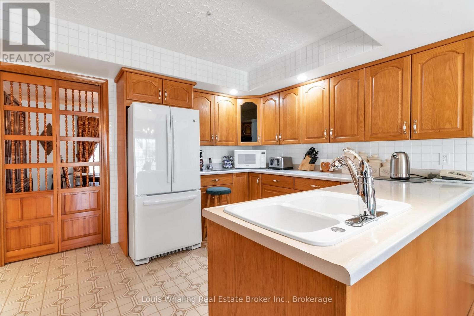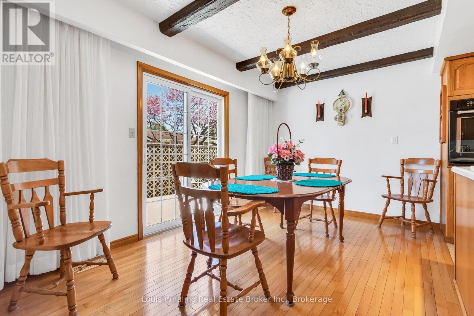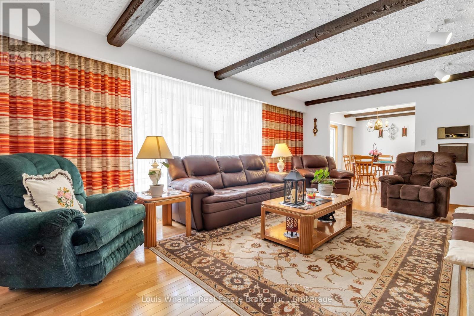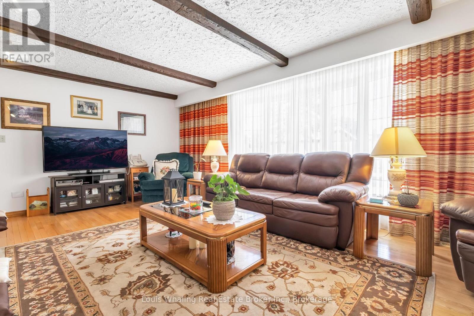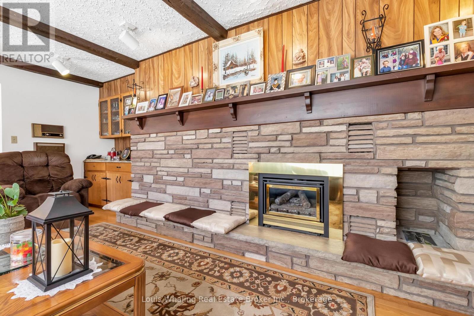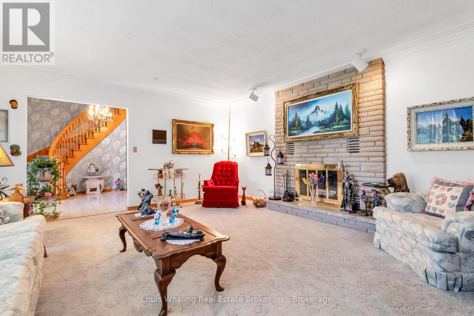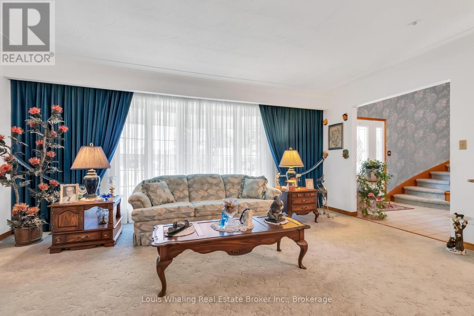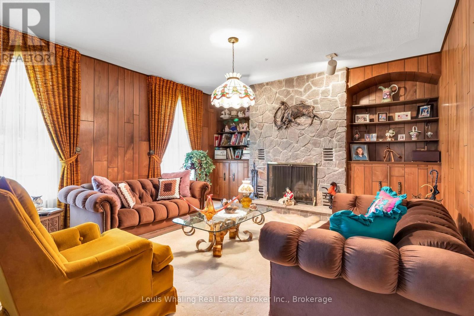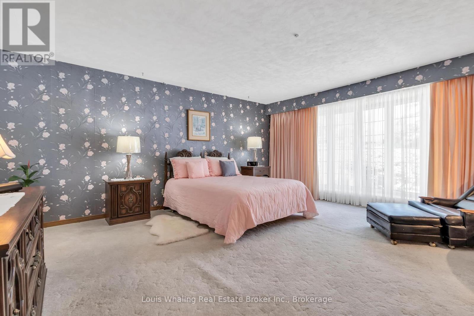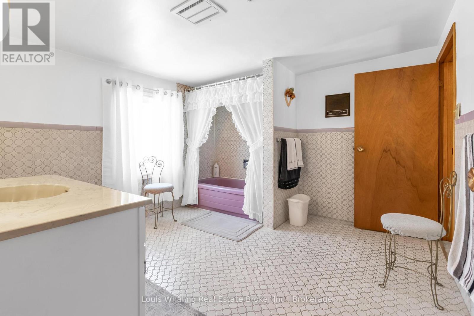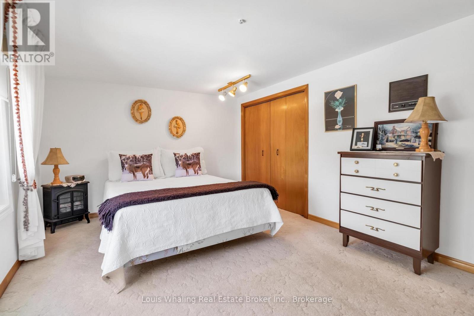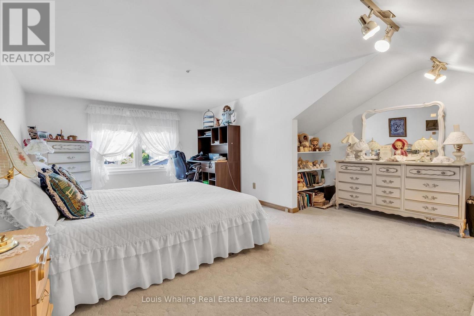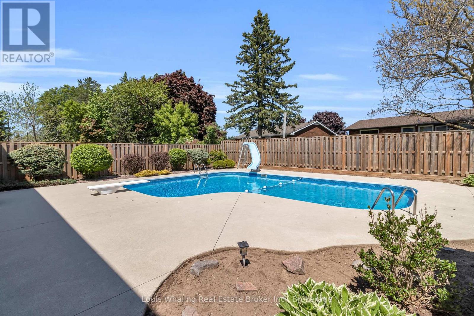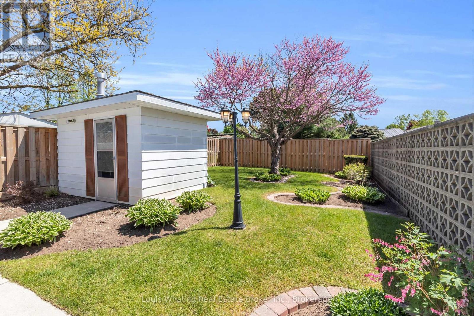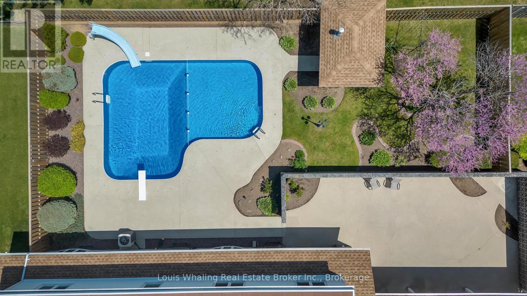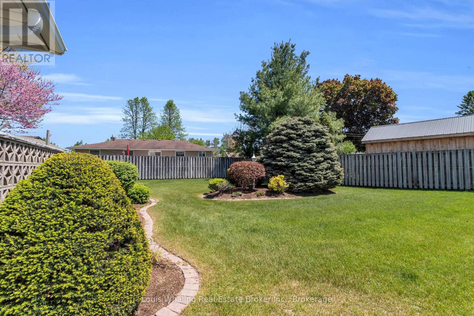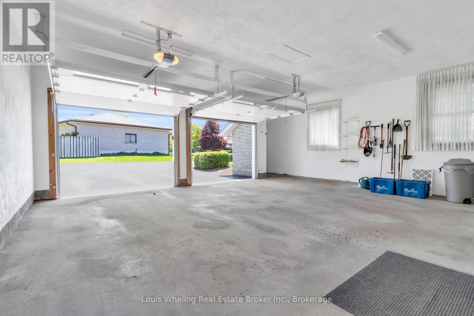4 Bedroom
3 Bathroom
3000 - 3500 sqft
Fireplace
Inground Pool
Central Air Conditioning
Forced Air
Landscaped, Lawn Sprinkler
$1,150,000
This beautifully unique property was built in 1975 by Whaling Home Construction and is Situated on a 205'x131' lot, located in a quiet residential area and truly is a rare find. The outside oasis consists of professionally landscaped grounds with a large "L" shaped pool and concrete patio with stone wall privacy fence that creates all the privacy you could want on this estate home nestled on 3 in-town lots. 4 bedroom home with principal bedroom on the main floor, 3 fireplaces located in the library, living room and family room, formal dining room, grand foyer with cathedral ceiling & beautiful curved staircase, loft over looking the foyer. Updates include windows & doors through out, irrigation system, new roof (2016), new electrical panel (2016), new pool liner & equipment (2016). This home has been well maintained and offers many more features! (id:41954)
Property Details
|
MLS® Number
|
X12340102 |
|
Property Type
|
Single Family |
|
Community Name
|
Hanover |
|
Amenities Near By
|
Hospital |
|
Community Features
|
Community Centre |
|
Equipment Type
|
Water Heater |
|
Features
|
Level, Gazebo |
|
Parking Space Total
|
8 |
|
Pool Type
|
Inground Pool |
|
Rental Equipment Type
|
Water Heater |
|
Structure
|
Patio(s), Porch |
Building
|
Bathroom Total
|
3 |
|
Bedrooms Above Ground
|
4 |
|
Bedrooms Total
|
4 |
|
Age
|
31 To 50 Years |
|
Amenities
|
Fireplace(s) |
|
Appliances
|
Garage Door Opener Remote(s), Oven - Built-in, Central Vacuum, Range, Dishwasher, Dryer, Garage Door Opener, Window Coverings, Refrigerator |
|
Basement Development
|
Partially Finished |
|
Basement Type
|
Full, N/a (partially Finished) |
|
Construction Style Attachment
|
Detached |
|
Cooling Type
|
Central Air Conditioning |
|
Exterior Finish
|
Vinyl Siding, Stone |
|
Fireplace Present
|
Yes |
|
Foundation Type
|
Block |
|
Half Bath Total
|
1 |
|
Heating Fuel
|
Natural Gas |
|
Heating Type
|
Forced Air |
|
Stories Total
|
2 |
|
Size Interior
|
3000 - 3500 Sqft |
|
Type
|
House |
|
Utility Water
|
Municipal Water |
Parking
Land
|
Acreage
|
No |
|
Fence Type
|
Fenced Yard |
|
Land Amenities
|
Hospital |
|
Landscape Features
|
Landscaped, Lawn Sprinkler |
|
Sewer
|
Sanitary Sewer |
|
Size Depth
|
131 Ft ,10 In |
|
Size Frontage
|
205 Ft ,6 In |
|
Size Irregular
|
205.5 X 131.9 Ft |
|
Size Total Text
|
205.5 X 131.9 Ft |
|
Zoning Description
|
R1 |
Rooms
| Level |
Type |
Length |
Width |
Dimensions |
|
Second Level |
Bedroom 2 |
4.5 m |
2 m |
4.5 m x 2 m |
|
Second Level |
Bedroom 3 |
6.1 m |
5 m |
6.1 m x 5 m |
|
Second Level |
Bedroom 4 |
4.3 m |
3 m |
4.3 m x 3 m |
|
Basement |
Laundry Room |
3.2 m |
2 m |
3.2 m x 2 m |
|
Basement |
Recreational, Games Room |
9.87 m |
4.51 m |
9.87 m x 4.51 m |
|
Main Level |
Kitchen |
3.93 m |
3.042 m |
3.93 m x 3.042 m |
|
Main Level |
Library |
4.2 m |
2 m |
4.2 m x 2 m |
|
Main Level |
Dining Room |
2.7 m |
3.8 m |
2.7 m x 3.8 m |
|
Main Level |
Dining Room |
3.8 m |
3.7 m |
3.8 m x 3.7 m |
|
Main Level |
Living Room |
3.7 m |
6.4 m |
3.7 m x 6.4 m |
|
Main Level |
Family Room |
5.3 m |
5.1 m |
5.3 m x 5.1 m |
|
Main Level |
Primary Bedroom |
4.63 m |
5 m |
4.63 m x 5 m |
https://www.realtor.ca/real-estate/28723402/241-4th-avenue-hanover-hanover
