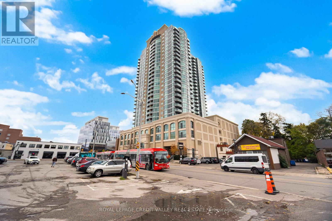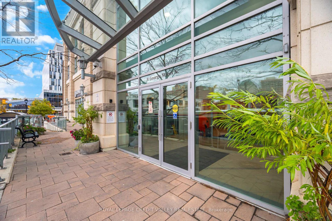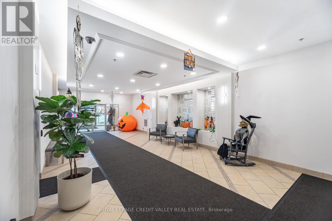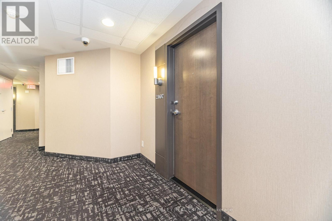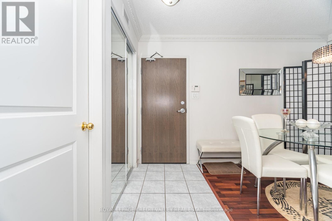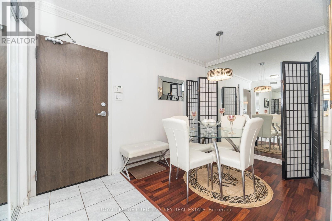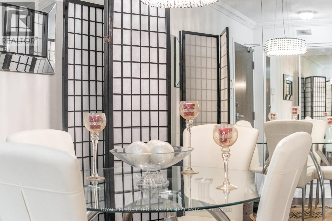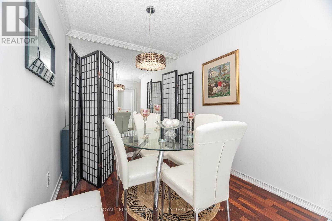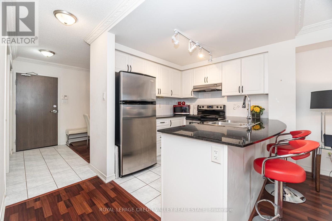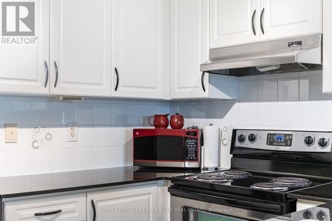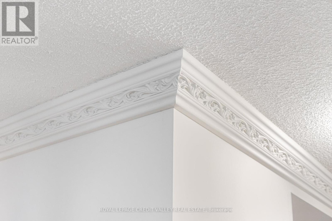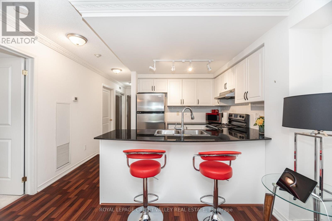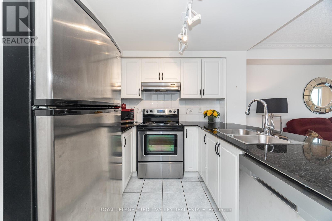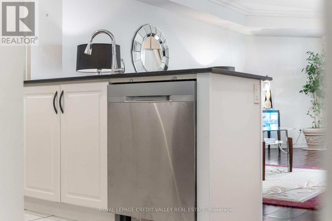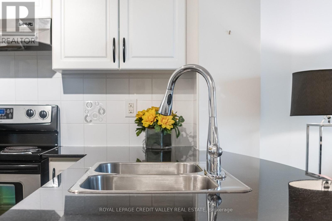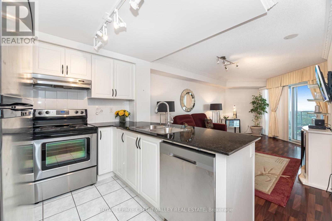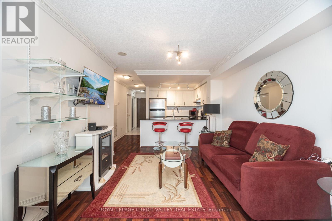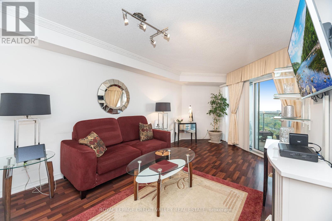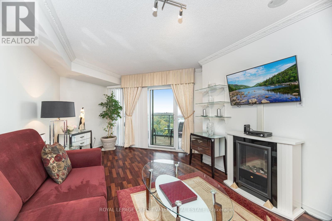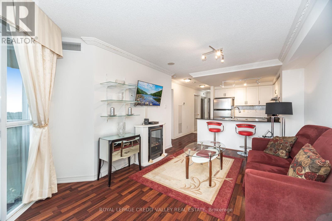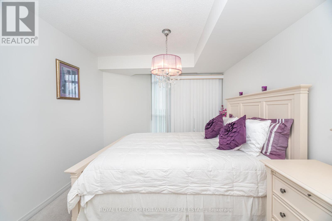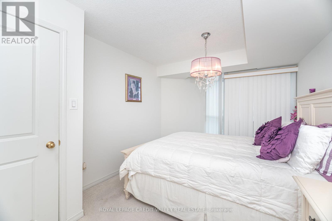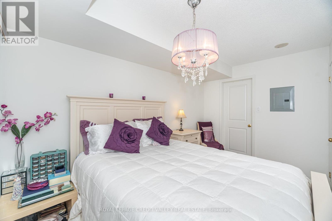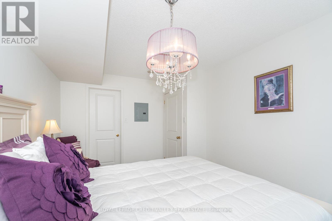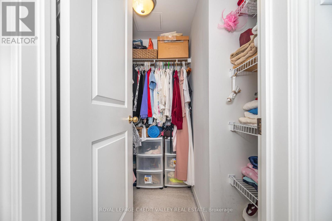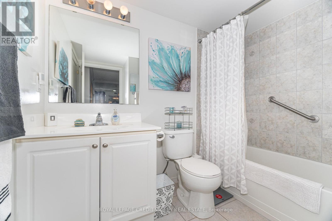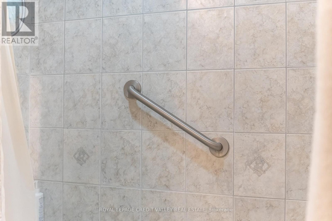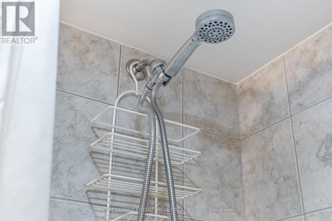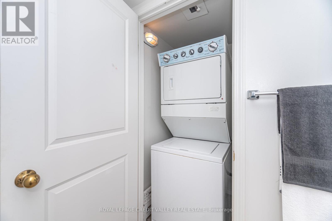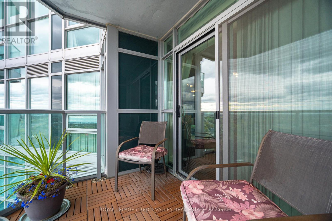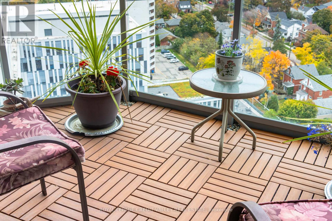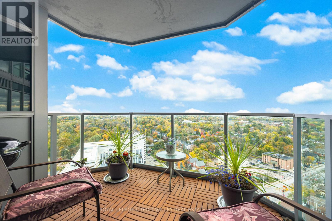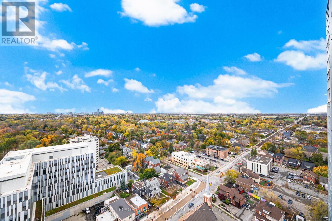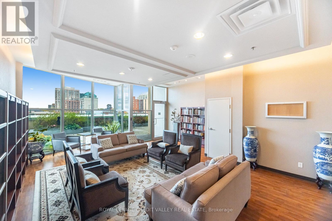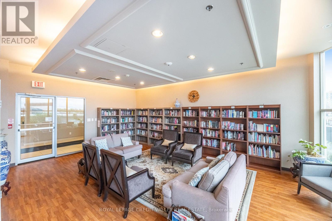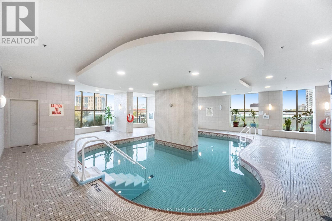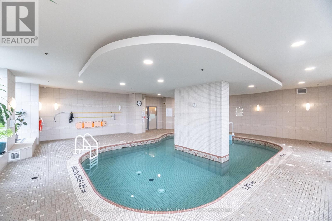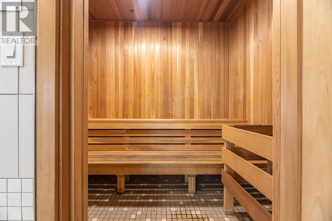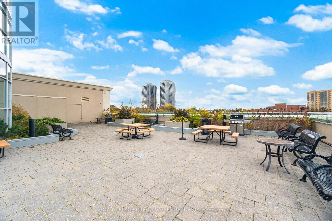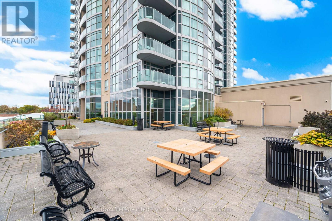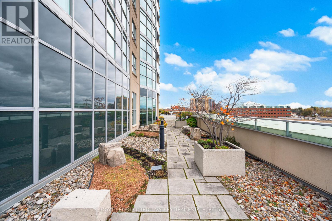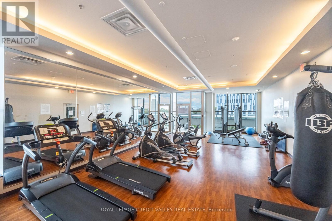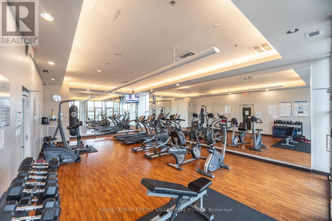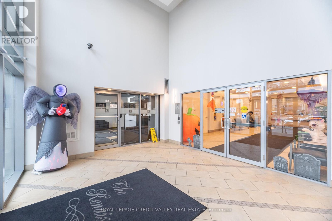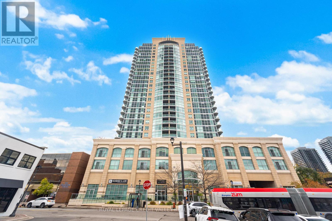2 Bedroom
1 Bathroom
600 - 699 sqft
Central Air Conditioning
Forced Air
$440,000Maintenance, Heat, Insurance, Water, Parking
$548.95 Monthly
Welcome to The Renaissance - Luxury Living in Downtown Brampton! Experience upscale condo living at The Renaissance, ideally located at Queen St W & Main St S in the heart of vibrant downtown Brampton. This bright and stunning 1-bedroom + den suite offers a functional open-concept layout with a versatile den with a mirrored wall- perfect for a dining room, home office, or creative space. Features Laminate floor, crown moulding and a Modern kitchen boasting granite counter tops , ceramic flooring, backsplash, upgraded faucets, stainless steel appliances, and a convenient sit-up breakfast bar - ideal for entertaining! Walk out from the living room to a private southwest-facing balcony with upgraded flooring - perfect for morning coffee or evening relaxation. The primary bedroom includes a walk-in closet, and there's the added convenience of in-suite laundry with stacked washer/dryer. Includes 1 parking space and locker in a pet-friendly building. Enjoy first-class amenities: indoor pool, sauna, gym, party room, theatre, library, guest suites, outdoor terrace with BBQs, 24-hour concierge, visitor parking! AAA Location! Steps to the GO Station, Gage Park, Garden Square, Farmers' Market, The Rose Theatre, shops, cafés, and restaurants. Easy access to Highways 410, 407, and 401. An excellent opportunity for first-time buyers, investors, or downsizers looking for comfort, convenience, and luxury in the heart of the city. Don't miss this affordable opportunity to own at The Renaissance! SHOWS TO PERFECTION! (id:41954)
Property Details
|
MLS® Number
|
W12499790 |
|
Property Type
|
Single Family |
|
Community Name
|
Downtown Brampton |
|
Community Features
|
Pets Allowed With Restrictions |
|
Features
|
Balcony, Carpet Free, In Suite Laundry |
|
Parking Space Total
|
1 |
Building
|
Bathroom Total
|
1 |
|
Bedrooms Above Ground
|
1 |
|
Bedrooms Below Ground
|
1 |
|
Bedrooms Total
|
2 |
|
Amenities
|
Storage - Locker |
|
Appliances
|
Dishwasher, Dryer, Stove, Washer, Window Coverings, Refrigerator |
|
Basement Type
|
None |
|
Cooling Type
|
Central Air Conditioning |
|
Exterior Finish
|
Concrete |
|
Flooring Type
|
Laminate, Ceramic |
|
Heating Fuel
|
Natural Gas |
|
Heating Type
|
Forced Air |
|
Size Interior
|
600 - 699 Sqft |
|
Type
|
Apartment |
Parking
Land
Rooms
| Level |
Type |
Length |
Width |
Dimensions |
|
Main Level |
Living Room |
5.49 m |
3.23 m |
5.49 m x 3.23 m |
|
Main Level |
Dining Room |
5.49 m |
3.23 m |
5.49 m x 3.23 m |
|
Main Level |
Kitchen |
2.44 m |
2.44 m |
2.44 m x 2.44 m |
|
Main Level |
Den |
2.59 m |
2.32 m |
2.59 m x 2.32 m |
|
Main Level |
Bedroom |
2.92 m |
3.69 m |
2.92 m x 3.69 m |
https://www.realtor.ca/real-estate/29057259/2407-9-george-street-n-brampton-downtown-brampton-downtown-brampton
