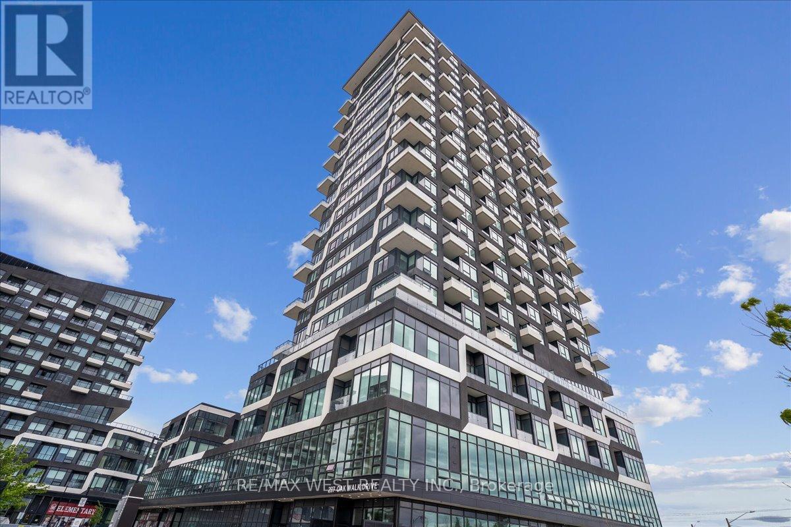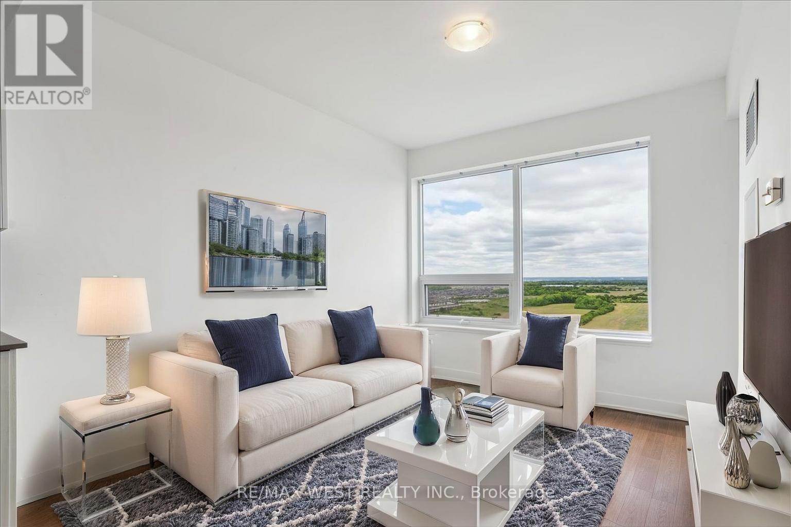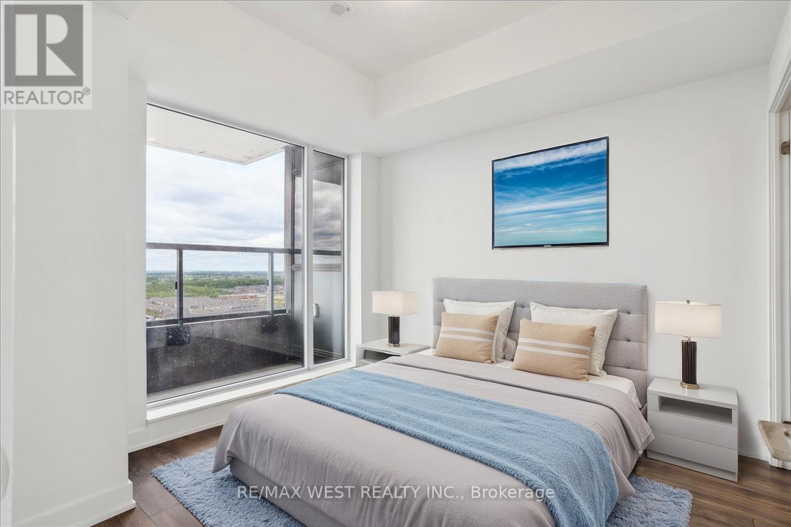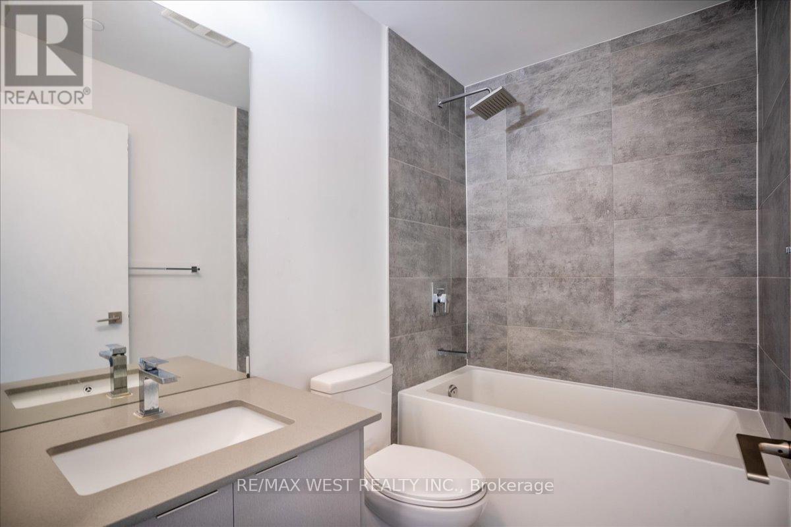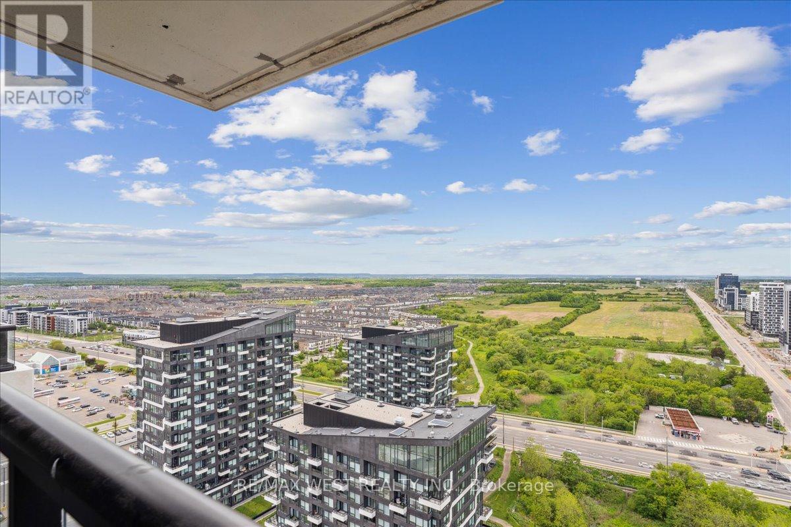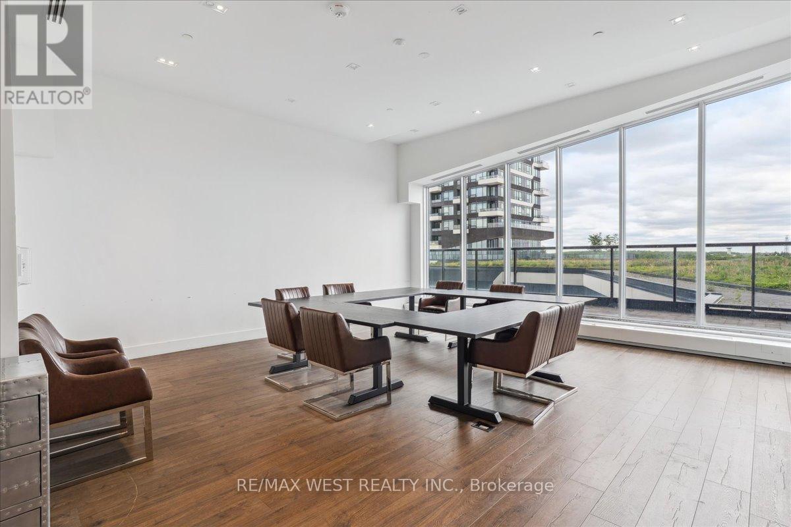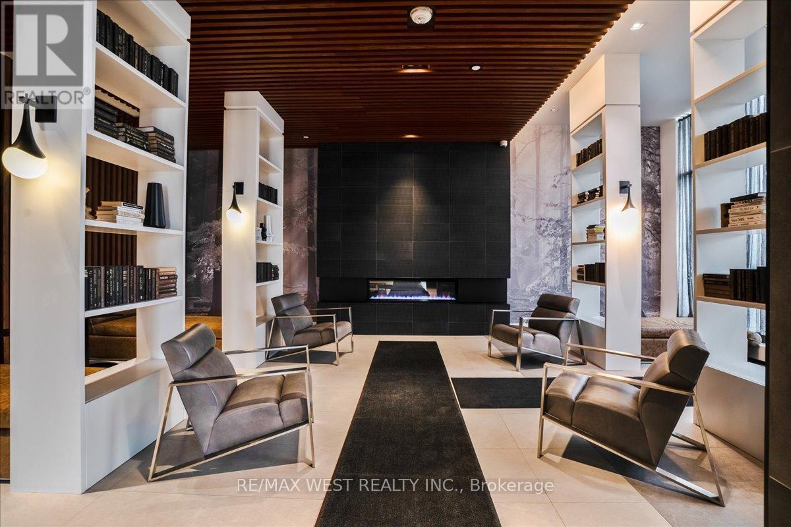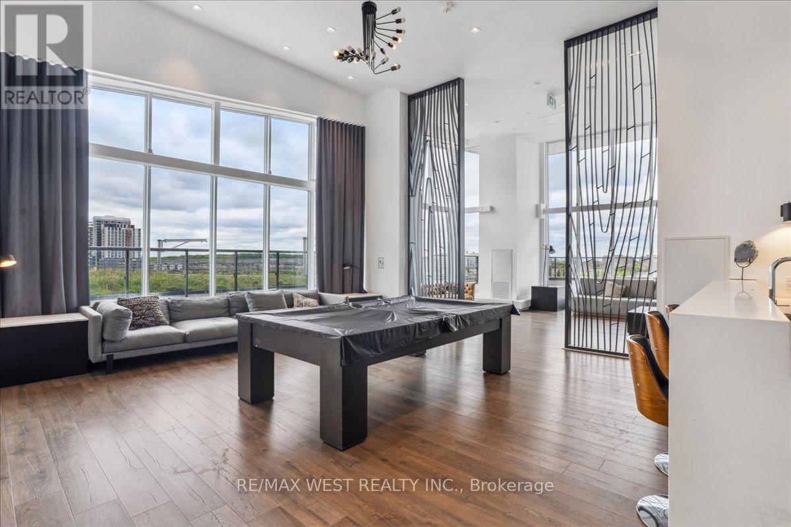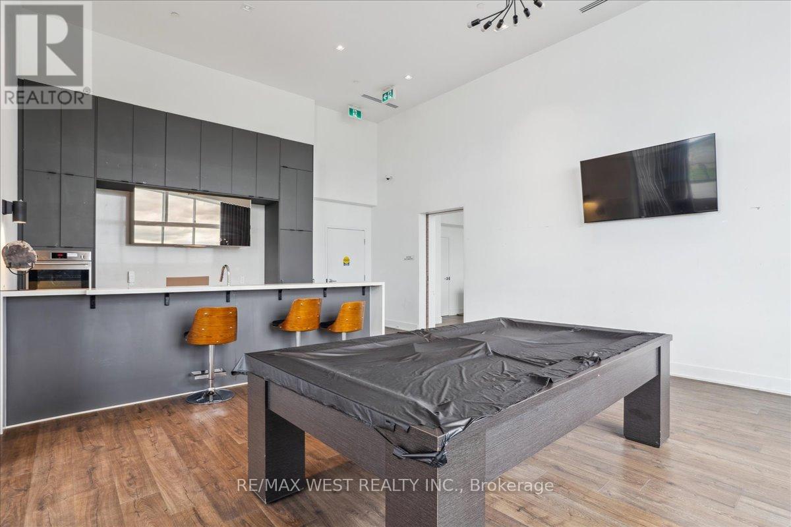2406 - 297 Oak Walk Drive Oakville (Ro River Oaks), Ontario L6H 3R6
$499,000Maintenance, Heat, Common Area Maintenance, Insurance, Parking
$523.26 Monthly
Maintenance, Heat, Common Area Maintenance, Insurance, Parking
$523.26 MonthlyWelcome to modern living in this beautifully designed 1-bedroom, 1 bath condo located in one of Oakville's most sought-after communities. Perfect for first-time buyers, downsizers, or investors, this unit offers the perfect blend of style, comfort, and convivence. This open concept unit offers high ceilings that create an open and airy atmosphere with sleek finishes. The modern kitchen features stainless steel appliances with ample storage and a walk out to your balcony. Access to exceptional condo amenities including a fitness centre, party room, roof top terrance, pool, and more. Located minutes from major highways, Oakville GO transit, shopping restaurants, parks/trails & more! Some photos are VS staged (id:41954)
Property Details
| MLS® Number | W12189860 |
| Property Type | Single Family |
| Community Name | 1015 - RO River Oaks |
| Amenities Near By | Hospital, Park, Public Transit, Schools |
| Community Features | Pet Restrictions |
| Features | Balcony, In Suite Laundry |
| Parking Space Total | 1 |
Building
| Bathroom Total | 1 |
| Bedrooms Above Ground | 1 |
| Bedrooms Total | 1 |
| Amenities | Security/concierge, Exercise Centre, Party Room, Storage - Locker |
| Appliances | Oven - Built-in, Dishwasher, Dryer, Microwave, Oven, Washer, Refrigerator |
| Cooling Type | Central Air Conditioning |
| Exterior Finish | Brick |
| Fire Protection | Security System |
| Flooring Type | Laminate |
| Heating Fuel | Natural Gas |
| Heating Type | Forced Air |
| Size Interior | 500 - 599 Sqft |
| Type | Apartment |
Parking
| Underground | |
| Garage |
Land
| Acreage | No |
| Land Amenities | Hospital, Park, Public Transit, Schools |
Rooms
| Level | Type | Length | Width | Dimensions |
|---|---|---|---|---|
| Main Level | Living Room | 9.11 m | 3.13 m | 9.11 m x 3.13 m |
| Main Level | Dining Room | 9.11 m | 3.13 m | 9.11 m x 3.13 m |
| Main Level | Kitchen | 9.11 m | 3.13 m | 9.11 m x 3.13 m |
| Main Level | Bedroom | 3.22 m | 3.11 m | 3.22 m x 3.11 m |
Interested?
Contact us for more information
