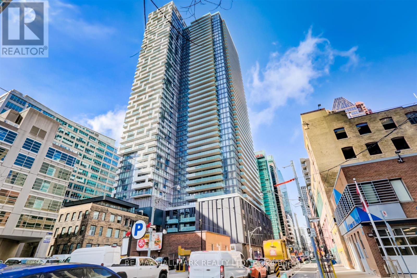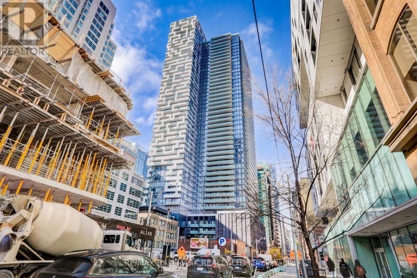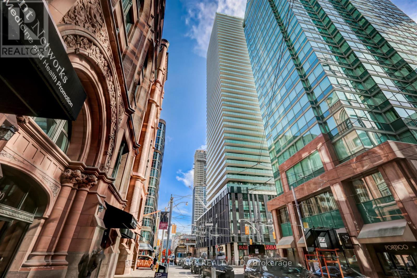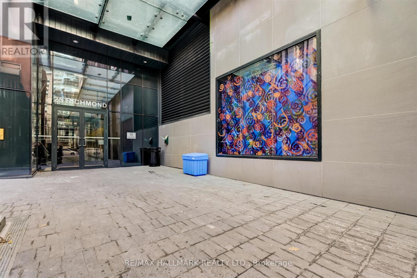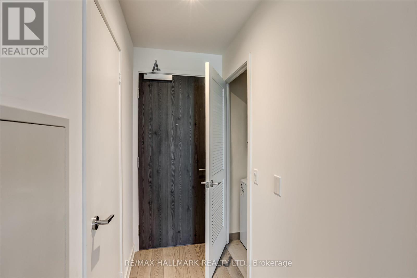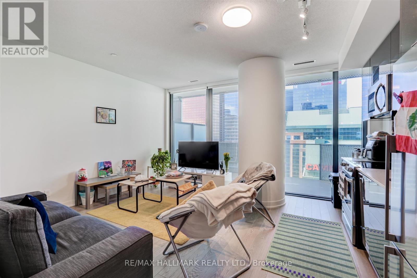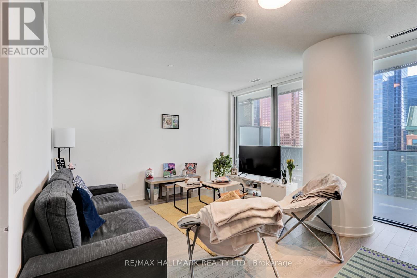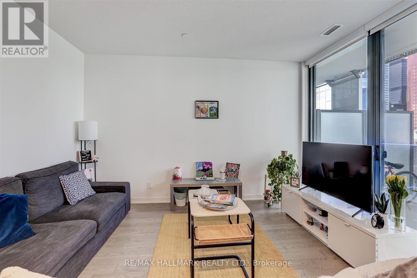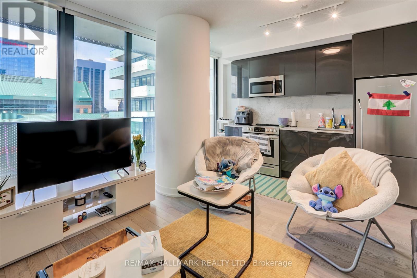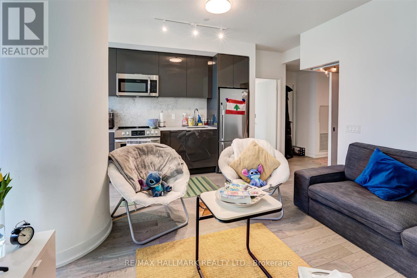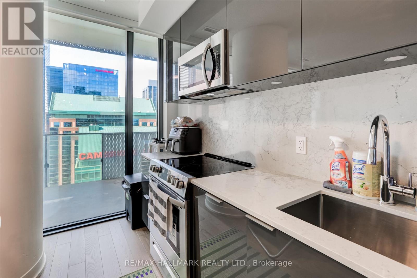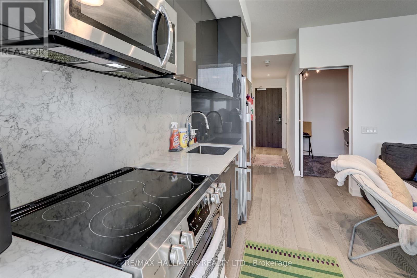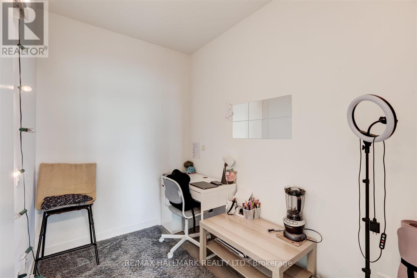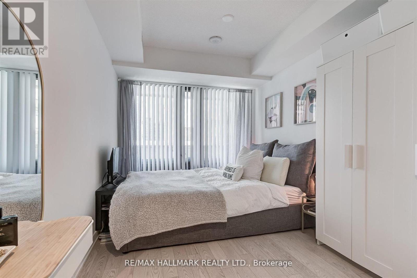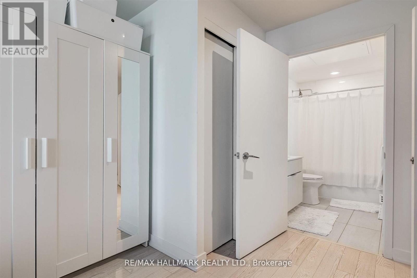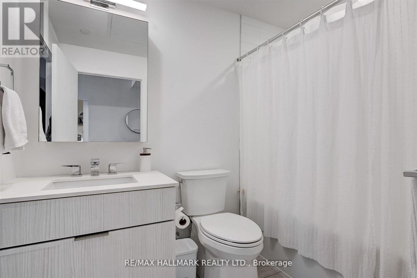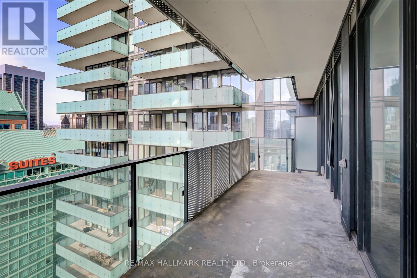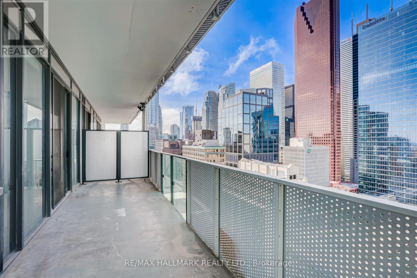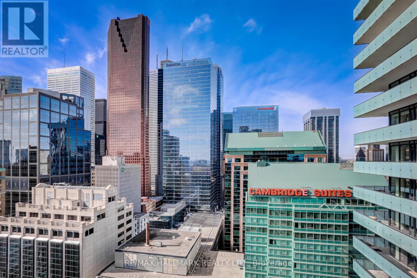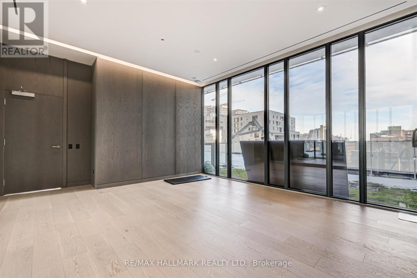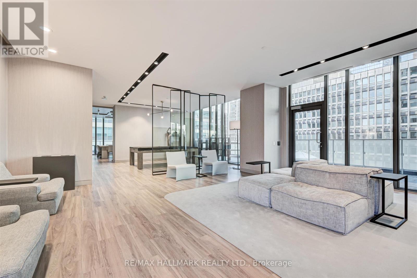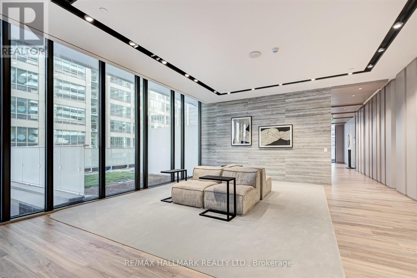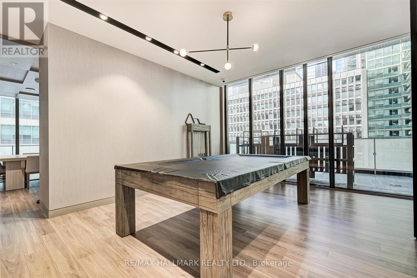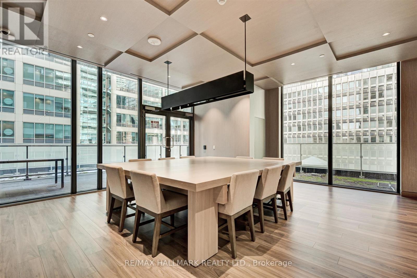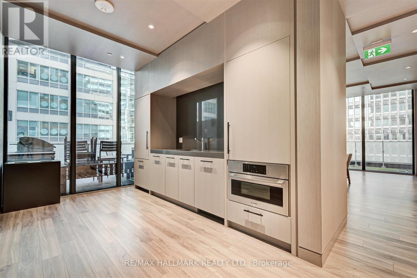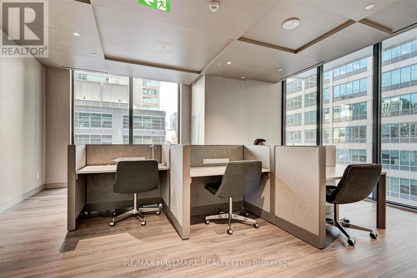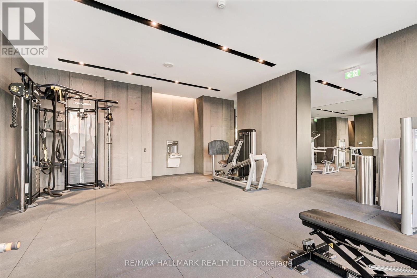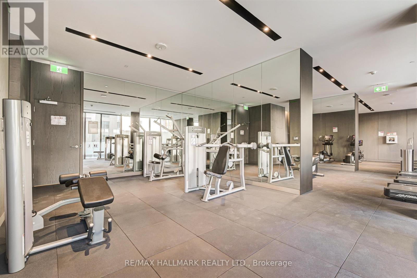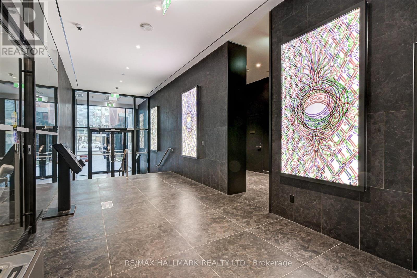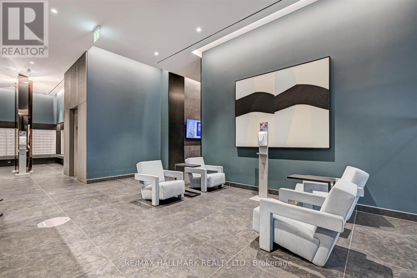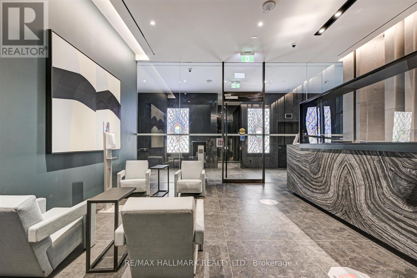2406 - 25 Richmond Street E Toronto (Church-Yonge Corridor), Ontario M5C 1N7
2 Bedroom
1 Bathroom
600 - 699 sqft
Central Air Conditioning
Forced Air
$549,900Maintenance, Water, Common Area Maintenance, Heat, Insurance
$555.98 Monthly
Maintenance, Water, Common Area Maintenance, Heat, Insurance
$555.98 MonthlyWelcome To Yonge & Richmond Condominium In The Heart Of Toronto's Financial District. Spectacular Unit Approx 618 Sqft, With Lovely West City View. Hardwood Flooring Throughout With W/I Closet In Master Bedroom, Private Den With Sliding Doors, Built In S/S Appliances. Over 10K In Builder Upgrades. Large 198 Sqft Balcony For Entertaining. Phenomenal Location. Quick Access To Ttc Streetcars & Subway, Underground Path System, Steps To Government Buildings, Hospitals, Restaurants & Cafes. (id:41954)
Property Details
| MLS® Number | C12444527 |
| Property Type | Single Family |
| Community Name | Church-Yonge Corridor |
| Amenities Near By | Public Transit, Hospital, Schools, Park |
| Community Features | Pet Restrictions |
| Features | Balcony, Carpet Free |
| View Type | City View |
Building
| Bathroom Total | 1 |
| Bedrooms Above Ground | 1 |
| Bedrooms Below Ground | 1 |
| Bedrooms Total | 2 |
| Age | 0 To 5 Years |
| Amenities | Security/concierge, Recreation Centre, Exercise Centre, Storage - Locker |
| Appliances | Dishwasher, Dryer, Microwave, Stove, Washer, Refrigerator |
| Cooling Type | Central Air Conditioning |
| Exterior Finish | Concrete |
| Fire Protection | Security Guard |
| Flooring Type | Hardwood |
| Heating Fuel | Natural Gas |
| Heating Type | Forced Air |
| Size Interior | 600 - 699 Sqft |
| Type | Apartment |
Parking
| Underground | |
| No Garage |
Land
| Acreage | No |
| Land Amenities | Public Transit, Hospital, Schools, Park |
| Zoning Description | Single Family Residential |
Rooms
| Level | Type | Length | Width | Dimensions |
|---|---|---|---|---|
| Flat | Living Room | 4.41 m | 4.2 m | 4.41 m x 4.2 m |
| Flat | Dining Room | 4.41 m | 4.2 m | 4.41 m x 4.2 m |
| Flat | Primary Bedroom | 3.38 m | 2.62 m | 3.38 m x 2.62 m |
| Flat | Den | 2.74 m | 1.7 m | 2.74 m x 1.7 m |
| Flat | Kitchen | Measurements not available |
Interested?
Contact us for more information
