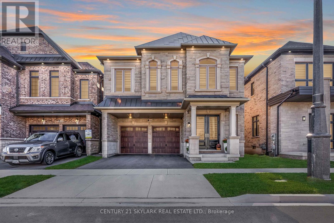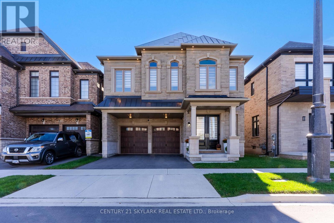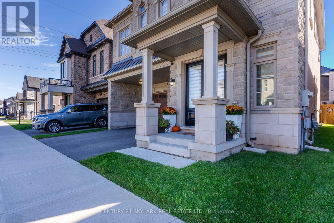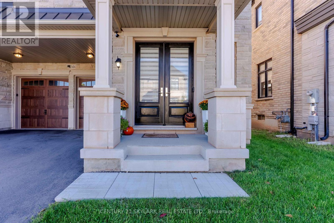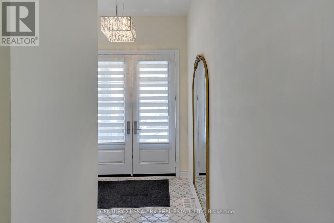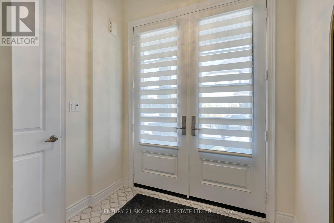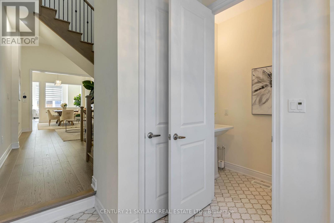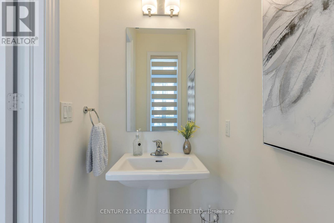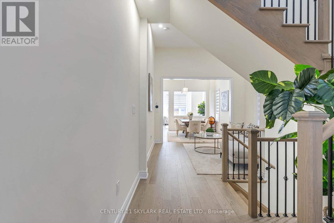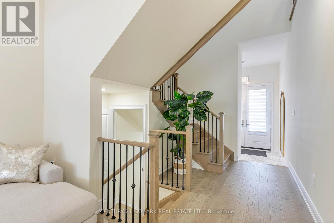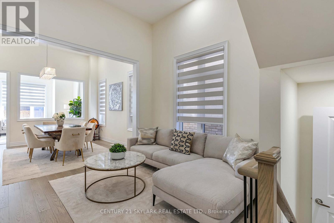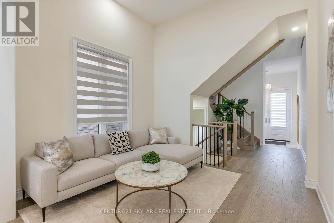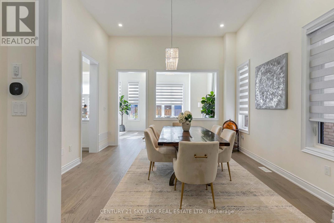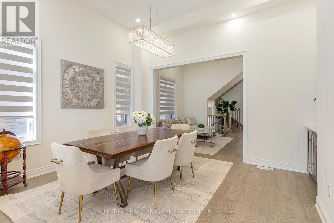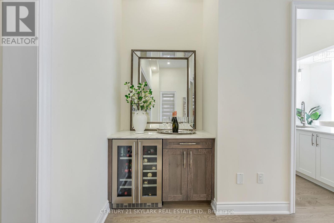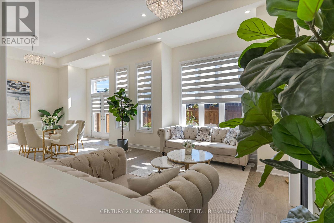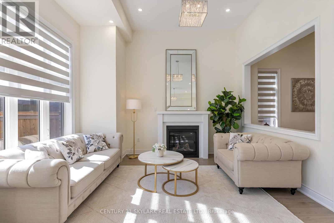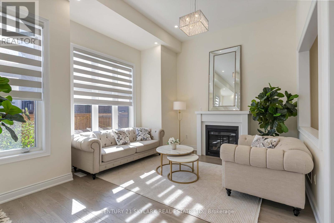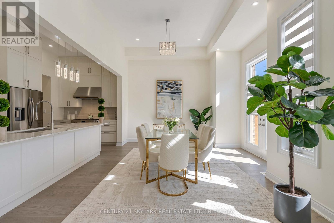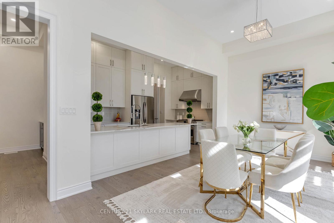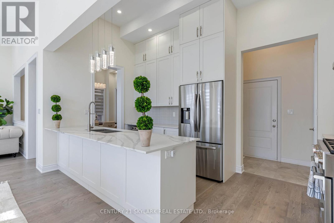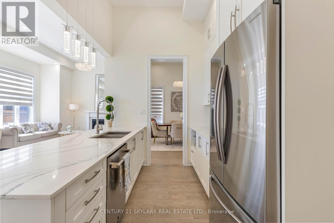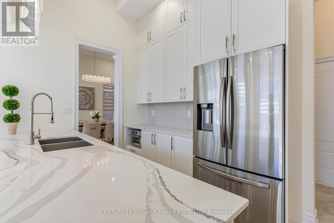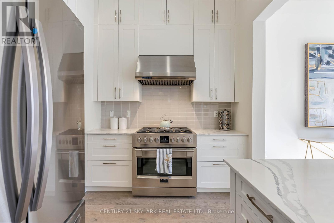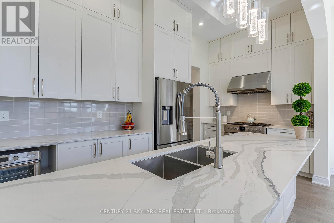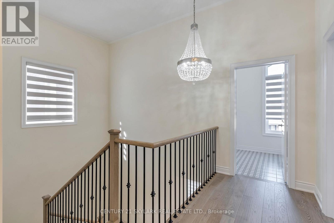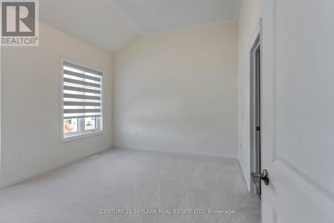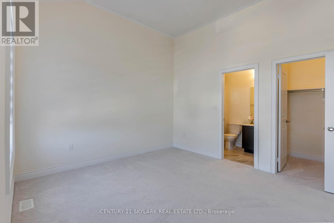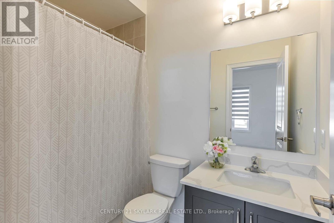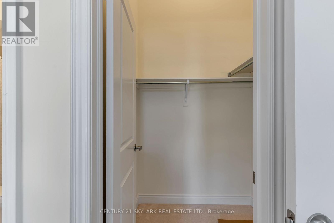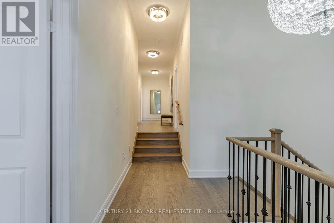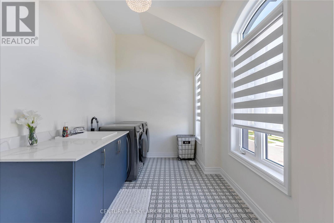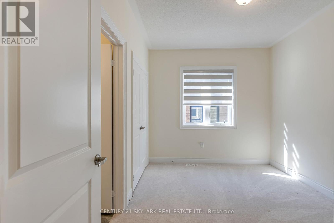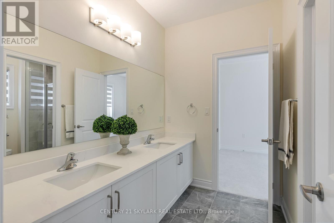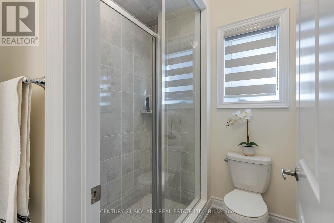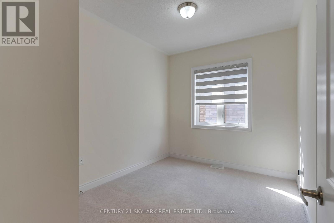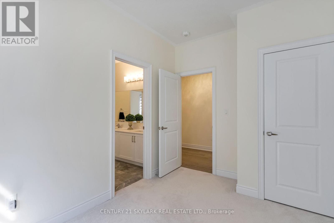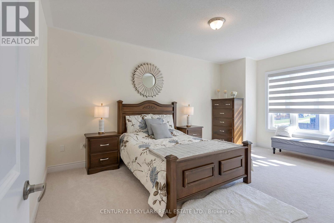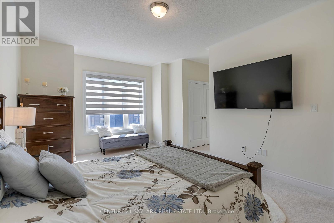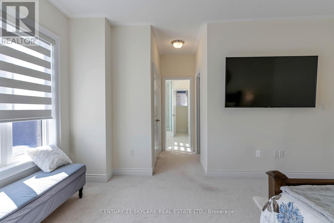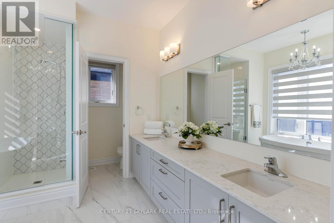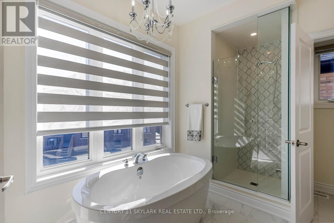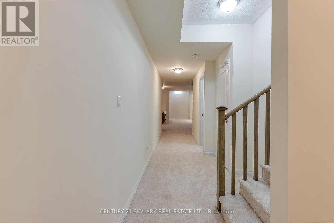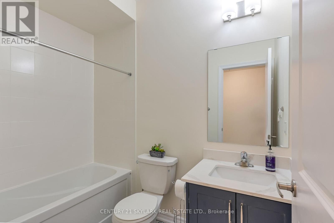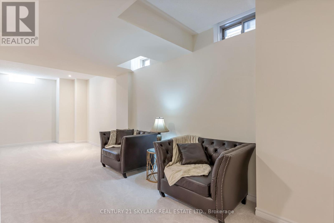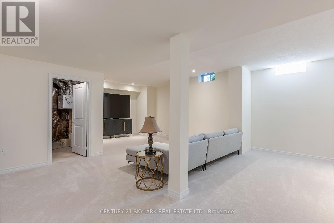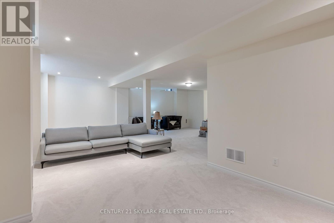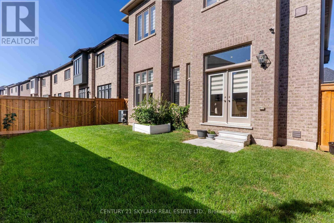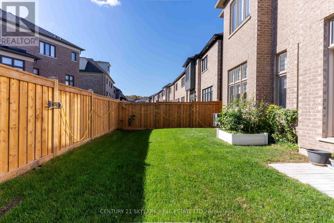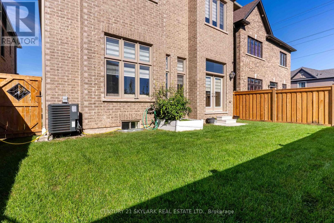5 Bedroom
6 Bathroom
3000 - 3500 sqft
Fireplace
Central Air Conditioning
Forced Air
$1,749,900
**Elegant 5 Bedroom Home with 6 Bathrooms in Desirable Glen Abbey**3 Bedrooms with Private Ensuite Bathrooms, 2 Bedrooms Share a Jack & Jill Bathroom**Over $150,000 of Builder Upgrades, including 5th Bedroom with Ensuite Bathroom**12 Foot Ceilings on Main Floor, 9 Foot Basement Ceilings**Home is over 3053 Above Grade Finished Sqft, Over 3750 Sqft of Living Space including Finished Basement by Builder**Chefs Kitchen includes 36 Inch Stove Top**Quartz Countertops in Kitchen & Bathrooms**Interior Pot Lights with Separate Switches for Ambient Lights**Exterior Pot Lights**Private Fence Yard**Enjoy the Ambiance of High Ceilings Throughout the Main Floor**R/I Central Vacuum, R/I EV Charging Level 2**Surrounded by Conservation In Glen Abbey, Golf Course, Parks, Tennis Court, Fields, Ponds, Trails, Creeks, Access To Highways, Public Services & Abbey Park High School** (id:41954)
Property Details
|
MLS® Number
|
W12464103 |
|
Property Type
|
Single Family |
|
Community Name
|
1007 - GA Glen Abbey |
|
Amenities Near By
|
Park, Schools |
|
Equipment Type
|
Water Heater |
|
Features
|
Conservation/green Belt |
|
Parking Space Total
|
4 |
|
Rental Equipment Type
|
Water Heater |
Building
|
Bathroom Total
|
6 |
|
Bedrooms Above Ground
|
5 |
|
Bedrooms Total
|
5 |
|
Age
|
0 To 5 Years |
|
Appliances
|
Blinds, Dishwasher, Dryer, Garage Door Opener, Hood Fan, Stove, Washer, Window Coverings, Refrigerator |
|
Basement Development
|
Finished |
|
Basement Type
|
N/a (finished) |
|
Construction Style Attachment
|
Detached |
|
Cooling Type
|
Central Air Conditioning |
|
Exterior Finish
|
Brick |
|
Fireplace Present
|
Yes |
|
Flooring Type
|
Hardwood, Carpeted |
|
Foundation Type
|
Unknown |
|
Half Bath Total
|
1 |
|
Heating Fuel
|
Natural Gas |
|
Heating Type
|
Forced Air |
|
Stories Total
|
2 |
|
Size Interior
|
3000 - 3500 Sqft |
|
Type
|
House |
|
Utility Water
|
Municipal Water |
Parking
Land
|
Acreage
|
No |
|
Land Amenities
|
Park, Schools |
|
Sewer
|
Sanitary Sewer |
|
Size Depth
|
90 Ft ,2 In |
|
Size Frontage
|
38 Ft ,1 In |
|
Size Irregular
|
38.1 X 90.2 Ft |
|
Size Total Text
|
38.1 X 90.2 Ft |
|
Surface Water
|
Lake/pond |
Rooms
| Level |
Type |
Length |
Width |
Dimensions |
|
Second Level |
Primary Bedroom |
4.85 m |
3.65 m |
4.85 m x 3.65 m |
|
Second Level |
Bedroom 2 |
4.1 m |
3.55 m |
4.1 m x 3.55 m |
|
Second Level |
Bedroom 3 |
3.65 m |
2.85 m |
3.65 m x 2.85 m |
|
Second Level |
Bedroom 4 |
3.6 m |
2.75 m |
3.6 m x 2.75 m |
|
Second Level |
Bedroom 5 |
4.1 m |
3.15 m |
4.1 m x 3.15 m |
|
Main Level |
Living Room |
3.4 m |
3 m |
3.4 m x 3 m |
|
Main Level |
Dining Room |
4.1 m |
3.85 m |
4.1 m x 3.85 m |
|
Main Level |
Family Room |
4.2 m |
3.25 m |
4.2 m x 3.25 m |
|
Main Level |
Kitchen |
4 m |
2.45 m |
4 m x 2.45 m |
|
Main Level |
Eating Area |
4.75 m |
3.05 m |
4.75 m x 3.05 m |
https://www.realtor.ca/real-estate/28993432/2404-edward-leaver-trail-oakville-ga-glen-abbey-1007-ga-glen-abbey
