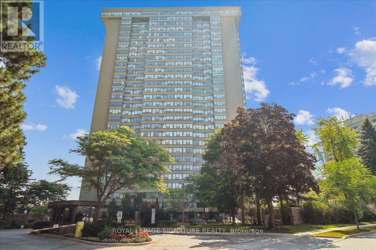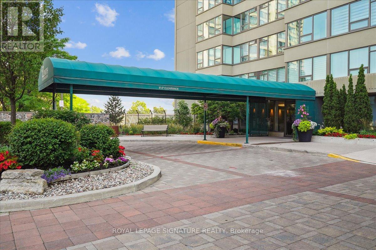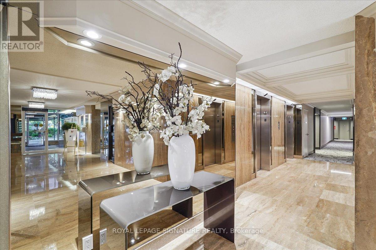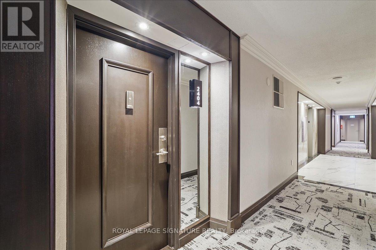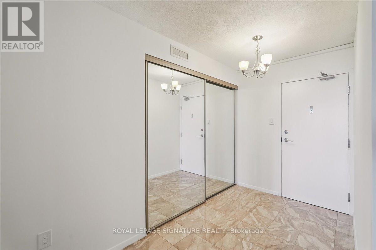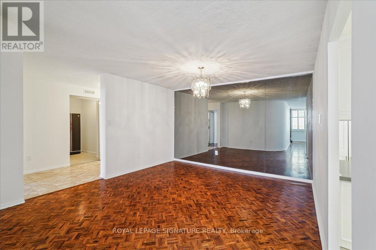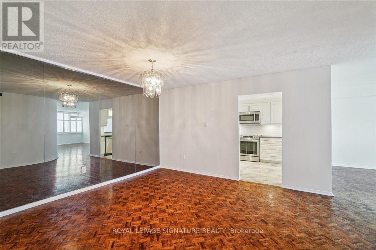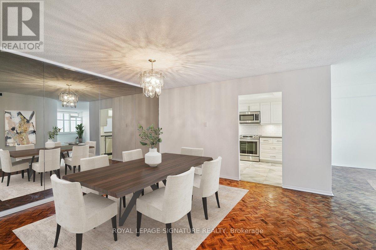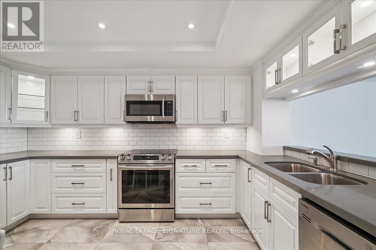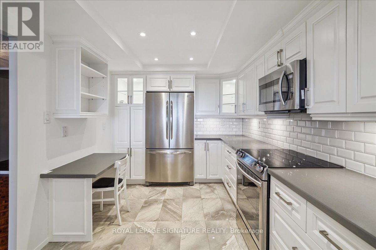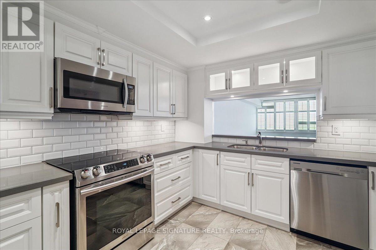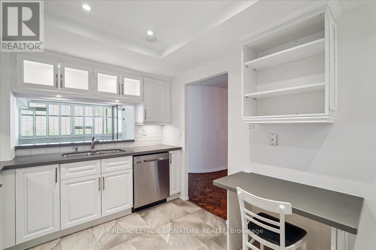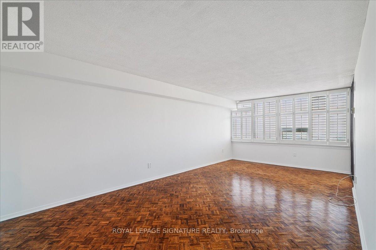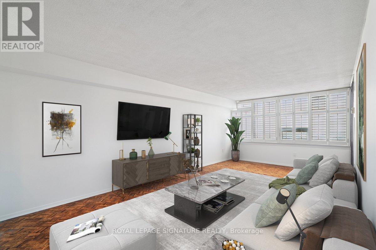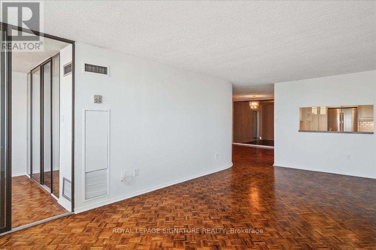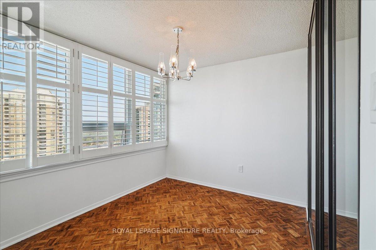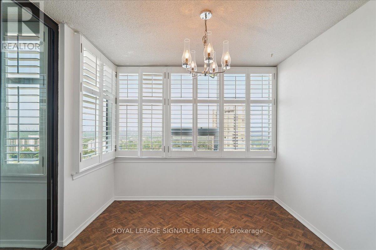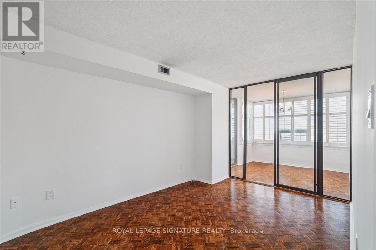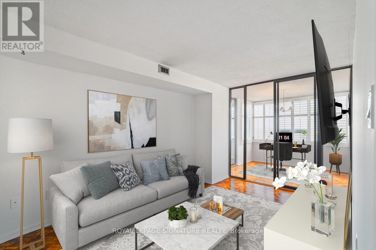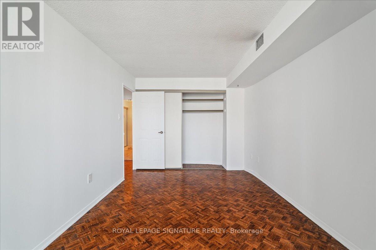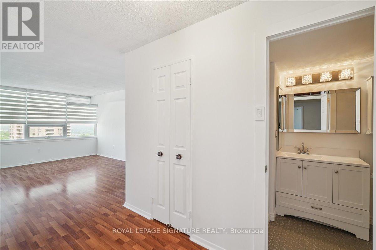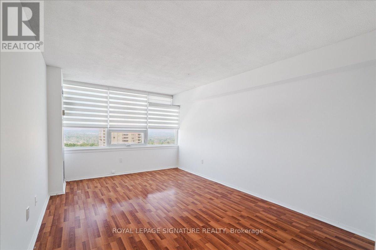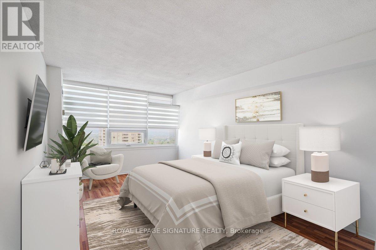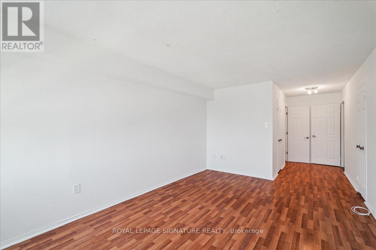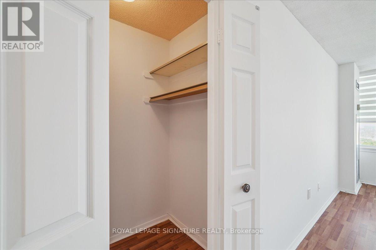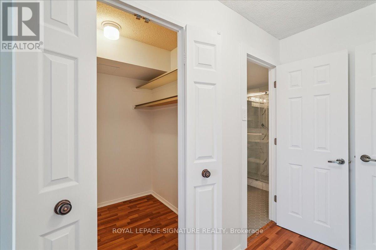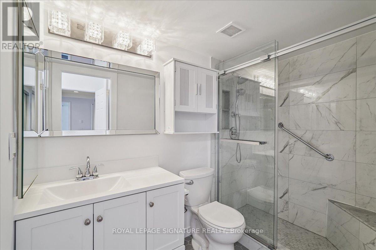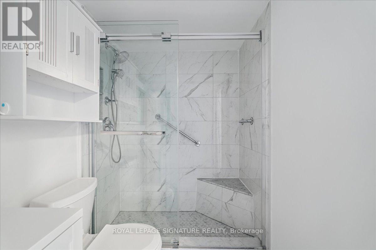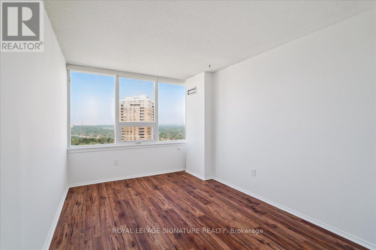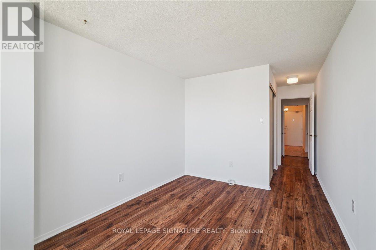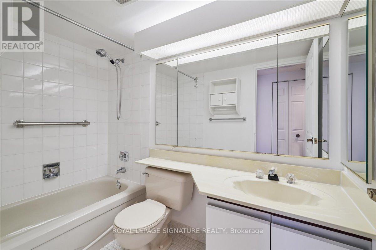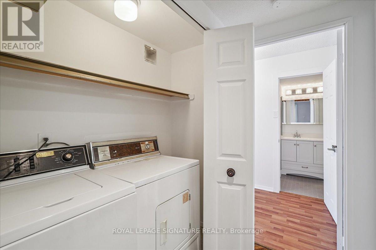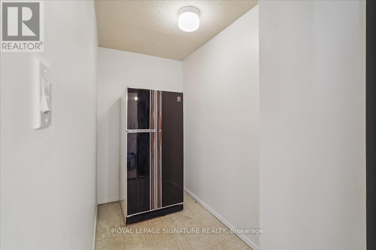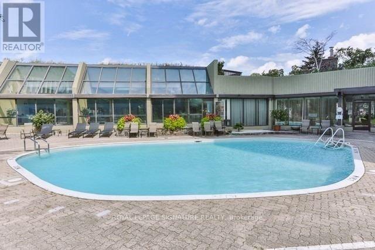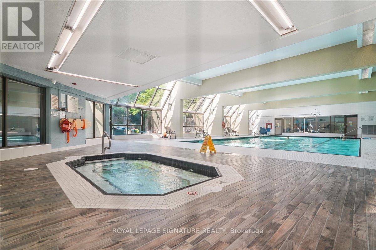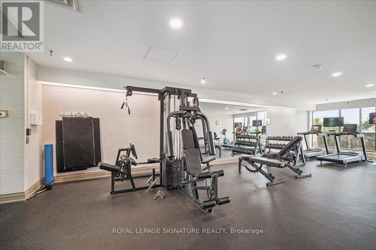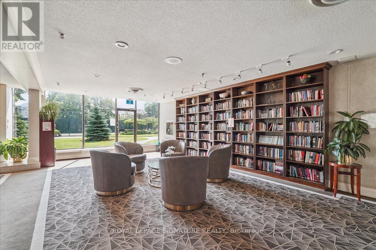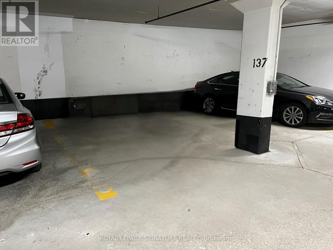2404 - 55 Skymark Drive Toronto (Hillcrest Village), Ontario M2H 3N4
$849,000Maintenance, Heat, Common Area Maintenance, Electricity, Water, Cable TV, Insurance, Parking
$1,244.05 Monthly
Maintenance, Heat, Common Area Maintenance, Electricity, Water, Cable TV, Insurance, Parking
$1,244.05 MonthlyPerfectly-proportioned and spacious 3 bedroom + den layout with over 1500 square feet at demand Skymark building 'Zenith'! Freshly painted and ready to call home. Maintenance fee includes heat, hydro, water, cable, internet, and phone! Highly-efficient floorplan feels natural and comfortable. Newer kitchen boasts under-mount double sink, plentiful storage, and Corian-style countertops.Stainless-steel appliances include an above-range microwave to save counter space.Convenient pass-through to living room lends a great open and social feeling to everyday meals.Spacious dining room is perfect for more formal occasions and entertaining.* Third bedroom can also work as a family room and opens to the den/office through sliding door.Living room, den, second and primary bedrooms all have bright, beautiful western view.* Primary bedroom has double-walk-in closets.Top all this off with a big ensuite storage room, a very reasonable and comprehensive maintenance fee, and a building with recent common-area updates, superb amenities and wonderful community in the building and outside its doors.. and you've got your next home in the sky! This suite is a must-see if you're considering a larger condo purchase in this area. Furniture photos virtually staged. (id:41954)
Property Details
| MLS® Number | C12334523 |
| Property Type | Single Family |
| Community Name | Hillcrest Village |
| Community Features | Pets Not Allowed |
| Features | Carpet Free |
| Parking Space Total | 1 |
| Pool Type | Indoor Pool, Outdoor Pool |
| Structure | Squash & Raquet Court |
Building
| Bathroom Total | 2 |
| Bedrooms Above Ground | 3 |
| Bedrooms Total | 3 |
| Amenities | Exercise Centre, Party Room, Visitor Parking, Security/concierge |
| Appliances | All, Dryer, Washer, Window Coverings, Refrigerator |
| Basement Type | None |
| Cooling Type | Central Air Conditioning |
| Exterior Finish | Concrete |
| Fire Protection | Security System |
| Heating Fuel | Natural Gas |
| Heating Type | Forced Air |
| Size Interior | 1400 - 1599 Sqft |
| Type | Apartment |
Parking
| Underground | |
| Garage |
Land
| Acreage | No |
Rooms
| Level | Type | Length | Width | Dimensions |
|---|---|---|---|---|
| Main Level | Living Room | 6.77 m | 3.71 m | 6.77 m x 3.71 m |
| Main Level | Dining Room | 4.27 m | 3.96 m | 4.27 m x 3.96 m |
| Main Level | Kitchen | 4.17 m | 2.74 m | 4.17 m x 2.74 m |
| Main Level | Primary Bedroom | 4.93 m | 3.35 m | 4.93 m x 3.35 m |
| Main Level | Bedroom 2 | 3.91 m | 2.87 m | 3.91 m x 2.87 m |
| Main Level | Bedroom 3 | 4.34 m | 3.05 m | 4.34 m x 3.05 m |
| Main Level | Den | 3.05 m | 2.77 m | 3.05 m x 2.77 m |
Interested?
Contact us for more information
