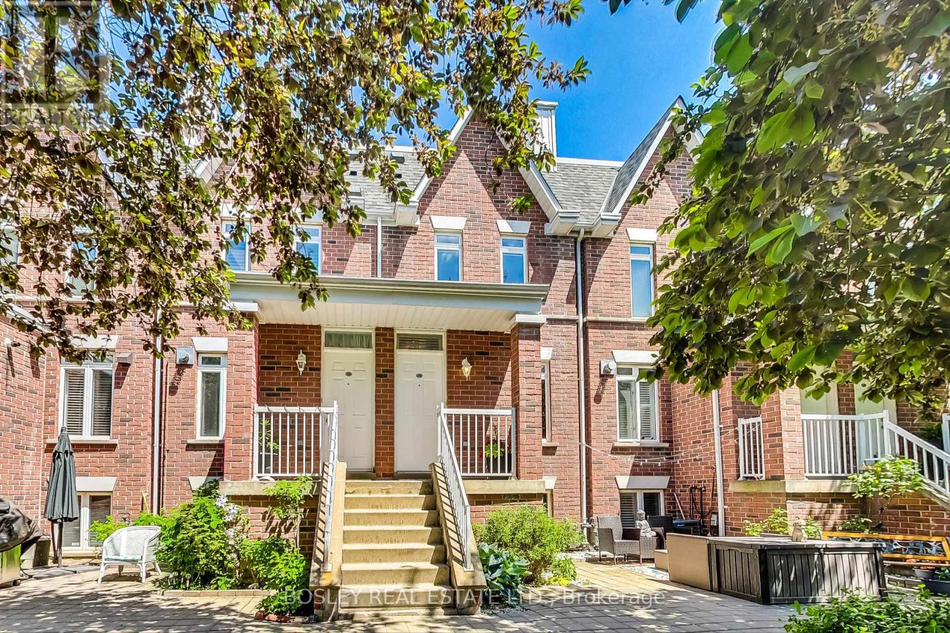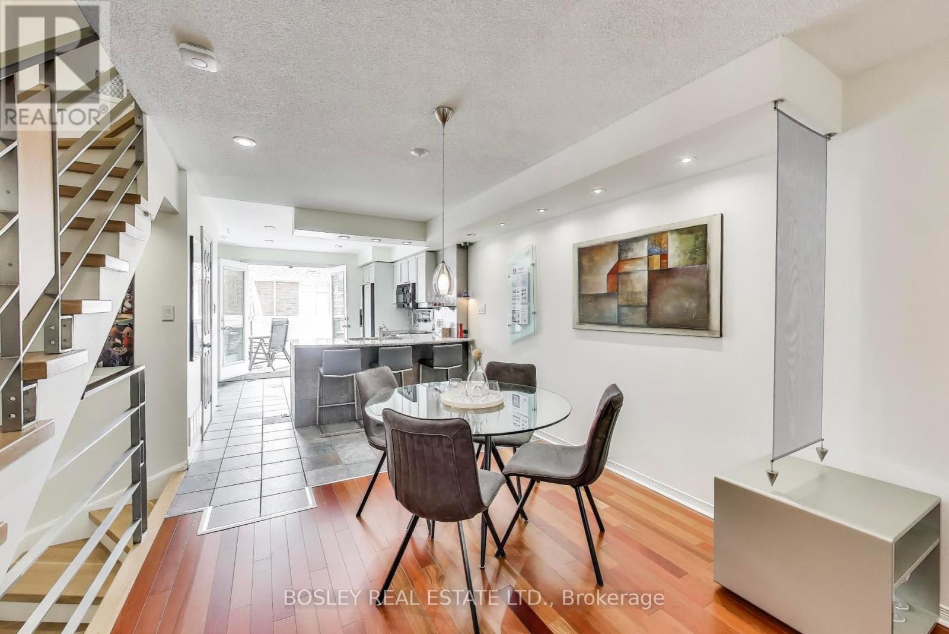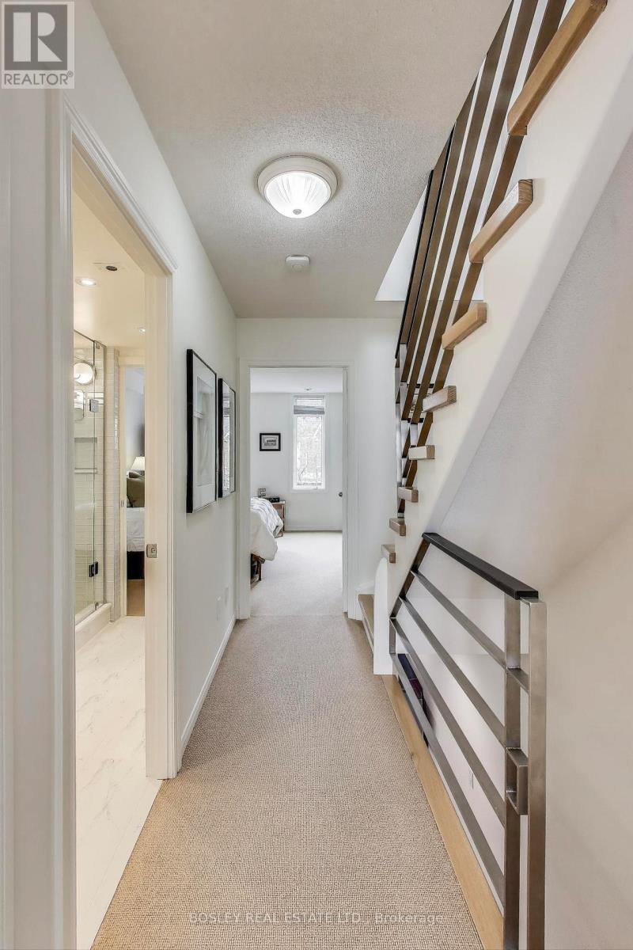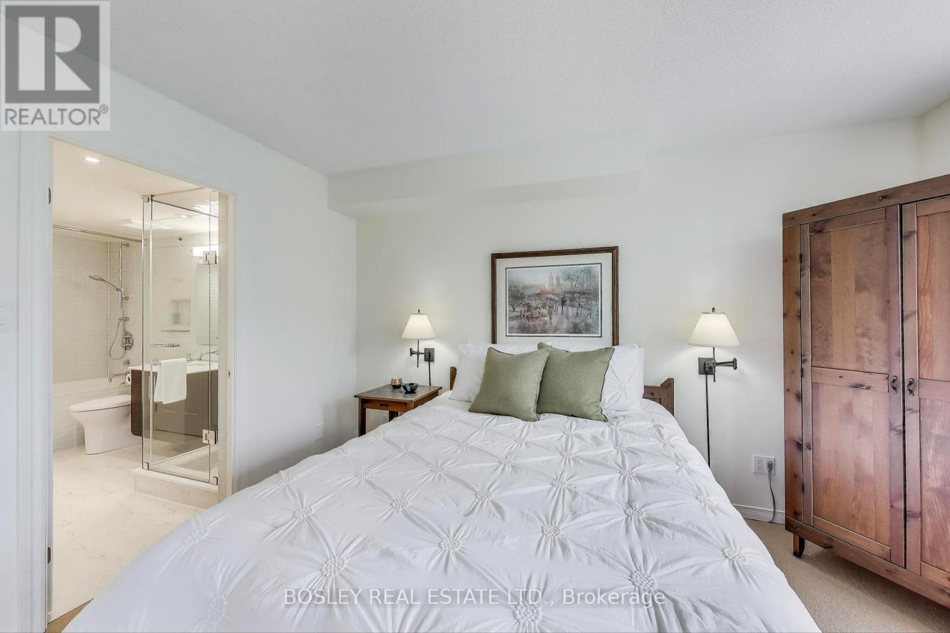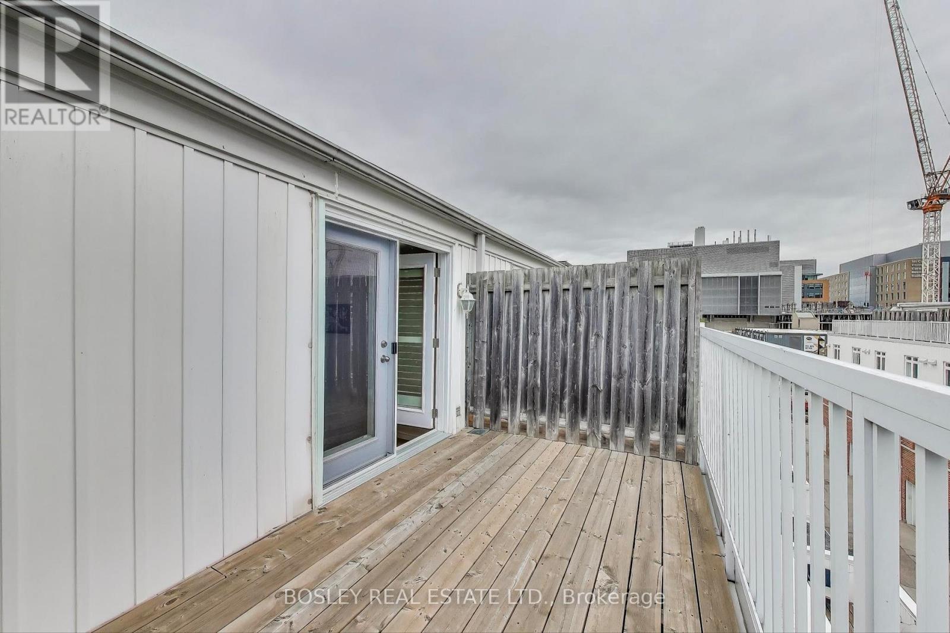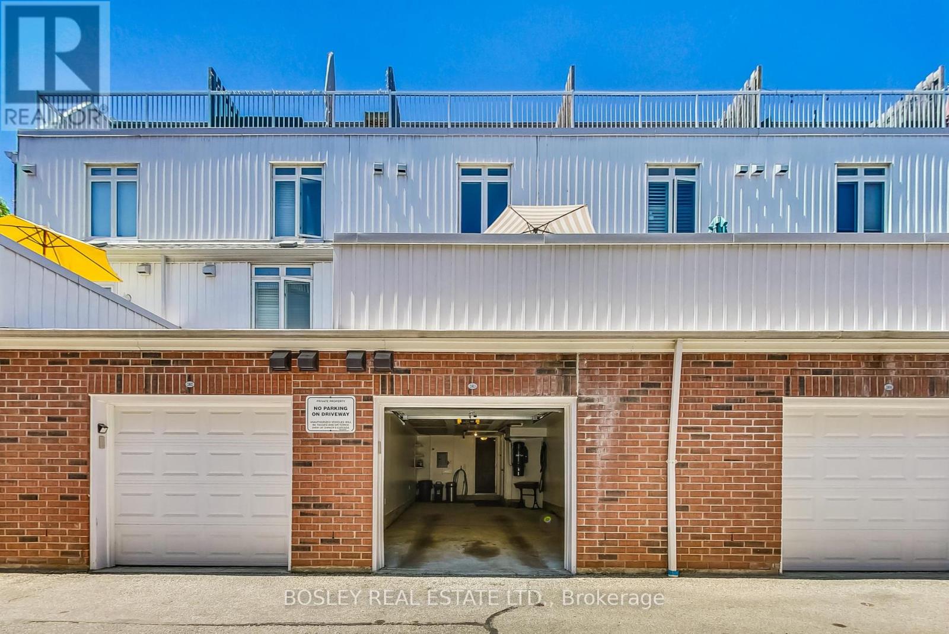2403 - 12 Sudbury Street Toronto (Niagara), Ontario M6J 3W7
3 Bedroom
4 Bathroom
1600 - 1799 sqft
Central Air Conditioning, Ventilation System
Forced Air
$1,348,000Maintenance, Heat, Common Area Maintenance, Insurance, Water
$1,051.57 Monthly
Maintenance, Heat, Common Area Maintenance, Insurance, Water
$1,051.57 MonthlyNestled between Liberty Village & Queen West, this full townhome (not stacked) offers easy access to both the King & Queen streetcars, Exhibition GO, & the Gardiner Expressway. Surrounded by parks, shops, restaurants, & nightlife. Features include two half baths (one on the main level), 4-piece & 5-piece bathrooms w/soaker tubs and rainfall showers, ample built-in storage, extra wide built-in garage for two cars parked in tandem, & two large private decks, one being right off the kitchen - great for dining and entertaining outside. Offers anytime. (id:41954)
Property Details
| MLS® Number | C12130048 |
| Property Type | Single Family |
| Community Name | Niagara |
| Amenities Near By | Park, Public Transit, Schools |
| Community Features | Pet Restrictions, Community Centre |
| Features | Level Lot, Level |
| Parking Space Total | 2 |
| Structure | Deck |
Building
| Bathroom Total | 4 |
| Bedrooms Above Ground | 3 |
| Bedrooms Total | 3 |
| Age | 16 To 30 Years |
| Appliances | Garage Door Opener Remote(s), Central Vacuum, Water Heater - Tankless, Blinds, Dishwasher, Stove, Refrigerator |
| Basement Development | Finished |
| Basement Features | Walk Out |
| Basement Type | N/a (finished) |
| Cooling Type | Central Air Conditioning, Ventilation System |
| Exterior Finish | Brick, Vinyl Siding |
| Fire Protection | Smoke Detectors |
| Flooring Type | Ceramic, Hardwood, Carpeted |
| Foundation Type | Poured Concrete |
| Half Bath Total | 2 |
| Heating Fuel | Natural Gas |
| Heating Type | Forced Air |
| Stories Total | 3 |
| Size Interior | 1600 - 1799 Sqft |
| Type | Row / Townhouse |
Parking
| Garage | |
| Inside Entry | |
| Tandem |
Land
| Acreage | No |
| Land Amenities | Park, Public Transit, Schools |
Rooms
| Level | Type | Length | Width | Dimensions |
|---|---|---|---|---|
| Second Level | Bedroom 2 | 3.2 m | 3.35 m | 3.2 m x 3.35 m |
| Second Level | Bedroom 3 | 3.96 m | 3.35 m | 3.96 m x 3.35 m |
| Third Level | Primary Bedroom | 4.16 m | 3.96 m | 4.16 m x 3.96 m |
| Lower Level | Office | 3.22 m | 4.36 m | 3.22 m x 4.36 m |
| Main Level | Foyer | 1.44 m | 1.14 m | 1.44 m x 1.14 m |
| Main Level | Living Room | 6.09 m | 3.96 m | 6.09 m x 3.96 m |
| Main Level | Dining Room | 6.09 m | 3.69 m | 6.09 m x 3.69 m |
| Main Level | Kitchen | 3.68 m | 2.81 m | 3.68 m x 2.81 m |
| Main Level | Other | 3.22 m | 3.96 m | 3.22 m x 3.96 m |
https://www.realtor.ca/real-estate/28272865/2403-12-sudbury-street-toronto-niagara-niagara
Interested?
Contact us for more information
