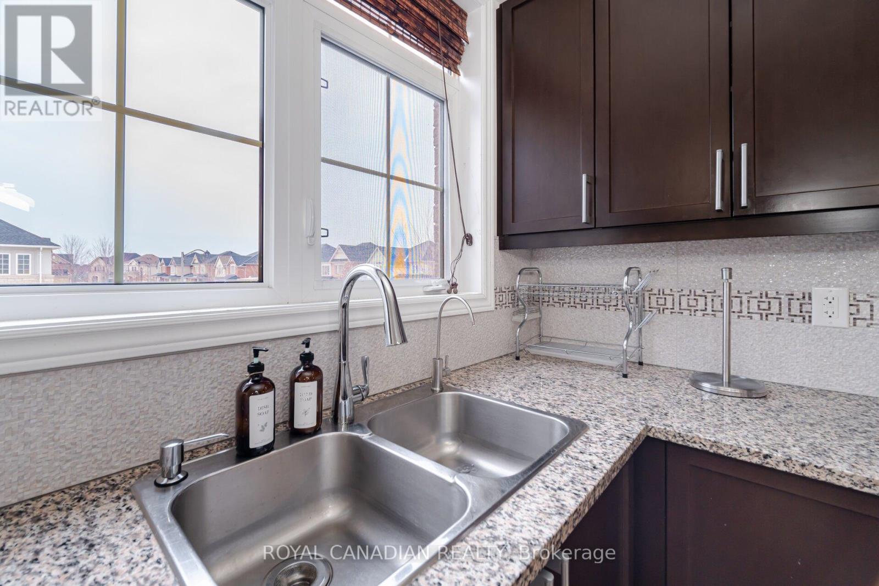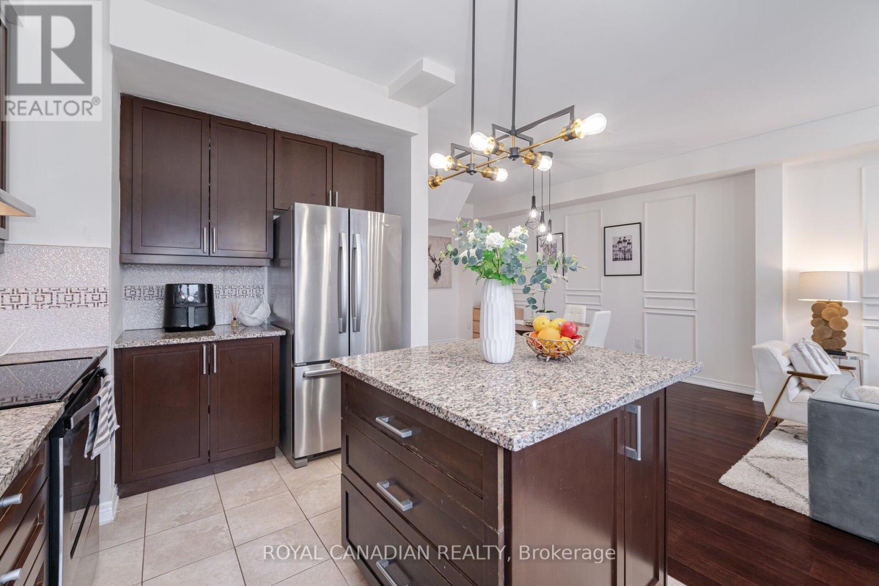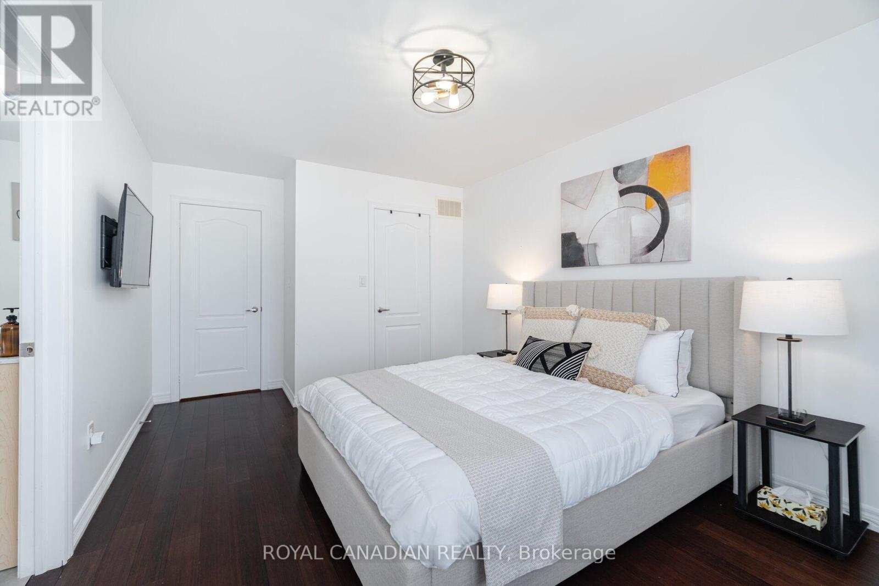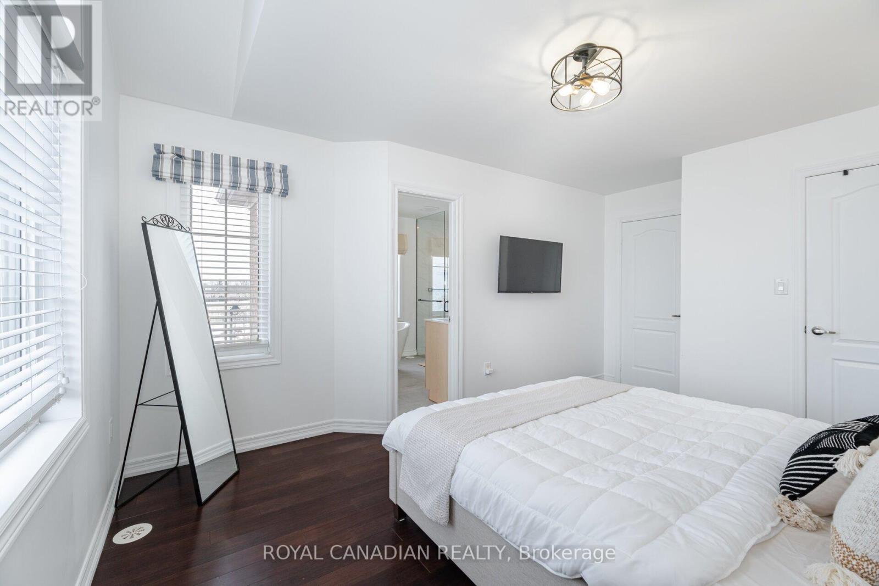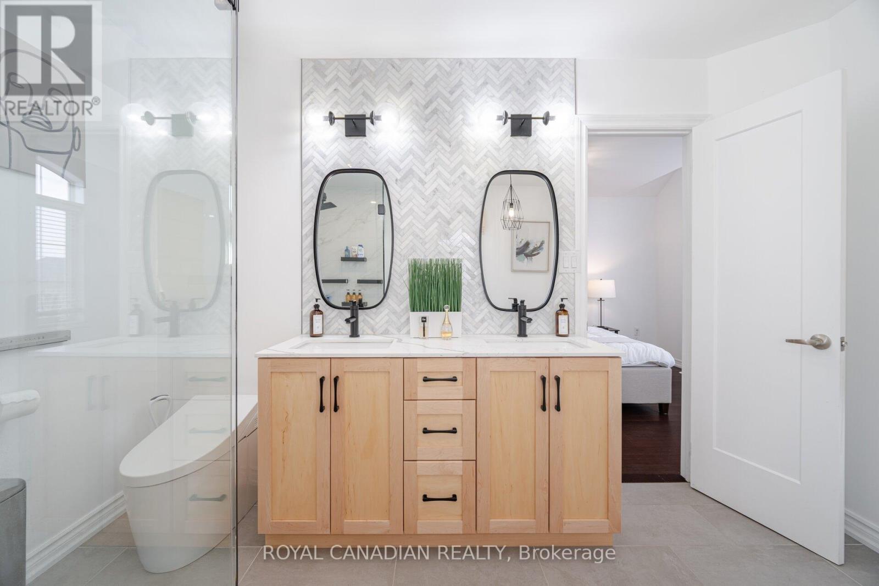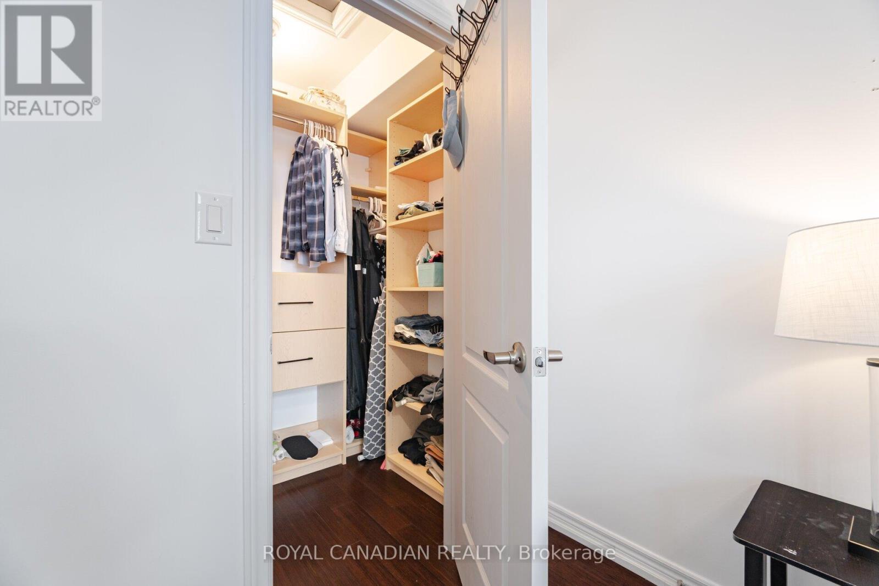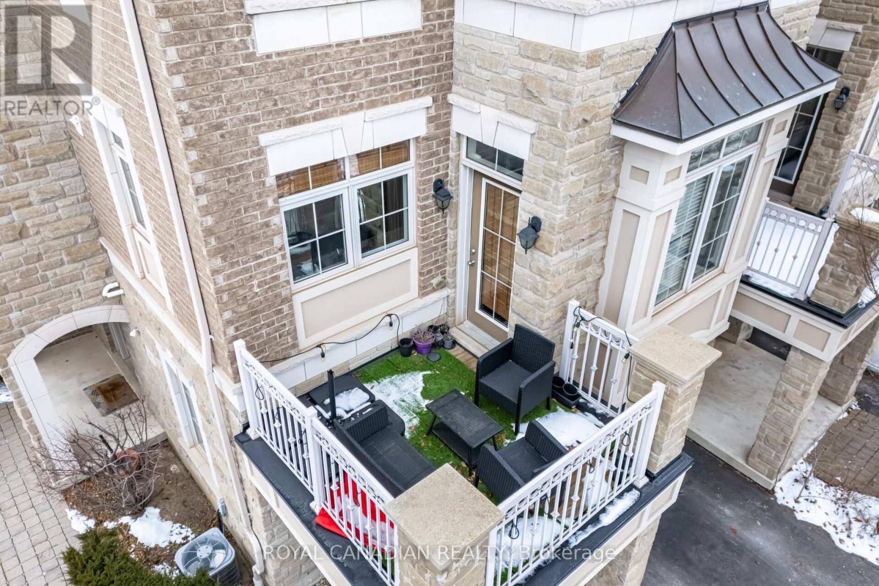2401 Greenwich Drive Oakville (1019 - Wm Westmount), Ontario L6M 0S4
$959,900Maintenance, Parcel of Tied Land
$106.64 Monthly
Maintenance, Parcel of Tied Land
$106.64 MonthlyStunning Corner Townhouse for Sale in Oakvilles Desirable Westmount Neighborhood. Discover 2401 Greenwich Drive, Oakvillea beautifully designed corner townhouse in the highly sought-after Westmount community. This bright and spacious 2+1 bedroom, 3-bathroom home is perfect for modern family living. The main floor office space is ideal for remote work or a study area, while the open-concept living and dining areas feature elegant laminate flooring and abundant natural light. The upgraded kitchen boasts granite countertops, a center island, and stainless steel appliances, making it a dream for home chefs. Relax on your private balcony or retreat to the expansive primary suite with a 5-piece ensuite and walk-in closet. Additional features include a second bedroom, a second bathroom, built-in closet organizers, central air conditioning, and a built-in garage and a driveway parking. Conveniently located near top-rated schools, parks, Oakville Trafalgar Hospital, shopping, public transit, and with easy access to Highways 407, 403, and QEW, this home offers the perfect blend of comfort and convenience. Don't miss out on this prime Oakville real estate opportunity --- schedule your viewing today! (id:41954)
Open House
This property has open houses!
1:00 pm
Ends at:4:00 pm
1:00 pm
Ends at:4:00 pm
Property Details
| MLS® Number | W11941651 |
| Property Type | Single Family |
| Community Name | 1019 - WM Westmount |
| Amenities Near By | Hospital, Park, Public Transit, Schools |
| Equipment Type | Water Heater - Gas |
| Features | Irregular Lot Size, Carpet Free |
| Parking Space Total | 2 |
| Rental Equipment Type | Water Heater - Gas |
Building
| Bathroom Total | 3 |
| Bedrooms Above Ground | 2 |
| Bedrooms Below Ground | 1 |
| Bedrooms Total | 3 |
| Appliances | Central Vacuum, Blinds, Dishwasher, Dryer, Refrigerator, Stove, Washer |
| Construction Style Attachment | Attached |
| Cooling Type | Central Air Conditioning |
| Exterior Finish | Brick, Stone |
| Flooring Type | Laminate |
| Foundation Type | Unknown |
| Half Bath Total | 1 |
| Heating Fuel | Natural Gas |
| Heating Type | Forced Air |
| Stories Total | 3 |
| Type | Row / Townhouse |
| Utility Water | Municipal Water |
Parking
| Garage |
Land
| Acreage | No |
| Land Amenities | Hospital, Park, Public Transit, Schools |
| Sewer | Sanitary Sewer |
| Size Frontage | 33 Ft ,9 In |
| Size Irregular | 33.81 Ft ; 16.80 X 41.08 X 41.45 X 16.43 X 34.86 |
| Size Total Text | 33.81 Ft ; 16.80 X 41.08 X 41.45 X 16.43 X 34.86 |
Rooms
| Level | Type | Length | Width | Dimensions |
|---|---|---|---|---|
| Third Level | Primary Bedroom | 3.42 m | 4.2 m | 3.42 m x 4.2 m |
| Third Level | Bedroom 2 | 2.54 m | 3 m | 2.54 m x 3 m |
| Main Level | Living Room | 3.42 m | 8.2 m | 3.42 m x 8.2 m |
| Main Level | Dining Room | 3.42 m | 8.2 m | 3.42 m x 8.2 m |
| Main Level | Kitchen | 2.54 m | 4.2 m | 2.54 m x 4.2 m |
| Ground Level | Office | 2.95 m | 2.75 m | 2.95 m x 2.75 m |
Interested?
Contact us for more information






















