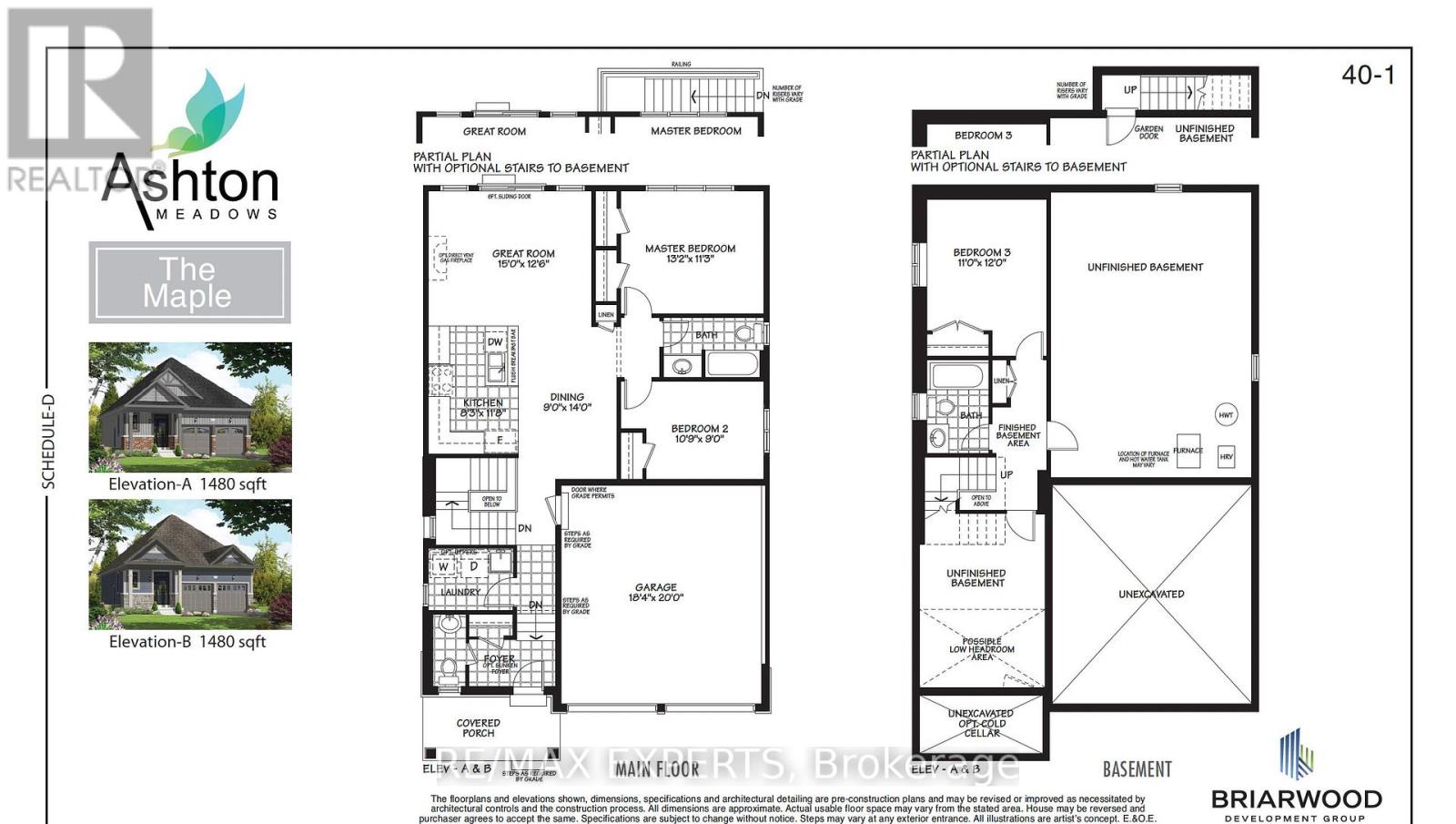2 Bedroom
2 Bathroom
1100 - 1500 sqft
Bungalow
Fireplace
Central Air Conditioning
Forced Air
$798,000
Beautiful Brand-New Bungalow on a 50' Lot in a Thriving Community. This thoughtfully designed2-bedroom, 2-bathroom bungalow offers 1,480 sq. It. of above-grade living space and sits on a spacious 50-foot lot in a rapidly growing neighbourhood. The interior is currently unfinished, allowing the future owner to customize finishes to their personal taste. A separate entrance to the basement provides flexibility for future living space, a home office, or rental potential. Whether you're a first-time buyer, downsizer, or investor, this home presents an exciting opportunity to be part of a dynamic, up-and-coming community. (id:41954)
Property Details
|
MLS® Number
|
S12279035 |
|
Property Type
|
Single Family |
|
Community Name
|
Stayner |
|
Parking Space Total
|
6 |
Building
|
Bathroom Total
|
2 |
|
Bedrooms Above Ground
|
2 |
|
Bedrooms Total
|
2 |
|
Amenities
|
Fireplace(s) |
|
Architectural Style
|
Bungalow |
|
Basement Development
|
Unfinished |
|
Basement Features
|
Separate Entrance |
|
Basement Type
|
N/a (unfinished) |
|
Construction Style Attachment
|
Detached |
|
Cooling Type
|
Central Air Conditioning |
|
Exterior Finish
|
Brick |
|
Fireplace Present
|
Yes |
|
Fireplace Total
|
1 |
|
Half Bath Total
|
1 |
|
Heating Fuel
|
Natural Gas |
|
Heating Type
|
Forced Air |
|
Stories Total
|
1 |
|
Size Interior
|
1100 - 1500 Sqft |
|
Type
|
House |
|
Utility Water
|
Municipal Water |
Parking
Land
|
Acreage
|
No |
|
Sewer
|
Sanitary Sewer |
|
Size Frontage
|
50 Ft |
|
Size Irregular
|
50 Ft |
|
Size Total Text
|
50 Ft |
Rooms
| Level |
Type |
Length |
Width |
Dimensions |
|
Main Level |
Great Room |
3.84 m |
4.57 m |
3.84 m x 4.57 m |
|
Main Level |
Dining Room |
4.27 m |
2.74 m |
4.27 m x 2.74 m |
|
Main Level |
Kitchen |
2.6 m |
2.52 m |
2.6 m x 2.52 m |
|
Main Level |
Primary Bedroom |
3.44 m |
4.02 m |
3.44 m x 4.02 m |
|
Main Level |
Bedroom 2 |
2.74 m |
3.32 m |
2.74 m x 3.32 m |
https://www.realtor.ca/real-estate/28593301/240-wilcox-road-clearview-stayner-stayner


