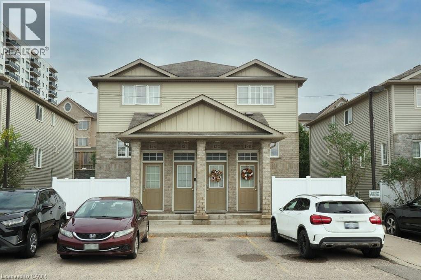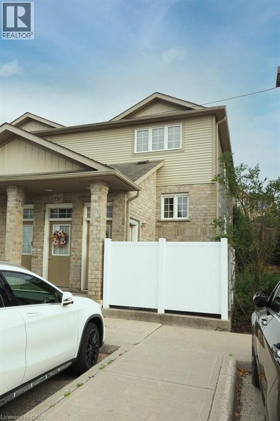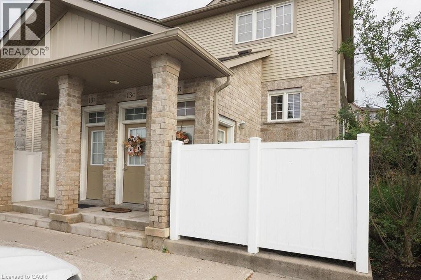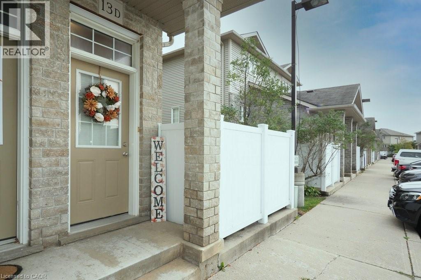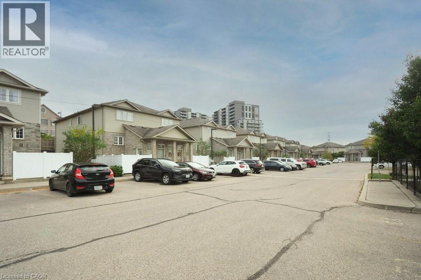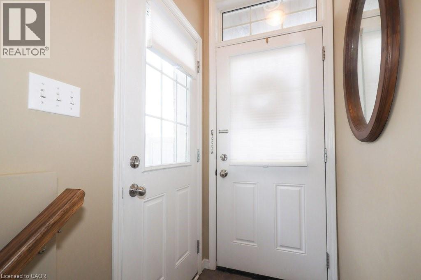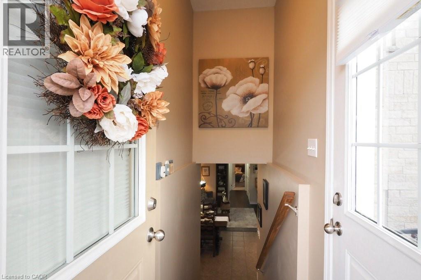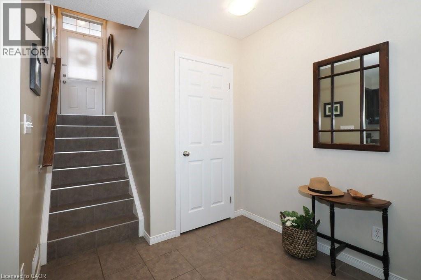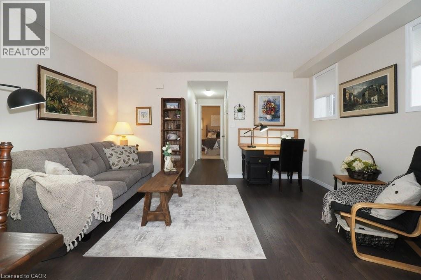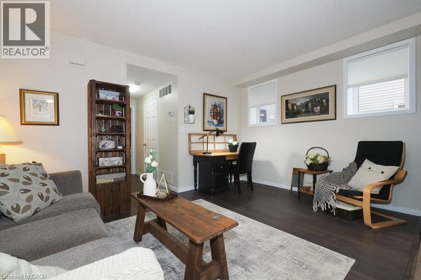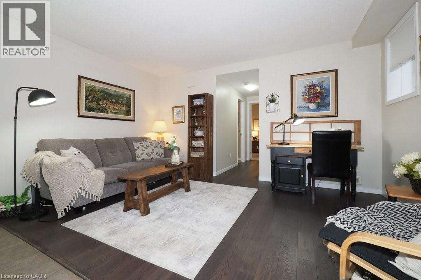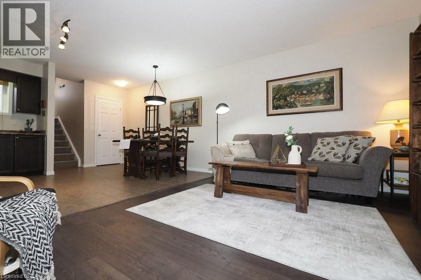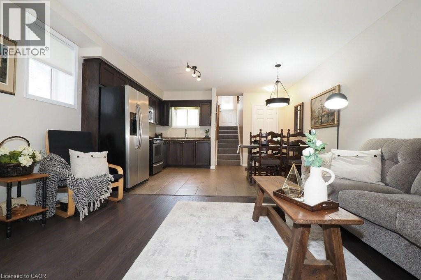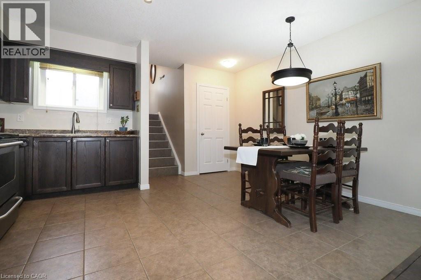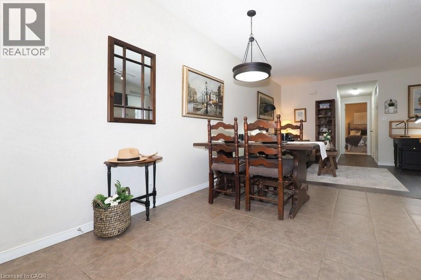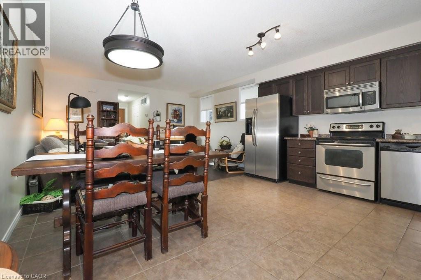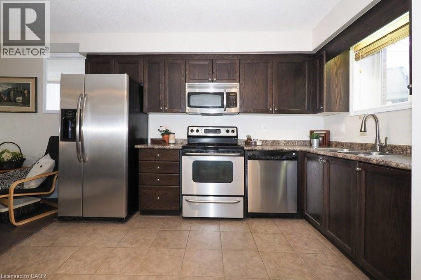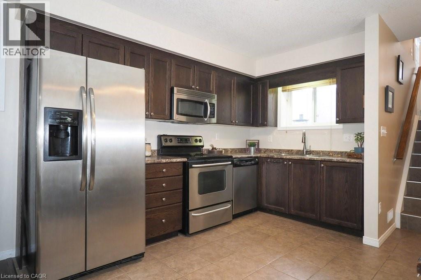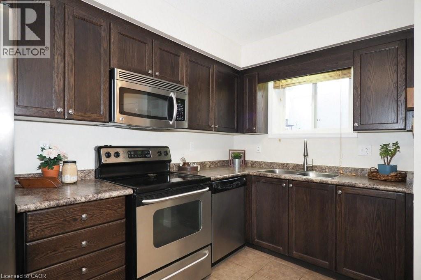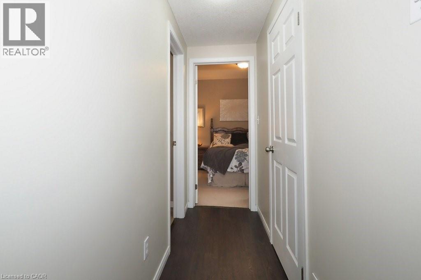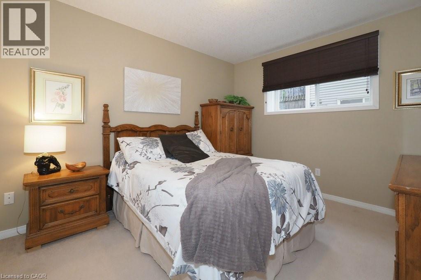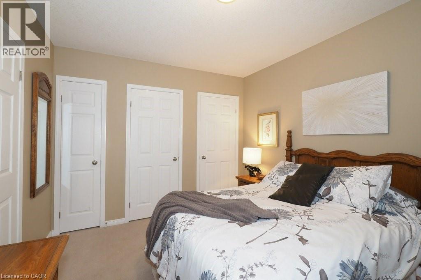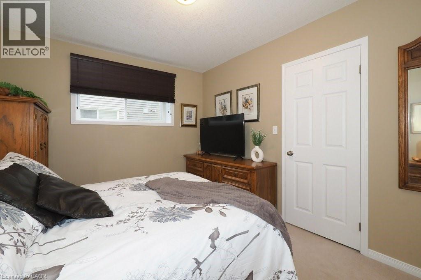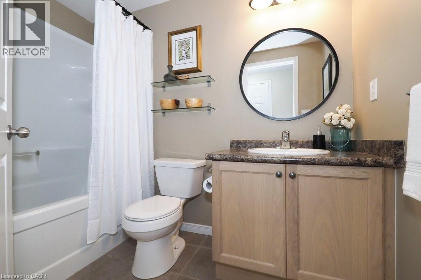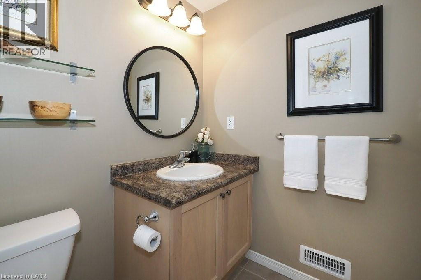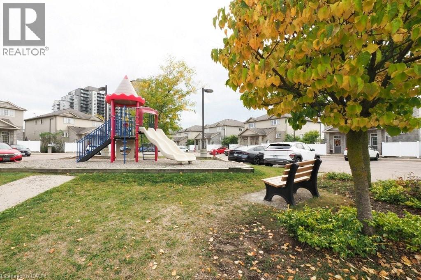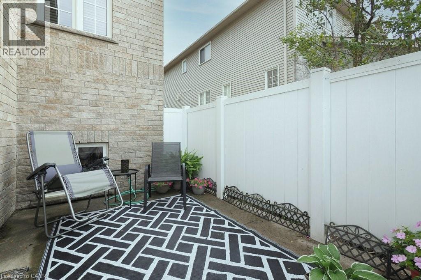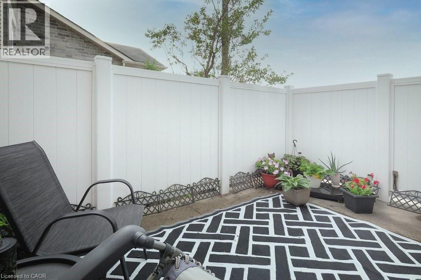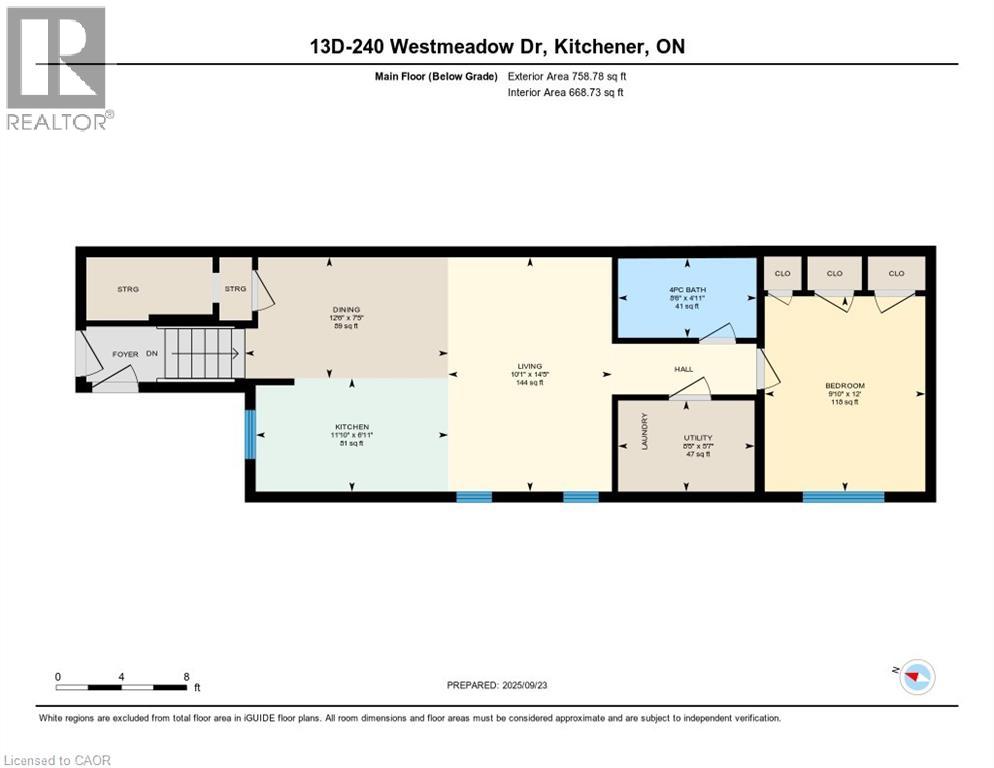240 Westmeadow Drive Unit# D13 Kitchener, Ontario N2N 0A1
$395,000Maintenance, Landscaping, Property Management
$211.87 Monthly
Maintenance, Landscaping, Property Management
$211.87 MonthlyOPEN HOUSE SATURDAY OCT 11TH - 2.4PM Welcome to 13D-240 Westmeadow Drive—where comfort meets convenience. This beautifully maintained townhome offers a bright, spacious interior and an unbeatable location that blends quiet living with easy access to all the essentials. Your exclusive parking spot is right at your front door, making coming and going a breeze. Step inside to discover an open-concept layout, featuring gleaming hardwood floors throughout the main living area. The kitchen is clean and neutral, perfect for any style, while the oversized windows flood the space with natural light. The bedroom offers plush carpet for comfort, with a double closet for extra storage. Additional conveniences include in-suite laundry and a separate storage room. Outside, you'll find a private, fenced patio—ideal for enjoying your morning coffee or hosting year-round BBQs. Located just minutes from shopping centers, downtown, bus routes, and both universities, this home offers incredible accessibility. It’s a bright, well-kept unit in a peaceful, welcoming complex, making it the perfect choice for first-time buyers, downsizers, or savvy investors looking for a solid opportunity. (id:41954)
Property Details
| MLS® Number | 40772849 |
| Property Type | Single Family |
| Amenities Near By | Airport, Golf Nearby, Hospital, Park, Place Of Worship, Public Transit, Schools |
| Equipment Type | Rental Water Softener, Water Heater |
| Features | Conservation/green Belt, Balcony |
| Parking Space Total | 1 |
| Rental Equipment Type | Rental Water Softener, Water Heater |
Building
| Bathroom Total | 1 |
| Bedrooms Above Ground | 1 |
| Bedrooms Total | 1 |
| Appliances | Dishwasher, Dryer, Refrigerator, Stove, Water Softener, Microwave Built-in |
| Basement Type | None |
| Constructed Date | 2009 |
| Construction Style Attachment | Attached |
| Cooling Type | None |
| Exterior Finish | Brick Veneer, Vinyl Siding |
| Heating Type | Forced Air |
| Size Interior | 759 Sqft |
| Type | Row / Townhouse |
| Utility Water | Municipal Water |
Land
| Acreage | No |
| Land Amenities | Airport, Golf Nearby, Hospital, Park, Place Of Worship, Public Transit, Schools |
| Sewer | Municipal Sewage System |
| Size Frontage | 15 Ft |
| Size Total Text | Under 1/2 Acre |
| Zoning Description | R1 |
Rooms
| Level | Type | Length | Width | Dimensions |
|---|---|---|---|---|
| Main Level | Utility Room | 8'5'' x 5'7'' | ||
| Main Level | Living Room | 14'5'' x 10'1'' | ||
| Main Level | Kitchen | 11'10'' x 6'11'' | ||
| Main Level | Bedroom | 12'0'' x 9'10'' | ||
| Main Level | 4pc Bathroom | 8'6'' x 4'11'' |
https://www.realtor.ca/real-estate/28904743/240-westmeadow-drive-unit-d13-kitchener
Interested?
Contact us for more information
