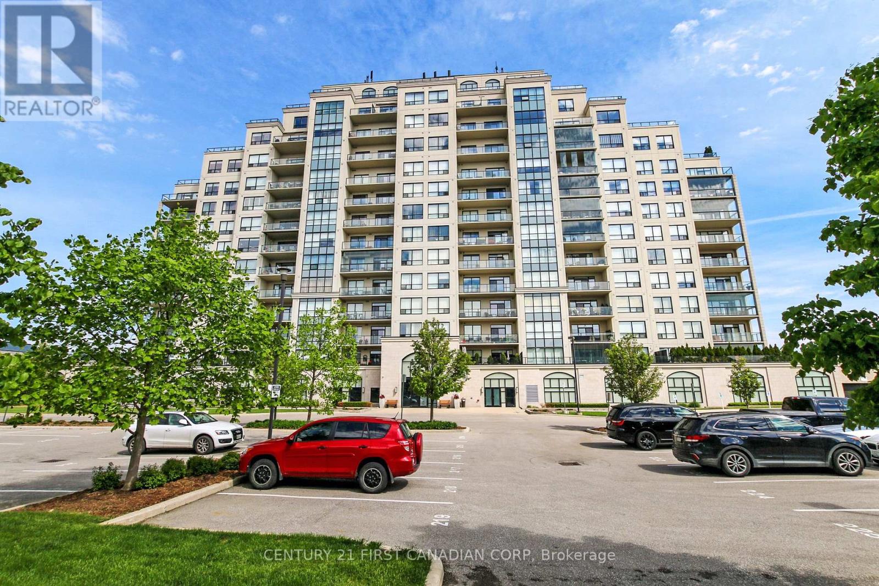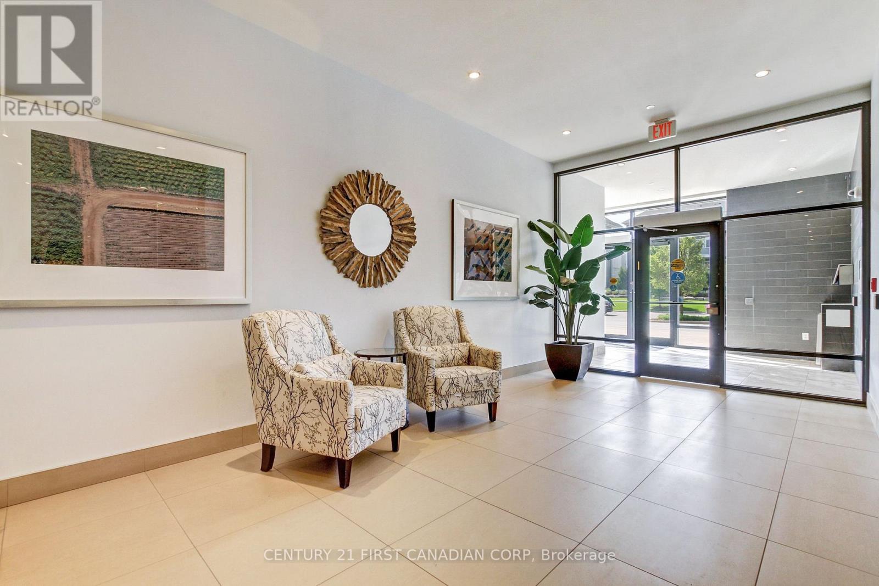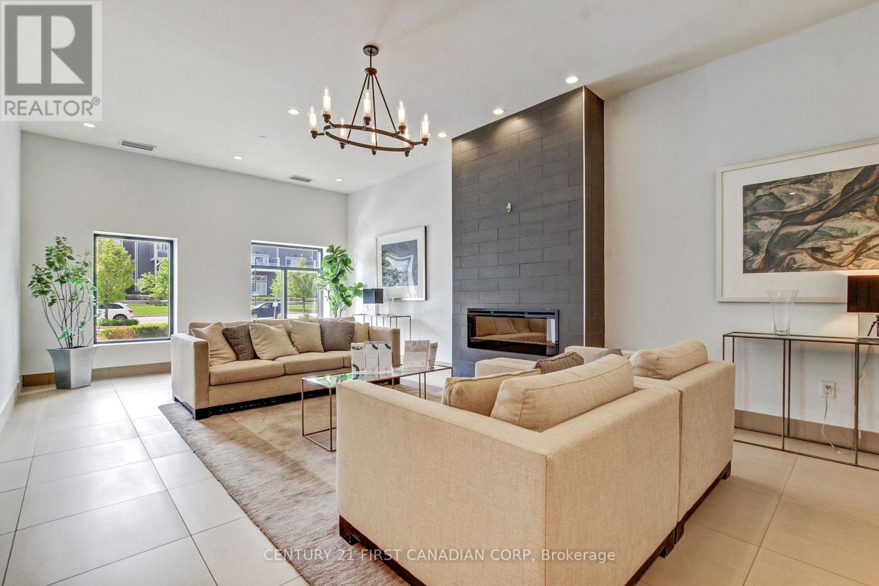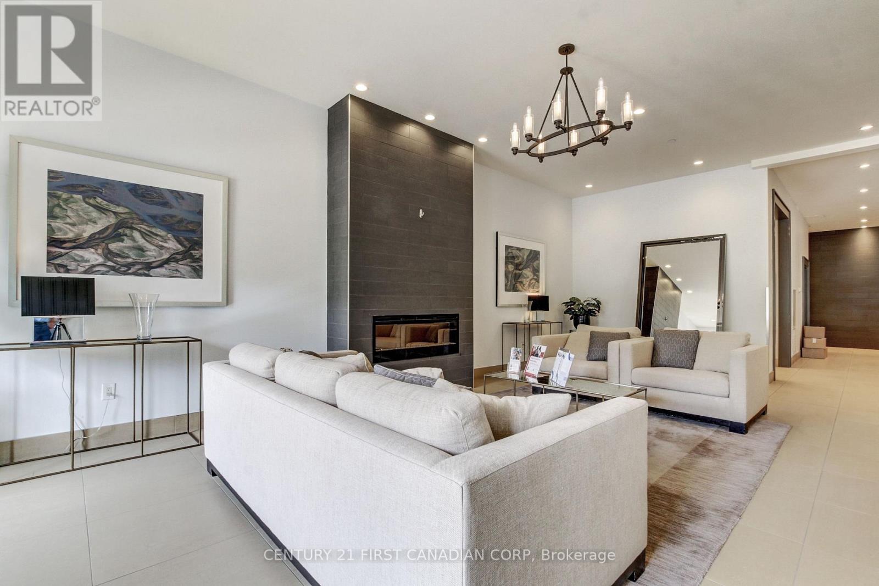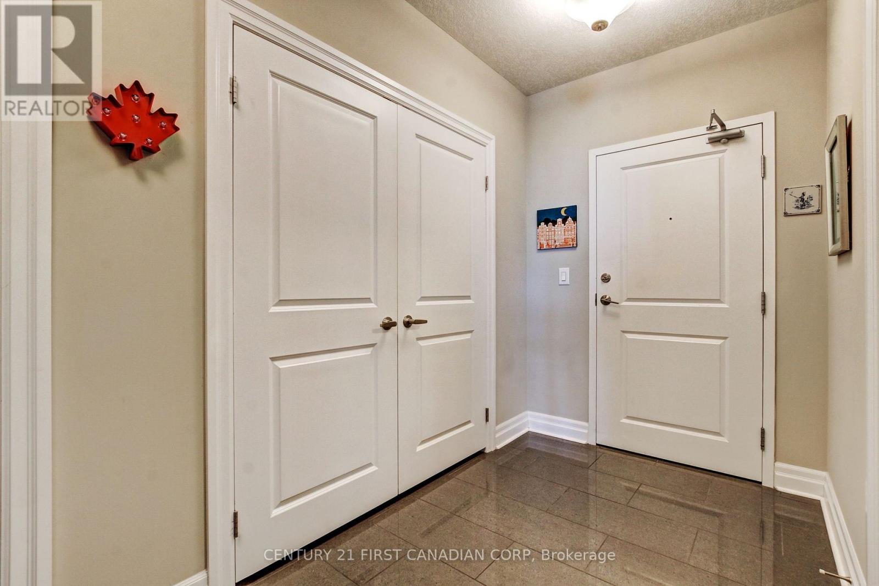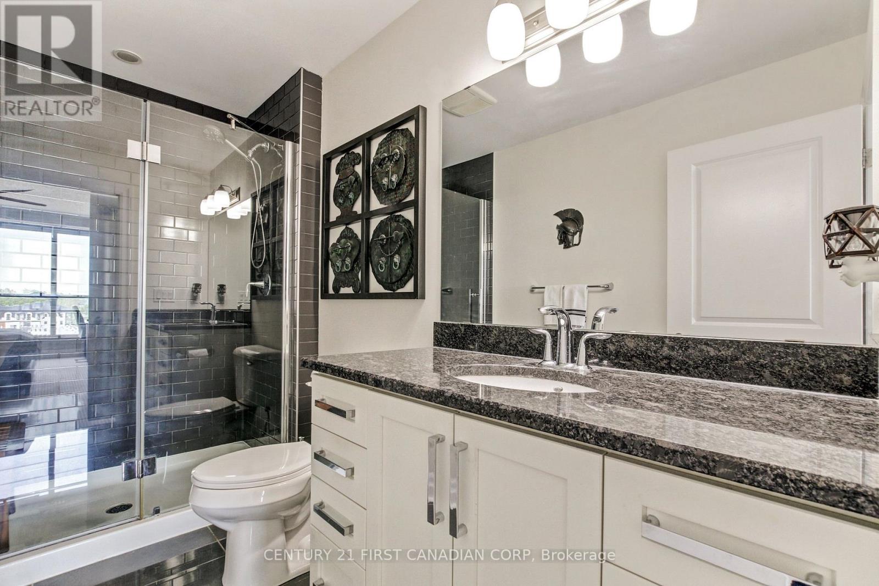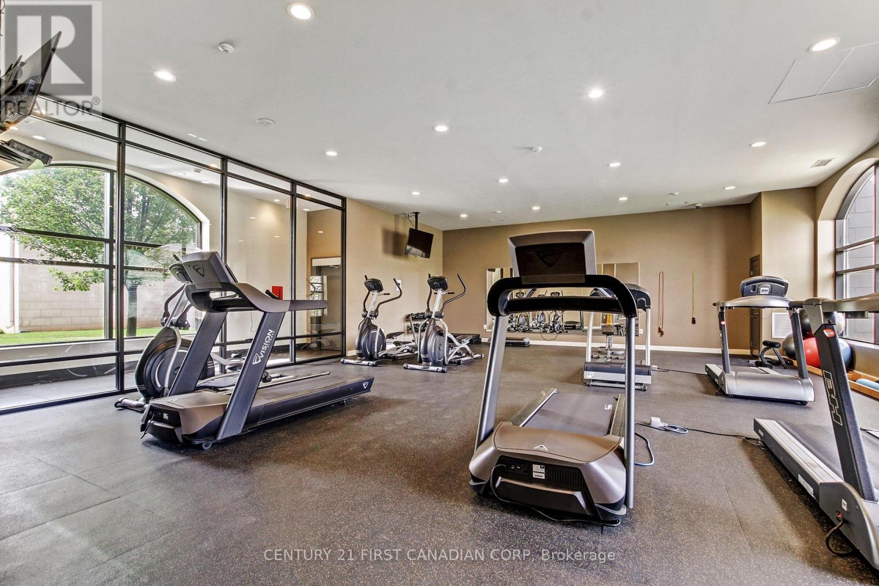512 - 240 Villagewalk Boulevard London North (North R), Ontario N6G 0P6
$635,000Maintenance, Heat, Common Area Maintenance, Insurance, Water
$616 Monthly
Maintenance, Heat, Common Area Maintenance, Insurance, Water
$616 MonthlyAbsolutely stunning north facing 2 bedroom PLUS den/office in the Luxurious 'Village North' building. Situated just minutes north of Masonville Shopping District, Hospitals, University and quick access to downtown. Just over 1500 square feet of open concept living plus 95 square feet of balcony enclosed with a Lumon Window System for year round enjoyment. Gourmet kitchen with granite countertops, and large walk-in pantry. The large breakfast bar can accommodates 4-5 chairs and overlooks the spacious great room with expansive views North. The two bedrooms are both quite large with both bathrooms having granite countertops. The unit has had updates like stack stone around the fireplace, updated appliances and more. This unit also features two (2) parking spaces, one outside and one underground. Bonus feature is one purchased space in dedicated electrical panel for EV charger. Impressive list of AMENITIES in this building including: indoor salt water pool, over night guest suite, billiards room with kitchen to entertain your guests, theatre room, golf simulator, weight/workout room, outdoor patio,, and more! Come see what this complex has to offer ! (id:41954)
Property Details
| MLS® Number | X12190276 |
| Property Type | Single Family |
| Community Name | North R |
| Community Features | Pet Restrictions |
| Features | Flat Site, Lighting, Balcony, In Suite Laundry, Guest Suite |
| Parking Space Total | 2 |
| Pool Type | Indoor Pool |
Building
| Bathroom Total | 2 |
| Bedrooms Above Ground | 2 |
| Bedrooms Total | 2 |
| Amenities | Exercise Centre, Recreation Centre, Fireplace(s) |
| Appliances | Garage Door Opener Remote(s), Dishwasher, Dryer, Microwave, Stove, Washer, Refrigerator |
| Cooling Type | Central Air Conditioning |
| Exterior Finish | Brick, Concrete |
| Fire Protection | Controlled Entry |
| Fireplace Present | Yes |
| Foundation Type | Poured Concrete |
| Heating Fuel | Electric |
| Heating Type | Heat Pump |
| Size Interior | 1400 - 1599 Sqft |
| Type | Apartment |
Parking
| Underground | |
| Garage |
Land
| Acreage | No |
Rooms
| Level | Type | Length | Width | Dimensions |
|---|---|---|---|---|
| Main Level | Foyer | 3.73 m | 1.72 m | 3.73 m x 1.72 m |
| Main Level | Den | 3.62 m | 3.74 m | 3.62 m x 3.74 m |
| Main Level | Kitchen | 3.49 m | 4.2 m | 3.49 m x 4.2 m |
| Main Level | Dining Room | 2.37 m | 4.35 m | 2.37 m x 4.35 m |
| Main Level | Family Room | 4.37 m | 4.02 m | 4.37 m x 4.02 m |
| Main Level | Primary Bedroom | 3.46 m | 5.77 m | 3.46 m x 5.77 m |
| Main Level | Bedroom 2 | 3.19 m | 3.91 m | 3.19 m x 3.91 m |
Interested?
Contact us for more information
