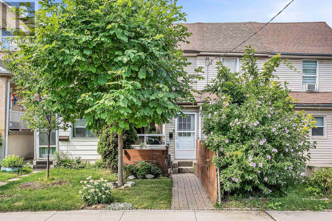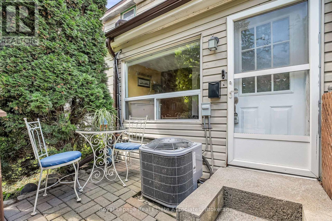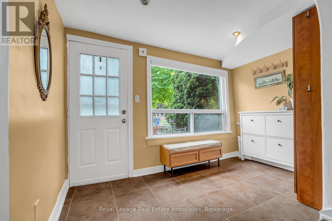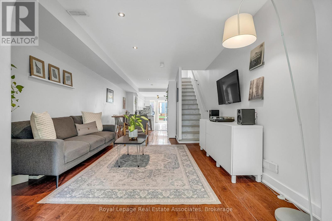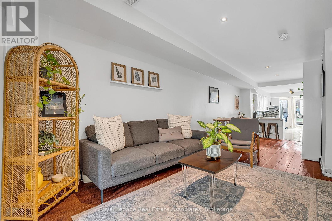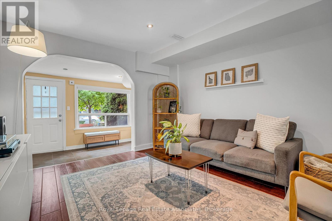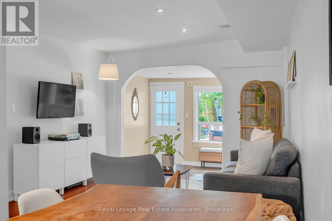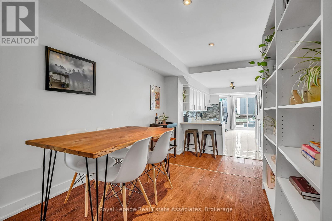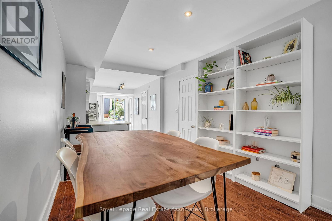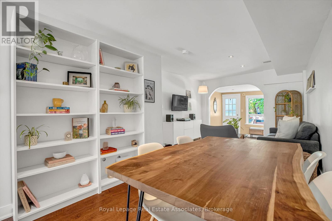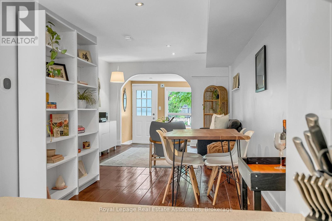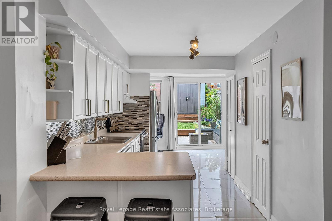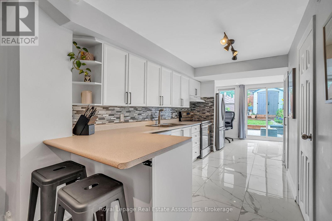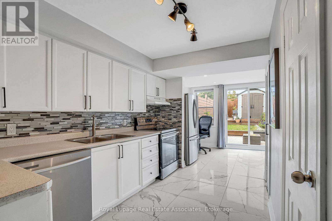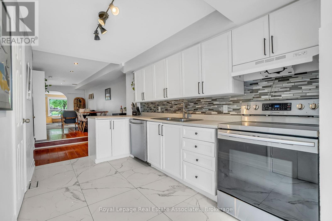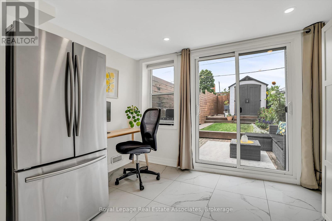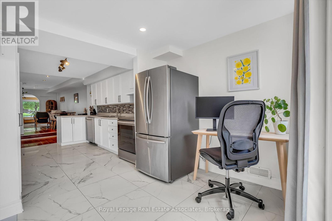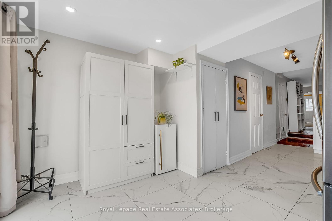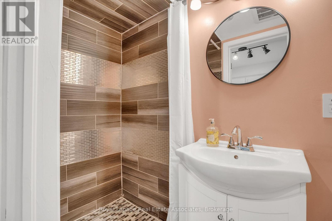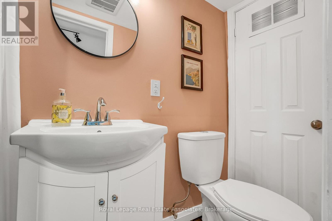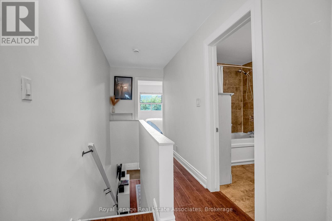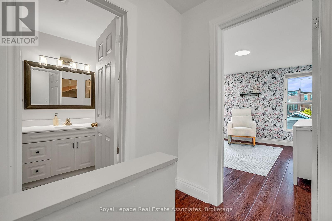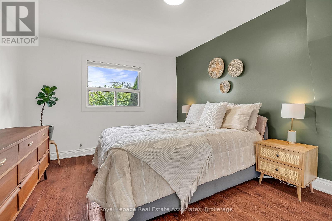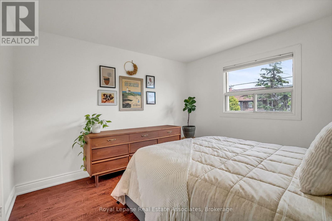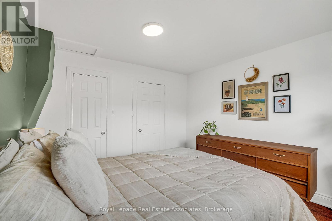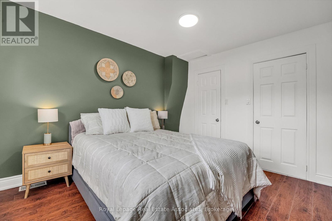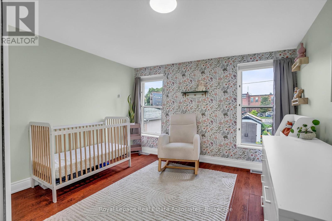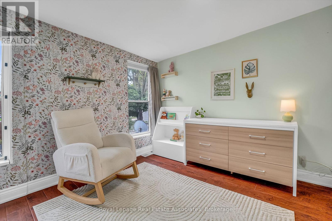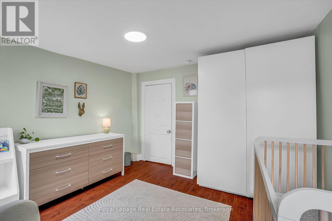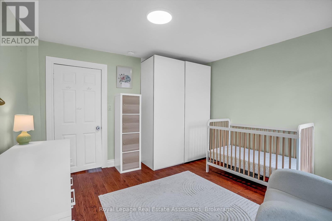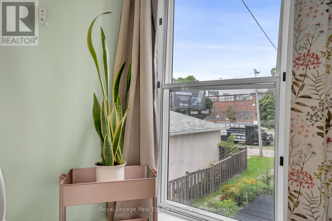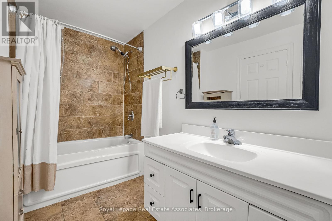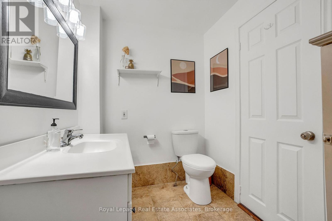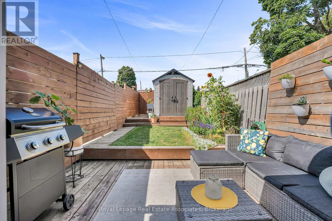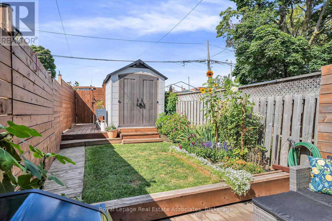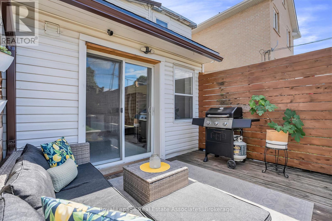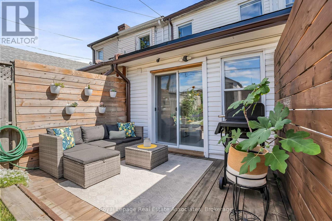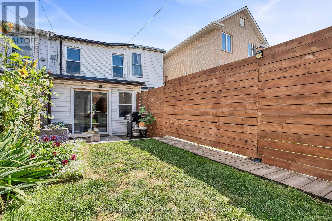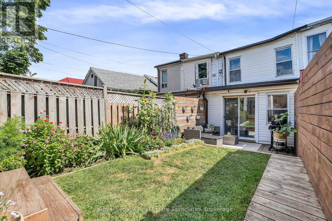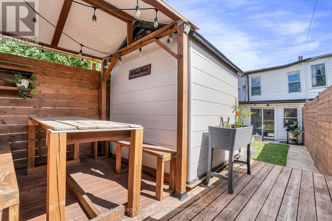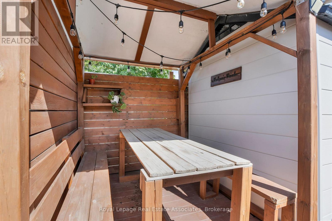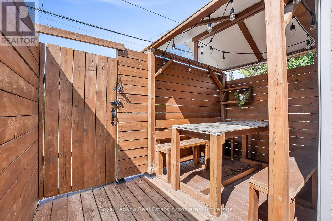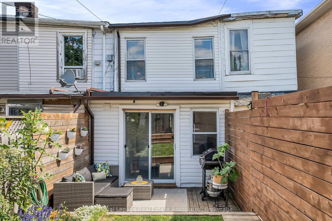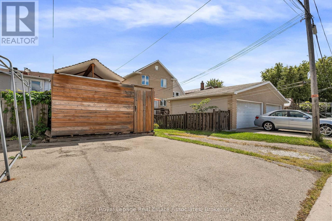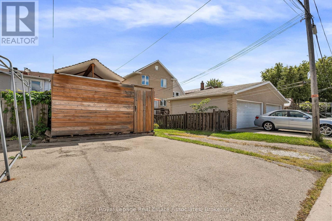240 Sixth Street Toronto (New Toronto), Ontario M8V 3A7
$798,800
Love at First Sixth! She's got main character energy. This move-in-ready 2-bed, 2-bath property is the perfect upgrade from condo life, offering a deep 118-ft lot, two parking spots, and a fully fenced yard with a shed, deck, and interlock. Inside, you'll find a welcoming entry/mudroom, an open-concept living/dining area with an arched doorway, and a bright, updated eat-in kitchen with a walkout to the backyard. Upstairs has two spacious bedrooms and a 4-piece bath. Located on a quiet, tree-lined street in New Toronto, you're steps to the lake, parks, shops, TTC, GO, and easy highway access. This one checks all the boxes: location, upgrades, charm, and parking - a true Toronto unicorn. (id:41954)
Open House
This property has open houses!
2:00 pm
Ends at:4:00 pm
Property Details
| MLS® Number | W12376576 |
| Property Type | Single Family |
| Community Name | New Toronto |
| Amenities Near By | Schools, Park, Public Transit |
| Equipment Type | Water Heater |
| Features | Lane |
| Parking Space Total | 2 |
| Rental Equipment Type | Water Heater |
Building
| Bathroom Total | 2 |
| Bedrooms Above Ground | 2 |
| Bedrooms Total | 2 |
| Appliances | Dishwasher, Dryer, Stove, Washer, Window Coverings, Refrigerator |
| Construction Style Attachment | Attached |
| Cooling Type | Central Air Conditioning |
| Exterior Finish | Aluminum Siding |
| Flooring Type | Laminate, Porcelain Tile |
| Foundation Type | Concrete |
| Heating Fuel | Natural Gas |
| Heating Type | Forced Air |
| Stories Total | 2 |
| Size Interior | 1100 - 1500 Sqft |
| Type | Row / Townhouse |
| Utility Water | Municipal Water |
Parking
| No Garage |
Land
| Acreage | No |
| Land Amenities | Schools, Park, Public Transit |
| Sewer | Sanitary Sewer |
| Size Depth | 118 Ft |
| Size Frontage | 11 Ft ,9 In |
| Size Irregular | 11.8 X 118 Ft |
| Size Total Text | 11.8 X 118 Ft |
Rooms
| Level | Type | Length | Width | Dimensions |
|---|---|---|---|---|
| Second Level | Primary Bedroom | 3.6 m | 3.51 m | 3.6 m x 3.51 m |
| Second Level | Bedroom 2 | 3.56 m | 3.5 m | 3.56 m x 3.5 m |
| Main Level | Living Room | 3.84 m | 3.48 m | 3.84 m x 3.48 m |
| Main Level | Dining Room | 2.74 m | 2.59 m | 2.74 m x 2.59 m |
| Main Level | Kitchen | 7.7 m | 3.4 m | 7.7 m x 3.4 m |
https://www.realtor.ca/real-estate/28805063/240-sixth-street-toronto-new-toronto-new-toronto
Interested?
Contact us for more information
