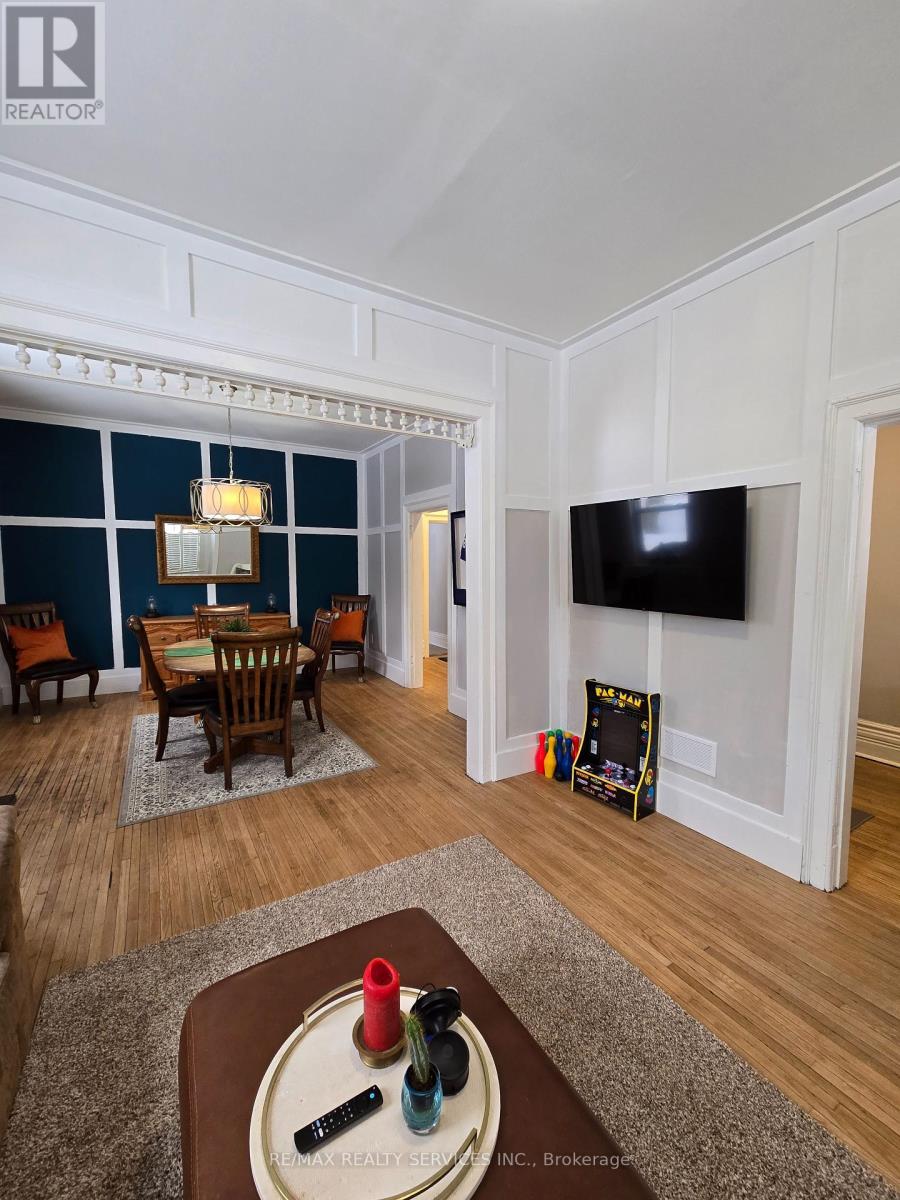3 Bedroom
2 Bathroom
Forced Air
$469,000
Historic charm is present from the moment you walk into this stately home. Original stain glass large windows add more character to an already unique property. The kitchen has a country feel with modern touches such as a large centre island . This lovely 3-bdrm 2 washroom semi detached home features high ceilings, over 10ft, adds to the spacious design and offers small town lifestyle while still close enough to all amenities. If you are looking for a small-town atmosphere, then Mount Forest is the right place to call home. (id:41954)
Property Details
|
MLS® Number
|
X11975532 |
|
Property Type
|
Single Family |
|
Community Name
|
Mount Forest |
|
Features
|
Flat Site |
|
Parking Space Total
|
10 |
Building
|
Bathroom Total
|
2 |
|
Bedrooms Above Ground
|
3 |
|
Bedrooms Total
|
3 |
|
Basement Type
|
Full |
|
Construction Style Attachment
|
Semi-detached |
|
Exterior Finish
|
Brick |
|
Flooring Type
|
Hardwood |
|
Foundation Type
|
Stone |
|
Half Bath Total
|
1 |
|
Heating Fuel
|
Natural Gas |
|
Heating Type
|
Forced Air |
|
Stories Total
|
2 |
|
Type
|
House |
|
Utility Water
|
Municipal Water |
Parking
Land
|
Acreage
|
No |
|
Sewer
|
Sanitary Sewer |
|
Size Depth
|
235 Ft ,8 In |
|
Size Frontage
|
61 Ft |
|
Size Irregular
|
61 X 235.69 Ft |
|
Size Total Text
|
61 X 235.69 Ft |
Rooms
| Level |
Type |
Length |
Width |
Dimensions |
|
Second Level |
Den |
2.38 m |
3.08 m |
2.38 m x 3.08 m |
|
Second Level |
Primary Bedroom |
4.94 m |
3.05 m |
4.94 m x 3.05 m |
|
Second Level |
Bedroom 2 |
2.71 m |
3.99 m |
2.71 m x 3.99 m |
|
Second Level |
Bedroom 3 |
2.83 m |
2.77 m |
2.83 m x 2.77 m |
|
Main Level |
Kitchen |
4.72 m |
3.38 m |
4.72 m x 3.38 m |
|
Main Level |
Dining Room |
3.72 m |
3.93 m |
3.72 m x 3.93 m |
|
Main Level |
Living Room |
3.72 m |
3.93 m |
3.72 m x 3.93 m |
Utilities
https://www.realtor.ca/real-estate/27922629/240-fergus-street-n-wellington-north-mount-forest-mount-forest
















