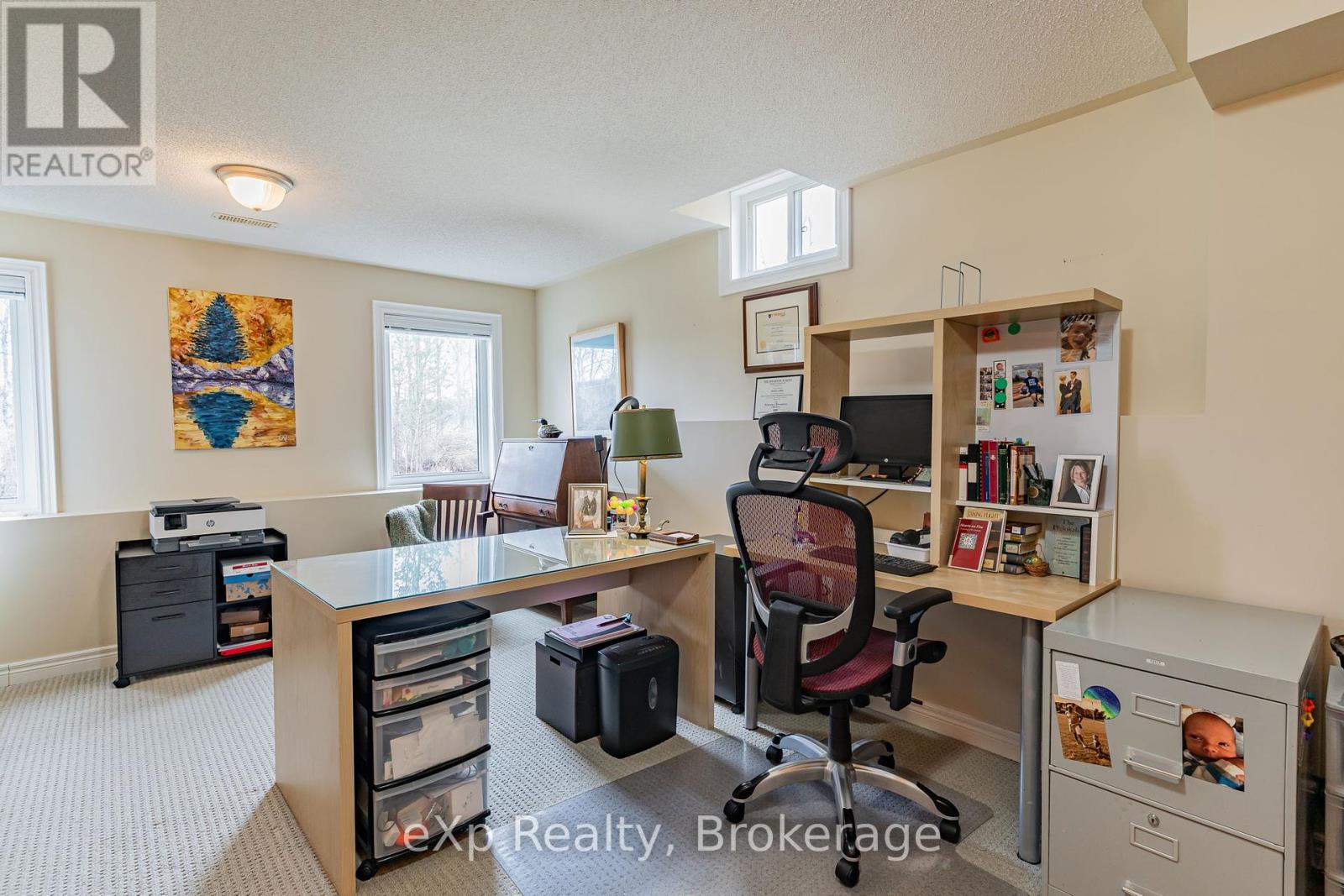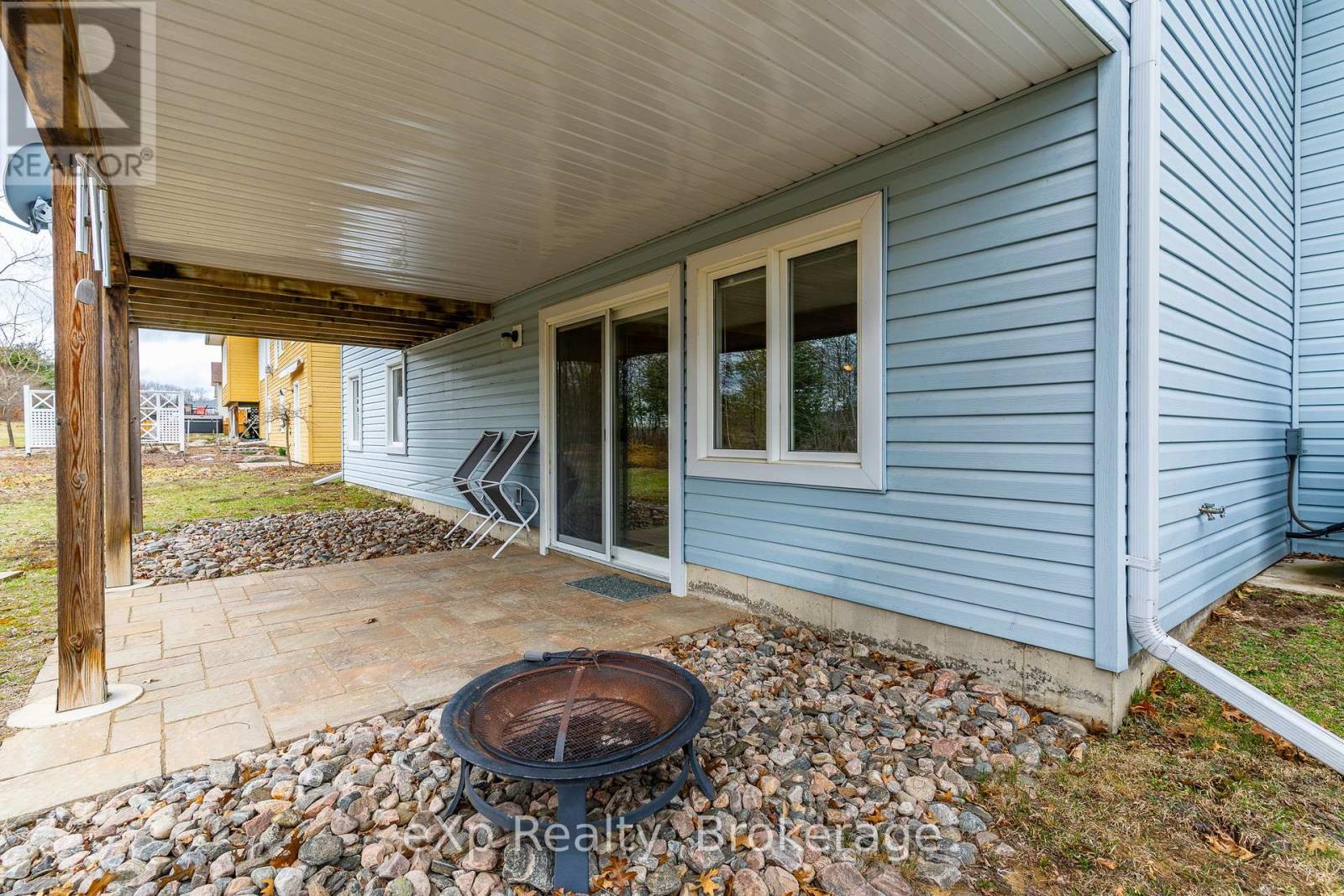3 Bedroom
2 Bathroom
1100 - 1500 sqft
Bungalow
Central Air Conditioning, Ventilation System
Forced Air
$719,000
Welcome to 24 Windover Drive - elegantly finished home in the sought after community of Pine Ridge Estates featuring spacious entry porch leading into a bright and welcoming foyer(tile). Beautiful custom cabinetry, granite counters, desk/homework nook, bar counter, stainless steel appliances (2024) hardwood floors, imported tile, boasting 9 ft ceilings - this glamorous home is perfect for entertaining. Enjoy a quiet moment in the sun room which conveniently leads to the elevated deck space. The main floor enjoys Primary bedroom, walk in closet, 3 piece ensuite, second bedroom, 4 pc bath, as you continue your tour to the lower level you are greeted by a study/office or 3rd bedroom (2022), the rec room has an area to workout/playroom, use the remaining area for media room, featuring a walk-out to a paved patio area. All utilities are hidden away plus a cold cellar. An insulated double garage with direct access into the house completes this outstanding offering. Main floor painted 2022, study built 2022, blinds front window 2023, deck sliding door 2023, raised height toilets 2024, kitchen appliances 2024.Book your showing today for this exceptional home. (id:41954)
Property Details
|
MLS® Number
|
X12103002 |
|
Property Type
|
Single Family |
|
Community Name
|
Lutterworth |
|
Community Features
|
Community Centre |
|
Features
|
Cul-de-sac, Level Lot, Sloping, Flat Site |
|
Parking Space Total
|
6 |
|
Structure
|
Deck, Patio(s) |
Building
|
Bathroom Total
|
2 |
|
Bedrooms Above Ground
|
2 |
|
Bedrooms Below Ground
|
1 |
|
Bedrooms Total
|
3 |
|
Appliances
|
Water Heater, Water Softener, Central Vacuum, Garage Door Opener Remote(s), Blinds, Dishwasher, Dryer, Microwave, Stove, Washer, Refrigerator |
|
Architectural Style
|
Bungalow |
|
Basement Development
|
Finished |
|
Basement Features
|
Walk Out |
|
Basement Type
|
N/a (finished) |
|
Construction Style Attachment
|
Detached |
|
Cooling Type
|
Central Air Conditioning, Ventilation System |
|
Exterior Finish
|
Vinyl Siding |
|
Flooring Type
|
Tile, Hardwood |
|
Foundation Type
|
Poured Concrete |
|
Heating Fuel
|
Electric |
|
Heating Type
|
Forced Air |
|
Stories Total
|
1 |
|
Size Interior
|
1100 - 1500 Sqft |
|
Type
|
House |
|
Utility Water
|
Municipal Water |
Parking
Land
|
Acreage
|
No |
|
Sewer
|
Sanitary Sewer |
|
Size Depth
|
150 Ft |
|
Size Frontage
|
75 Ft |
|
Size Irregular
|
75 X 150 Ft |
|
Size Total Text
|
75 X 150 Ft |
|
Zoning Description
|
R1 |
Rooms
| Level |
Type |
Length |
Width |
Dimensions |
|
Lower Level |
Office |
3.86 m |
5.37 m |
3.86 m x 5.37 m |
|
Lower Level |
Recreational, Games Room |
7.88 m |
8.28 m |
7.88 m x 8.28 m |
|
Lower Level |
Other |
5.04 m |
2.79 m |
5.04 m x 2.79 m |
|
Lower Level |
Utility Room |
5.06 m |
8.2 m |
5.06 m x 8.2 m |
|
Main Level |
Foyer |
2.48 m |
2.98 m |
2.48 m x 2.98 m |
|
Main Level |
Kitchen |
5.15 m |
3.34 m |
5.15 m x 3.34 m |
|
Main Level |
Living Room |
5.09 m |
3.81 m |
5.09 m x 3.81 m |
|
Main Level |
Dining Room |
5.15 m |
3.83 m |
5.15 m x 3.83 m |
|
Main Level |
Sunroom |
5.15 m |
2.84 m |
5.15 m x 2.84 m |
|
Main Level |
Primary Bedroom |
4.94 m |
3.39 m |
4.94 m x 3.39 m |
|
Main Level |
Bathroom |
1.55 m |
3.39 m |
1.55 m x 3.39 m |
|
Main Level |
Bedroom 2 |
4.07 m |
2.94 m |
4.07 m x 2.94 m |
|
Main Level |
Bathroom |
2.69 m |
2.32 m |
2.69 m x 2.32 m |
|
Main Level |
Laundry Room |
1.55 m |
1.39 m |
1.55 m x 1.39 m |
https://www.realtor.ca/real-estate/28213073/24-windover-drive-minden-hills-lutterworth-lutterworth



















































