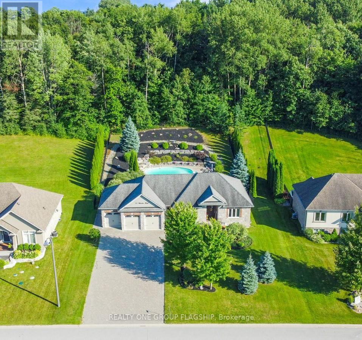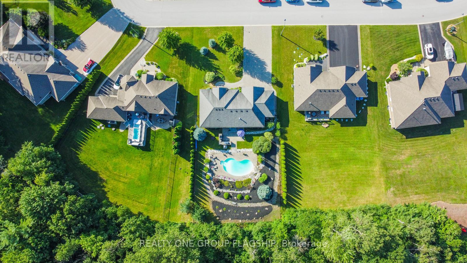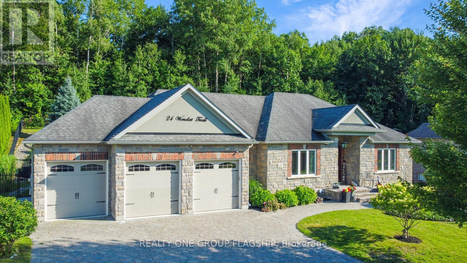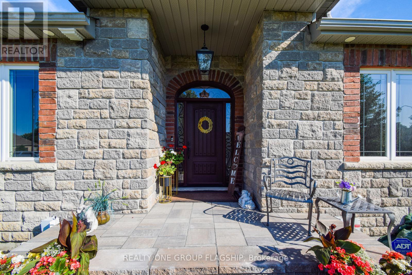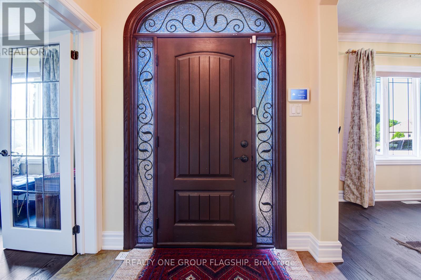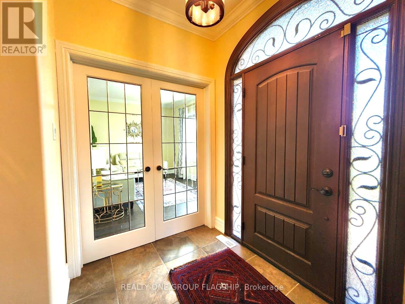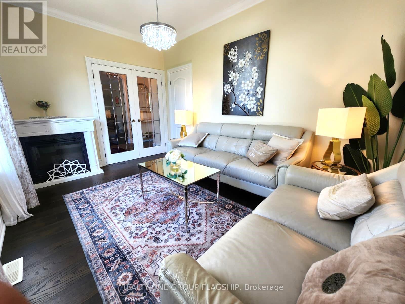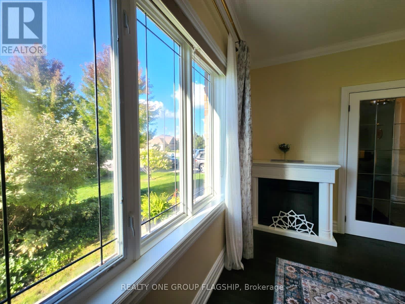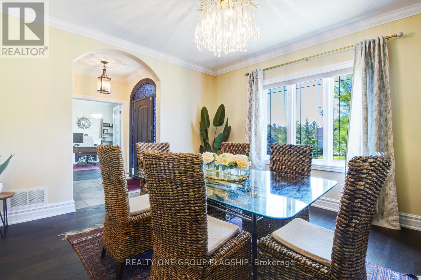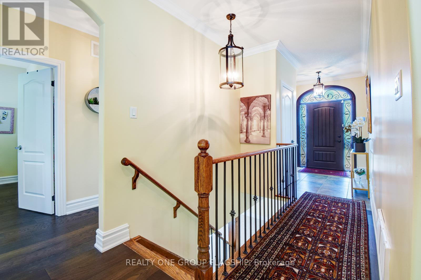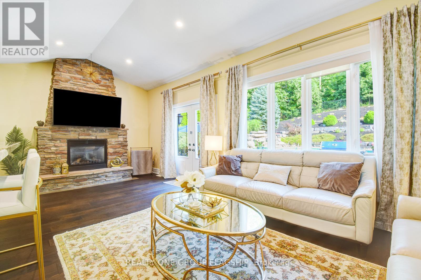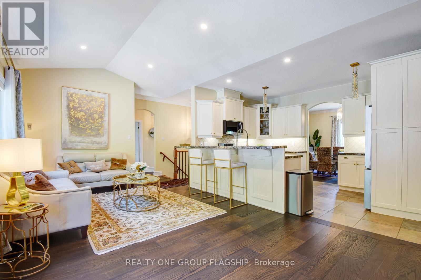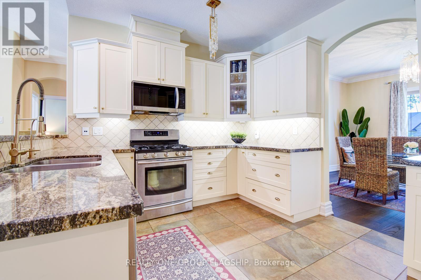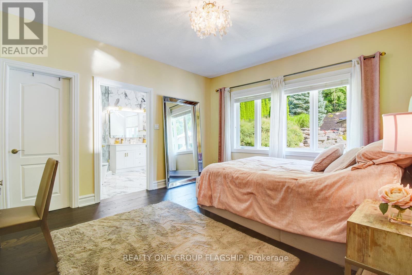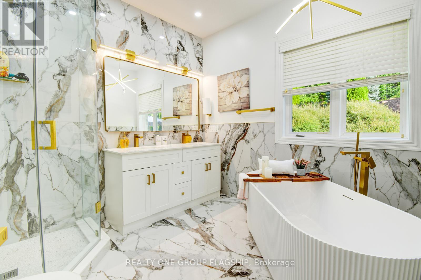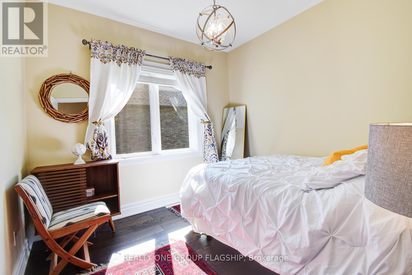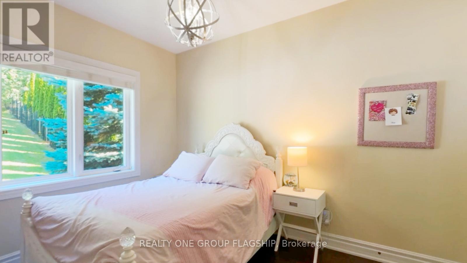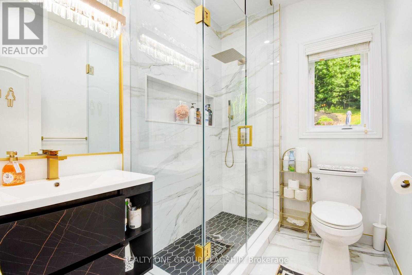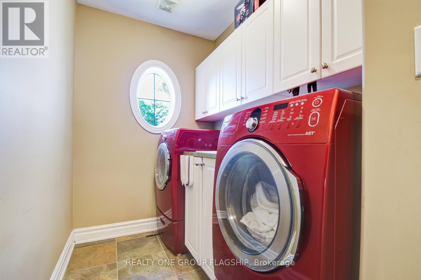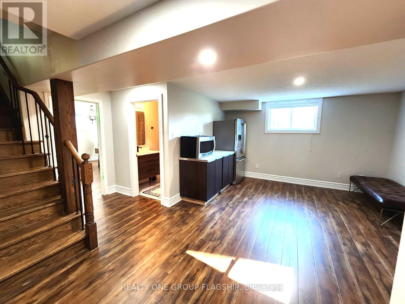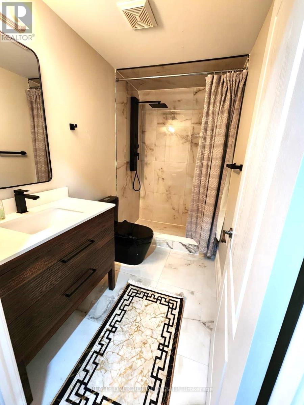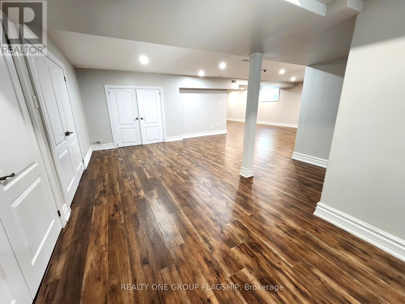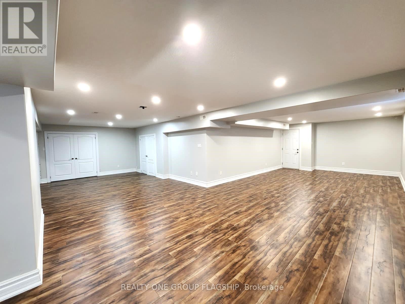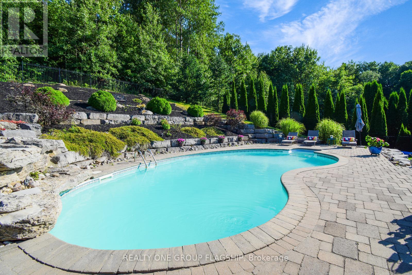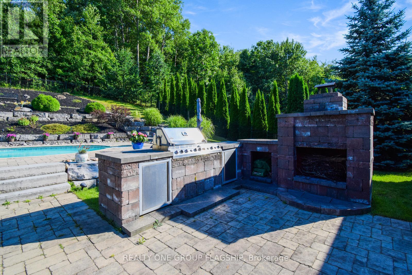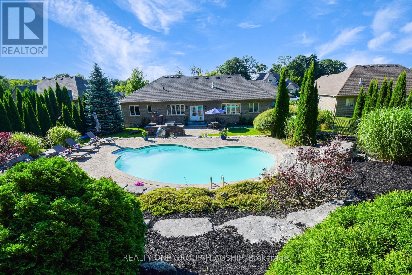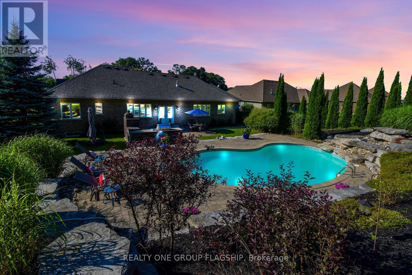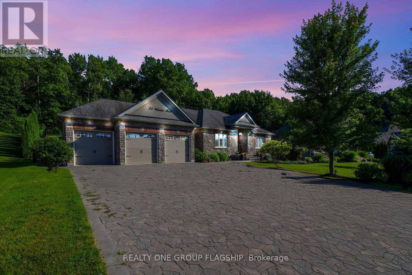6 Bedroom
3 Bathroom
1500 - 2000 sqft
Bungalow
Fireplace
Inground Pool
Central Air Conditioning
Forced Air
$1,650,000
Welcome to 24 Wendat Trail, located in the prestigious neighborhood of Carson Ridge Estates. This elegant home has 4+2 bed, 3 full washrooms with over 1800 sqft above ground (approx 3600 total finished livable space) 9 ft ceilings, cathedral ceiling in the family room and a backyard Oasis with extensive landscaping, above ground pool, outdoor cooking area/fireplace, 3 car garage with separate basement entrance (12 car parking total) and a full irrigation and outdoor lighting system both smart controls. Many upgrades with recent renovations of all bathrooms and basement rec area. With close proximity to all major shopping, schools, medical and pharmacy just a 5 minute drive from the home you can experience luxury estate living yet conveniently located close to everything for your family needs. Golf clubs and ski resorts just a short drive away making it an ideal location for the both summer and winter activities for the entire family. (id:41954)
Property Details
|
MLS® Number
|
S12447115 |
|
Property Type
|
Single Family |
|
Community Name
|
Midhurst |
|
Parking Space Total
|
12 |
|
Pool Type
|
Inground Pool |
Building
|
Bathroom Total
|
3 |
|
Bedrooms Above Ground
|
4 |
|
Bedrooms Below Ground
|
2 |
|
Bedrooms Total
|
6 |
|
Age
|
16 To 30 Years |
|
Appliances
|
Water Softener, Water Heater, Dishwasher, Dryer, Hood Fan, Microwave, Stove, Washer, Window Coverings, Refrigerator |
|
Architectural Style
|
Bungalow |
|
Basement Development
|
Finished |
|
Basement Features
|
Walk Out |
|
Basement Type
|
N/a (finished) |
|
Construction Style Attachment
|
Detached |
|
Cooling Type
|
Central Air Conditioning |
|
Exterior Finish
|
Brick, Stone |
|
Fireplace Present
|
Yes |
|
Foundation Type
|
Concrete |
|
Heating Fuel
|
Natural Gas |
|
Heating Type
|
Forced Air |
|
Stories Total
|
1 |
|
Size Interior
|
1500 - 2000 Sqft |
|
Type
|
House |
|
Utility Water
|
Municipal Water |
Parking
Land
|
Acreage
|
No |
|
Sewer
|
Septic System |
|
Size Depth
|
298 Ft |
|
Size Frontage
|
95 Ft |
|
Size Irregular
|
95 X 298 Ft |
|
Size Total Text
|
95 X 298 Ft |
Rooms
| Level |
Type |
Length |
Width |
Dimensions |
|
Basement |
Bedroom |
4.87 m |
4.31 m |
4.87 m x 4.31 m |
|
Basement |
Recreational, Games Room |
13.36 m |
4.31 m |
13.36 m x 4.31 m |
|
Main Level |
Kitchen |
4.39 m |
3.2 m |
4.39 m x 3.2 m |
|
Main Level |
Family Room |
7 m |
3.45 m |
7 m x 3.45 m |
|
Main Level |
Dining Room |
4.41 m |
3.98 m |
4.41 m x 3.98 m |
|
Main Level |
Primary Bedroom |
4.47 m |
3.98 m |
4.47 m x 3.98 m |
|
Main Level |
Bedroom |
4.36 m |
3.07 m |
4.36 m x 3.07 m |
|
Main Level |
Bedroom |
3.65 m |
3.04 m |
3.65 m x 3.04 m |
|
Main Level |
Bedroom |
3.12 m |
3.04 m |
3.12 m x 3.04 m |
https://www.realtor.ca/real-estate/28956522/24-wendat-trail-springwater-midhurst-midhurst
