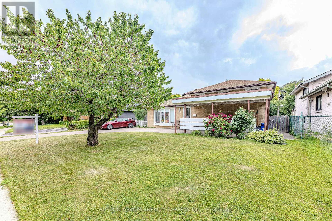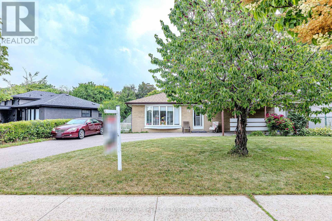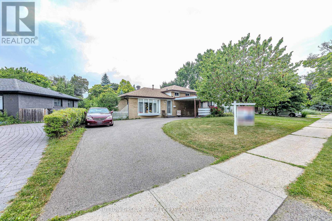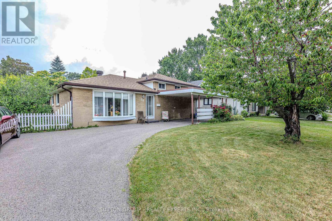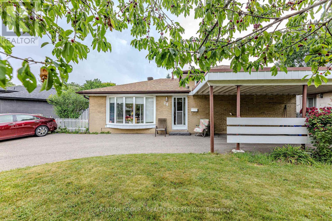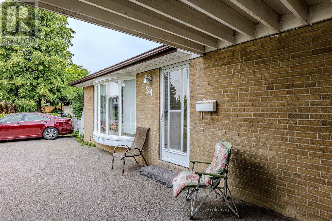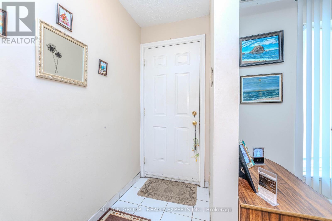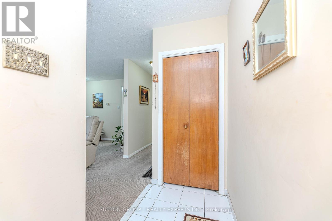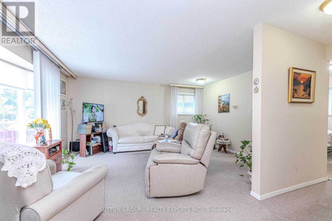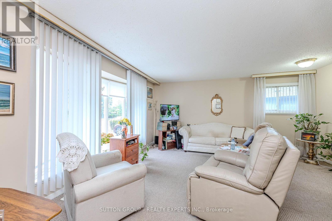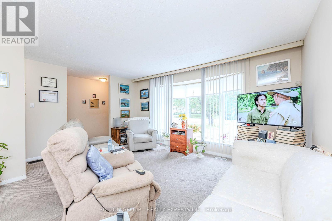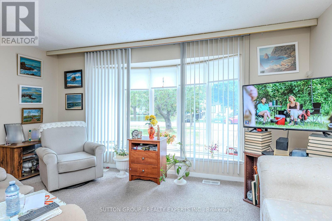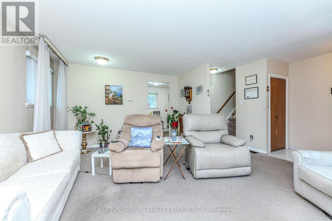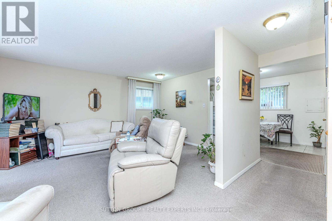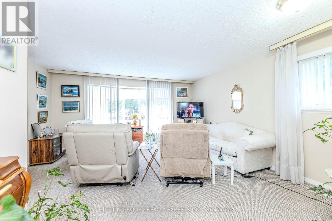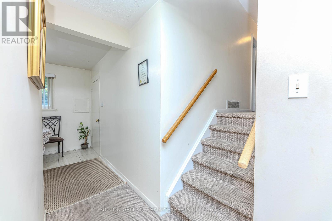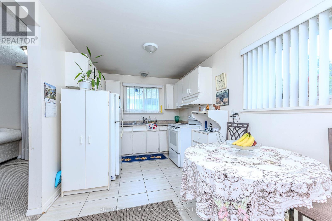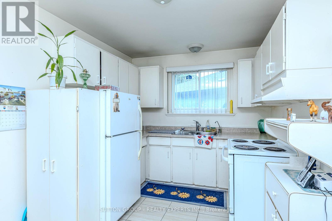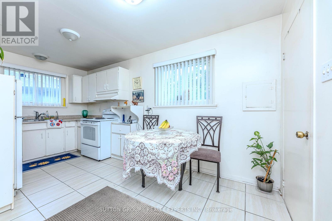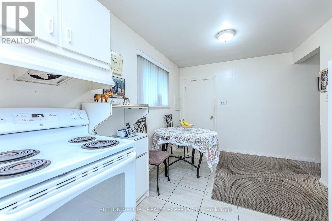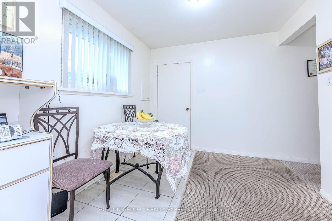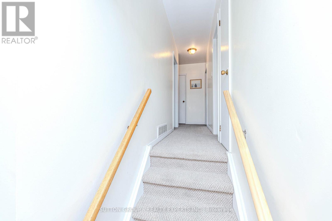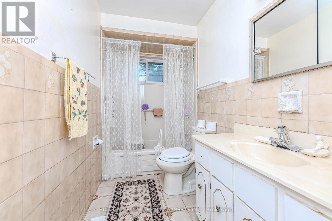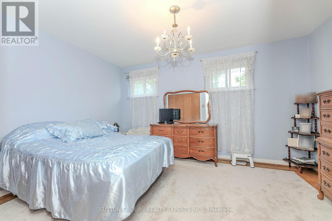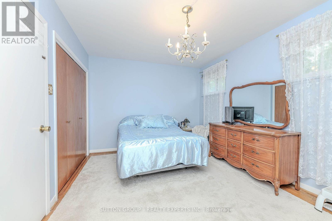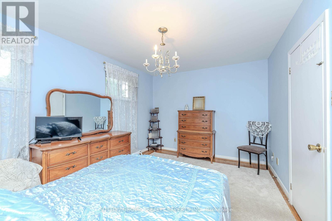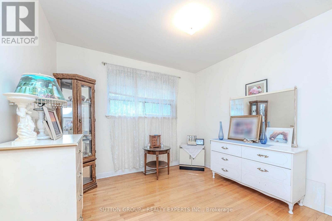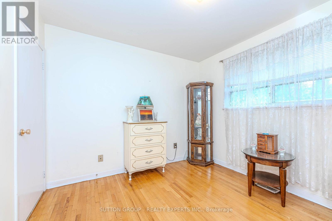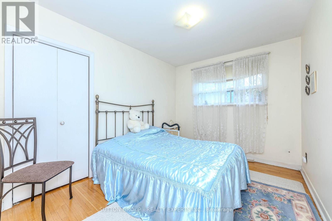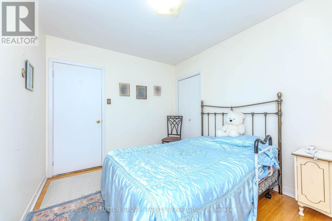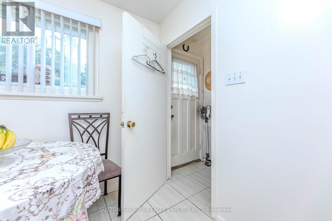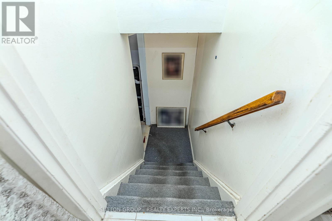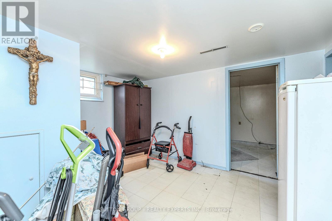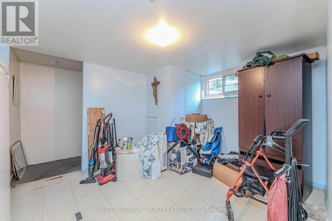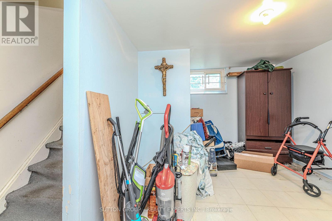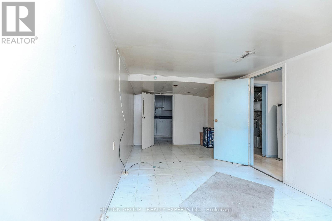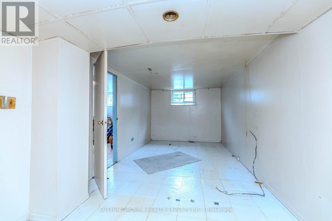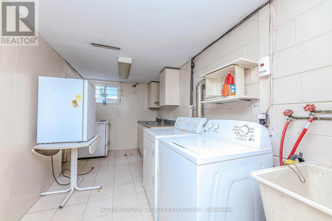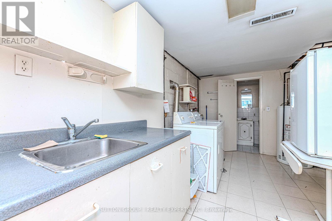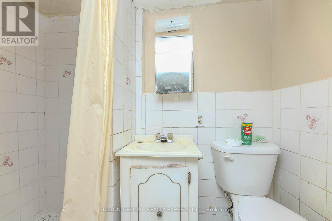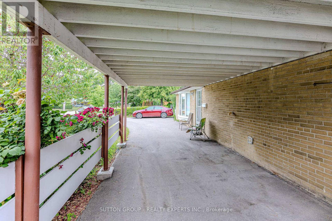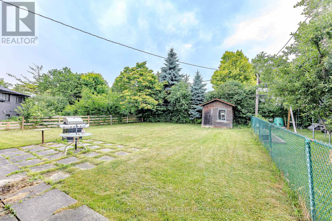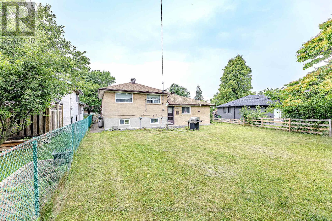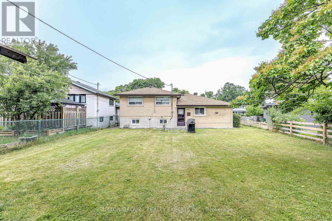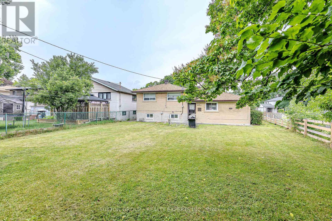5 Bedroom
2 Bathroom
1100 - 1500 sqft
Central Air Conditioning
Forced Air
$999,900
Hot Location!!! ***Rare Find*** 3 Bedroom Detached, 68' * 120' Lot Size. Combined Living and Dining. Partially Finished Basement with Seperate Entrance. Great Income Potential! Roof Shingles Replaced 6 years ago. (id:41954)
Property Details
|
MLS® Number
|
W12226038 |
|
Property Type
|
Single Family |
|
Community Name
|
Willowridge-Martingrove-Richview |
|
Equipment Type
|
Water Heater |
|
Parking Space Total
|
3 |
|
Rental Equipment Type
|
Water Heater |
Building
|
Bathroom Total
|
2 |
|
Bedrooms Above Ground
|
3 |
|
Bedrooms Below Ground
|
2 |
|
Bedrooms Total
|
5 |
|
Appliances
|
Dryer, Stove, Washer, Window Coverings, Refrigerator |
|
Basement Features
|
Separate Entrance |
|
Basement Type
|
Partial |
|
Construction Style Attachment
|
Detached |
|
Cooling Type
|
Central Air Conditioning |
|
Exterior Finish
|
Brick |
|
Flooring Type
|
Carpeted, Ceramic, Hardwood |
|
Heating Fuel
|
Natural Gas |
|
Heating Type
|
Forced Air |
|
Size Interior
|
1100 - 1500 Sqft |
|
Type
|
House |
|
Utility Water
|
Municipal Water |
Parking
Land
|
Acreage
|
No |
|
Sewer
|
Sanitary Sewer |
|
Size Depth
|
120 Ft |
|
Size Frontage
|
68 Ft ,1 In |
|
Size Irregular
|
68.1 X 120 Ft |
|
Size Total Text
|
68.1 X 120 Ft |
Rooms
| Level |
Type |
Length |
Width |
Dimensions |
|
Main Level |
Dining Room |
4.9 m |
4.6 m |
4.9 m x 4.6 m |
|
Main Level |
Living Room |
4.9 m |
4.6 m |
4.9 m x 4.6 m |
|
Main Level |
Kitchen |
4.84 m |
2.68 m |
4.84 m x 2.68 m |
|
Main Level |
Primary Bedroom |
3.99 m |
3.2 m |
3.99 m x 3.2 m |
|
Main Level |
Bedroom 2 |
2.77 m |
2.77 m |
2.77 m x 2.77 m |
|
Main Level |
Bedroom 3 |
2.74 m |
3.47 m |
2.74 m x 3.47 m |
https://www.realtor.ca/real-estate/28479829/24-vanderbrent-crescent-toronto-willowridge-martingrove-richview-willowridge-martingrove-richview
