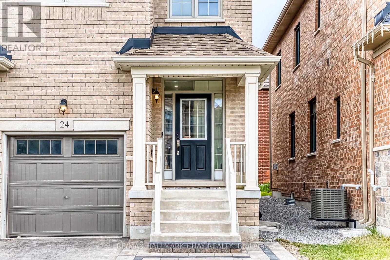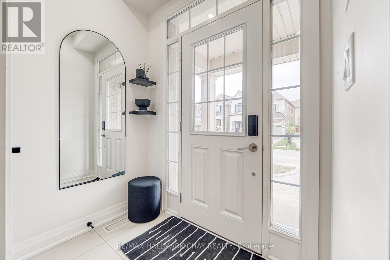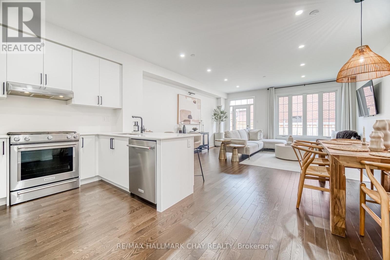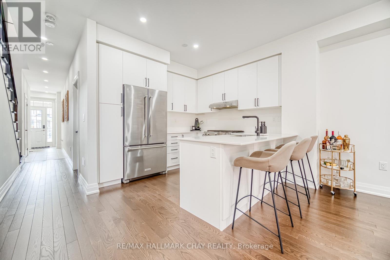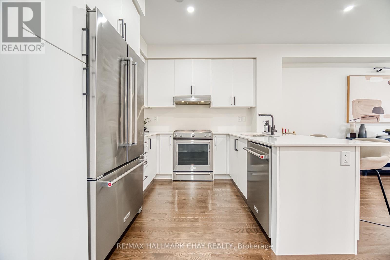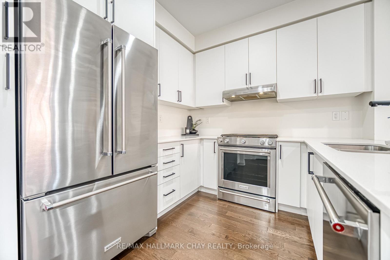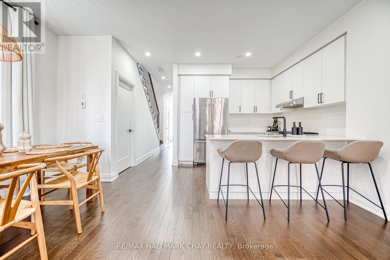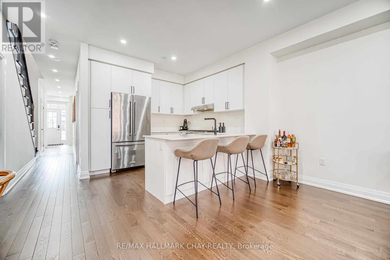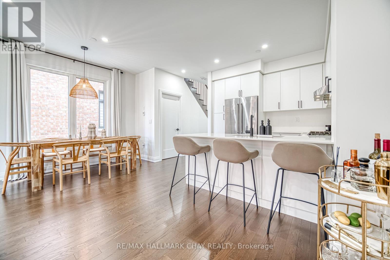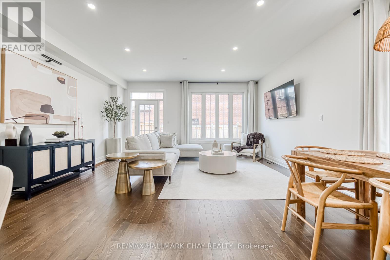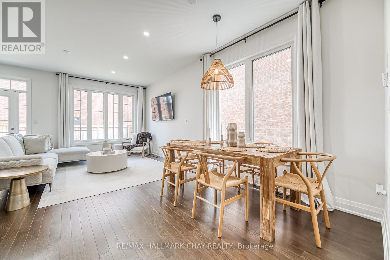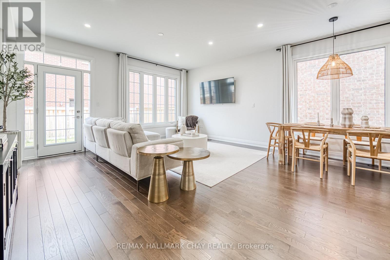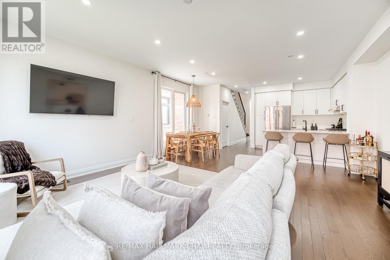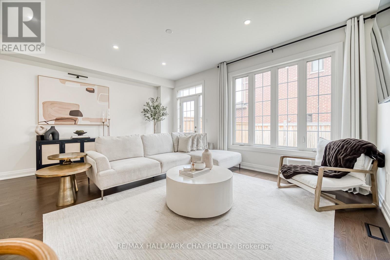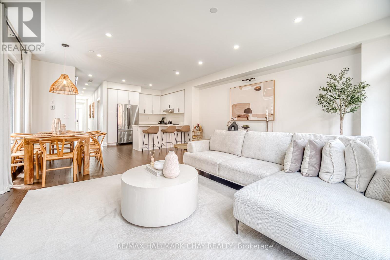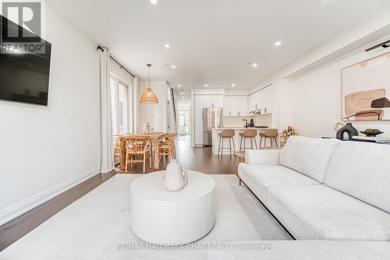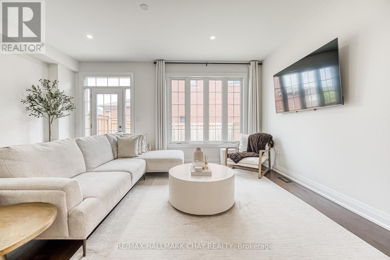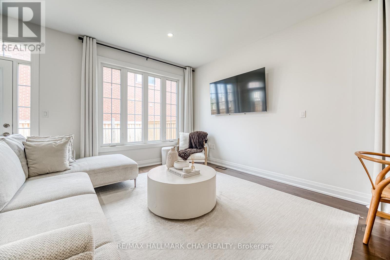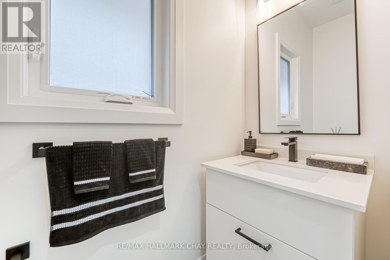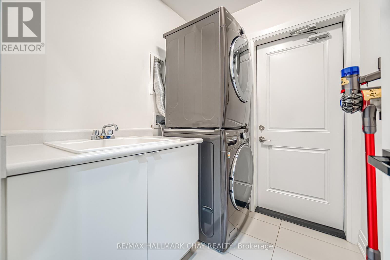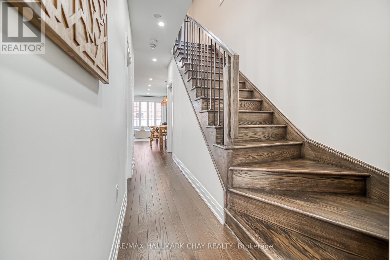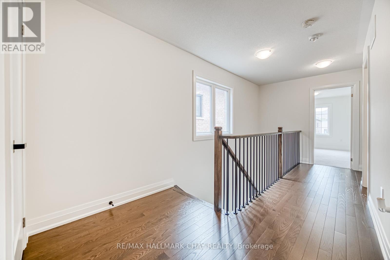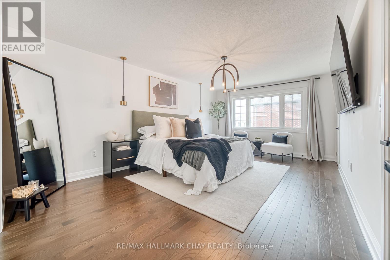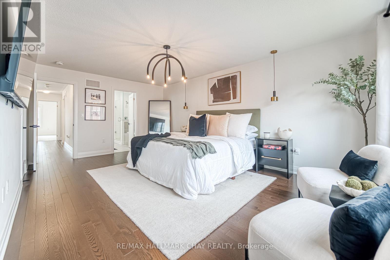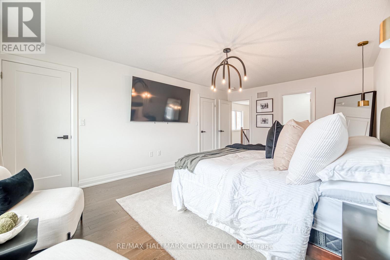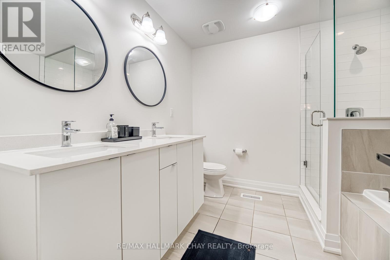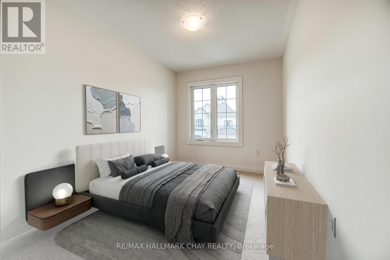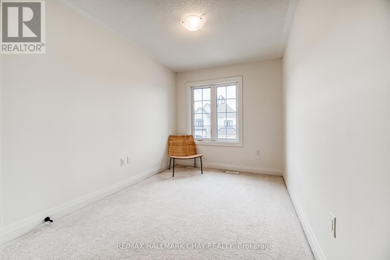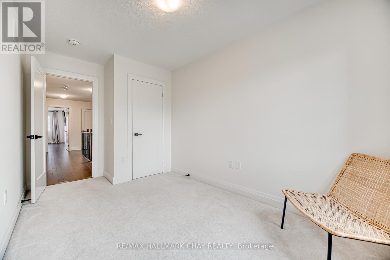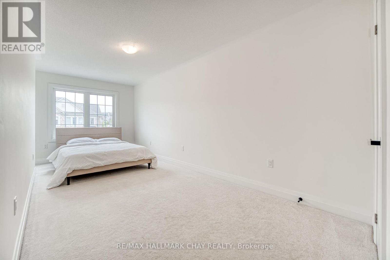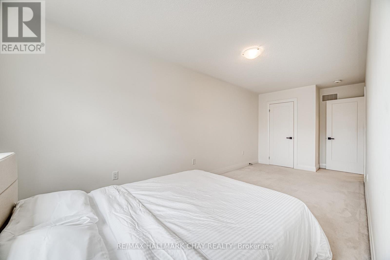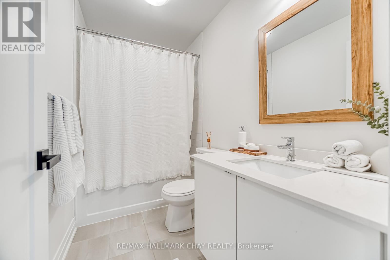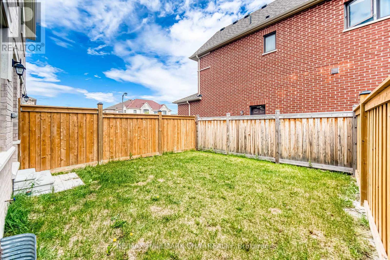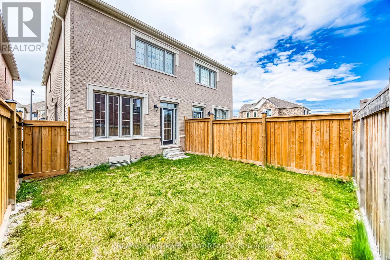24 Tremoy Road East Gwillimbury (Holland Landing), Ontario L9N 0T2
3 Bedroom
3 Bathroom
1500 - 2000 sqft
Fireplace
Central Air Conditioning
Forced Air
$1,049,000
Top Reasons You Will Love This Home. Beautiful Curb Appeal With New Stone Landscaping. Stunning Main Floor With 9' Ceiling, Hardwood Floors, Pot Lights And A Sun Filled Open Concept. Chef's Kitchen With Stone Countertop, Extended Cabinets, Stainless Appliances And A Breakfast Bar. Upper Floor With Spacious Bedrooms And A Beautiful Primary Bedroom With Walk-In Closets And A Spa-Style Ensuite Bath. Enjoy Your Private Fully Fenced Backyard, Great For Family/Friends/Bbq's. Fall In Love With This Desirable Neighbourhood. Close To Schools, Parks, Transit, Hospital, Shopping, Restaurants And All Amenities. (id:41954)
Open House
This property has open houses!
June
8
Sunday
Starts at:
2:00 pm
Ends at:4:00 pm
Property Details
| MLS® Number | N12191689 |
| Property Type | Single Family |
| Community Name | Holland Landing |
| Amenities Near By | Park, Schools, Place Of Worship |
| Community Features | School Bus |
| Parking Space Total | 4 |
Building
| Bathroom Total | 3 |
| Bedrooms Above Ground | 3 |
| Bedrooms Total | 3 |
| Age | 0 To 5 Years |
| Basement Development | Unfinished |
| Basement Type | N/a (unfinished) |
| Construction Style Attachment | Semi-detached |
| Cooling Type | Central Air Conditioning |
| Exterior Finish | Brick, Stone |
| Fireplace Present | Yes |
| Flooring Type | Hardwood |
| Foundation Type | Concrete |
| Half Bath Total | 1 |
| Heating Fuel | Natural Gas |
| Heating Type | Forced Air |
| Stories Total | 2 |
| Size Interior | 1500 - 2000 Sqft |
| Type | House |
| Utility Water | Municipal Water |
Parking
| Attached Garage | |
| Garage |
Land
| Acreage | No |
| Fence Type | Fenced Yard |
| Land Amenities | Park, Schools, Place Of Worship |
| Sewer | Sanitary Sewer |
| Size Depth | 100 Ft ,1 In |
| Size Frontage | 22 Ft ,3 In |
| Size Irregular | 22.3 X 100.1 Ft |
| Size Total Text | 22.3 X 100.1 Ft |
Rooms
| Level | Type | Length | Width | Dimensions |
|---|---|---|---|---|
| Second Level | Primary Bedroom | 5.79 m | 3.81 m | 5.79 m x 3.81 m |
| Second Level | Bedroom 2 | 7.44 m | 2.59 m | 7.44 m x 2.59 m |
| Second Level | Bedroom 3 | 3.45 m | 2.46 m | 3.45 m x 2.46 m |
| Main Level | Kitchen | 2.64 m | 3.05 m | 2.64 m x 3.05 m |
| Main Level | Dining Room | 3.3 m | 2.72 m | 3.3 m x 2.72 m |
| Main Level | Eating Area | 2.69 m | 2.44 m | 2.69 m x 2.44 m |
| Main Level | Family Room | 3.05 m | 5.16 m | 3.05 m x 5.16 m |
Interested?
Contact us for more information

