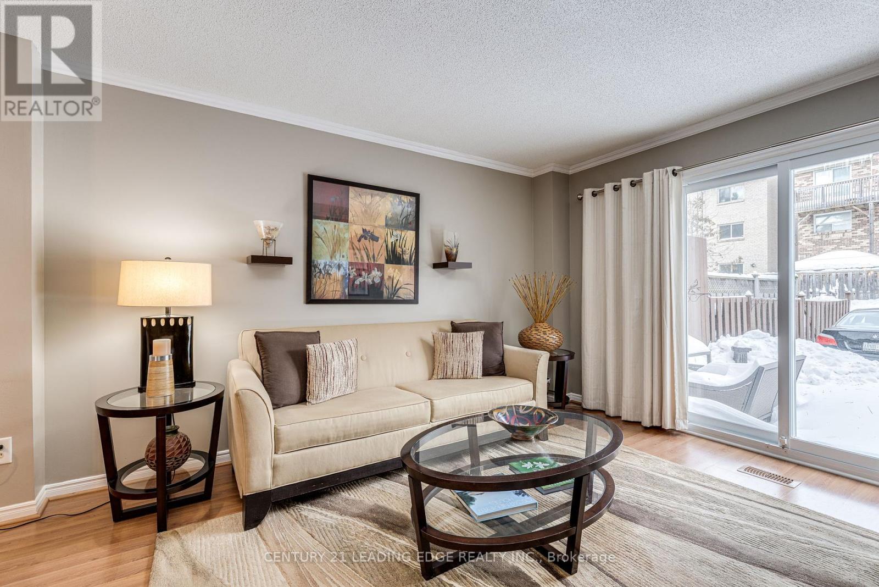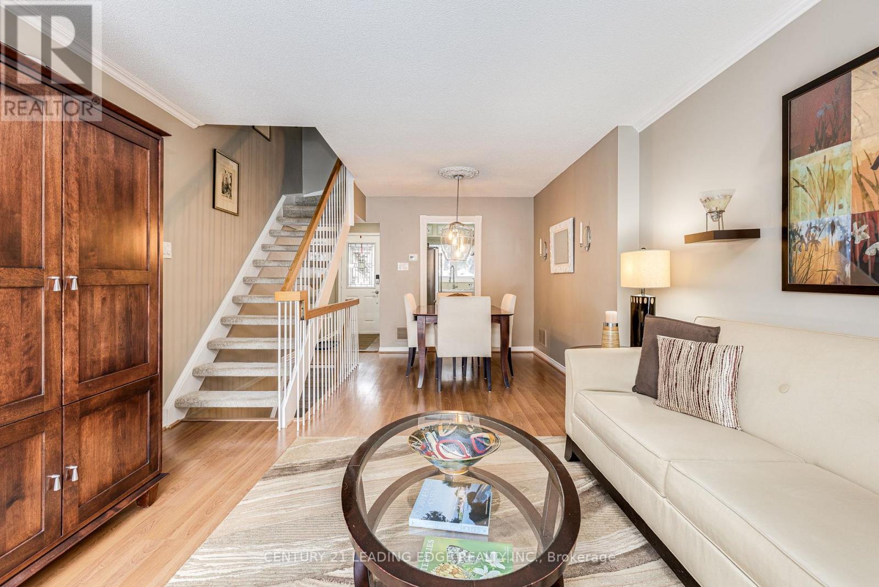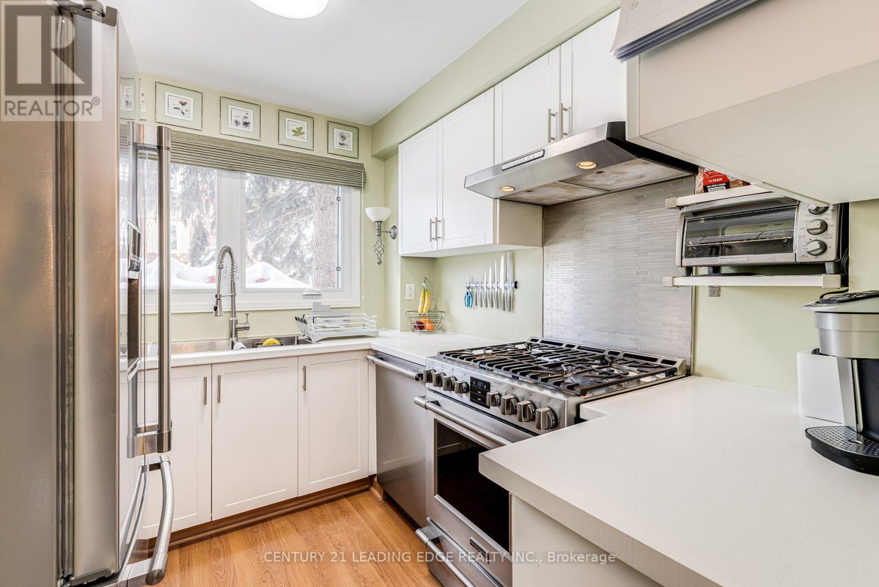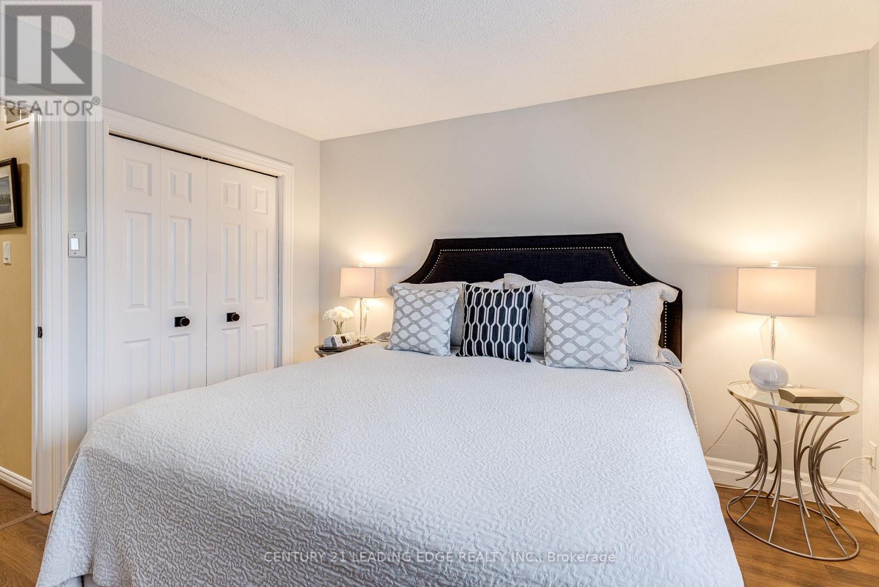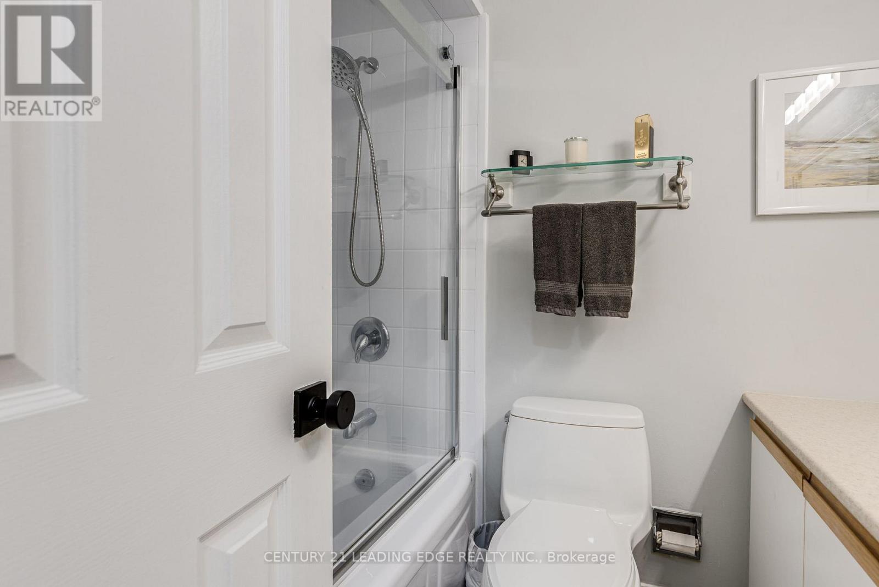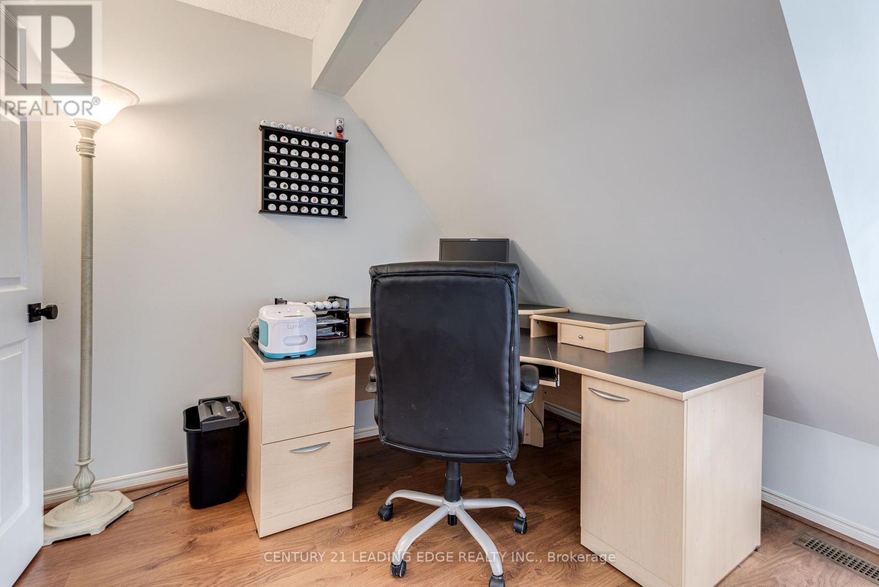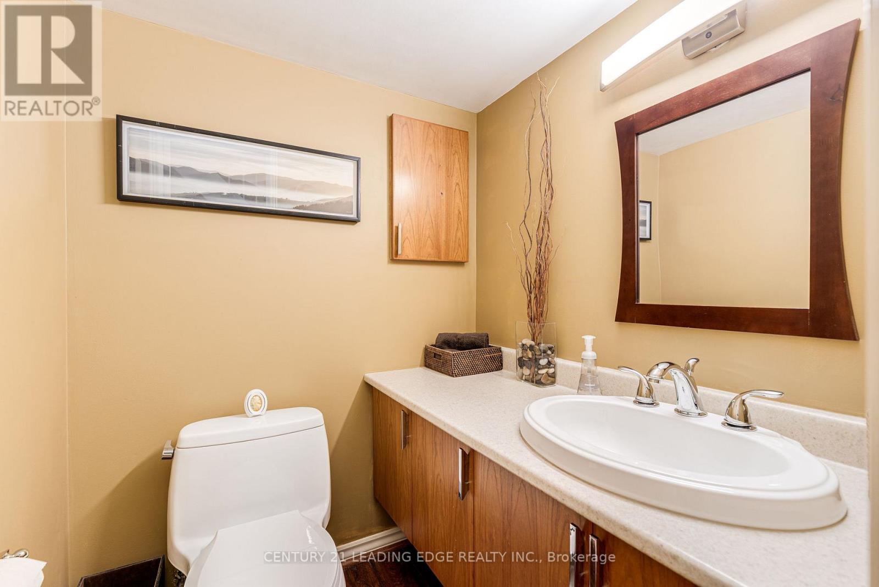24 Torbrick Road Toronto (Greenwood-Coxwell), Ontario M4J 4Z5
$949,000
Welcome to 24 Torbrick Road, a charming and meticulously maintained Semi Detached home nestled in a sought-after neighbourhood. Renovated from Top to Bottom on A Pretty Tree Lined Street. This property offers a perfect blend of comfort, convenience, and modern living. With an expansive open-concept layout, the spacious living area is ideal for both casual gatherings and formal entertaining. Large windows throughout allow natural light to flood the space ,highlighting the stunning floors. The kitchen is a true focal point, featuring sleek countertops, beautiful appliances, and ample storage for all your culinary needs. The primary bedroom suite is a tranquil retreat. Additional bedrooms are generously sized, offering flexibility for a home office, guest room, or play area. The Basement offers a family room, open concept, perfect for hosting. Outside, the backyard provides a peaceful sanctuary with a patio for outdoor dining, perfect for enjoying warm evenings or hosting gatherings. Located 5Min Walk to The Danforth & Subway. Just minutes from beautiful local parks such as Monarch Park, schools, shopping, and great dining spots at The Danforth, this home offers a prime location for easy access to everything you need. Whether you're looking for a place to settle into or a spacious environment to entertain, 24 Torbrick Road is a must-see. Dont miss the opportunity to make this exceptional property your new home! Old Riverdale community is a quiet neighbourhood with fabulous neighbours and great community spirit. Monarch Park offers: wading pool, large pool with waterslide, playground, off leash dog area , skating and more etc. St Patrick's offer daycare facilities and sports activities (id:41954)
Open House
This property has open houses!
1:00 pm
Ends at:4:00 pm
1:00 pm
Ends at:4:00 pm
Property Details
| MLS® Number | E11984873 |
| Property Type | Single Family |
| Community Name | Greenwood-Coxwell |
| Amenities Near By | Park, Public Transit, Schools |
| Community Features | Community Centre |
| Parking Space Total | 2 |
| Structure | Patio(s) |
Building
| Bathroom Total | 3 |
| Bedrooms Above Ground | 4 |
| Bedrooms Total | 4 |
| Appliances | Dishwasher, Range, Refrigerator, Window Coverings |
| Basement Development | Finished |
| Basement Type | N/a (finished) |
| Construction Style Attachment | Semi-detached |
| Cooling Type | Central Air Conditioning |
| Exterior Finish | Brick, Stone |
| Fireplace Present | Yes |
| Fireplace Total | 1 |
| Half Bath Total | 1 |
| Heating Fuel | Natural Gas |
| Heating Type | Forced Air |
| Stories Total | 3 |
| Type | House |
| Utility Water | Municipal Water |
Land
| Acreage | No |
| Land Amenities | Park, Public Transit, Schools |
| Sewer | Sanitary Sewer |
| Size Depth | 80 Ft ,1 In |
| Size Frontage | 15 Ft |
| Size Irregular | 15.02 X 80.1 Ft |
| Size Total Text | 15.02 X 80.1 Ft |
Rooms
| Level | Type | Length | Width | Dimensions |
|---|---|---|---|---|
| Second Level | Bedroom 3 | 3.3 m | 2.6 m | 3.3 m x 2.6 m |
| Second Level | Bedroom 4 | 3.5 m | 3.3 m | 3.5 m x 3.3 m |
| Second Level | Bathroom | 1.5 m | 1 m | 1.5 m x 1 m |
| Third Level | Primary Bedroom | 5 m | 4.5 m | 5 m x 4.5 m |
| Third Level | Bedroom 2 | 3.5 m | 3.3 m | 3.5 m x 3.3 m |
| Third Level | Bathroom | 1.5 m | 1 m | 1.5 m x 1 m |
| Basement | Bathroom | 1 m | 1.5 m | 1 m x 1.5 m |
| Basement | Laundry Room | 1 m | 0.5 m | 1 m x 0.5 m |
| Basement | Living Room | 4.45 m | 3.1 m | 4.45 m x 3.1 m |
| Basement | Family Room | 4.45 m | 3.1 m | 4.45 m x 3.1 m |
| Main Level | Kitchen | 4.4 m | 3.5 m | 4.4 m x 3.5 m |
| Main Level | Dining Room | 3.5 m | 3 m | 3.5 m x 3 m |
Utilities
| Cable | Available |
| Sewer | Installed |
Interested?
Contact us for more information





