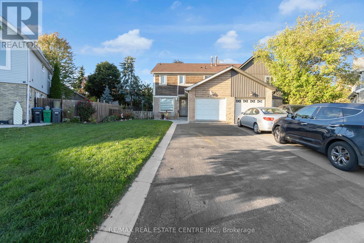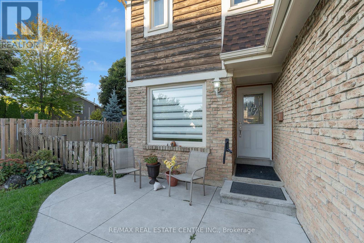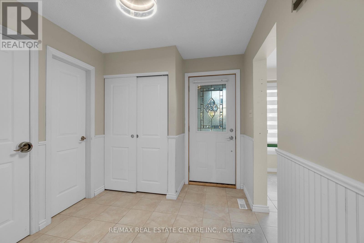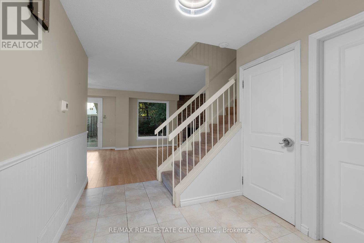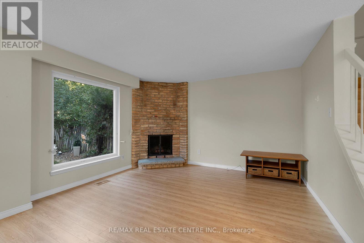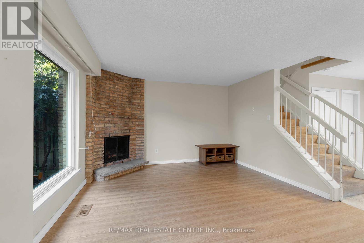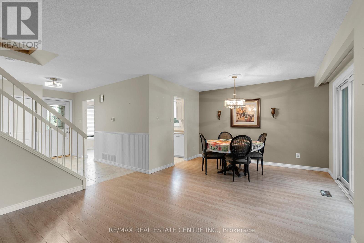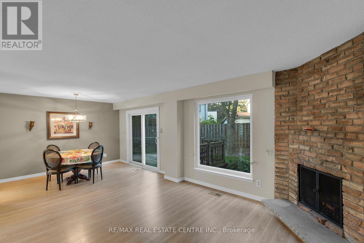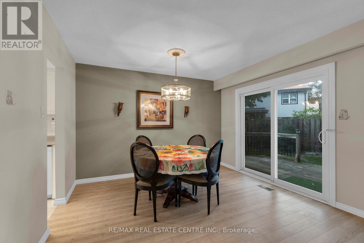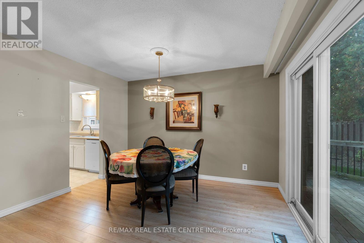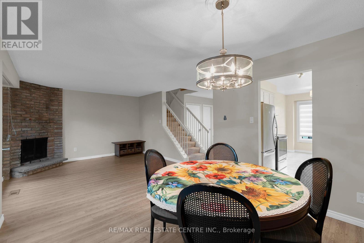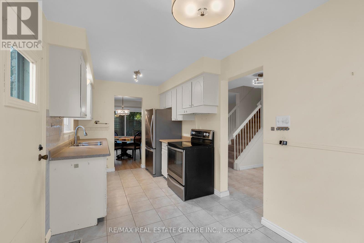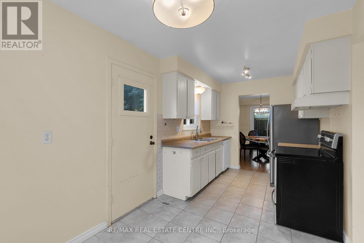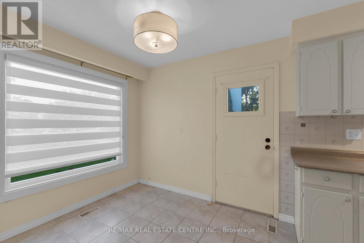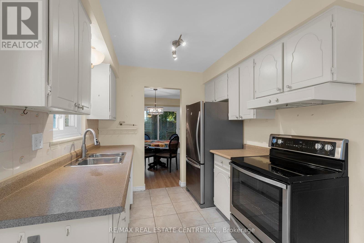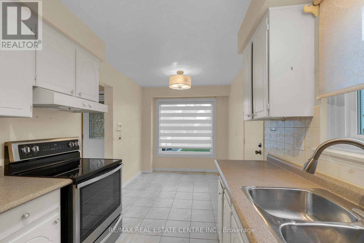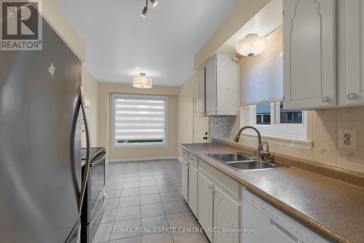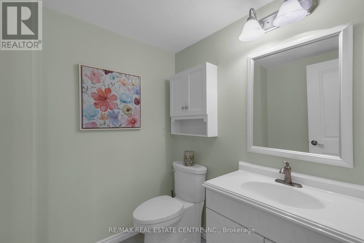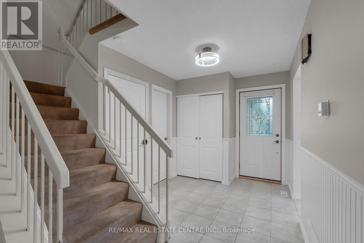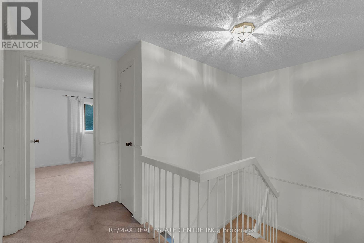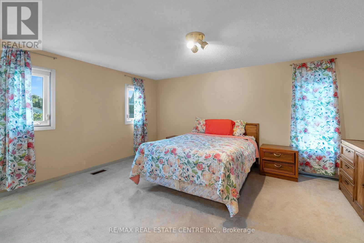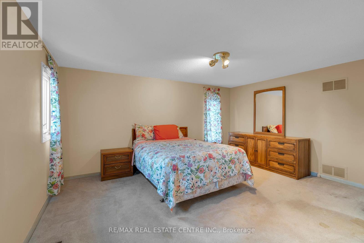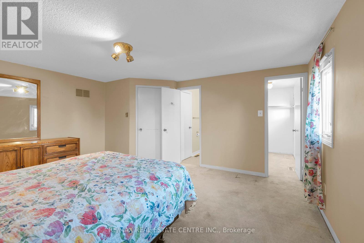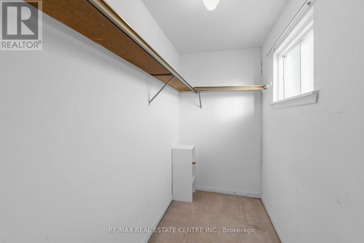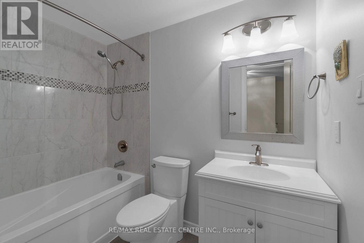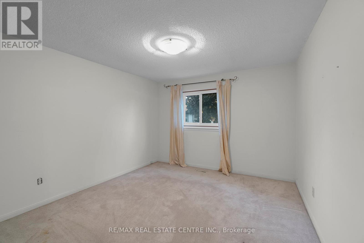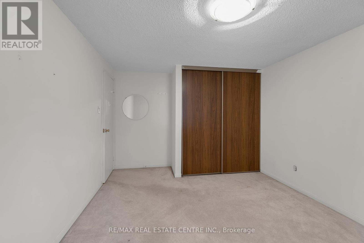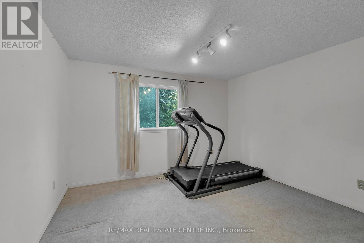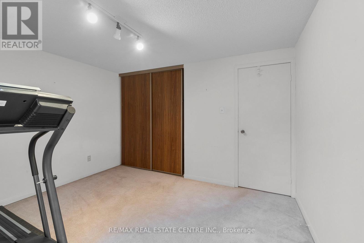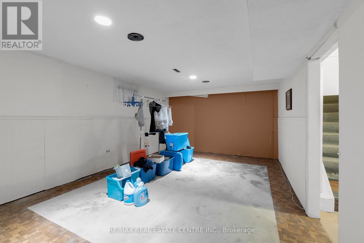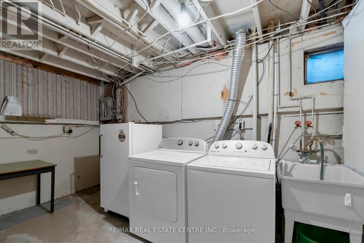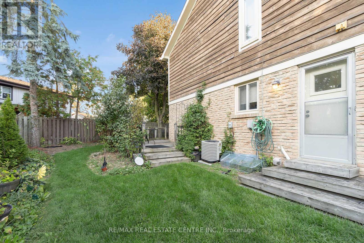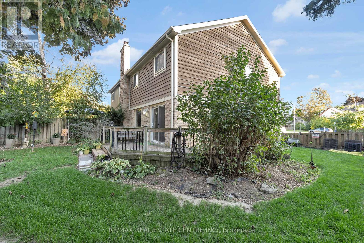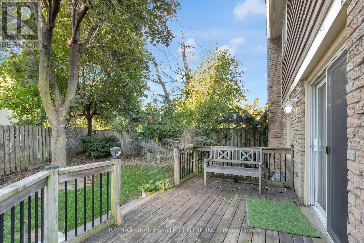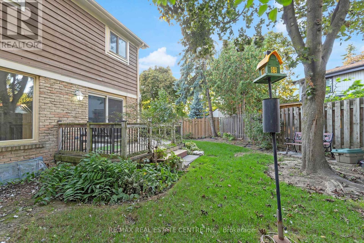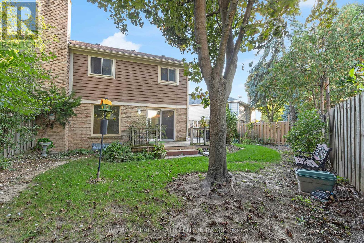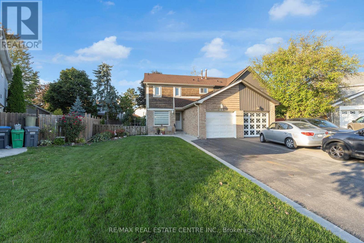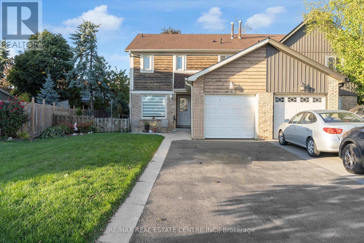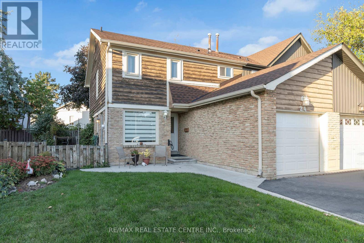3 Bedroom
2 Bathroom
1100 - 1500 sqft
Fireplace
Central Air Conditioning
Forced Air
$670,000
Welcome to this semi-detached home tucked away on a quiet cul-de-sac in Brampton's desirable Heartlake community! Featuring 3 spacious bedrooms, including a primary with walk-in closet and semi-ensuite access. The main floor offers a bright living and dining area, an eat-in kitchen with walkout to a large deck and fenced yard perfect for family gatherings and entertaining. Enjoy the versatility of a partially finished basement with potential for additional living space or storage. Set on a rare pie-shaped lot with parking for 4 cars plus a single garage. Roof shingles replaced in 2022. Ideally located steps to public transit, Somerset Dr. P.S., Robert H. Lagerquist Sr. P.S., parks, shopping, and Hwy 410. A wonderful opportunity in a sought-after, family-friendly neighborhood! (id:41954)
Open House
This property has open houses!
Starts at:
2:00 pm
Ends at:
4:00 pm
Property Details
|
MLS® Number
|
W12451074 |
|
Property Type
|
Single Family |
|
Community Name
|
Heart Lake West |
|
Amenities Near By
|
Public Transit, Schools |
|
Community Features
|
Community Centre |
|
Equipment Type
|
Water Heater |
|
Features
|
Cul-de-sac |
|
Parking Space Total
|
5 |
|
Rental Equipment Type
|
Water Heater |
Building
|
Bathroom Total
|
2 |
|
Bedrooms Above Ground
|
3 |
|
Bedrooms Total
|
3 |
|
Appliances
|
Dryer, Stove, Washer, Window Coverings, Refrigerator |
|
Basement Development
|
Finished |
|
Basement Type
|
N/a (finished) |
|
Construction Style Attachment
|
Semi-detached |
|
Cooling Type
|
Central Air Conditioning |
|
Exterior Finish
|
Brick, Wood |
|
Fireplace Present
|
Yes |
|
Flooring Type
|
Laminate, Ceramic, Carpeted |
|
Foundation Type
|
Concrete |
|
Half Bath Total
|
1 |
|
Heating Fuel
|
Natural Gas |
|
Heating Type
|
Forced Air |
|
Stories Total
|
2 |
|
Size Interior
|
1100 - 1500 Sqft |
|
Type
|
House |
|
Utility Water
|
Municipal Water |
Parking
Land
|
Acreage
|
No |
|
Fence Type
|
Fenced Yard |
|
Land Amenities
|
Public Transit, Schools |
|
Sewer
|
Sanitary Sewer |
|
Size Depth
|
97 Ft ,6 In |
|
Size Frontage
|
26 Ft ,2 In |
|
Size Irregular
|
26.2 X 97.5 Ft ; Pie Shaped Lot |
|
Size Total Text
|
26.2 X 97.5 Ft ; Pie Shaped Lot |
Rooms
| Level |
Type |
Length |
Width |
Dimensions |
|
Second Level |
Primary Bedroom |
4.75 m |
4.24 m |
4.75 m x 4.24 m |
|
Second Level |
Bedroom 2 |
3.58 m |
3.27 m |
3.58 m x 3.27 m |
|
Second Level |
Bedroom 3 |
3.64 m |
3.31 m |
3.64 m x 3.31 m |
|
Main Level |
Living Room |
4.3 m |
3.95 m |
4.3 m x 3.95 m |
|
Main Level |
Dining Room |
3.61 m |
2.61 m |
3.61 m x 2.61 m |
|
Main Level |
Kitchen |
2.43 m |
2.41 m |
2.43 m x 2.41 m |
|
Main Level |
Eating Area |
2.71 m |
2.41 m |
2.71 m x 2.41 m |
https://www.realtor.ca/real-estate/28964981/24-thatcher-court-brampton-heart-lake-west-heart-lake-west
