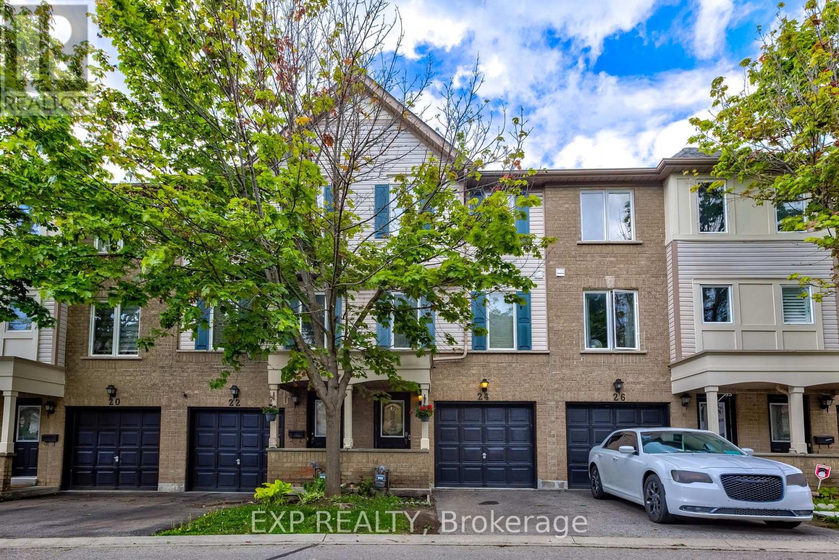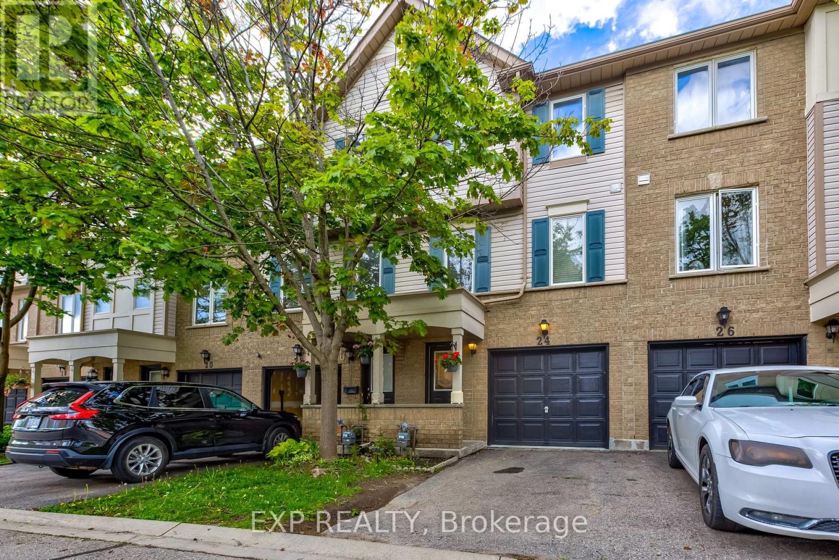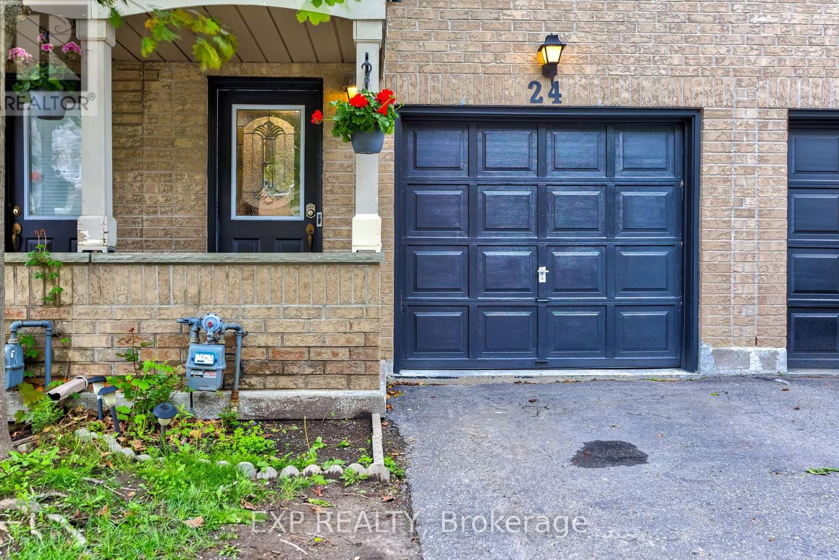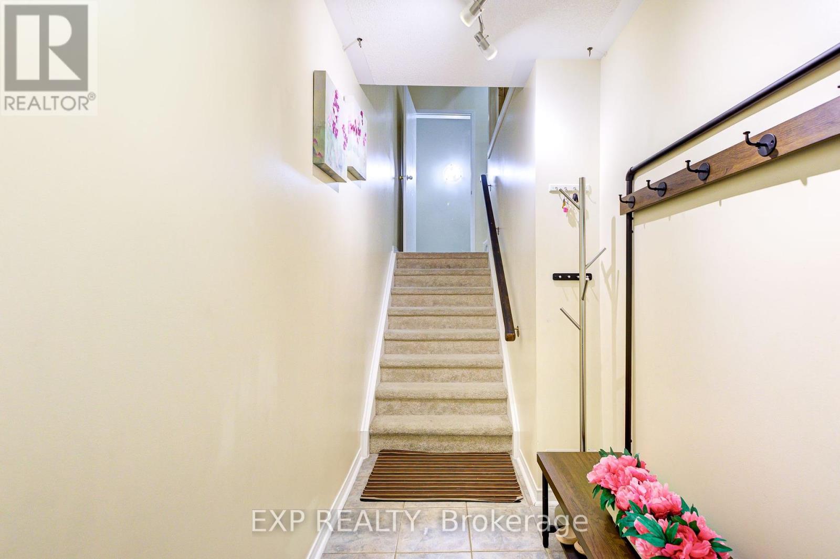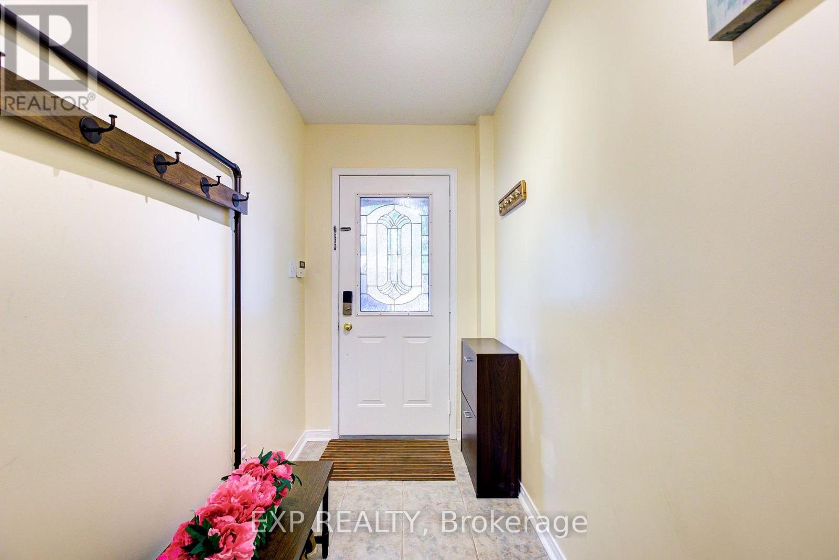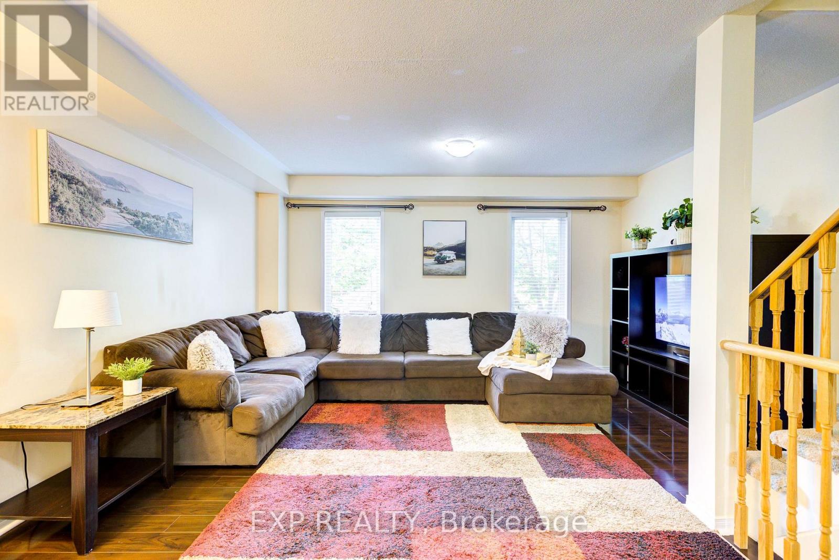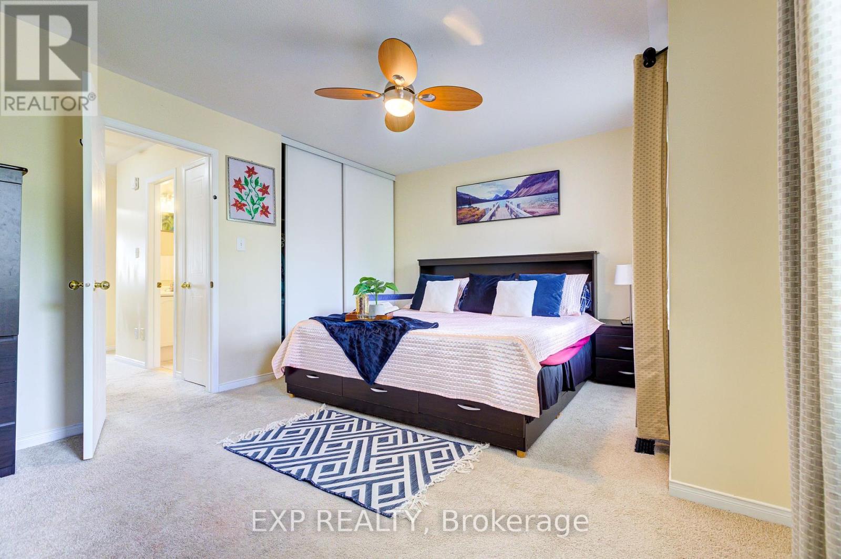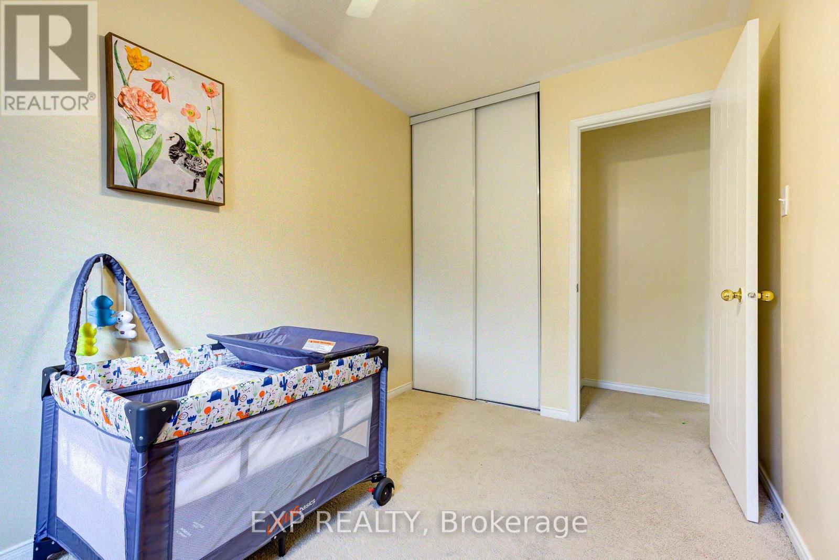24 Spraggins Lane Ajax (Central), Ontario L1T 4H2
$674,024Maintenance, Common Area Maintenance, Insurance, Parking, Water
$221 Monthly
Maintenance, Common Area Maintenance, Insurance, Parking, Water
$221 MonthlyOpen House: Sunday, June 1st from 3-5 PM. Welcome to 24 Spraggins Lane a bright and inviting townhome nestled in a family-friendly community in the heart of Ajax. This well-cared-for home features 3 spacious bedrooms, an open-concept living and dining area, and a finished walk-out basement that opens to a private fenced yard perfect for relaxing or entertaining. Enjoy the ease of everyday living with an eat-in kitchen, direct garage access, and a warm, welcoming layout ideal for growing families. Located just steps from top-rated schools, playgrounds, sports fields, community centres, and walking trails, as well as convenient access to shopping, transit, and the GO station. A wonderful place to call home, where comfort, connection, and convenience come together. (id:41954)
Open House
This property has open houses!
3:00 pm
Ends at:5:00 pm
Property Details
| MLS® Number | E12186789 |
| Property Type | Single Family |
| Community Name | Central |
| Community Features | Pet Restrictions, Community Centre |
| Parking Space Total | 2 |
Building
| Bathroom Total | 2 |
| Bedrooms Above Ground | 3 |
| Bedrooms Total | 3 |
| Amenities | Visitor Parking |
| Appliances | Dishwasher, Dryer, Stove, Washer, Refrigerator |
| Basement Features | Walk Out |
| Basement Type | N/a |
| Cooling Type | Central Air Conditioning |
| Exterior Finish | Brick |
| Flooring Type | Carpeted, Ceramic |
| Half Bath Total | 1 |
| Heating Fuel | Natural Gas |
| Heating Type | Forced Air |
| Stories Total | 2 |
| Size Interior | 1200 - 1399 Sqft |
| Type | Row / Townhouse |
Parking
| Attached Garage | |
| Garage |
Land
| Acreage | No |
| Zoning Description | Residential |
Rooms
| Level | Type | Length | Width | Dimensions |
|---|---|---|---|---|
| Second Level | Eating Area | 2.6 m | 2.16 m | 2.6 m x 2.16 m |
| Second Level | Kitchen | 2.77 m | 2.17 m | 2.77 m x 2.17 m |
| Second Level | Living Room | 4.94 m | 4.61 m | 4.94 m x 4.61 m |
| Third Level | Primary Bedroom | 3.65 m | 4.61 m | 3.65 m x 4.61 m |
| Third Level | Bedroom 2 | 2.32 m | 3.38 m | 2.32 m x 3.38 m |
| Third Level | Bedroom 3 | 2.32 m | 3.38 m | 2.32 m x 3.38 m |
| Main Level | Foyer | 3.32 m | 1.5 m | 3.32 m x 1.5 m |
| Main Level | Great Room | 4.2 m | 2.47 m | 4.2 m x 2.47 m |
| Main Level | Utility Room | 2.19 m | 1.68 m | 2.19 m x 1.68 m |
https://www.realtor.ca/real-estate/28396467/24-spraggins-lane-ajax-central-central
Interested?
Contact us for more information
