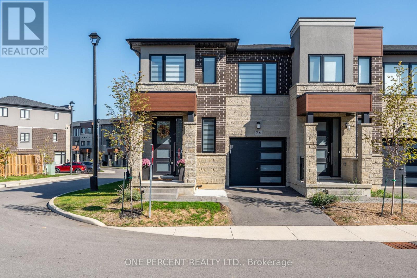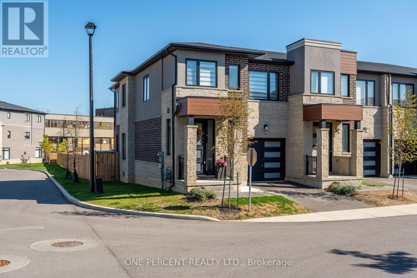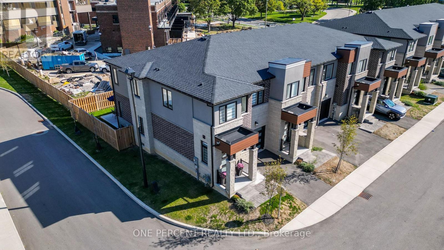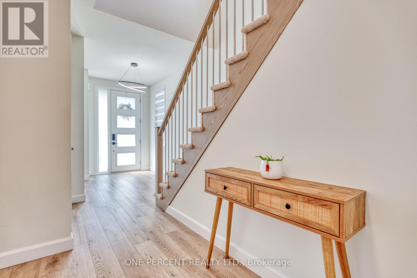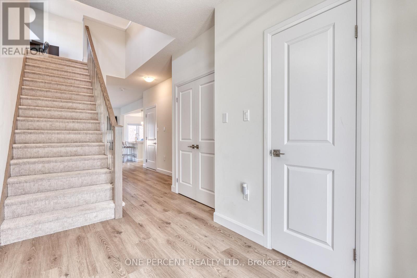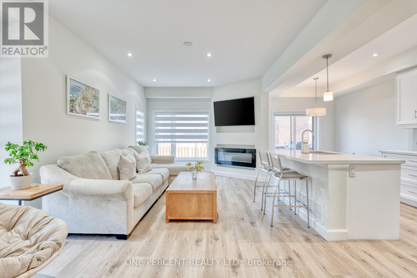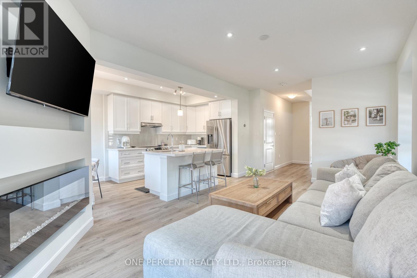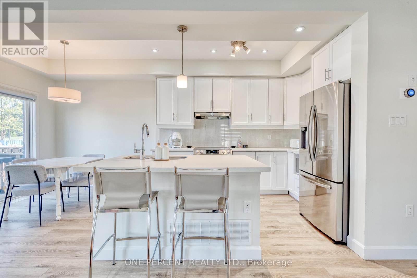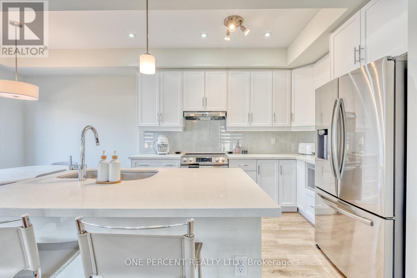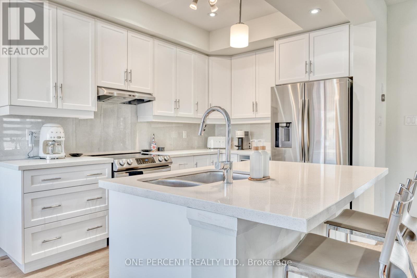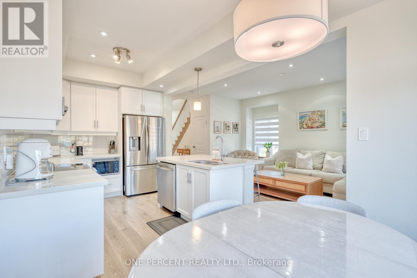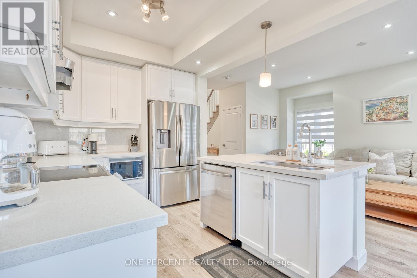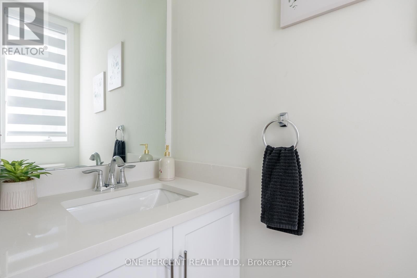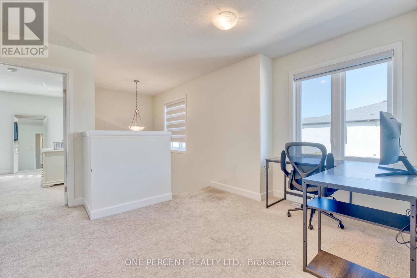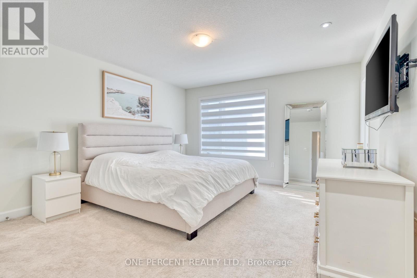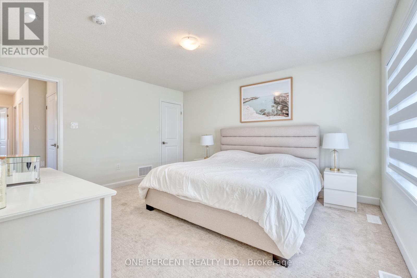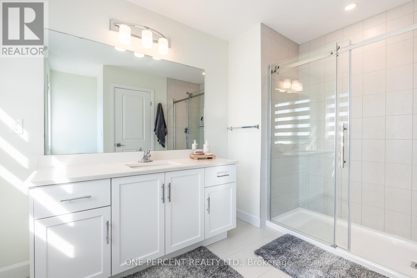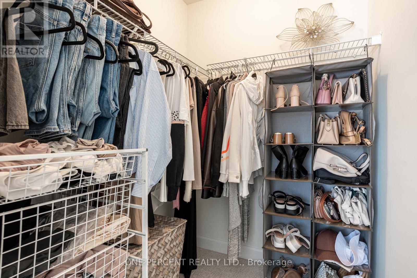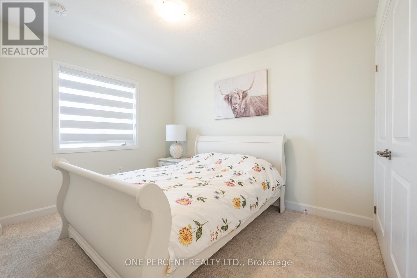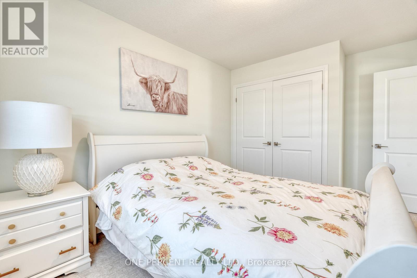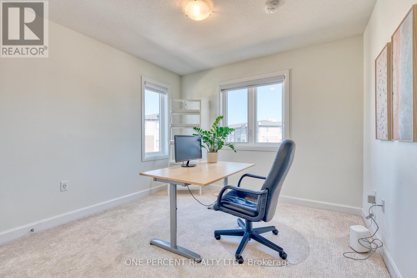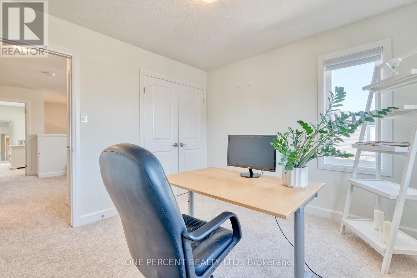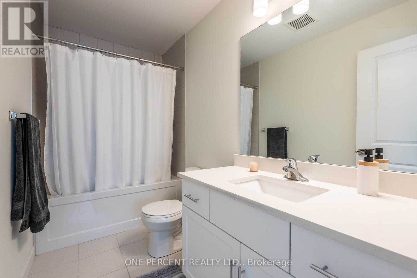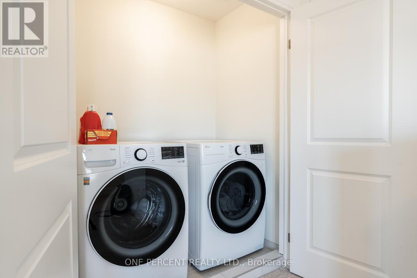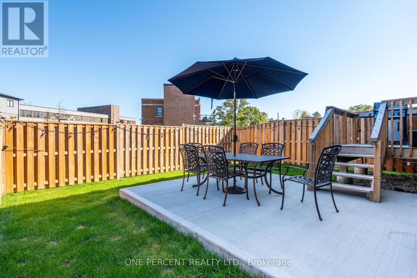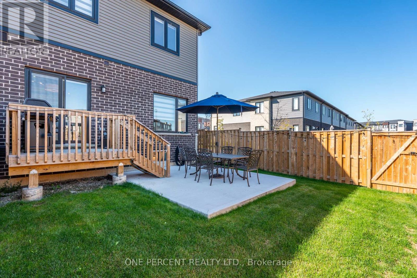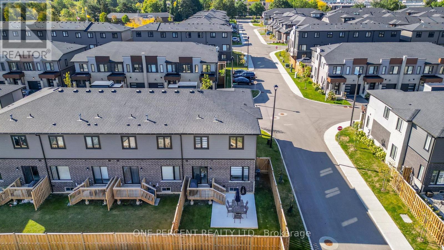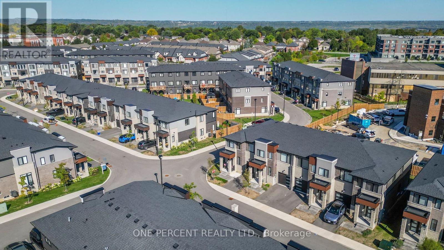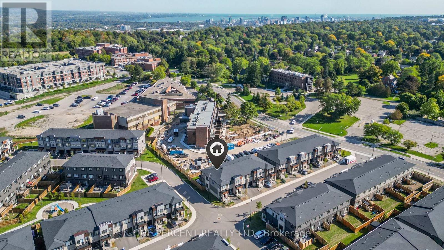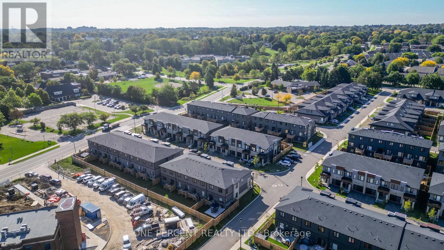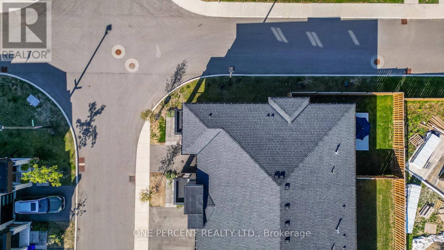24 Southam Lane Hamilton (Mountview), Ontario L9C 0E9
$819,900Maintenance, Parcel of Tied Land
$127.15 Monthly
Maintenance, Parcel of Tied Land
$127.15 MonthlyWelcome to 24 Southam Lane, an elegant end-unit townhouse on Hamiltons desirable West Mountain. Nestled in a quiet community just steps from Hamilton-Niagara escarpment trails, amazing schools, essential amenities, and with Highway 403 access only 2 minutes away, this home offers ultimate convenience. With over 1,680 sq. ft. of beautifully updated living space, youll find luxury vinyl plank flooring, an upgraded staircase, a premium appliance package, an electric fireplace, and a new concrete patio, perfect for enjoying warm summer evenings. The spacious living room flows seamlessly into the open-concept kitchen featuring quartz countertops, stainless steel appliances, and upgraded cabinetry. Upstairs, discover a bright loft space ideal for a home office or play area, along with 3 generous bedrooms. The primary bedroom boasts a large walk-in closet and an updated glass walk-in shower. Dont miss your chance to own this modern end-unit townhouse that combines luxury finishes and an unbeatable location. RSA. (id:41954)
Open House
This property has open houses!
2:00 pm
Ends at:4:00 pm
Property Details
| MLS® Number | X12439660 |
| Property Type | Single Family |
| Community Name | Mountview |
| Amenities Near By | Golf Nearby, Hospital, Park, Place Of Worship, Public Transit |
| Equipment Type | Water Heater, Air Conditioner, Furnace |
| Parking Space Total | 2 |
| Rental Equipment Type | Water Heater, Air Conditioner, Furnace |
| Structure | Patio(s) |
Building
| Bathroom Total | 3 |
| Bedrooms Above Ground | 3 |
| Bedrooms Total | 3 |
| Age | 0 To 5 Years |
| Amenities | Fireplace(s) |
| Appliances | Water Heater - Tankless, Water Heater, Dishwasher, Dryer, Garage Door Opener, Stove, Washer, Window Coverings, Refrigerator |
| Basement Development | Unfinished |
| Basement Type | Full (unfinished) |
| Construction Style Attachment | Attached |
| Cooling Type | Central Air Conditioning |
| Exterior Finish | Brick, Stone |
| Fireplace Present | Yes |
| Fireplace Total | 1 |
| Foundation Type | Poured Concrete |
| Half Bath Total | 1 |
| Heating Fuel | Natural Gas |
| Heating Type | Forced Air |
| Stories Total | 2 |
| Size Interior | 1500 - 2000 Sqft |
| Type | Row / Townhouse |
| Utility Water | Municipal Water |
Parking
| Attached Garage | |
| Garage |
Land
| Acreage | No |
| Land Amenities | Golf Nearby, Hospital, Park, Place Of Worship, Public Transit |
| Landscape Features | Landscaped |
| Sewer | Sanitary Sewer |
| Size Depth | 65 Ft ,8 In |
| Size Frontage | 25 Ft ,6 In |
| Size Irregular | 25.5 X 65.7 Ft |
| Size Total Text | 25.5 X 65.7 Ft|under 1/2 Acre |
| Zoning Description | Rt |
Rooms
| Level | Type | Length | Width | Dimensions |
|---|---|---|---|---|
| Second Level | Primary Bedroom | 4.01 m | 4.37 m | 4.01 m x 4.37 m |
| Second Level | Bedroom | Measurements not available | ||
| Second Level | Bedroom | 3.1 m | 3.15 m | 3.1 m x 3.15 m |
| Second Level | Bedroom | 3 m | 3.51 m | 3 m x 3.51 m |
| Second Level | Bathroom | Measurements not available | ||
| Second Level | Loft | 3.3 m | 2.87 m | 3.3 m x 2.87 m |
| Second Level | Laundry Room | Measurements not available | ||
| Main Level | Kitchen | 2.51 m | 5.89 m | 2.51 m x 5.89 m |
| Main Level | Living Room | 3.48 m | 5.79 m | 3.48 m x 5.79 m |
| Main Level | Bathroom | 1.35 m | 0.94 m | 1.35 m x 0.94 m |
https://www.realtor.ca/real-estate/28940565/24-southam-lane-hamilton-mountview-mountview
Interested?
Contact us for more information
