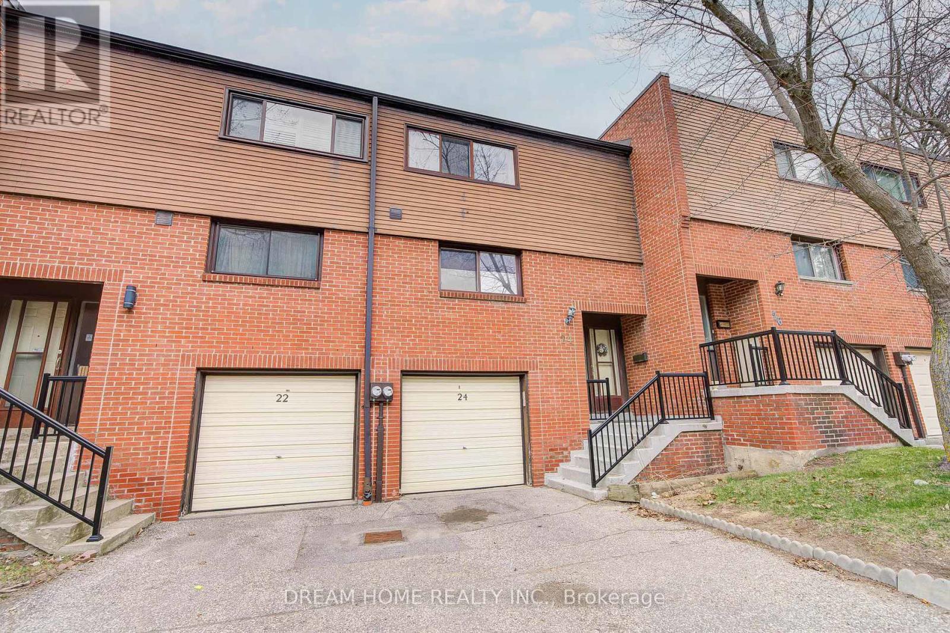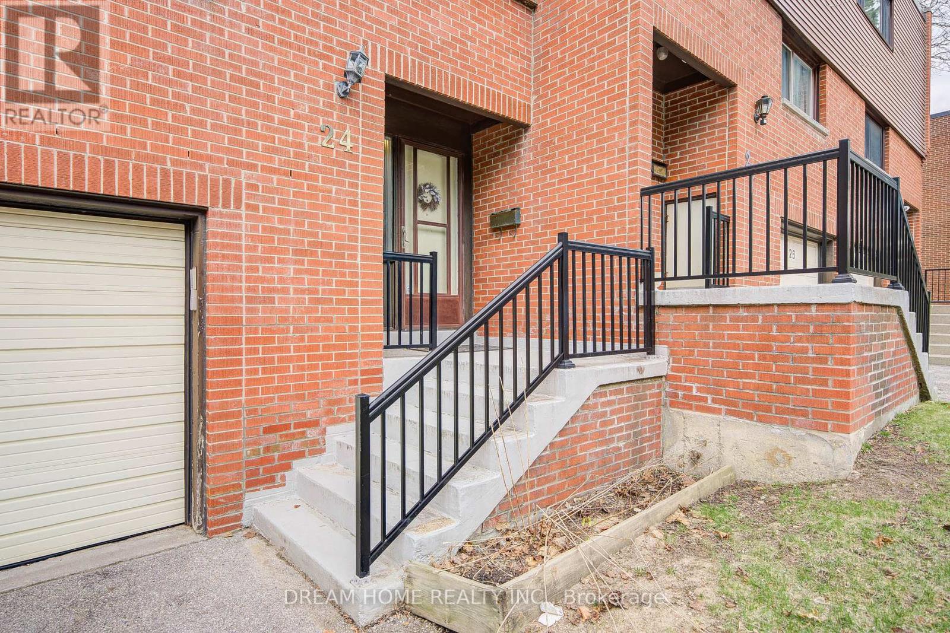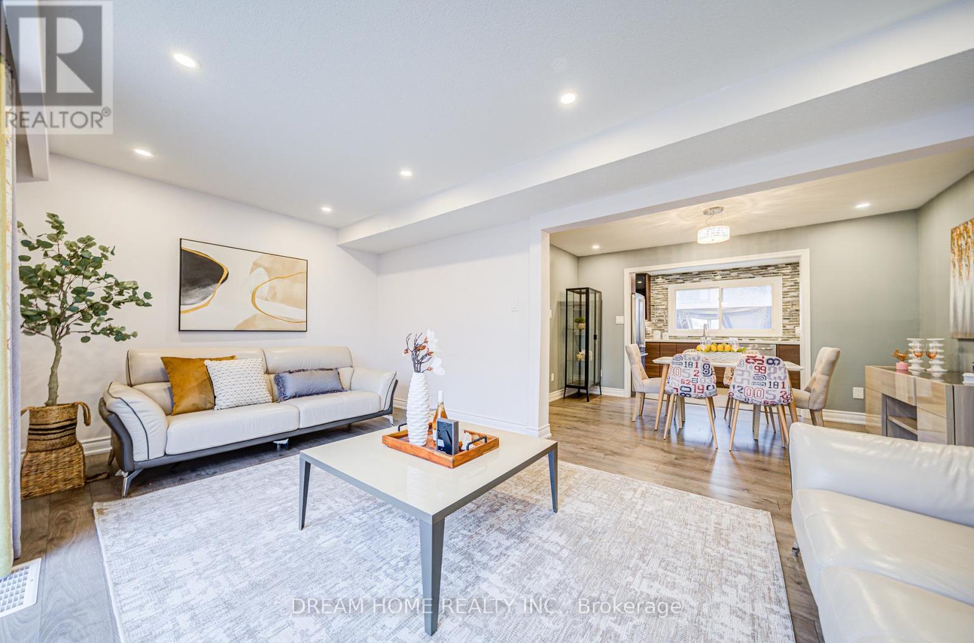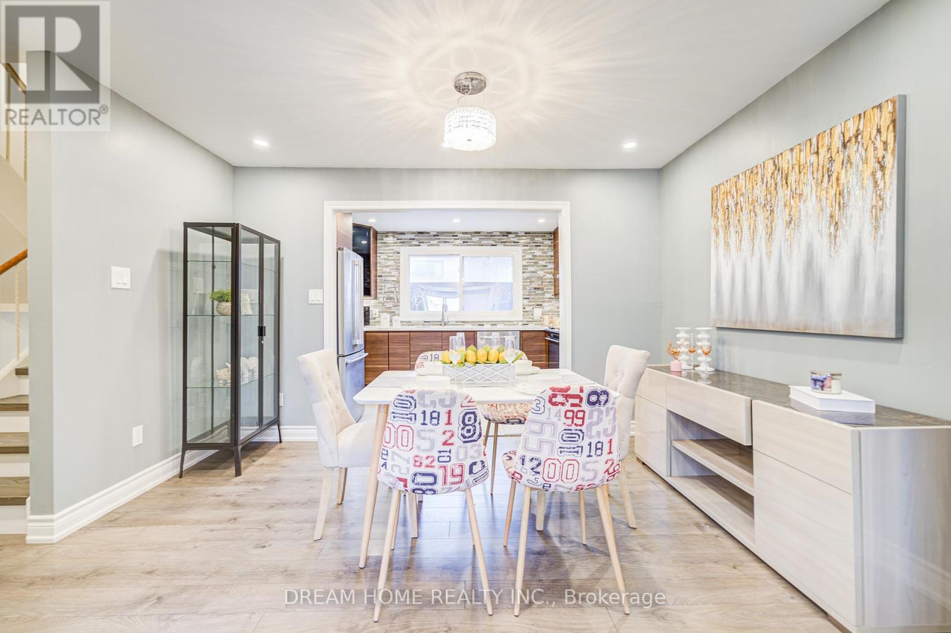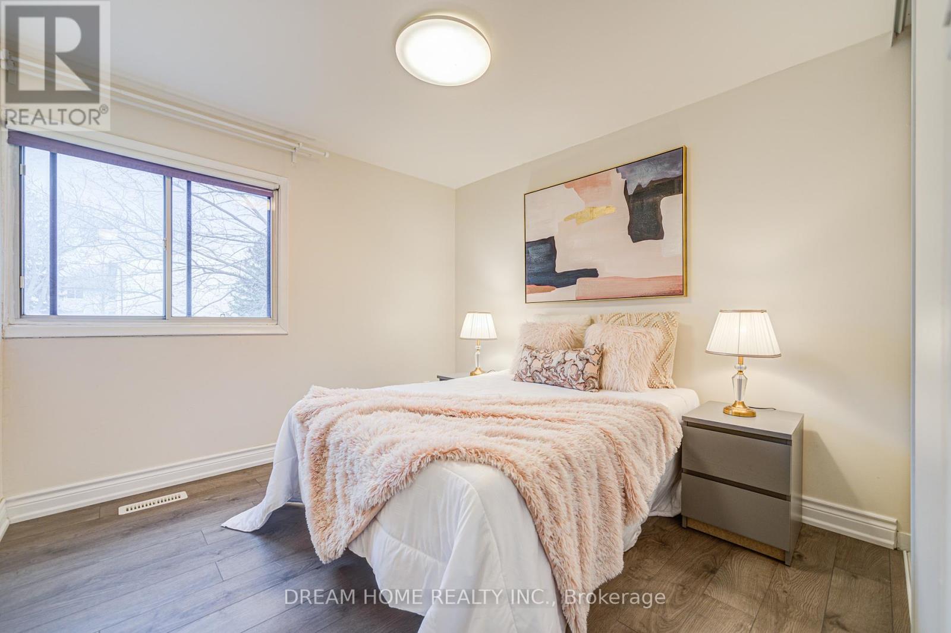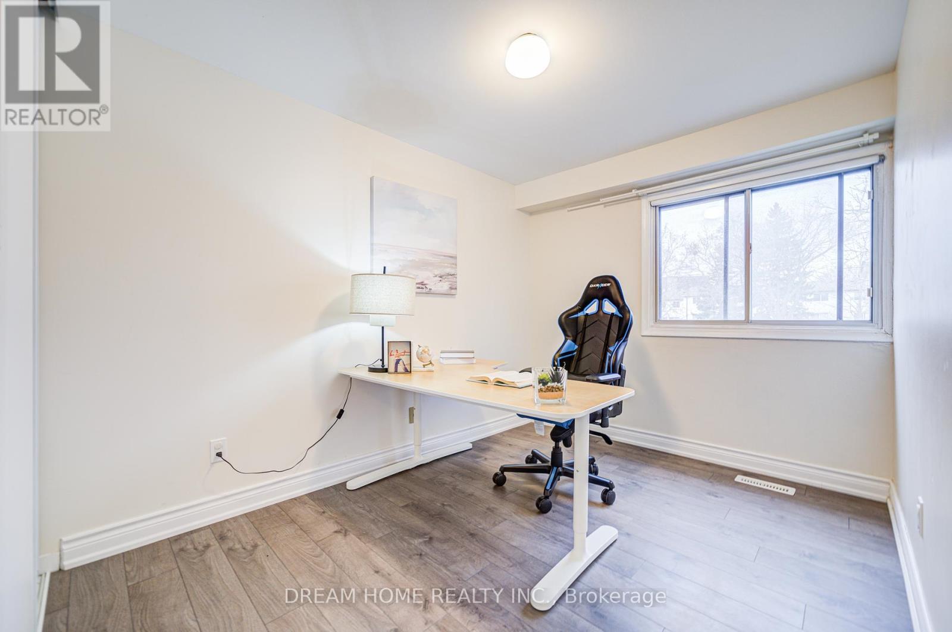4 Bedroom
3 Bathroom
1400 - 1599 sqft
Central Air Conditioning
Forced Air
$899,000Maintenance, Water
$676.18 Monthly
Prime Location! Top-Ranked Schools! This bright and spacious, newly renovated 4-bedroom, 3-bathroom townhome is nestled in one of the most sought-after neighborhoods within walking distance to top schools including AY Jackson and Arbor Glen. Featuring hardwood flooring throughout, a fully upgraded kitchen and bathrooms, and a full top-floor master retreat complete with a 3-piece ensuite and walk-in closet. Enjoy east-west exposure with an abundance of natural light and a private fenced backyard perfect for entertaining. Worry-free living with condo fees covering snow removal, grass cutting, water, roof, windows, doors, driveway, garage and more. Conveniently located close to Hwy 404/401/407, public transit (YRT & TTC), shopping plazas, supermarkets, banks, parks, and entertainment. Ideal for families especially those moving to Canada for top-tier education! (id:41954)
Property Details
|
MLS® Number
|
C12092066 |
|
Property Type
|
Single Family |
|
Community Name
|
Hillcrest Village |
|
Community Features
|
Pets Not Allowed |
|
Features
|
Carpet Free |
|
Parking Space Total
|
2 |
Building
|
Bathroom Total
|
3 |
|
Bedrooms Above Ground
|
4 |
|
Bedrooms Total
|
4 |
|
Appliances
|
Oven - Built-in, Dishwasher, Dryer, Microwave, Hood Fan, Stove, Washer, Window Coverings, Refrigerator |
|
Basement Development
|
Finished |
|
Basement Type
|
N/a (finished) |
|
Cooling Type
|
Central Air Conditioning |
|
Exterior Finish
|
Brick |
|
Half Bath Total
|
1 |
|
Heating Fuel
|
Natural Gas |
|
Heating Type
|
Forced Air |
|
Stories Total
|
3 |
|
Size Interior
|
1400 - 1599 Sqft |
|
Type
|
Row / Townhouse |
Parking
Land
Rooms
| Level |
Type |
Length |
Width |
Dimensions |
|
Second Level |
Bedroom 2 |
2.5 m |
3.96 m |
2.5 m x 3.96 m |
|
Second Level |
Bedroom 3 |
2.93 m |
2.96 m |
2.93 m x 2.96 m |
|
Second Level |
Bedroom 4 |
3.44 m |
3.9 m |
3.44 m x 3.9 m |
|
Third Level |
Primary Bedroom |
4.08 m |
5.76 m |
4.08 m x 5.76 m |
|
Basement |
Recreational, Games Room |
3.32 m |
1.95 m |
3.32 m x 1.95 m |
|
Main Level |
Living Room |
3.23 m |
5.49 m |
3.23 m x 5.49 m |
|
Main Level |
Dining Room |
3.9 m |
2.74 m |
3.9 m x 2.74 m |
|
Main Level |
Kitchen |
2.74 m |
3.57 m |
2.74 m x 3.57 m |
https://www.realtor.ca/real-estate/28189270/24-song-meadoway-toronto-hillcrest-village-hillcrest-village

